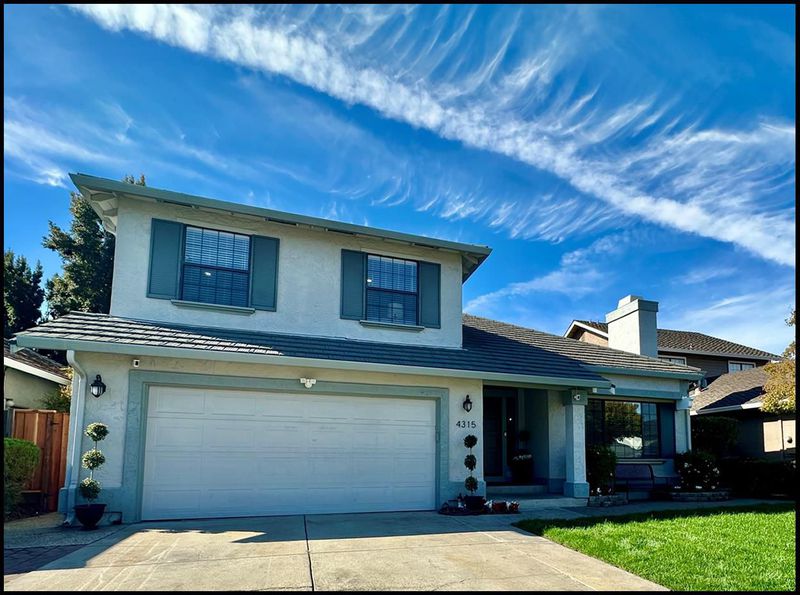
$1,998,000
2,072
SQ FT
$964
SQ/FT
4315 Montmorency Court
@ Prosper Ave - 14 - Cambrian, San Jose
- 4 Bed
- 3 (2/1) Bath
- 2 Park
- 2,072 sqft
- SAN JOSE
-

-
Wed Nov 5, 10:00 am - 12:00 pm
ON BROKER TOUR - Public is welcome!
-
Sat Nov 8, 2:00 pm - 4:00 pm
First Open House Weekend! Stop in and bring a friend! Beautiful home waiting for new life and love in wonderful Cambrian San Jose!
-
Sun Nov 9, 2:00 pm - 4:00 pm
First Open House Weekend! Stop in and bring a friend! Beautiful home waiting for new life and love in wonderful Cambrian San Jose!
PICTURES COMING SOON: Welcome home to 4315 Montmorency Ct: beautifully refreshed home on quiet cul-de-sac in sought-after Valley View Reed area of Cambrian Park. Blends timeless charm w/modern comfort. Bright living & dining rms w/vaulted ceilings, wood-burn FP & natural light. Kitchen opens to FR for easy living, boasts new SS Wi-Fi appls, refinished/painted cabinets & updated lighting. Living area has new LVP floors, fresh paint, updated fixtures & half bath w/pool access. Private backyard oasis w/pool, spa & large paver patio-ideal for entertaining. Upstairs: spacious primary suite w/dual-vanity bath, refreshed finishes & new closet organizers. 3 addl BRs w/new carpet, paint. Dual-zone HVAC, epoxy-sealed counters. Front yard w/new sod, plantings, auto sprinklers & shaded porch for morning coffee. 2-car garage w/storage & workbench. Walk to Sprouts, parks, shops & dining. Top schools nearby: Reed Elem, John Muir Mid, Pioneer HS. Easy access to Almaden Expwy, Hwy 85/87. Section 1 Termite Clearance B4 COE! Truly move-right-in & relax!
- Days on Market
- 1 day
- Current Status
- Active
- Original Price
- $1,998,000
- List Price
- $1,998,000
- On Market Date
- Nov 4, 2025
- Property Type
- Single Family Home
- Area
- 14 - Cambrian
- Zip Code
- 95118
- MLS ID
- ML82019340
- APN
- 451-37-132
- Year Built
- 1983
- Stories in Building
- 2
- Possession
- COE
- Data Source
- MLSL
- Origin MLS System
- MLSListings, Inc.
John Muir Middle School
Public 6-8 Middle
Students: 1064 Distance: 0.1mi
Broadway High School
Public 9-12 Continuation
Students: 201 Distance: 0.2mi
The Studio School
Private K-2 Coed
Students: 15 Distance: 0.2mi
Cambrian Academy
Private 6-12 Coed
Students: 100 Distance: 0.2mi
Hacienda Science/Environmental Magnet School
Public K-5 Elementary
Students: 706 Distance: 0.5mi
Pine Hill School Second Start Learning D
Private 1-12 Special Education, Special Education Program, Combined Elementary And Secondary, Nonprofit
Students: 70 Distance: 0.6mi
- Bed
- 4
- Bath
- 3 (2/1)
- Double Sinks, Half on Ground Floor, Outside Access, Primary - Stall Shower(s), Tub, Updated Bath
- Parking
- 2
- Attached Garage, On Street
- SQ FT
- 2,072
- SQ FT Source
- Unavailable
- Lot SQ FT
- 5,992.0
- Lot Acres
- 0.137557 Acres
- Pool Info
- Pool - Fenced
- Kitchen
- Refrigerator
- Cooling
- Ceiling Fan, Central AC, Multi-Zone
- Dining Room
- Dining Area, Dining Area in Living Room, Eat in Kitchen
- Disclosures
- Lead Base Disclosure, Natural Hazard Disclosure, NHDS Report
- Family Room
- Kitchen / Family Room Combo
- Flooring
- Carpet, Laminate, Vinyl / Linoleum
- Foundation
- Concrete Perimeter
- Fire Place
- Living Room
- Heating
- Central Forced Air, Heating - 2+ Zones
- Laundry
- Inside, Washer / Dryer
- Views
- Neighborhood
- Possession
- COE
- Architectural Style
- Ranch, Traditional
- Fee
- Unavailable
MLS and other Information regarding properties for sale as shown in Theo have been obtained from various sources such as sellers, public records, agents and other third parties. This information may relate to the condition of the property, permitted or unpermitted uses, zoning, square footage, lot size/acreage or other matters affecting value or desirability. Unless otherwise indicated in writing, neither brokers, agents nor Theo have verified, or will verify, such information. If any such information is important to buyer in determining whether to buy, the price to pay or intended use of the property, buyer is urged to conduct their own investigation with qualified professionals, satisfy themselves with respect to that information, and to rely solely on the results of that investigation.
School data provided by GreatSchools. School service boundaries are intended to be used as reference only. To verify enrollment eligibility for a property, contact the school directly.




