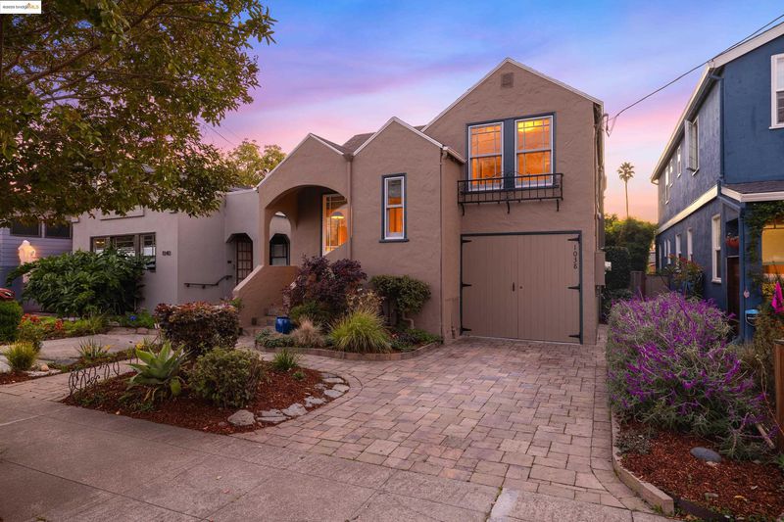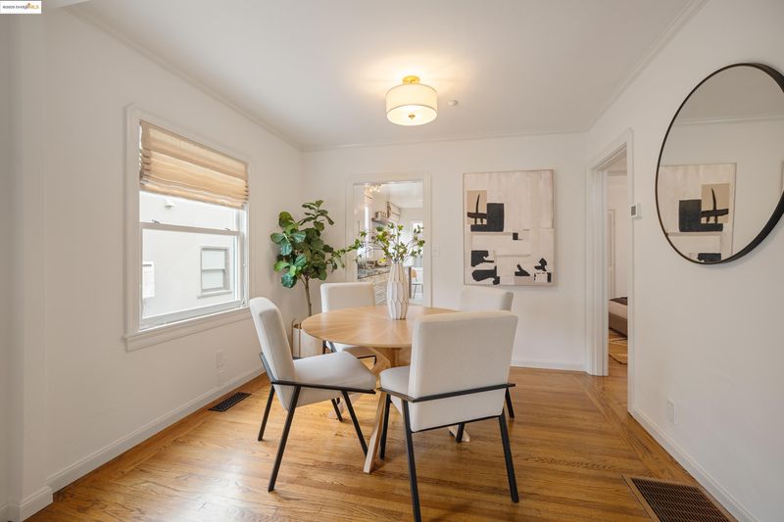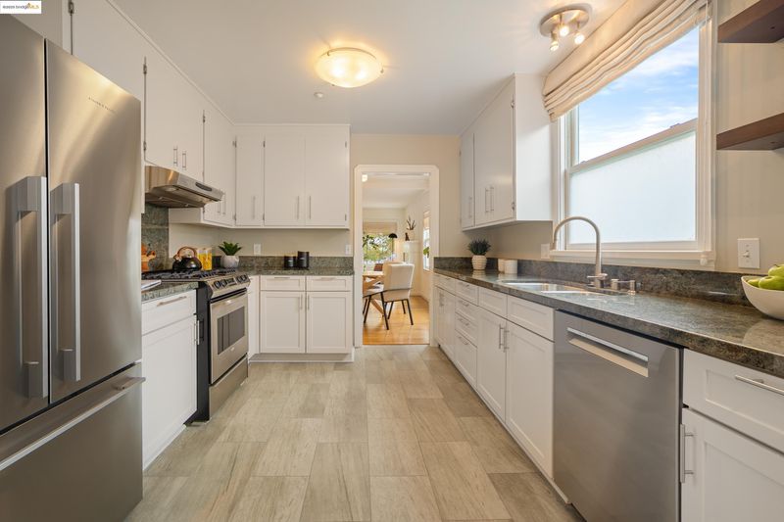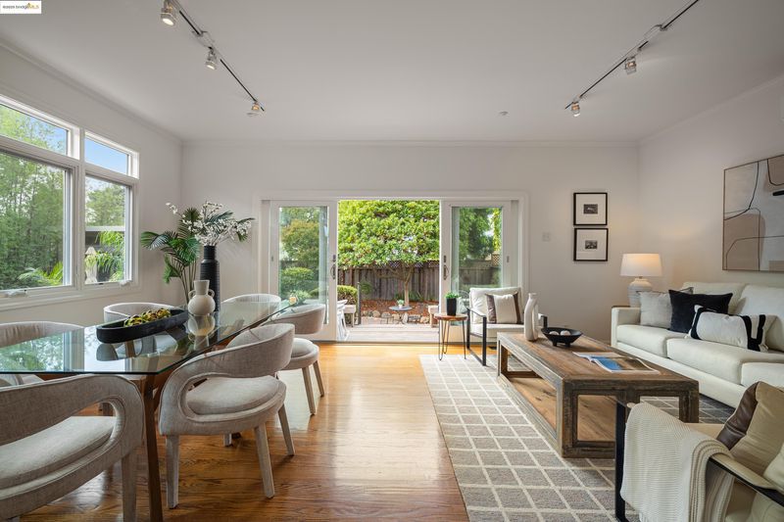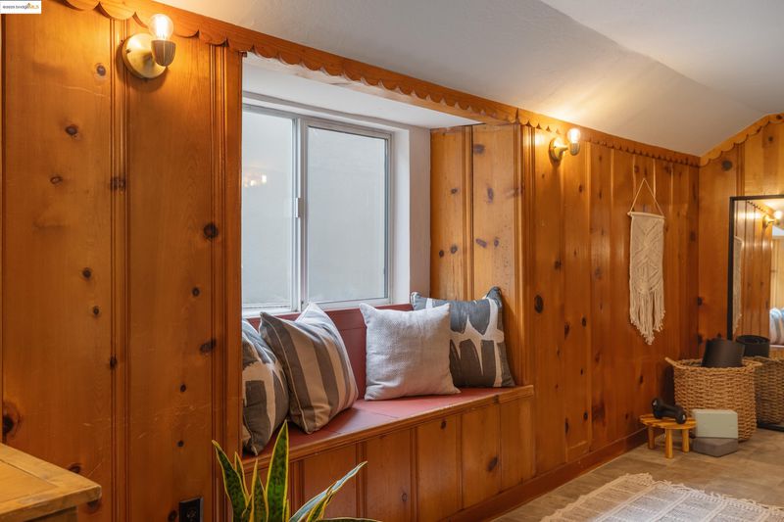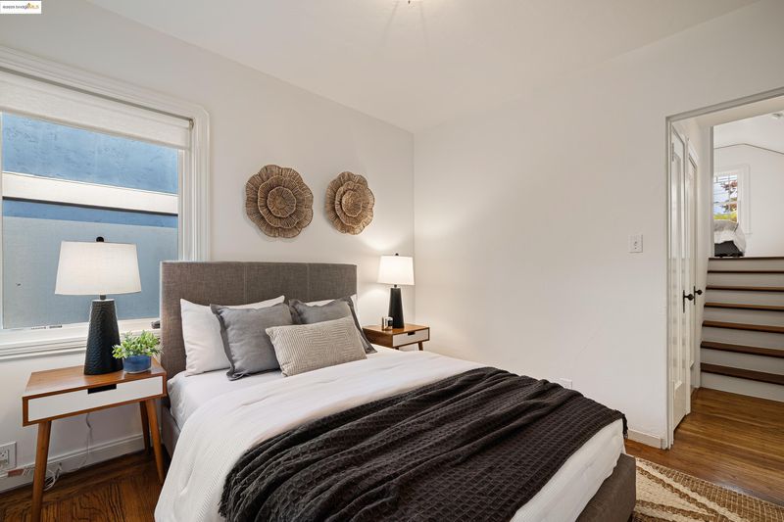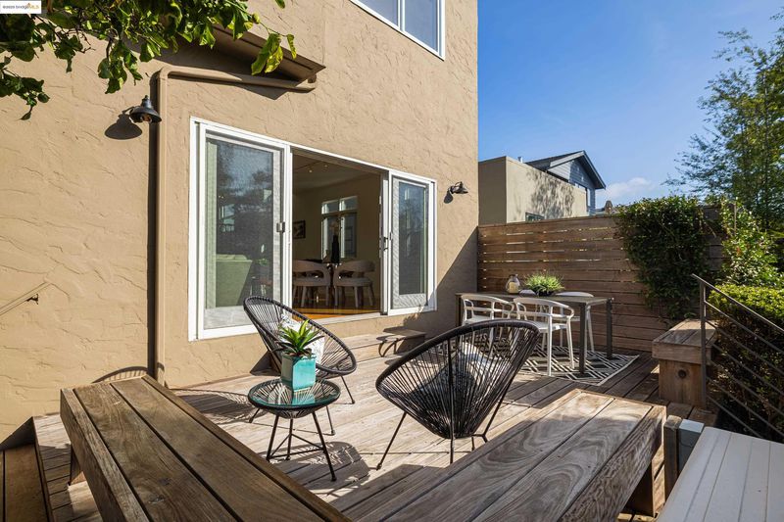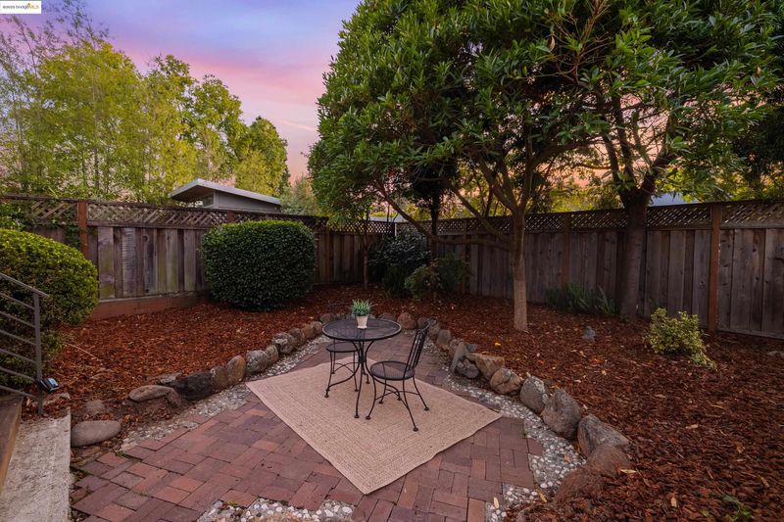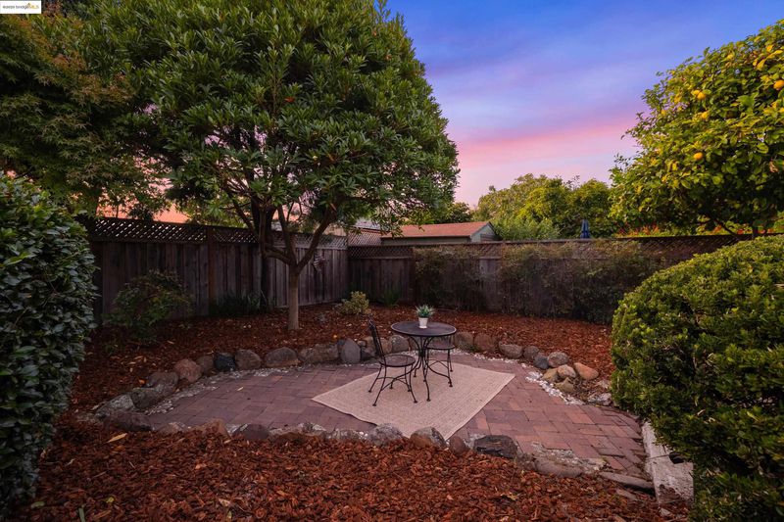
$1,395,000
1,817
SQ FT
$768
SQ/FT
1038 Pomona Ave
@ Marin Ave. - Central Albany, Albany
- 3 Bed
- 3 Bath
- 1 Park
- 1,817 sqft
- Albany
-

-
Sun Nov 9, 2:00 pm - 4:30 pm
Beautifully remodeled and expanded, this elegant 3 bedroom, 3 bathroom, Albany home exudes pride of ownership and curb appeal from the moment you arrive. The inviting front landscape features brick paver pathways, mature plantings, and a thoughtfully designed entry that sets the tone for the home’s warmth and sophistication. Offering approximately 1,817+ sq. ft. of living space on a flat 3,600 sq. ft. lot, it’s ideally located in central Albany—close to top-rated schools, parks, Solano and Gilman Avenue shops and eateries, BART, UC Berkeley, and I-80. Enjoy a lovely open living and dining area, remodeled spacious kitchen, large family room with French sliding doors to a rear garden, light-filled primary suite with elegant en-suite bath and walk-in closet. Additonal vintage wood paneled bonus room. Much more!
-
Sun Nov 16, 2:00 pm - 4:30 pm
Beautifully remodeled and expanded, this elegant 3 bedroom, 3 bathroom, Albany home exudes pride of ownership and curb appeal from the moment you arrive. The inviting front landscape features brick paver pathways, mature plantings, and a thoughtfully designed entry that sets the tone for the home’s warmth and sophistication. Offering approximately 1,817+ sq. ft. of living space on a flat 3,600 sq. ft. lot, it’s ideally located in central Albany—close to top-rated schools, parks, Solano and Gilman Avenue shops and eateries, BART, UC Berkeley, and I-80. Enjoy a lovely open living and dining area, remodeled spacious kitchen, large family room with French sliding doors to a rear garden, light-filled primary suite with elegant en-suite bath and walk-in closet. Additonal vintage wood paneled bonus room. Much more!
Beautifully remodeled and expanded, this elegant Albany home exudes pride of ownership and curb appeal from the moment you arrive. The inviting front landscape features brick paver pathways, mature plantings, and a thoughtfully designed entry that sets the tone for the home’s warmth and sophistication. Offering approximately 1,817 sq. ft. of living space on a flat 3,600 sq. ft. lot, it’s ideally located in central Albany—close to top-rated schools, parks, Solano and Gilman Avenue shops and eateries, BART, UC Berkeley, and I-80. Inside, the open living and dining area with a fireplace creates an inviting space for gatherings, flowing seamlessly to a beautifully remodeled kitchen with stainless steel appliances, modern finishes, and elegant design details. The kitchen connects both to a spacious family room below and a light-filled primary suite above. The family room opens through French sliding doors to a private deck and garden with patio and mature, low-maintenance landscaping—perfect for indoor-outdoor living. A nearby bath with radiant heated floors and Toto washlet complements a vintage wood-paneled bonus room, ideal for an office or hobby room. Upstairs, the west-facing primary suite offers a generous walk-in closet and an elegant en-suite bath. Much more, a must see!
- Current Status
- New
- Original Price
- $1,395,000
- List Price
- $1,395,000
- On Market Date
- Nov 5, 2025
- Property Type
- Detached
- D/N/S
- Central Albany
- Zip Code
- 94706
- MLS ID
- 41116720
- APN
- 65264423
- Year Built
- 1937
- Stories in Building
- Unavailable
- Possession
- Close Of Escrow
- Data Source
- MAXEBRDI
- Origin MLS System
- Bridge AOR
Marin Elementary School
Public K-5 Elementary
Students: 504 Distance: 0.2mi
Marin Elementary School
Public K-5 Elementary
Students: 499 Distance: 0.2mi
Cornell Elementary School
Public K-5 Elementary
Students: 562 Distance: 0.3mi
Cornell Elementary School
Public K-5 Elementary
Students: 561 Distance: 0.3mi
Tilden Preparatory School
Private 6-12 Coed
Students: 120 Distance: 0.4mi
Saint Mary's College High School
Private 9-12 Secondary, Religious, Coed
Students: 630 Distance: 0.5mi
- Bed
- 3
- Bath
- 3
- Parking
- 1
- Attached, Off Street, Enclosed
- SQ FT
- 1,817
- SQ FT Source
- Public Records
- Lot SQ FT
- 3,600.0
- Lot Acres
- 0.08 Acres
- Pool Info
- None
- Kitchen
- Dishwasher, Free-Standing Range, Refrigerator, Dryer, Washer, Gas Water Heater, Stone Counters, Disposal, Range/Oven Free Standing, Updated Kitchen
- Cooling
- Heat Pump
- Disclosures
- Other - Call/See Agent
- Entry Level
- Exterior Details
- Garden, Back Yard, Low Maintenance
- Flooring
- Hardwood, Tile, Carpet, Other
- Foundation
- Fire Place
- Gas, Living Room
- Heating
- Heat Pump
- Laundry
- Dryer, Washer, In Kitchen
- Upper Level
- 1 Bedroom, 1 Bath, Primary Bedrm Suite - 1
- Main Level
- 2 Bedrooms, 1 Bath, Main Entry
- Possession
- Close Of Escrow
- Basement
- Crawl Space, Partial
- Architectural Style
- Bungalow
- Non-Master Bathroom Includes
- Shower Over Tub, Tile, Updated Baths
- Construction Status
- Existing
- Additional Miscellaneous Features
- Garden, Back Yard, Low Maintenance
- Location
- Level, Rectangular Lot, Back Yard, Landscaped, Paved
- Roof
- Composition Shingles
- Water and Sewer
- Public, Water District
- Fee
- Unavailable
MLS and other Information regarding properties for sale as shown in Theo have been obtained from various sources such as sellers, public records, agents and other third parties. This information may relate to the condition of the property, permitted or unpermitted uses, zoning, square footage, lot size/acreage or other matters affecting value or desirability. Unless otherwise indicated in writing, neither brokers, agents nor Theo have verified, or will verify, such information. If any such information is important to buyer in determining whether to buy, the price to pay or intended use of the property, buyer is urged to conduct their own investigation with qualified professionals, satisfy themselves with respect to that information, and to rely solely on the results of that investigation.
School data provided by GreatSchools. School service boundaries are intended to be used as reference only. To verify enrollment eligibility for a property, contact the school directly.
