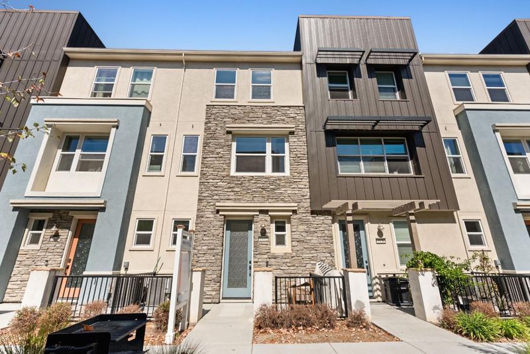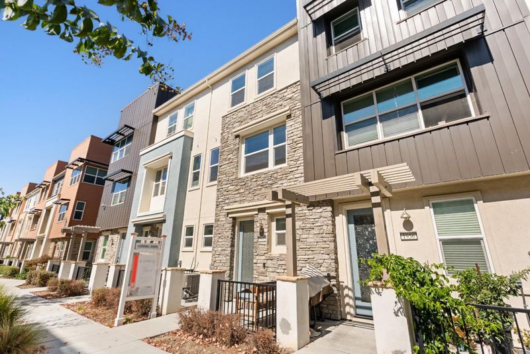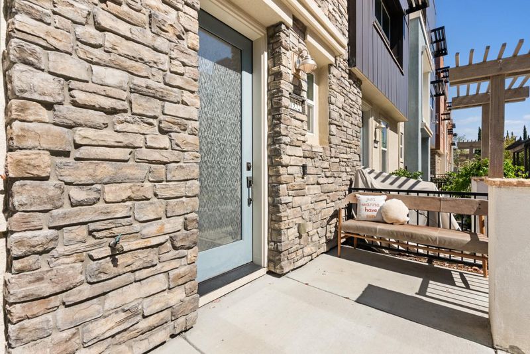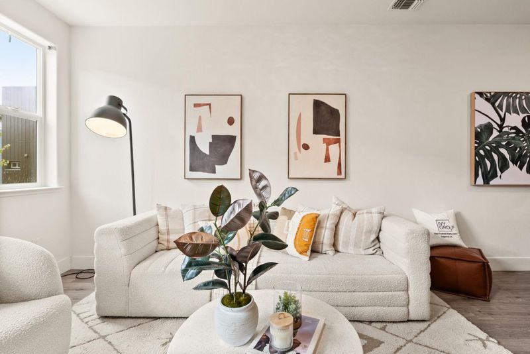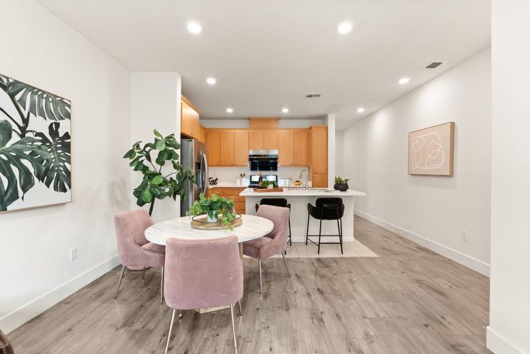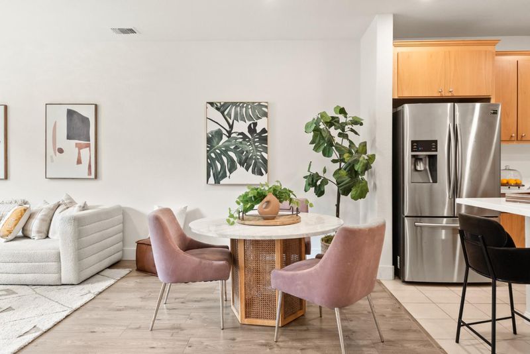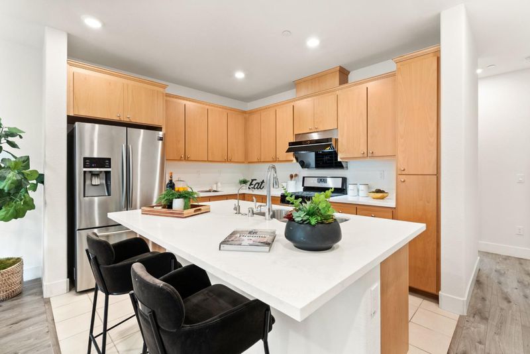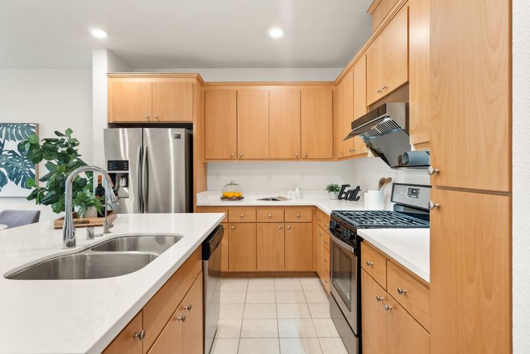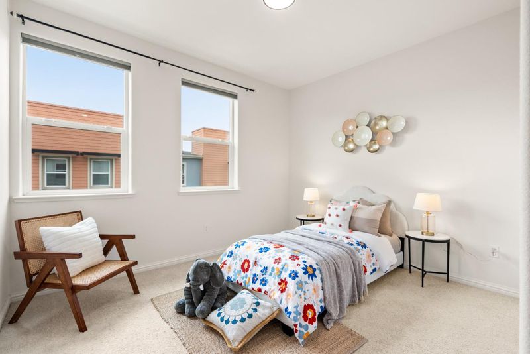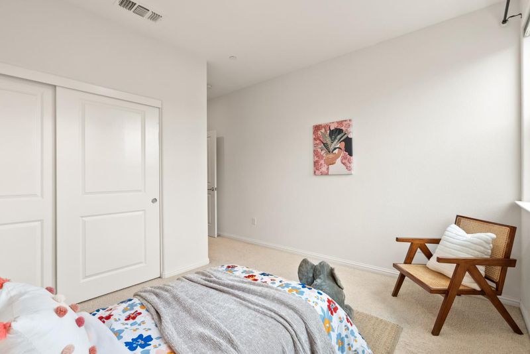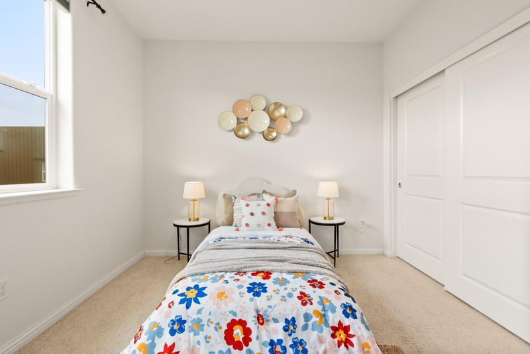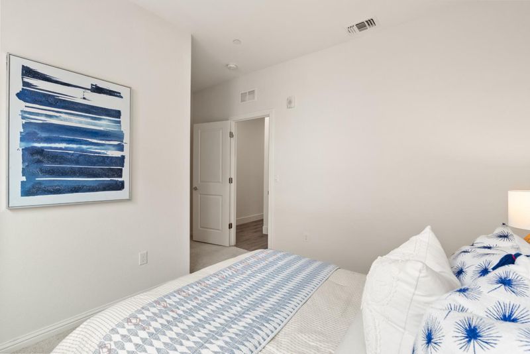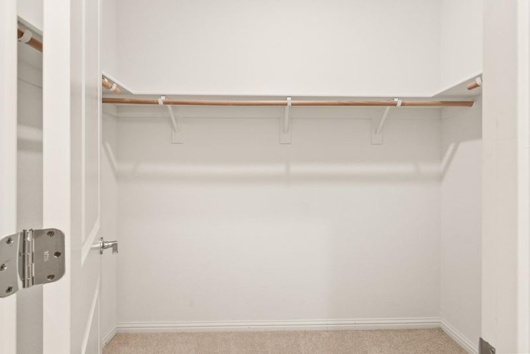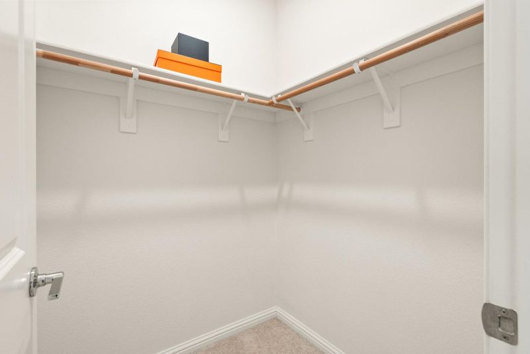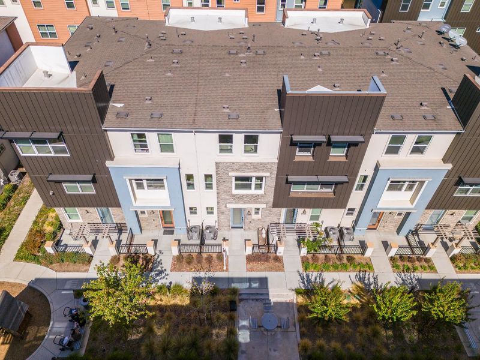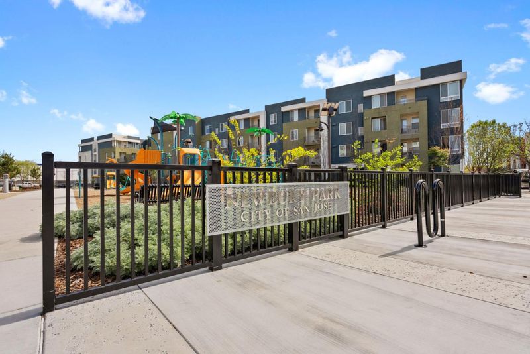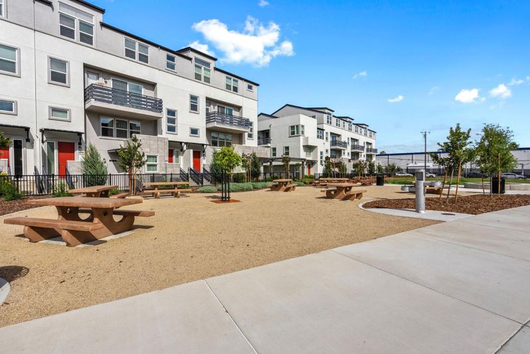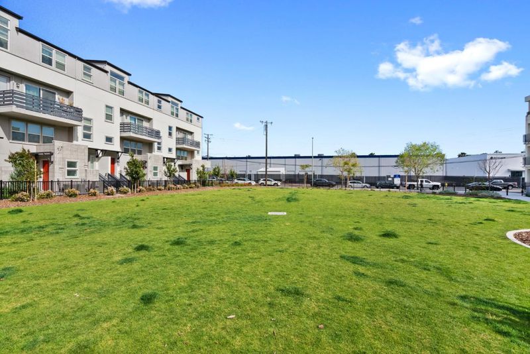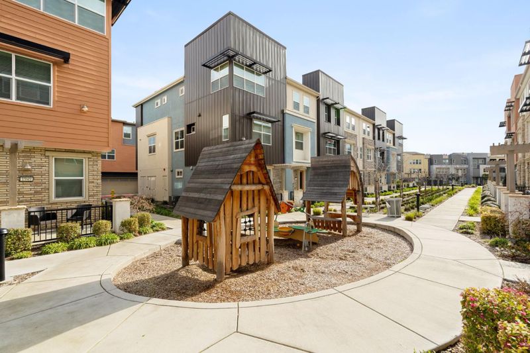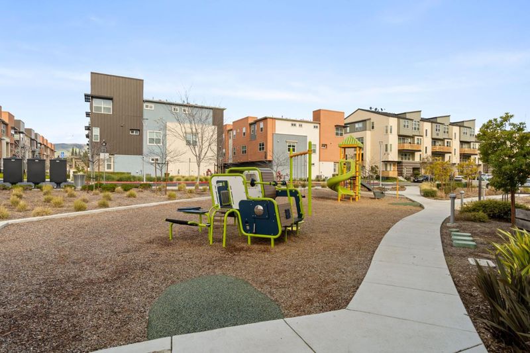
$998,000
1,608
SQ FT
$621
SQ/FT
1952 Nevets Lane
@ Squire Ave - 5 - Berryessa, San Jose
- 3 Bed
- 3 Bath
- 2 Park
- 1,608 sqft
- San Jose
-

-
Sat Nov 2, 1:30 pm - 4:30 pm
-
Sun Nov 3, 1:30 pm - 4:30 pm
Experience luxury living in this stunning 6-year-new townhome, nestled in the vibrant Berryessa area! Three story townhome with 3 bedrooms with 3 full bathrooms, perfect for various living situation. One bedroom on the same level as kitchen and living area. Two bedrooms including primary bedroom on the level above.The gourmet kitchen features a brand new quartz island, classic cabinets. Bedrooms have spacious walk-in closets. Modern light fixtures add a touch of elegance to every room. Enjoy the family-friendly community with two playgrounds, a soon-to-be-completed city park, a dog park, BBQ areas, and a private trail. Commuting is a breeze with a Google shuttle stop just around the corner and easy access to highways 101 and 680. With restaurants, schools, and amenities nearby, this home offers both convenience and style. Join us at the open house to experience this gem for yourself!
- Days on Market
- 0 days
- Current Status
- Active
- Original Price
- $1,158,000
- List Price
- $998,000
- On Market Date
- Oct 30, 2024
- Property Type
- Townhouse
- Area
- 5 - Berryessa
- Zip Code
- 95133
- MLS ID
- ML81985263
- APN
- 254-92-044
- Year Built
- 2018
- Stories in Building
- 3
- Possession
- Unavailable
- Data Source
- MLSL
- Origin MLS System
- MLSListings, Inc.
KIPP San Jose Collegiate
Charter 9-12 Secondary, Coed
Students: 530 Distance: 0.3mi
Pegasus High School
Public 11-12 Continuation
Students: 114 Distance: 0.3mi
Independence High School
Public 9-12 Secondary
Students: 2872 Distance: 0.3mi
Adult Education Eastside Union
Public n/a
Students: NA Distance: 0.4mi
Adult Education Program
Public n/a Adult Education
Students: NA Distance: 0.4mi
Ace Charter High
Charter 9-12 Coed
Students: 363 Distance: 0.4mi
- Bed
- 3
- Bath
- 3
- Parking
- 2
- Attached Garage
- SQ FT
- 1,608
- SQ FT Source
- Unavailable
- Cooling
- Central AC
- Dining Room
- Dining Area in Living Room, Dining Area
- Disclosures
- Natural Hazard Disclosure
- Family Room
- Other
- Flooring
- Laminate, Other, Tile, Carpet
- Foundation
- Other, Concrete Slab
- Heating
- Central Forced Air
- * Fee
- $250
- Name
- Onyx
- *Fee includes
- Landscaping / Gardening, Management Fee, Reserves, Roof, Common Area Electricity, Insurance - Common Area, Common Area Gas, and Maintenance - Common Area
MLS and other Information regarding properties for sale as shown in Theo have been obtained from various sources such as sellers, public records, agents and other third parties. This information may relate to the condition of the property, permitted or unpermitted uses, zoning, square footage, lot size/acreage or other matters affecting value or desirability. Unless otherwise indicated in writing, neither brokers, agents nor Theo have verified, or will verify, such information. If any such information is important to buyer in determining whether to buy, the price to pay or intended use of the property, buyer is urged to conduct their own investigation with qualified professionals, satisfy themselves with respect to that information, and to rely solely on the results of that investigation.
School data provided by GreatSchools. School service boundaries are intended to be used as reference only. To verify enrollment eligibility for a property, contact the school directly.
