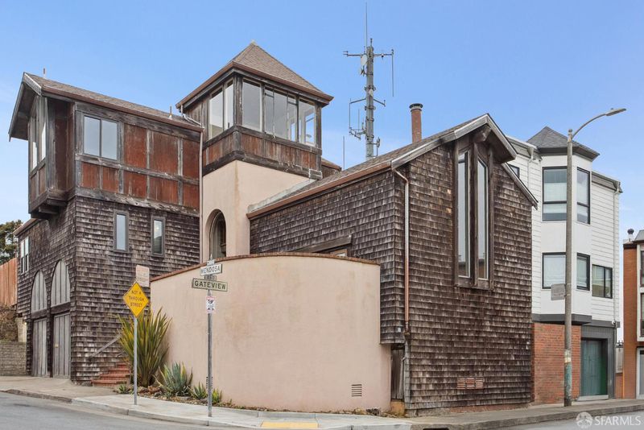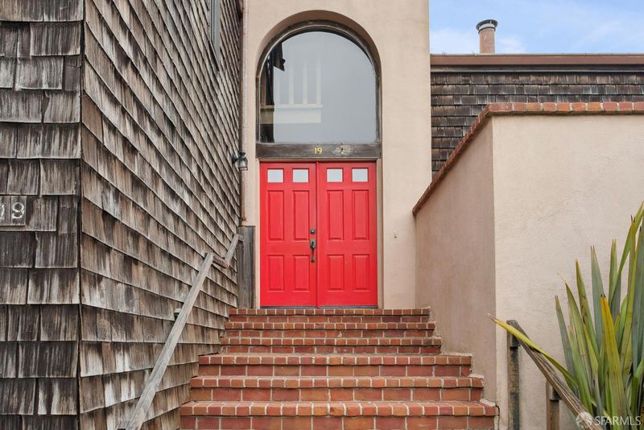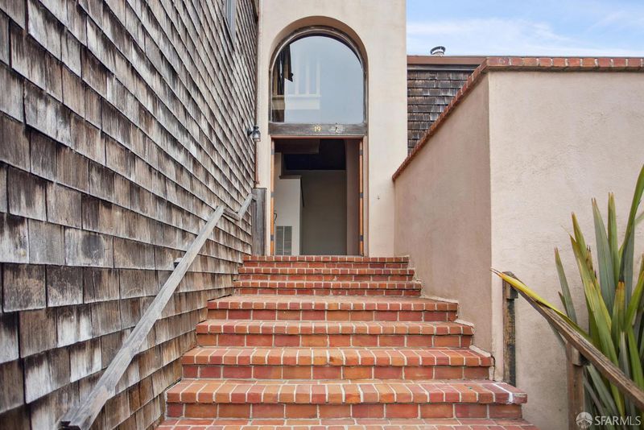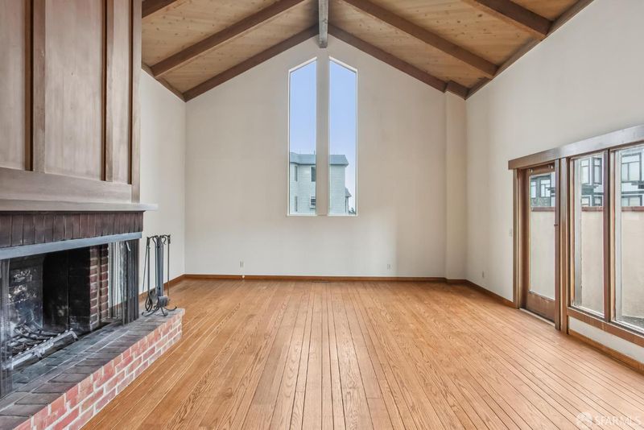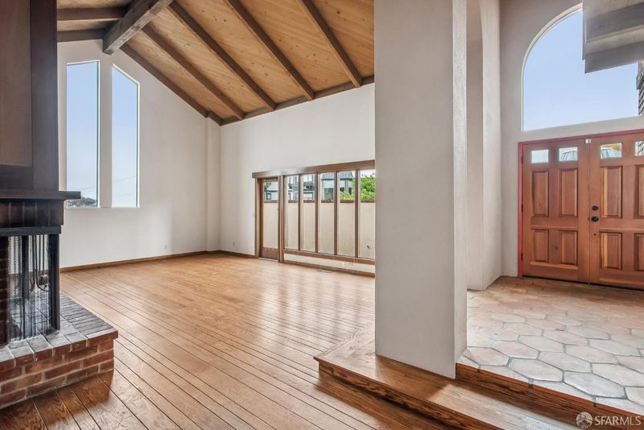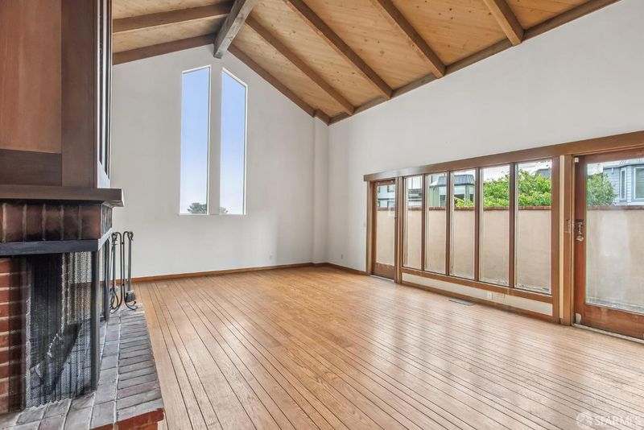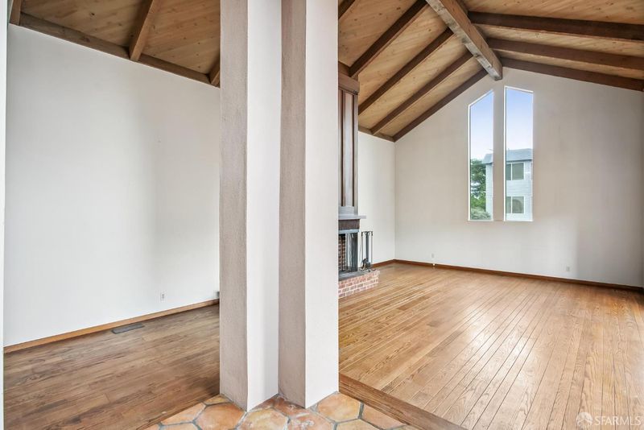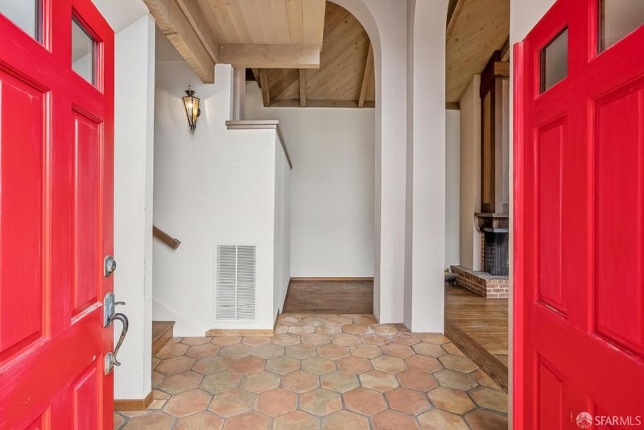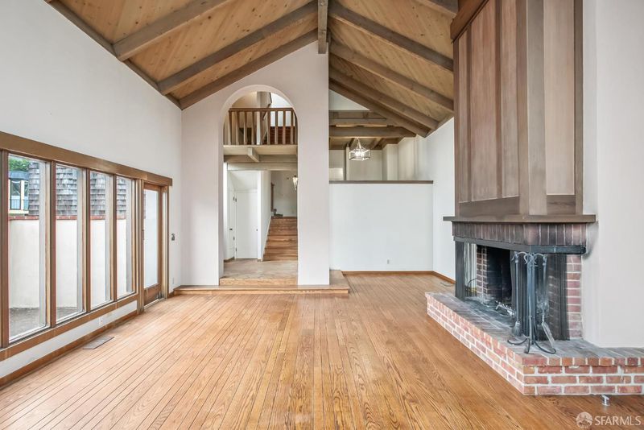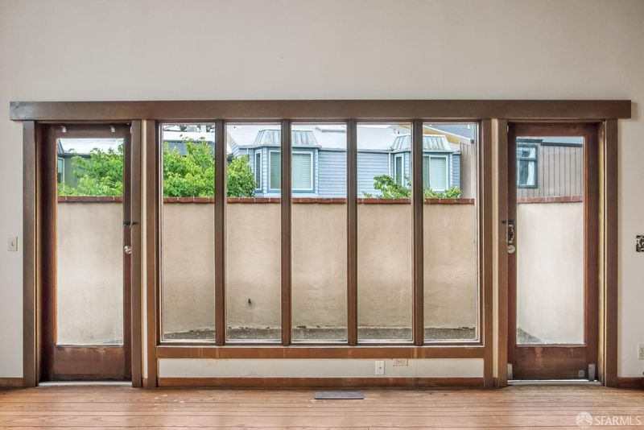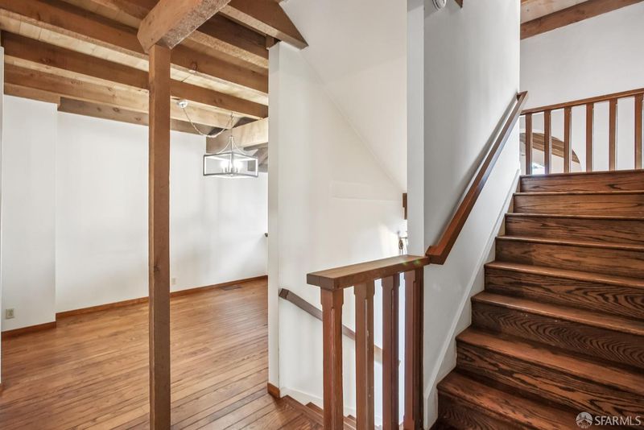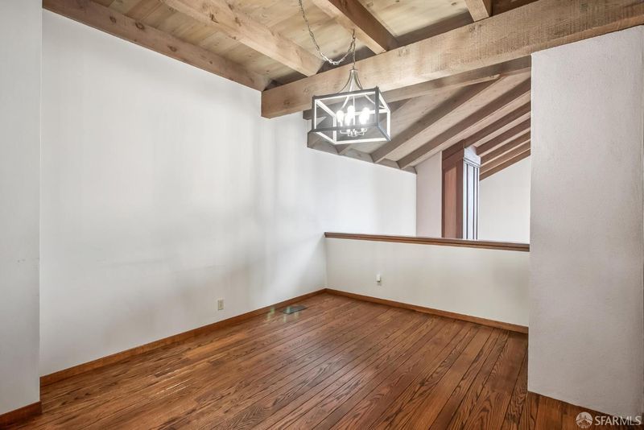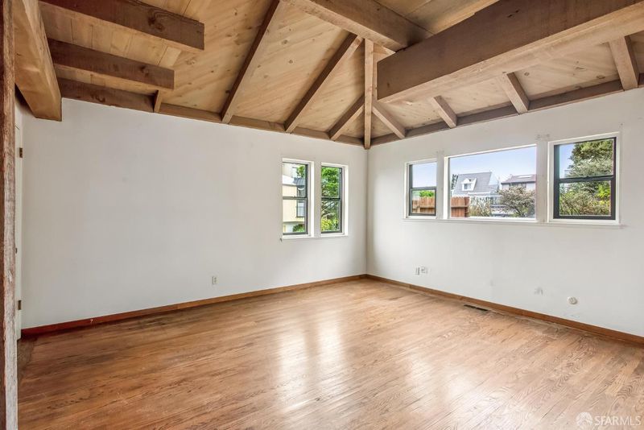
$1,695,000
2,548
SQ FT
$665
SQ/FT
19 Gateview Ct
@ Mendosa - 2 - Golden Gate Heights, San Francisco
- 4 Bed
- 2.5 Bath
- 2 Park
- 2,548 sqft
- San Francisco
-

-
Sat Sep 6, 3:00 pm - 5:00 pm
First Open House - large home, design interest, and lot's of potential!
-
Sun Sep 7, 2:00 pm - 4:00 pm
First Weekend Open House - large home, design interest, and lot's of potential!
-
Tue Sep 9, 1:00 pm - 3:00 pm
Public Welcome during Broker Tour
-
Thu Sep 11, 5:00 pm - 6:30 pm
Twilight Thursday Tour - large home, design interest, and lot's of potential!
Golden Gate Heights - Shangri-la Above the Sunset Wonderful Modernistic Style Four Bed, Two and Half Bath Home in Coveted Golden Gate Heights! This rarely available 1968 Construction corner home is located on a quiet cul-de-sac Street and offers a unique and luxuriously large space for you to spread out and entertain at home. This home's entrance makes an impression - a large foyer delivers you to the heart of the home's social venue - a Great Room with soaring wood trussed vaulted cathedral ceilings, a feature fireplace, walled terrace adjacent and modernist architectural design throughout. Main Level has Beautiful Great Room featuring a pair of vertical Cathedral windows adding natural light and drama as well as a handsome row of fixed pane windows and matching glass paned doors for easy terrace access, a cathedral ceiling with beautiful wood features throughout, a centerpiece wood burning fireplace. On the Mezzanine Second Level Formal Dining Room overlooking the Great Room leads to a spacious Kitchen with direct access to a peaceful rear yard accessed from the kitchen. Third Level features three bedrooms and a full bath. A Fourth Level features a Crow's Nest - a perfect perch for office in the home or a private studio. On clear blue days the views over to the Bay...
- Days on Market
- 1 day
- Current Status
- Active
- Original Price
- $1,695,000
- List Price
- $1,695,000
- On Market Date
- Sep 5, 2025
- Property Type
- Single Family Residence
- District
- 2 - Golden Gate Heights
- Zip Code
- 94116
- MLS ID
- 425069705
- APN
- 2207046
- Year Built
- 1968
- Stories in Building
- 4
- Possession
- Close Of Escrow
- Data Source
- SFAR
- Origin MLS System
Hoover (Herbert) Middle School
Public 6-8 Middle
Students: 971 Distance: 0.3mi
West Portal Elementary School
Public K-5 Elementary, Coed
Students: 594 Distance: 0.3mi
Clarendon Alternative Elementary School
Public K-5 Elementary
Students: 555 Distance: 0.7mi
St. Brendan Elementary School
Private K-8 Elementary, Religious, Coed
Students: 311 Distance: 0.7mi
St. Cecilia Elementary School
Private K-8 Elementary, Religious, Coed
Students: 587 Distance: 0.7mi
Maria Montessori School
Private K-5, 8 Montessori, Coed
Students: NA Distance: 0.8mi
- Bed
- 4
- Bath
- 2.5
- Parking
- 2
- Enclosed, Garage Door Opener, Interior Access, Side-by-Side
- SQ FT
- 2,548
- SQ FT Source
- Unavailable
- Lot SQ FT
- 3,200.0
- Lot Acres
- 0.0735 Acres
- Kitchen
- Breakfast Area
- Living Room
- Cathedral/Vaulted
- Flooring
- Carpet, Tile, Wood
- Foundation
- Combination
- Heating
- Central
- Laundry
- Dryer Included, Ground Floor, Washer Included
- Upper Level
- Bedroom(s), Full Bath(s)
- Main Level
- Dining Room, Family Room, Full Bath(s), Kitchen, Living Room, Primary Bedroom
- Views
- Other
- Possession
- Close Of Escrow
- Special Listing Conditions
- Trust
- Fee
- $0
MLS and other Information regarding properties for sale as shown in Theo have been obtained from various sources such as sellers, public records, agents and other third parties. This information may relate to the condition of the property, permitted or unpermitted uses, zoning, square footage, lot size/acreage or other matters affecting value or desirability. Unless otherwise indicated in writing, neither brokers, agents nor Theo have verified, or will verify, such information. If any such information is important to buyer in determining whether to buy, the price to pay or intended use of the property, buyer is urged to conduct their own investigation with qualified professionals, satisfy themselves with respect to that information, and to rely solely on the results of that investigation.
School data provided by GreatSchools. School service boundaries are intended to be used as reference only. To verify enrollment eligibility for a property, contact the school directly.
