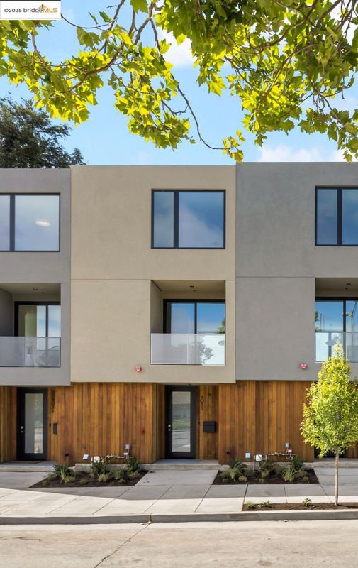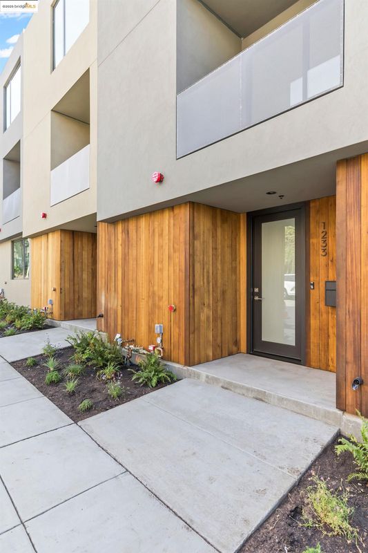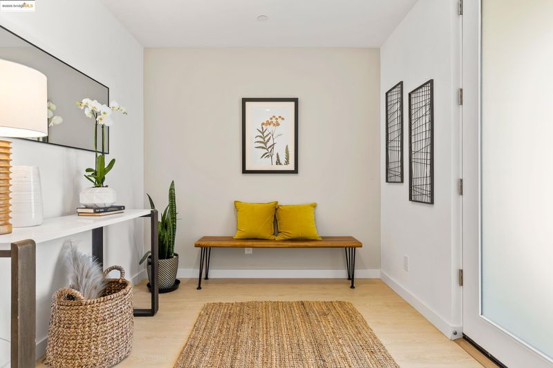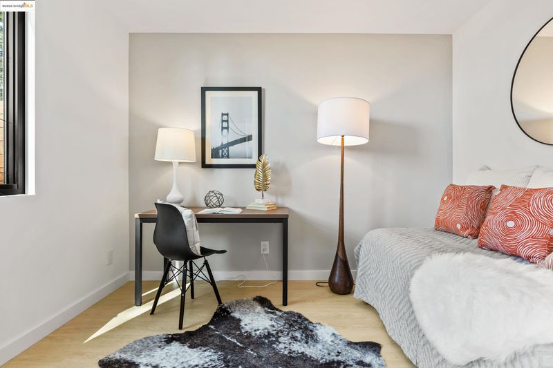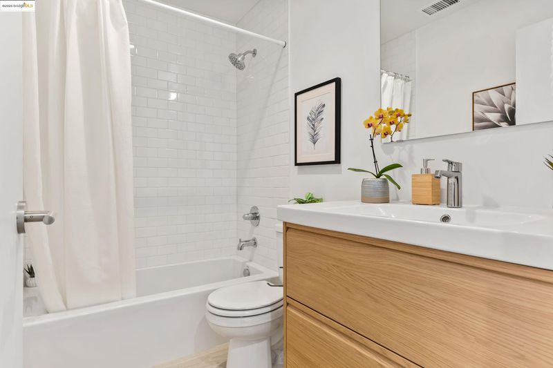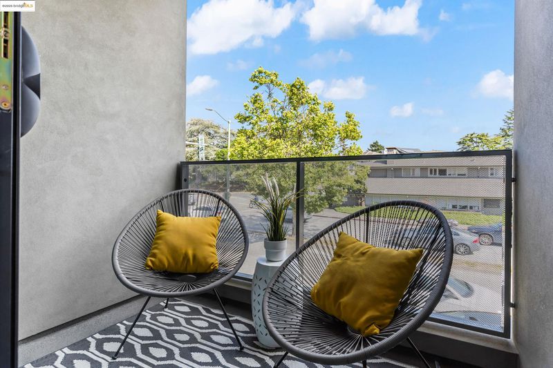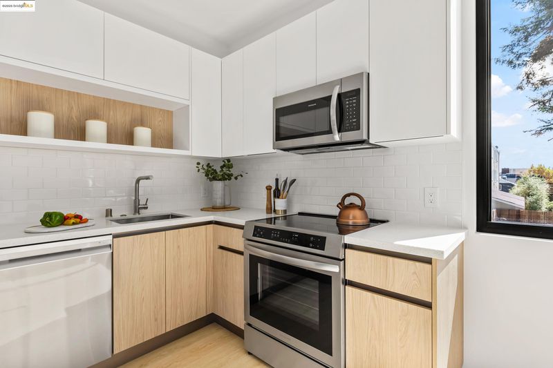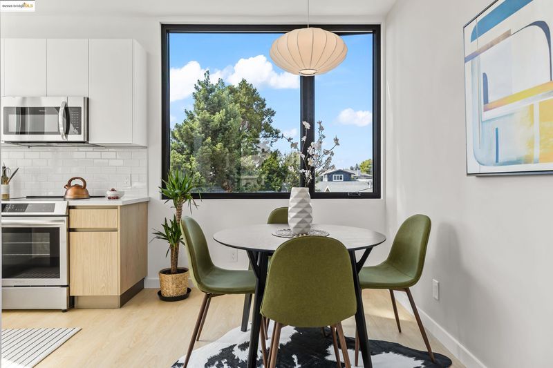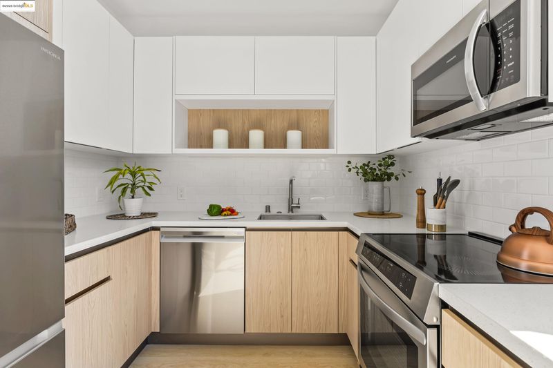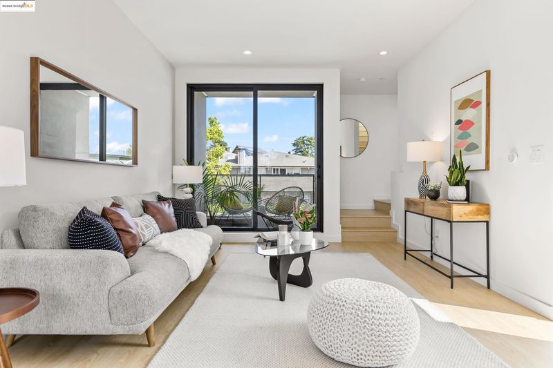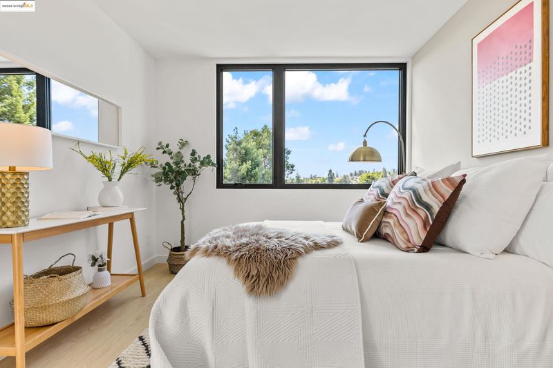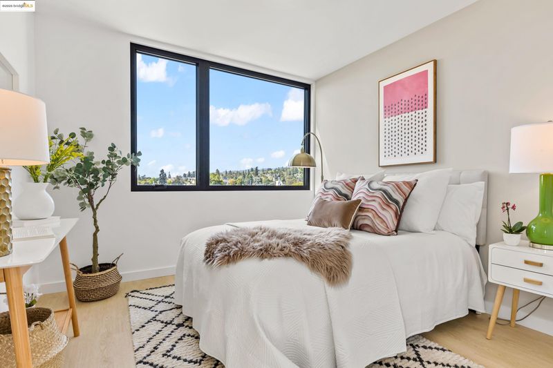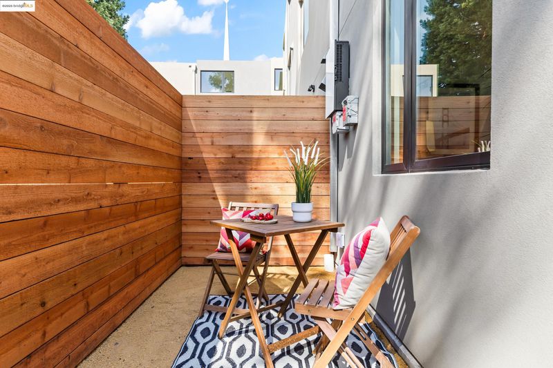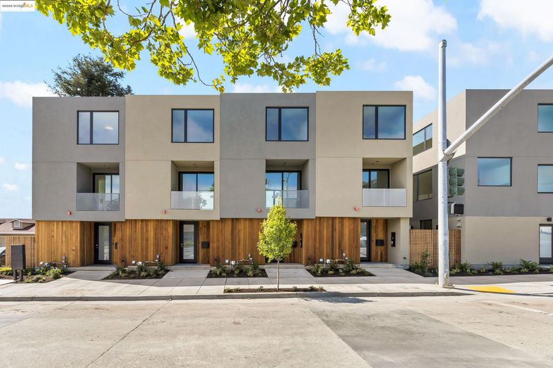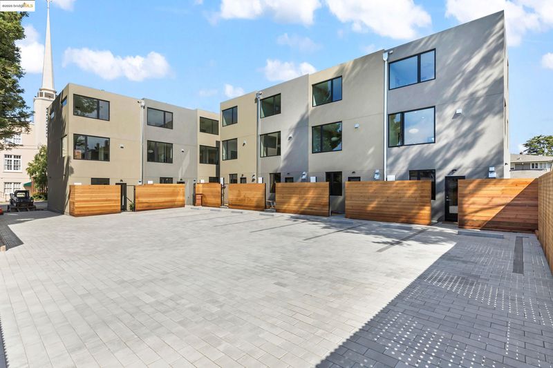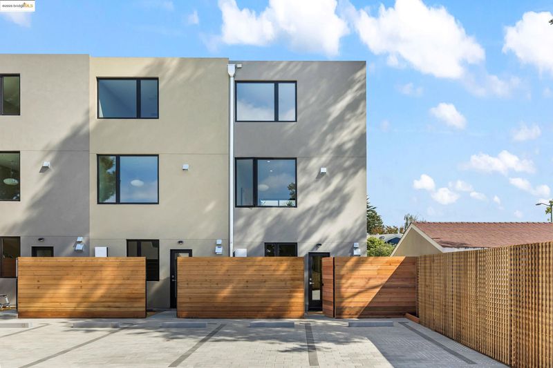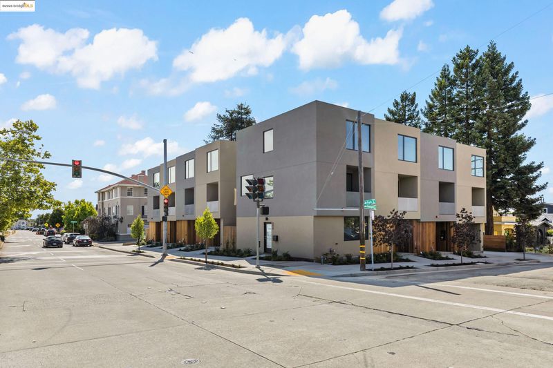
$1,095,000
1,402
SQ FT
$781
SQ/FT
4033 Park Blvd
@ Park - Glenview, Oakland
- 3 Bed
- 2 Bath
- 0 Park
- 1,402 sqft
- Oakland
-

-
Sun Aug 31, 2:00 pm - 4:30 pm
New modern electric solar single family homes. Stylish in a terrific neighborhood.
Brand new construction and Green Point Rated, this modern all electric single family home is stunning with three bedrooms, and two baths perfectly dispersed across three levels. Designed by local noted architect Mike Pitler, this home features a sleek and stylish open concept design. Located in the Glenview neighborhood, near Dimond Park and trendy eateries, noted builder Workshop1 built this collection of homes from the ground up as a small modern enclave. The main living area is set perfectly on the second floor and combines the living, dining and kitchen area in one open concept space. The minimalist modern kitchen includes sleek oak and white cabinetry as well as a stainless steel suite of appliances including an electric convection stove. Moving up a level are two comfortable bedrooms and a full bath. On the ground floor, you will find the third bedroom with an additional bathroom, laundry closet and access to the private gated patio outdoor space. With solar panels, heat pump heating and air conditioning, dedicated parking in the parking courtyard , and many more amazing features this home is not to be missed.
- Current Status
- New
- Original Price
- $1,095,000
- List Price
- $1,095,000
- On Market Date
- Aug 28, 2025
- Property Type
- Detached
- D/N/S
- Glenview
- Zip Code
- 94602
- MLS ID
- 41109663
- APN
- Year Built
- 2025
- Stories in Building
- 3
- Possession
- Close Of Escrow, Upon Completion
- Data Source
- MAXEBRDI
- Origin MLS System
- Bridge AOR
Edna Brewer Middle School
Public 6-8 Middle
Students: 808 Distance: 0.3mi
Glenview Elementary School
Public K-5 Elementary
Students: 465 Distance: 0.4mi
Crocker Highlands Elementary School
Public K-5 Elementary
Students: 466 Distance: 0.4mi
The Renaissance School
Private PK-8 Montessori, Elementary, Coed
Students: 154 Distance: 0.5mi
The Renaissance International School
Private K-9
Students: 79 Distance: 0.6mi
Redwood Day School
Private K-8 Elementary, Coed
Students: 387 Distance: 0.6mi
- Bed
- 3
- Bath
- 2
- Parking
- 0
- Off Street, Parking Spaces, Parking Lot, Electric Vehicle Charging Station(s)
- SQ FT
- 1,402
- SQ FT Source
- Builder
- Lot SQ FT
- 1,361.0
- Lot Acres
- 0.031 Acres
- Pool Info
- None
- Kitchen
- Dishwasher, Electric Range, Microwave, Range, Refrigerator, Electric Water Heater, Counter - Solid Surface, Electric Range/Cooktop, Range/Oven Built-in
- Cooling
- Central Air
- Disclosures
- Nat Hazard Disclosure, Owner is Lic Real Est Agt, Restaurant Nearby
- Entry Level
- Exterior Details
- Front Yard, Sprinklers Front, Low Maintenance, Yard Space
- Flooring
- Concrete, Tile, Other
- Foundation
- Fire Place
- None
- Heating
- Electric, Zoned, Heat Pump
- Laundry
- Hookups Only, Laundry Closet
- Main Level
- 1 Bedroom, 1 Bath, Laundry Facility, Main Entry
- Views
- Downtown, Hills
- Possession
- Close Of Escrow, Upon Completion
- Architectural Style
- Modern/High Tech
- Additional Miscellaneous Features
- Front Yard, Sprinklers Front, Low Maintenance, Yard Space
- Location
- Level
- Roof
- See Remarks
- Fee
- Unavailable
MLS and other Information regarding properties for sale as shown in Theo have been obtained from various sources such as sellers, public records, agents and other third parties. This information may relate to the condition of the property, permitted or unpermitted uses, zoning, square footage, lot size/acreage or other matters affecting value or desirability. Unless otherwise indicated in writing, neither brokers, agents nor Theo have verified, or will verify, such information. If any such information is important to buyer in determining whether to buy, the price to pay or intended use of the property, buyer is urged to conduct their own investigation with qualified professionals, satisfy themselves with respect to that information, and to rely solely on the results of that investigation.
School data provided by GreatSchools. School service boundaries are intended to be used as reference only. To verify enrollment eligibility for a property, contact the school directly.
