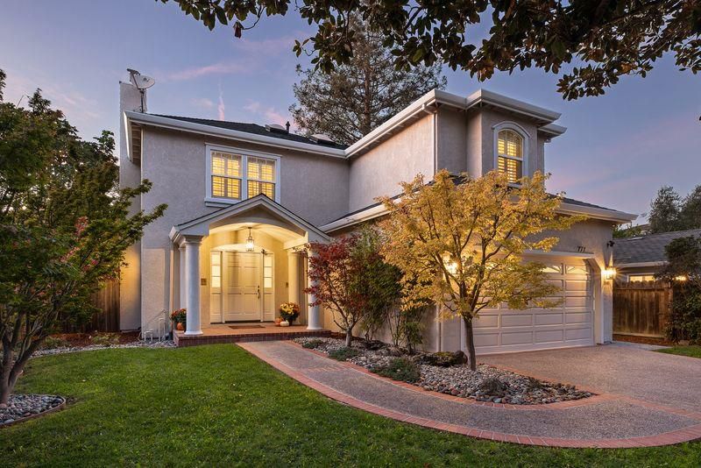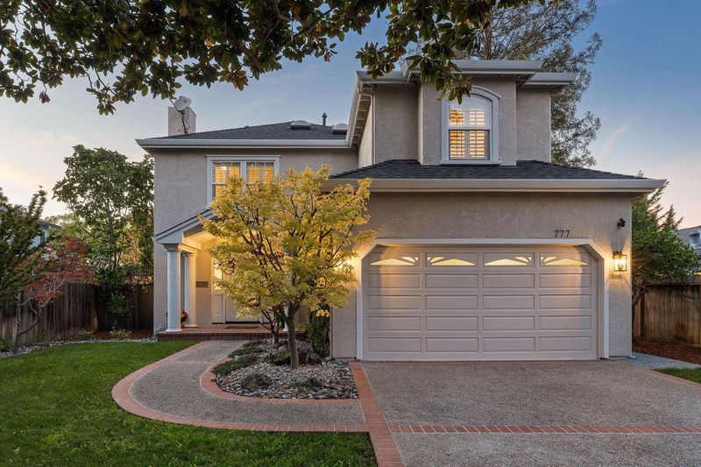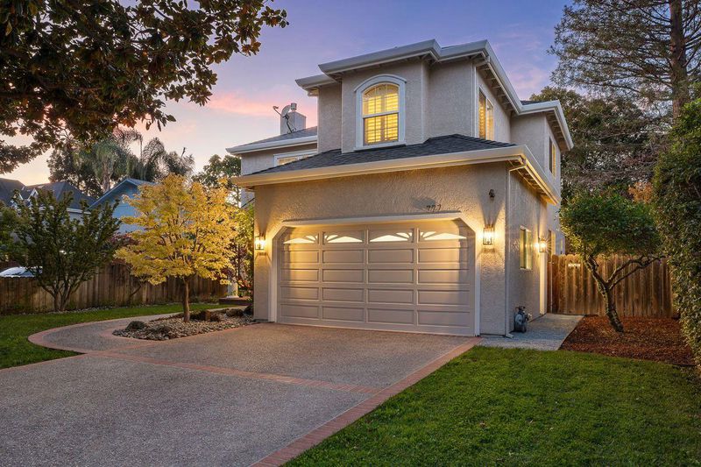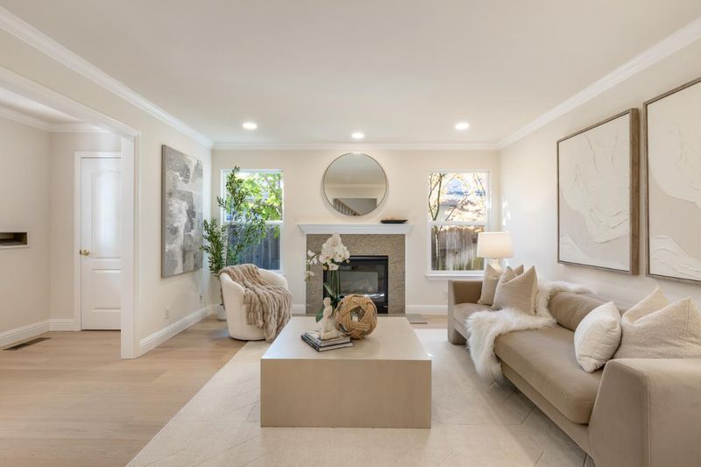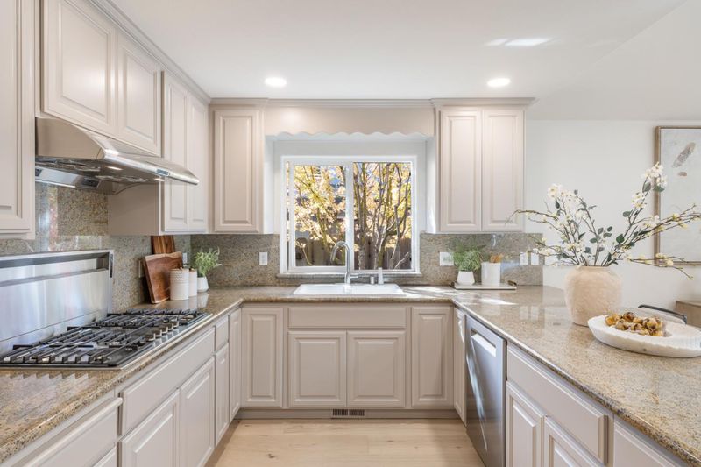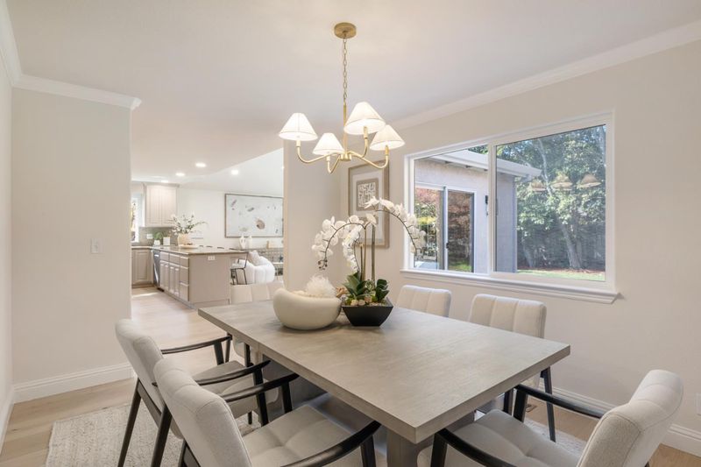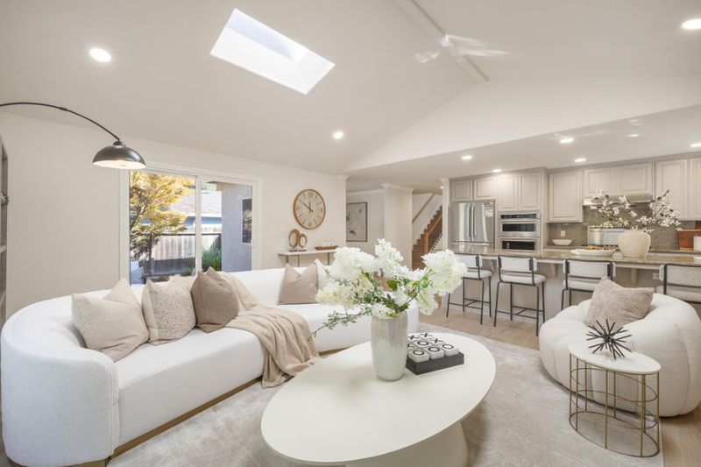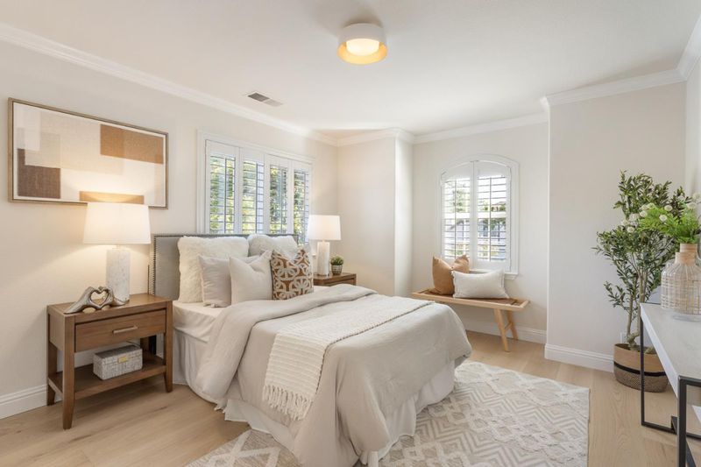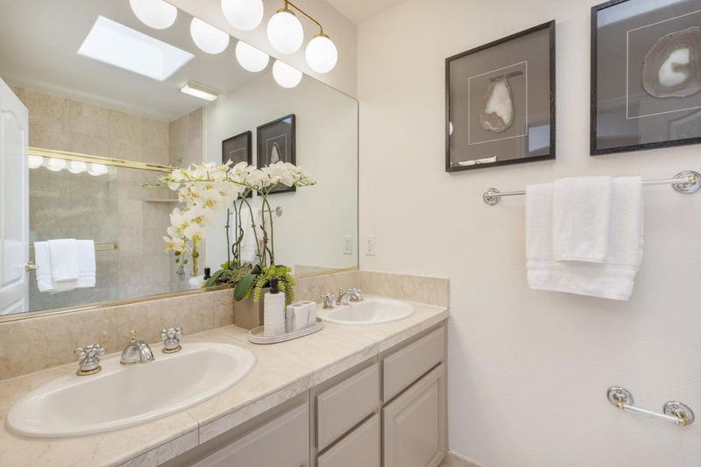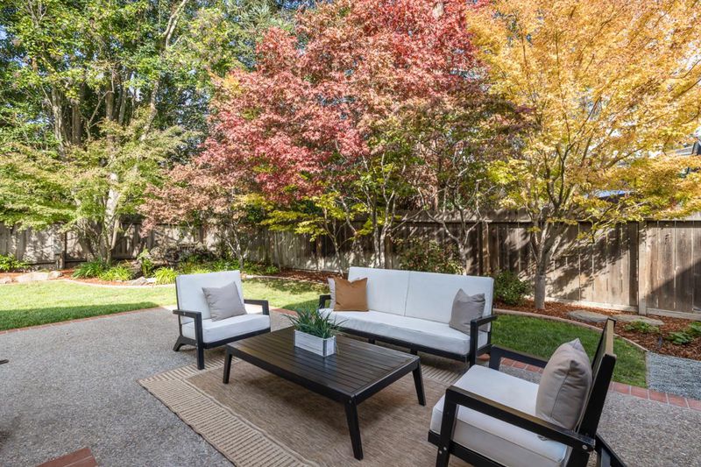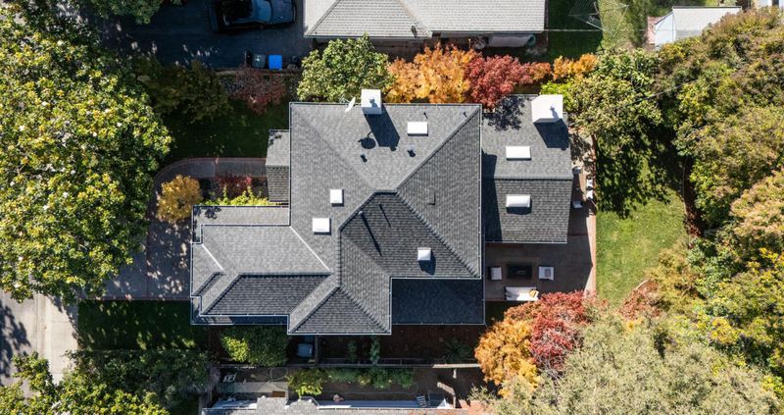
$4,698,000
2,444
SQ FT
$1,922
SQ/FT
777 Moreno Avenue
@ Middlefield Road - 234 - Midtown, Palo Alto
- 5 Bed
- 3 Bath
- 2 Park
- 2,444 sqft
- PALO ALTO
-

-
Sat Nov 8, 2:00 pm - 4:00 pm
Exceptional Midtown Home One Block from Shops and Restaurants
-
Sun Nov 9, 2:00 pm - 4:00 pm
Exceptional Midtown Home One Block from Shops and Restaurants
Built in 2001, this beautiful, recently updated home blends timeless architecture with modern comfort. All new kitchen appliances, designer lighting, wide-plank oak floors, interior and exterior paint, roof, plus new furnaces and heat pumps in 2023. Ideally located one block from Midtown shops and cafes, the home offers classic curb appeal with a columned portico, manicured lawn and graceful Japanese maples. The two-level floor plan features 5 bedrooms and 3 baths including a main-level suite ideal for guests or a home office. The formal living and dining rooms create an inviting setting for entertaining, enhanced by crown molding and a cozy gas fireplace. The open-concept kitchen and family room form the heart of the home with a skylit cathedral ceiling, granite counters, breakfast bar and direct access to the serene backyard. Upstairs, the primary suite provides a peaceful retreat with walk-in closet, skylit marble bath featuring jetted tub and separate shower. Additional highlights include Nest thermostats, dual-zone climate control, concealed laundry and attached 2-car garage. The private rear yard completes the setting with a stone patio, lawn, tranquil waterfall, pond, flourishing herb, vegetable & fruit gardens all within the highly acclaimed Palo Alto school district.
- Days on Market
- 2 days
- Current Status
- Active
- Original Price
- $4,698,000
- List Price
- $4,698,000
- On Market Date
- Nov 6, 2025
- Property Type
- Single Family Home
- Area
- 234 - Midtown
- Zip Code
- 94303
- MLS ID
- ML82026856
- APN
- 127-32-033
- Year Built
- 2001
- Stories in Building
- 2
- Possession
- COE
- Data Source
- MLSL
- Origin MLS System
- MLSListings, Inc.
Keys School
Private K-8 Elementary, Coed
Students: 324 Distance: 0.4mi
Keys Family Day School
Private K-4
Students: 177 Distance: 0.4mi
David Starr Jordan Middle School
Public 6-8 Middle
Students: 1050 Distance: 0.4mi
Stratford School
Private K-5 Coed
Students: 202 Distance: 0.4mi
Ohlone Elementary School
Public K-5 Elementary
Students: 560 Distance: 0.4mi
Torah Academy
Private 6-7 Religious, Nonprofit
Students: 9 Distance: 0.5mi
- Bed
- 5
- Bath
- 3
- Double Sinks, Full on Ground Floor, Marble, Primary - Oversized Tub, Primary - Stall Shower(s), Shower and Tub, Shower over Tub - 1, Stall Shower
- Parking
- 2
- Attached Garage, Gate / Door Opener, On Street, Parking Area
- SQ FT
- 2,444
- SQ FT Source
- Unavailable
- Lot SQ FT
- 6,689.0
- Lot Acres
- 0.153558 Acres
- Kitchen
- 220 Volt Outlet, Cooktop - Gas, Countertop - Granite, Dishwasher, Exhaust Fan, Garbage Disposal, Hood Over Range, Hookups - Gas, Microwave, Oven - Built-In, Refrigerator
- Cooling
- Central AC
- Dining Room
- Breakfast Bar, Dining Area, Eat in Kitchen, Formal Dining Room
- Disclosures
- Natural Hazard Disclosure
- Family Room
- Kitchen / Family Room Combo
- Flooring
- Hardwood, Marble
- Foundation
- Concrete Perimeter and Slab
- Fire Place
- Family Room, Gas Burning, Living Room
- Heating
- Central Forced Air - Gas, Heating - 2+ Zones
- Laundry
- Electricity Hookup (110V), Electricity Hookup (220V), In Garage, In Utility Room, Washer / Dryer
- Views
- Neighborhood
- Possession
- COE
- Architectural Style
- Traditional
- Fee
- Unavailable
MLS and other Information regarding properties for sale as shown in Theo have been obtained from various sources such as sellers, public records, agents and other third parties. This information may relate to the condition of the property, permitted or unpermitted uses, zoning, square footage, lot size/acreage or other matters affecting value or desirability. Unless otherwise indicated in writing, neither brokers, agents nor Theo have verified, or will verify, such information. If any such information is important to buyer in determining whether to buy, the price to pay or intended use of the property, buyer is urged to conduct their own investigation with qualified professionals, satisfy themselves with respect to that information, and to rely solely on the results of that investigation.
School data provided by GreatSchools. School service boundaries are intended to be used as reference only. To verify enrollment eligibility for a property, contact the school directly.
