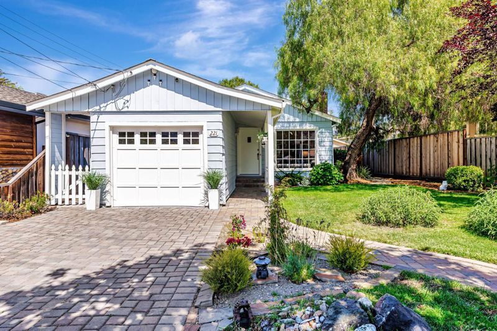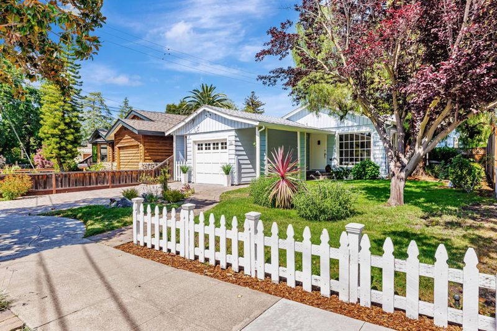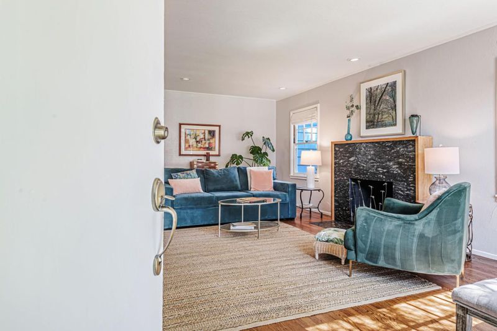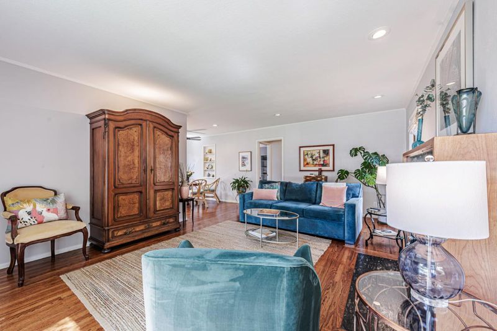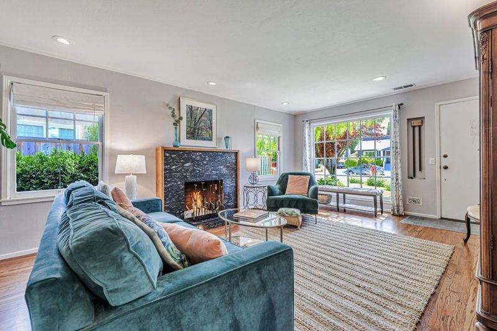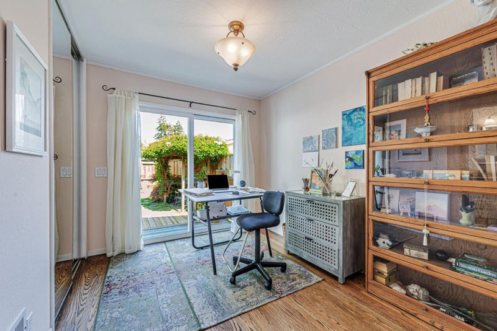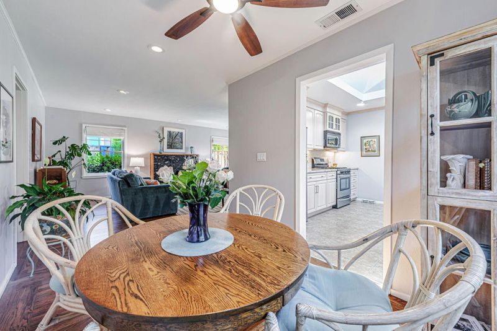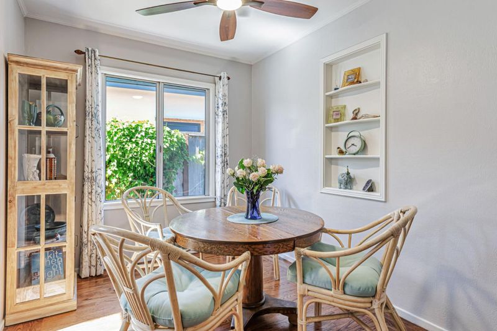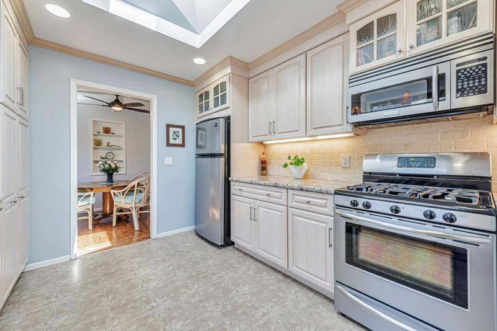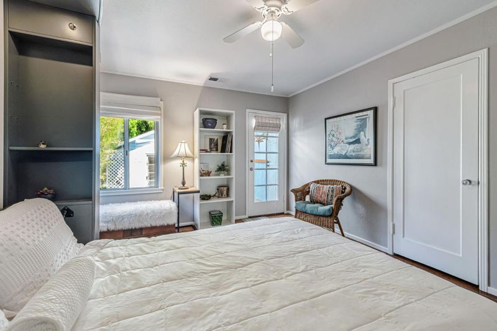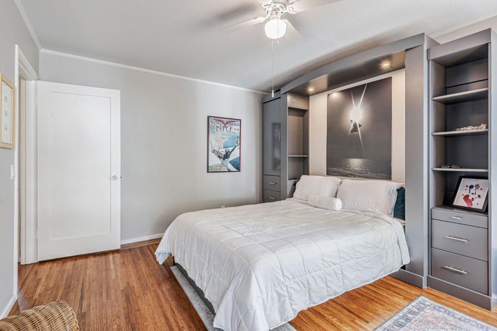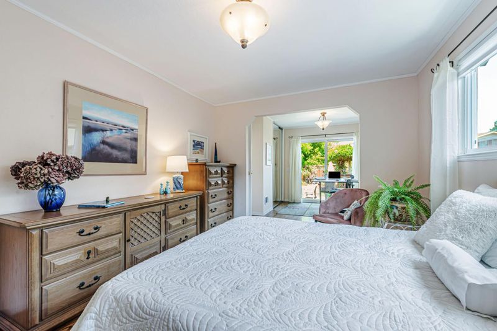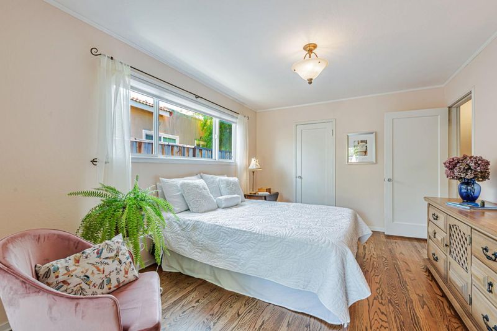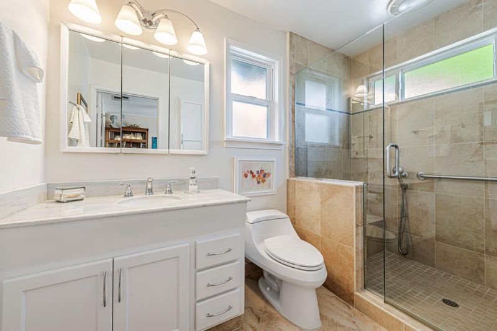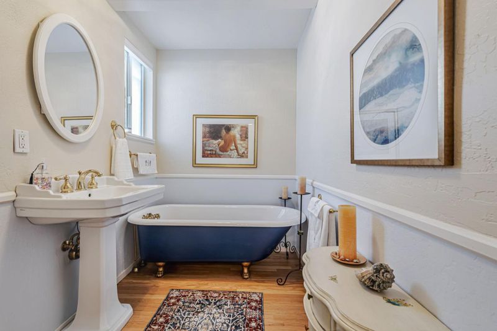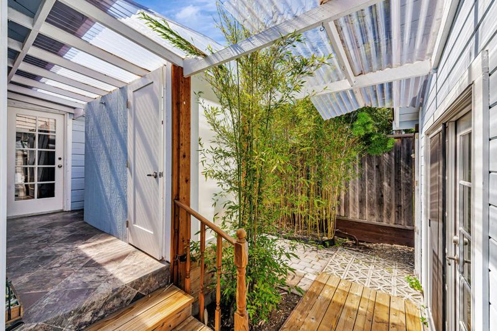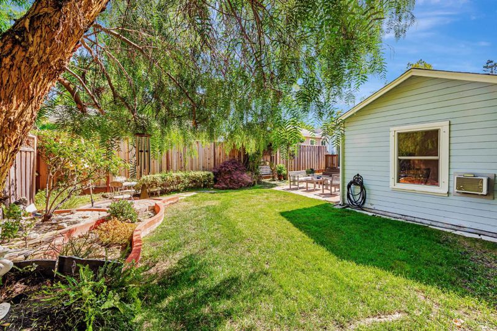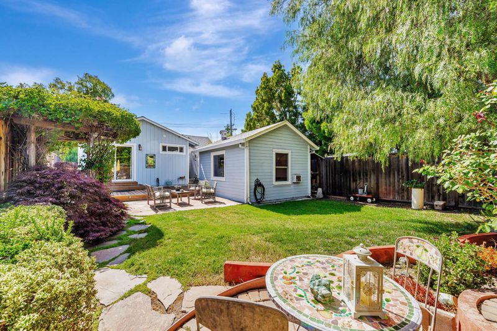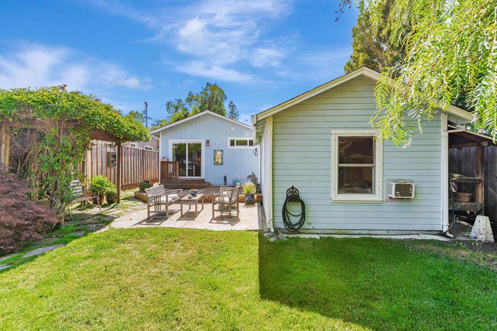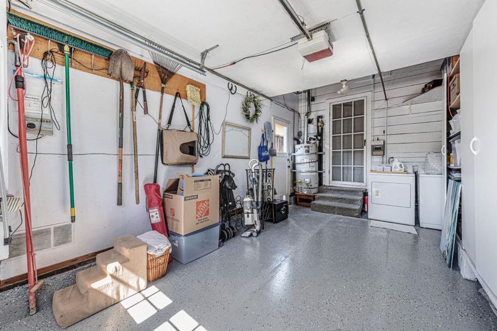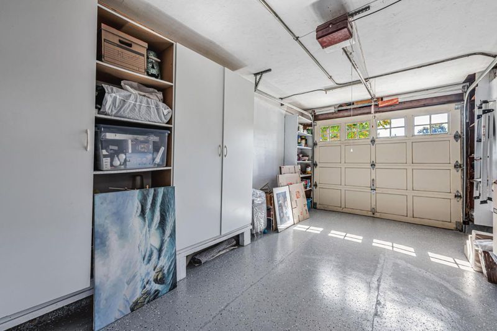
$1,725,000
1,190
SQ FT
$1,450
SQ/FT
221 Hillview Avenue
@ Brewster - 334 - High School Acres Etc., Redwood City
- 2 Bed
- 2 Bath
- 2 Park
- 1,190 sqft
- REDWOOD CITY
-

Nestled on a picturesque tree-lined street in Mt. Carmel, this charming home offers classic character & modern comfort. The home includes hardwood floors, sun-filled kitchen featuring granite countertops, stainless steel appliances, tumbled subway backsplash, and a skylight that fills the space in natural light. The living room features charming true divided wooden windows, a cozy fireplace and recessed lighting. A private office nook off the primary bedroom provides a dedicated space for work or study. The hall bathroom features a clawfoot tub that adds vintage charm. Detached bonus unit in the backyard offers versatile space for a home office or studio. Newer roof installed in 2022. White picket fence and pavered driveway enhances the home's curb appeal, while the private backyard deck and flagstone patio offer serene retreats for relaxation or entertaining. The garage is equipped with built-in cabinetry, providing ample storage space to keep your belongings organized and easily accessible. Central A/C. Located just a short distance from downtown Redwood City, residents enjoy easy access to a variety of shops, restaurants, and entertainment options. The neighborhood is renowned for its strong sense of community, with quarterly block parties fostering neighborly connections.
- Days on Market
- 1 day
- Current Status
- Active
- Original Price
- $1,725,000
- List Price
- $1,725,000
- On Market Date
- Jun 13, 2025
- Property Type
- Single Family Home
- Area
- 334 - High School Acres Etc.
- Zip Code
- 94062
- MLS ID
- ML82011044
- APN
- 058-093-270
- Year Built
- 1940
- Stories in Building
- 1
- Possession
- Negotiable
- Data Source
- MLSL
- Origin MLS System
- MLSListings, Inc.
Sequoia Preschool & Kindergarten
Private K Religious, Nonprofit
Students: NA Distance: 0.2mi
John Gill Elementary School
Public K-5 Elementary, Yr Round
Students: 275 Distance: 0.4mi
Our Lady Of Mt. Carmel
Private PK-8 Elementary, Religious, Core Knowledge
Students: 301 Distance: 0.6mi
Redeemer Lutheran School
Private K-8 Elementary, Religious, Coed
Students: 208 Distance: 0.6mi
Roosevelt Elementary School
Public K-8 Special Education Program, Elementary, Yr Round
Students: 555 Distance: 0.7mi
West Bay Christian Academy
Private K-8 Religious, Coed
Students: 102 Distance: 0.7mi
- Bed
- 2
- Bath
- 2
- Primary - Stall Shower(s), Tub
- Parking
- 2
- Attached Garage
- SQ FT
- 1,190
- SQ FT Source
- Unavailable
- Lot SQ FT
- 5,885.0
- Lot Acres
- 0.135101 Acres
- Kitchen
- Dishwasher, Hood Over Range, Microwave, Oven Range - Gas, Refrigerator, Skylight
- Cooling
- Central AC
- Dining Room
- Dining "L", Dining Area
- Disclosures
- Flood Zone - See Report, Lead Base Disclosure, Natural Hazard Disclosure
- Family Room
- No Family Room
- Flooring
- Hardwood
- Foundation
- Concrete Perimeter and Slab
- Fire Place
- Gas Burning, Living Room
- Heating
- Central Forced Air
- Laundry
- In Garage
- Views
- Neighborhood
- Possession
- Negotiable
- Architectural Style
- Ranch, Traditional
- Fee
- Unavailable
MLS and other Information regarding properties for sale as shown in Theo have been obtained from various sources such as sellers, public records, agents and other third parties. This information may relate to the condition of the property, permitted or unpermitted uses, zoning, square footage, lot size/acreage or other matters affecting value or desirability. Unless otherwise indicated in writing, neither brokers, agents nor Theo have verified, or will verify, such information. If any such information is important to buyer in determining whether to buy, the price to pay or intended use of the property, buyer is urged to conduct their own investigation with qualified professionals, satisfy themselves with respect to that information, and to rely solely on the results of that investigation.
School data provided by GreatSchools. School service boundaries are intended to be used as reference only. To verify enrollment eligibility for a property, contact the school directly.
