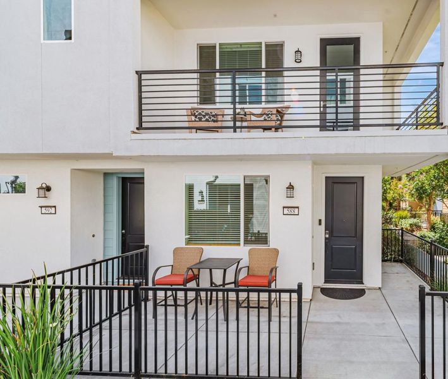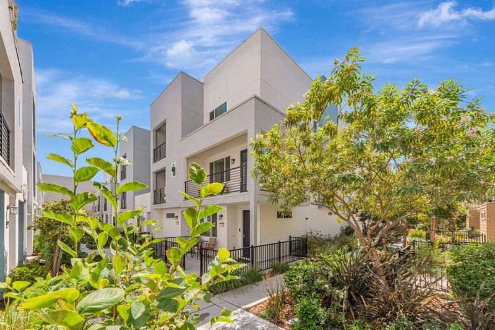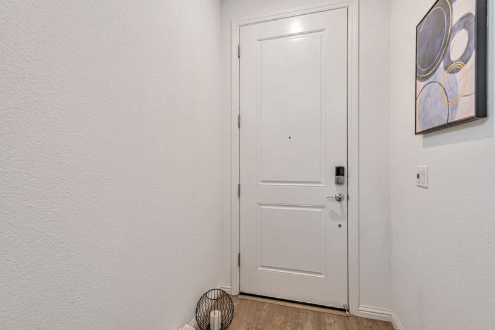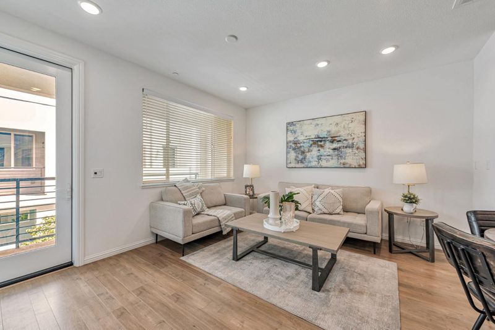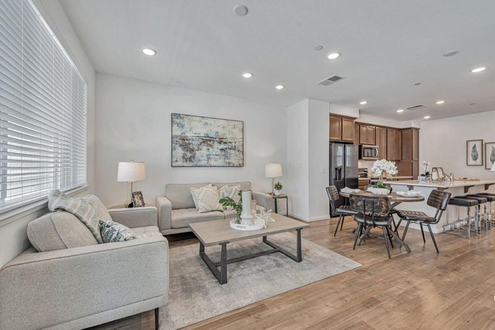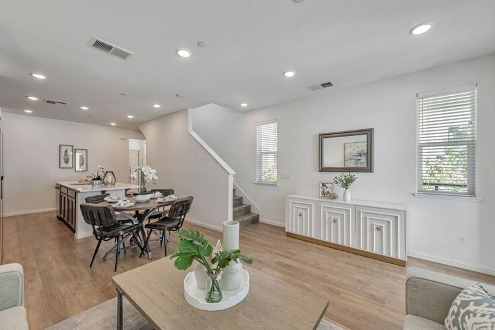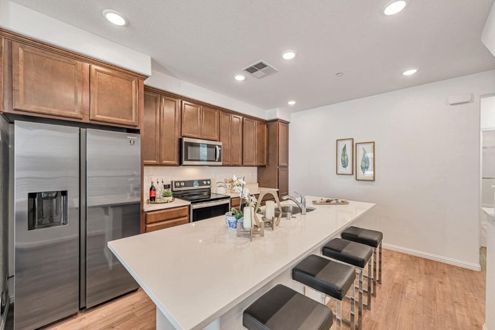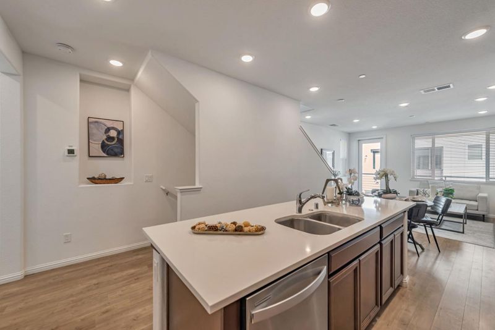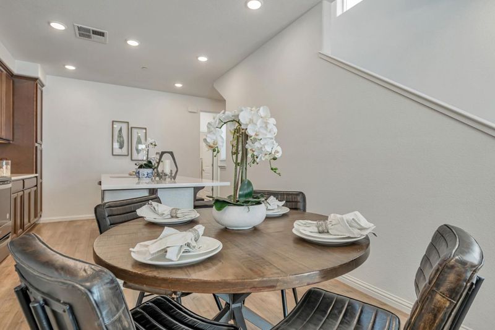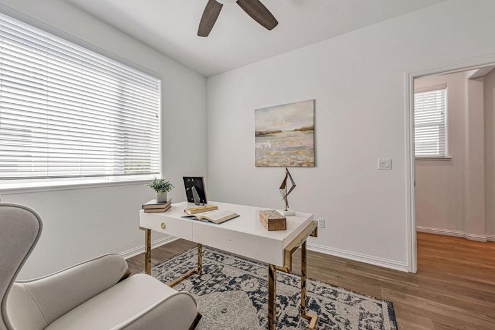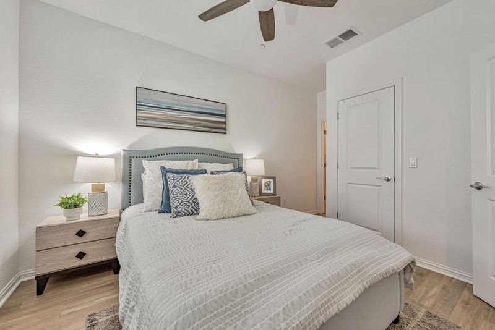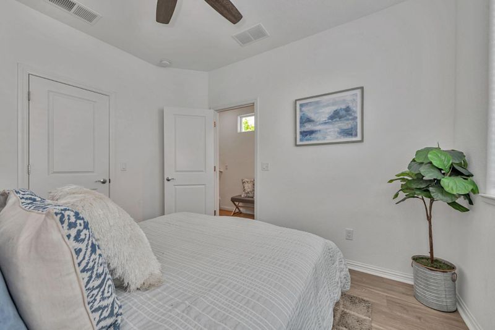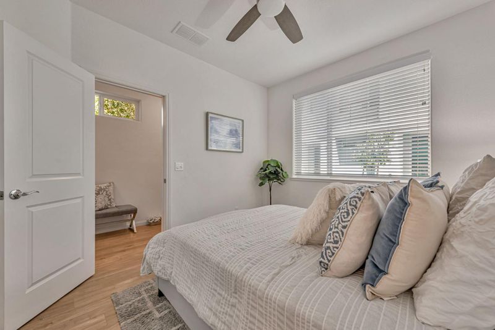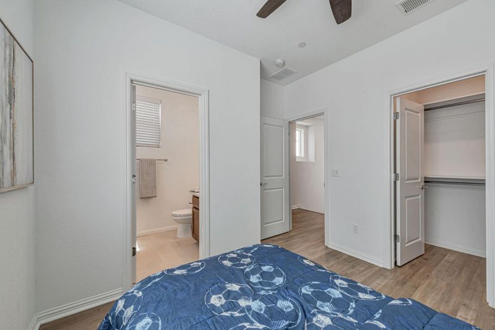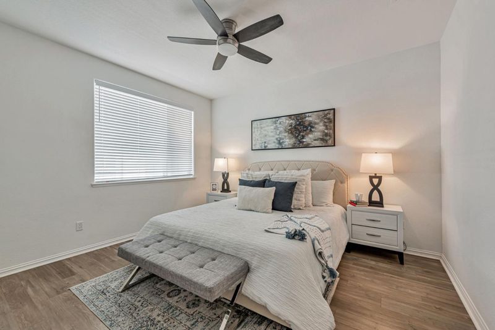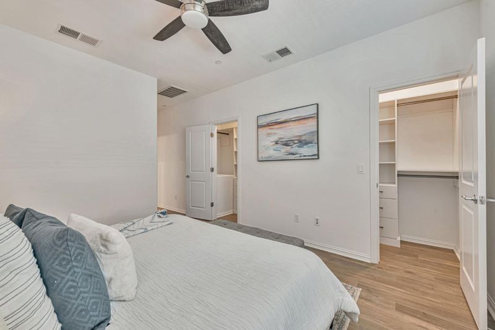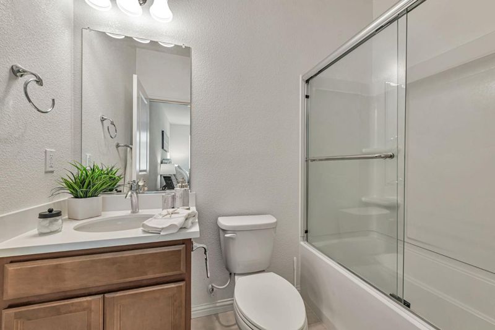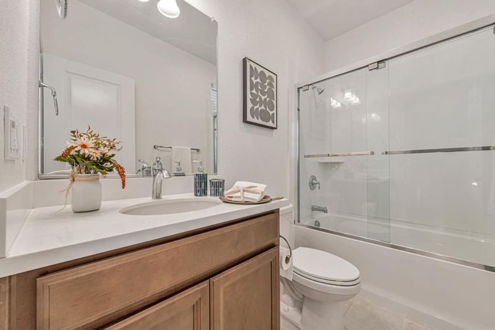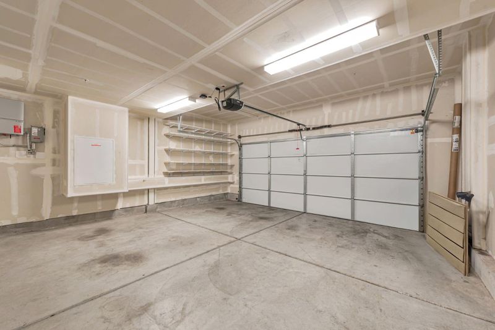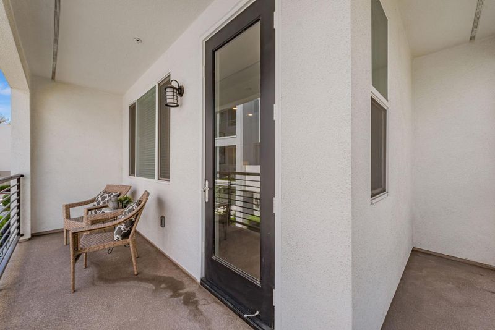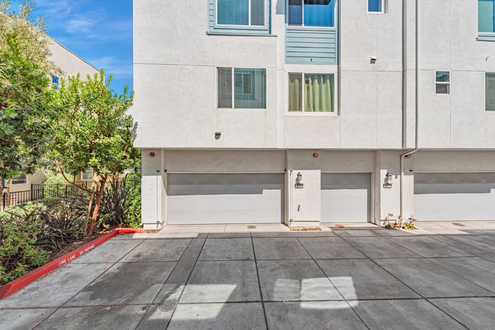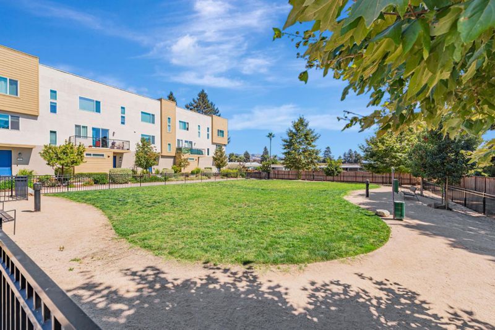
$1,200,000
1,564
SQ FT
$767
SQ/FT
588 Apricot Way
@ N. Capitol Ave & Gimelli Way - 5 - Berryessa, San Jose
- 4 Bed
- 4 Bath
- 2 Park
- 1,564 sqft
- SAN JOSE
-

-
Sat Sep 6, 1:30 pm - 4:00 pm
-
Sun Sep 7, 1:30 pm - 4:00 pm
This move-in ready residence stands apart from standard offerings with over $120K in premium upgrades and a desirable North-East facing orientation. Positioned on a premium corner lot, the home offers both privacy and abundant natural light. Features include laminate flooring throughout, including stairs, custom closet organizers in all bedrooms, glass shower doors in every bathroom, pull-out shelves in kitchen pantry, ample shelving in the garage, and designer ceiling fans with LED lighting for year-round comfort. Smart home enhancements include keyless entry locks on both doors and a smart light switch, adding both convenience and security. A fully owned solar system and dedicated 240-volt EV charger outlet provide long-term value and sustainability, while the side-by-side two-car garage ensures ease of parking. The layout is highlighted by a long L-shaped balcony, ideal for outdoor relaxation. Residents also enjoy access to a well-maintained community park with a children's playground and dedicated dog park, creating opportunities for recreation and connection. Conveniently located near I-680, light rail, major Bay Area employers, supermarkets, and restaurants, this home combines premium upgrades, efficiency, and lifestyle advantages rarely available in comparable properties.
- Days on Market
- 1 day
- Current Status
- Active
- Original Price
- $1,200,000
- List Price
- $1,200,000
- On Market Date
- Sep 4, 2025
- Property Type
- Townhouse
- Area
- 5 - Berryessa
- Zip Code
- 95133
- MLS ID
- ML82020194
- APN
- 254-91-064
- Year Built
- 2019
- Stories in Building
- 3
- Possession
- Unavailable
- Data Source
- MLSL
- Origin MLS System
- MLSListings, Inc.
Ben Painter Elementary School
Public PK-8 Elementary
Students: 334 Distance: 0.3mi
William Sheppard Middle School
Public 6-8 Middle
Students: 601 Distance: 0.3mi
Merryhill Elementary School
Private K-5 Coed
Students: 216 Distance: 0.4mi
Downtown College Prep - Alum Rock School
Charter 6-12
Students: 668 Distance: 0.7mi
Ace Charter High
Charter 9-12 Coed
Students: 363 Distance: 0.7mi
Escuela Popular Accelerated Family Learning School
Charter K-12 Combined Elementary And Secondary
Students: 369 Distance: 0.7mi
- Bed
- 4
- Bath
- 4
- Full on Ground Floor, Showers over Tubs - 2+, Tile
- Parking
- 2
- Attached Garage, Guest / Visitor Parking
- SQ FT
- 1,564
- SQ FT Source
- Unavailable
- Lot SQ FT
- 672.0
- Lot Acres
- 0.015427 Acres
- Kitchen
- Cooktop - Electric, Dishwasher, Microwave, Oven - Electric, Refrigerator
- Cooling
- Central AC
- Dining Room
- Dining Area
- Disclosures
- Natural Hazard Disclosure
- Family Room
- Kitchen / Family Room Combo
- Flooring
- Laminate, Tile
- Foundation
- Concrete Slab
- Heating
- Central Forced Air
- Laundry
- Electricity Hookup (220V), Washer / Dryer
- Architectural Style
- Contemporary
- * Fee
- $289
- Name
- The Capitol Owners Association
- *Fee includes
- Exterior Painting, Fencing, Landscaping / Gardening, Management Fee, Other, Reserves, Roof, Common Area Electricity, Maintenance - Road, Insurance - Common Area, and Maintenance - Common Area
MLS and other Information regarding properties for sale as shown in Theo have been obtained from various sources such as sellers, public records, agents and other third parties. This information may relate to the condition of the property, permitted or unpermitted uses, zoning, square footage, lot size/acreage or other matters affecting value or desirability. Unless otherwise indicated in writing, neither brokers, agents nor Theo have verified, or will verify, such information. If any such information is important to buyer in determining whether to buy, the price to pay or intended use of the property, buyer is urged to conduct their own investigation with qualified professionals, satisfy themselves with respect to that information, and to rely solely on the results of that investigation.
School data provided by GreatSchools. School service boundaries are intended to be used as reference only. To verify enrollment eligibility for a property, contact the school directly.
