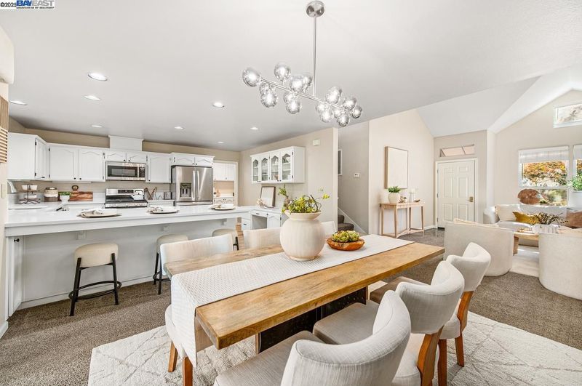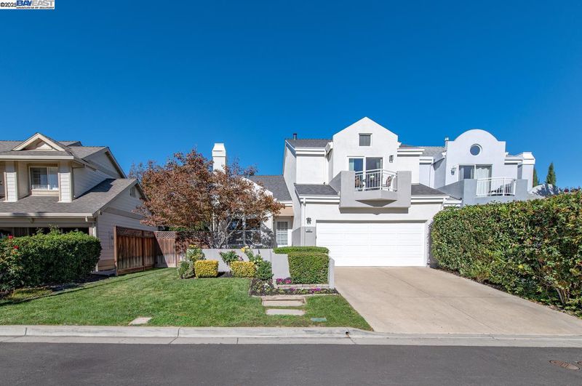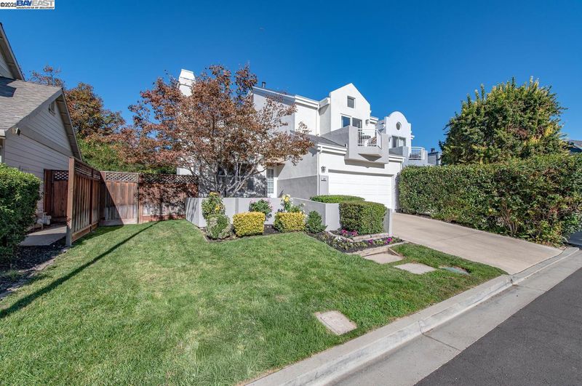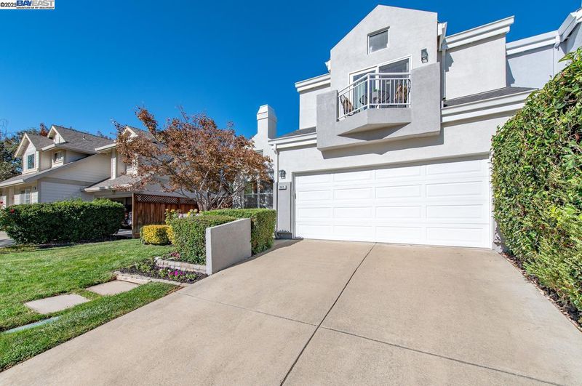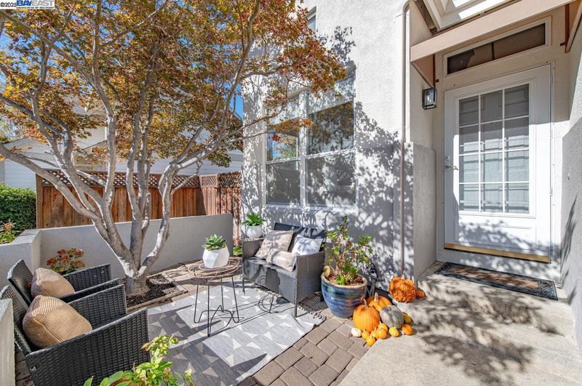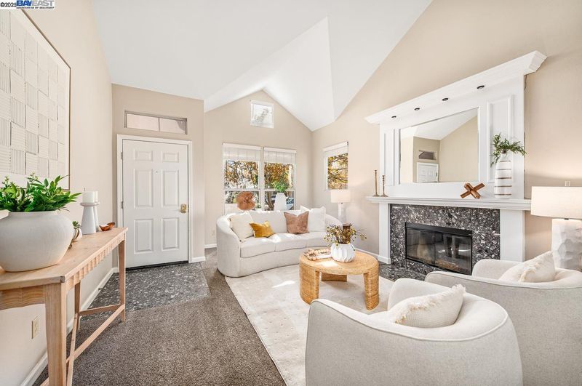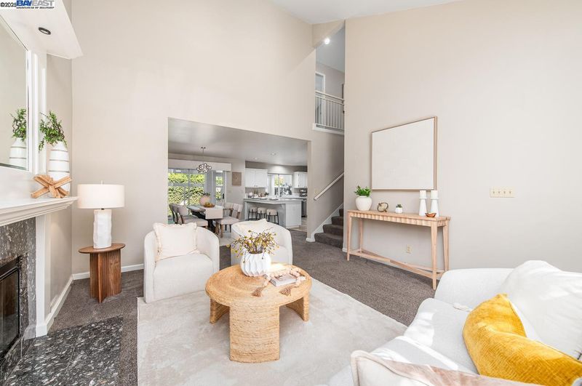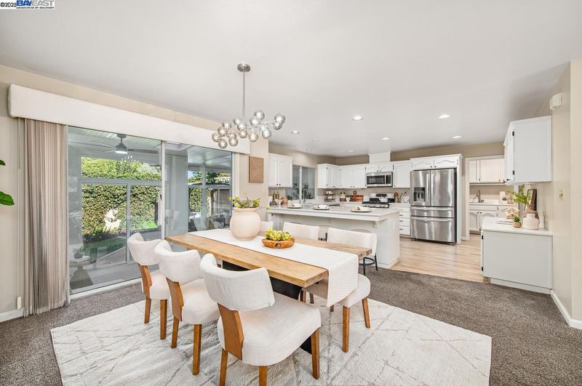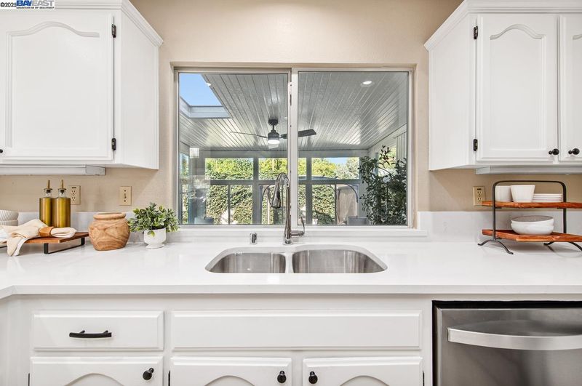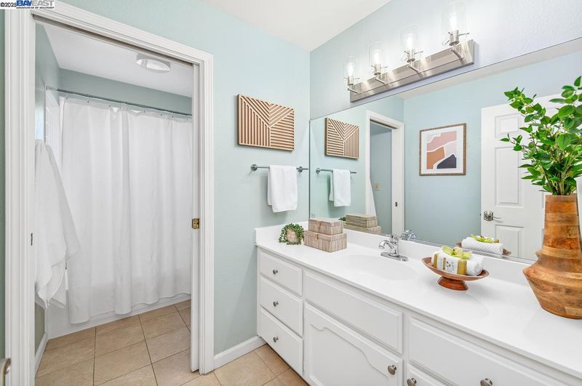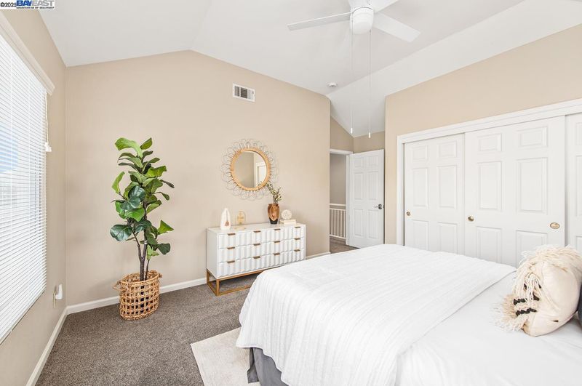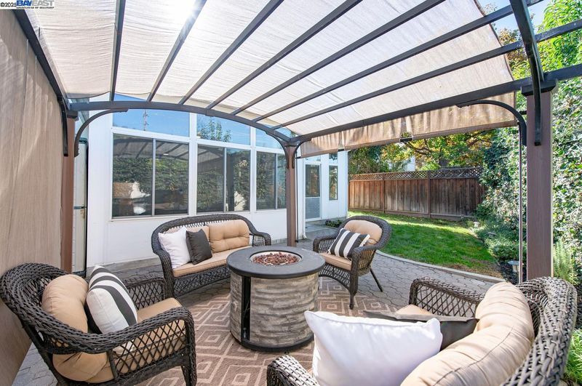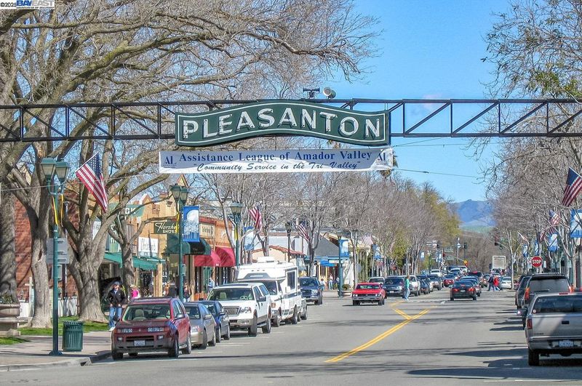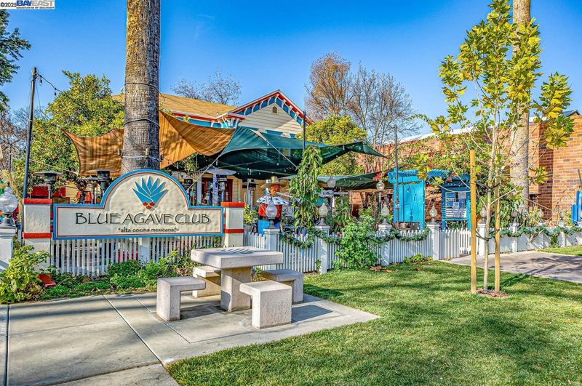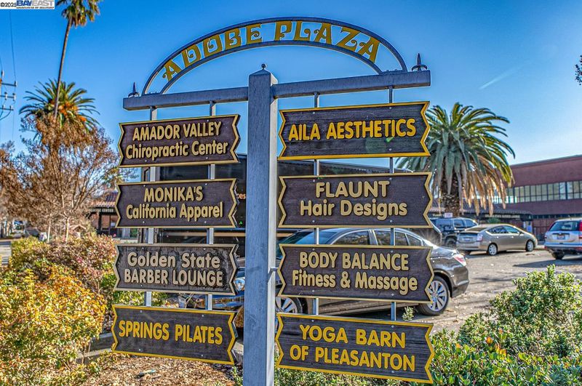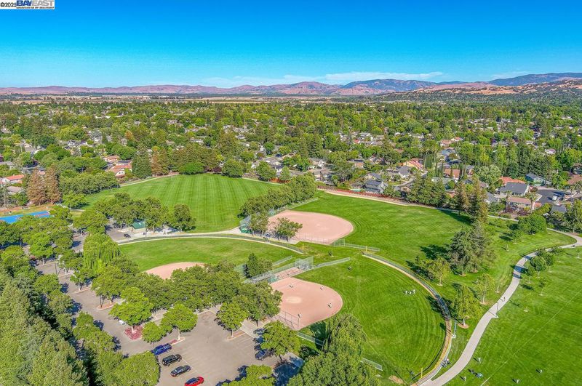
$1,495,000
1,830
SQ FT
$817
SQ/FT
297 Del Valle Ct
@ Stanley Blvd - Del Valle Court, Pleasanton
- 3 Bed
- 2.5 (2/1) Bath
- 2 Park
- 1,830 sqft
- Pleasanton
-

-
Sun Nov 9, 2:00 pm - 4:00 pm
Come join us for an open house!
Welcome to 297 Del Valle Court where natural light, thoughtful design, and an enviable location come together beautifully. From the moment you enter the peaceful front courtyard, you’re greeted by a sense of calm that continues inside, where soft natural light frames every corner. Vaulted ceilings and a marble fireplace anchor the living room, creating a bright, open space that feels both warm and inviting. The kitchen is a true centerpiece designed for gathering, cooking, and connecting. Featuring gleaming stone counters, stainless steel appliances, recessed lighting, and expansive counter seating that brings everyone together. A versatile sunroom off the dining room adds extra flexibility ideal for a home office, playroom, or quiet retreat. Upstairs, the serene primary suite offers a private balcony perfect for quiet mornings. The en suite bath features an oversized sink and spacious vanity that adds both function and charm. The two additional upstairs bedrooms are generously sized, offering comfort and flexibility. Outside, a pavered patio and pergola create a perfect setting for evening dinners, weekend lounging, or entertaining under the California sun. Tucked away on a desirable court and just a short stroll from downtown Pleasanton, local parks, and top-rated schools.
- Current Status
- New
- Original Price
- $1,495,000
- List Price
- $1,495,000
- On Market Date
- Nov 6, 2025
- Property Type
- Detached
- D/N/S
- Del Valle Court
- Zip Code
- 94566
- MLS ID
- 41116883
- APN
- 946168653
- Year Built
- 1994
- Stories in Building
- 2
- Possession
- Negotiable
- Data Source
- MAXEBRDI
- Origin MLS System
- BAY EAST
Amador Valley High School
Public 9-12 Secondary
Students: 2713 Distance: 0.2mi
Alisal Elementary School
Public K-5 Elementary
Students: 644 Distance: 0.4mi
Lighthouse Baptist School
Private K-12 Combined Elementary And Secondary, Religious, Nonprofit
Students: 23 Distance: 0.6mi
Valley View Elementary School
Public K-5 Elementary
Students: 651 Distance: 0.6mi
Montessori School of Pleasanton
Private PK-6
Students: 35 Distance: 0.7mi
The Child Day Schools, Pleasanton
Private PK-5 Coed
Students: 80 Distance: 0.8mi
- Bed
- 3
- Bath
- 2.5 (2/1)
- Parking
- 2
- Attached
- SQ FT
- 1,830
- SQ FT Source
- Assessor Auto-Fill
- Lot SQ FT
- 4,230.0
- Lot Acres
- 0.1 Acres
- Pool Info
- None
- Kitchen
- Dishwasher, Microwave, Stone Counters, Disposal, Updated Kitchen
- Cooling
- Central Air
- Disclosures
- Other - Call/See Agent
- Entry Level
- Flooring
- Laminate, Tile, Carpet, Wood
- Foundation
- Fire Place
- Gas
- Heating
- Zoned, Natural Gas
- Laundry
- Inside Room
- Main Level
- Main Entry
- Possession
- Negotiable
- Architectural Style
- Contemporary
- Construction Status
- Existing
- Location
- Court, Premium Lot
- Roof
- Tile
- Fee
- $101
MLS and other Information regarding properties for sale as shown in Theo have been obtained from various sources such as sellers, public records, agents and other third parties. This information may relate to the condition of the property, permitted or unpermitted uses, zoning, square footage, lot size/acreage or other matters affecting value or desirability. Unless otherwise indicated in writing, neither brokers, agents nor Theo have verified, or will verify, such information. If any such information is important to buyer in determining whether to buy, the price to pay or intended use of the property, buyer is urged to conduct their own investigation with qualified professionals, satisfy themselves with respect to that information, and to rely solely on the results of that investigation.
School data provided by GreatSchools. School service boundaries are intended to be used as reference only. To verify enrollment eligibility for a property, contact the school directly.
