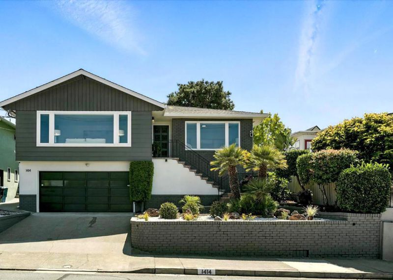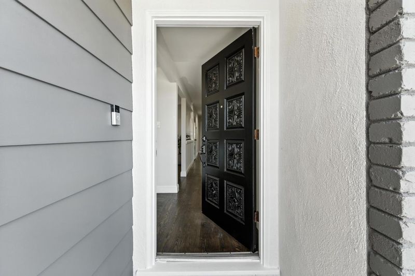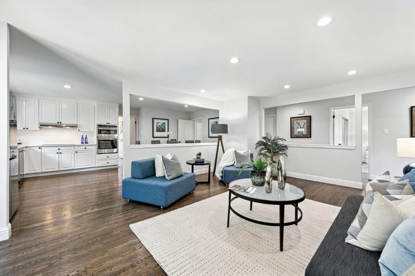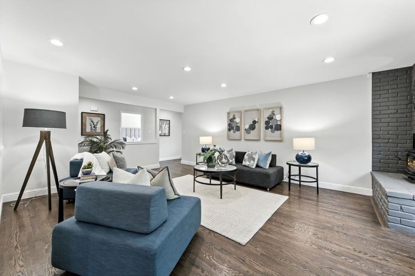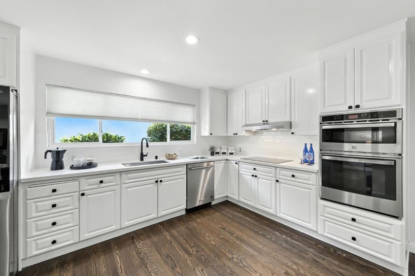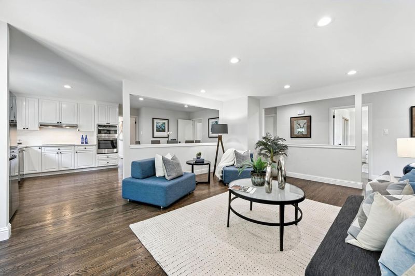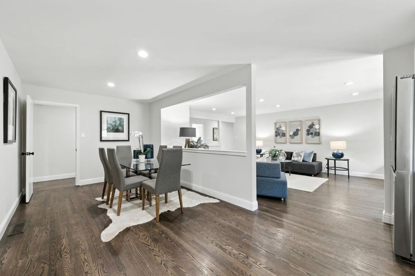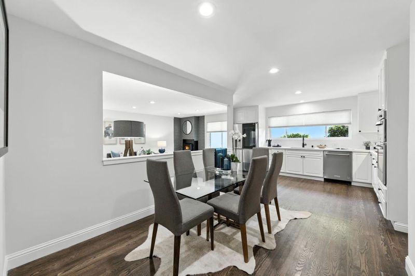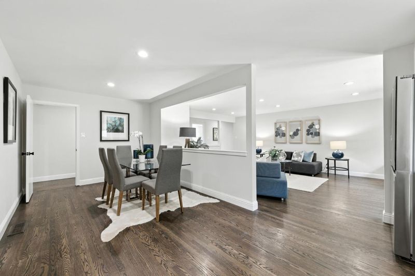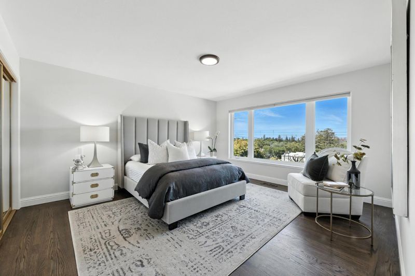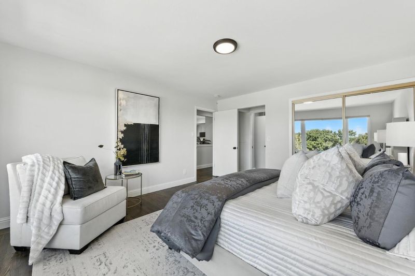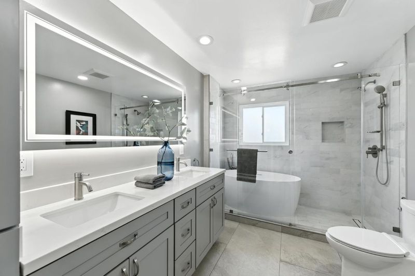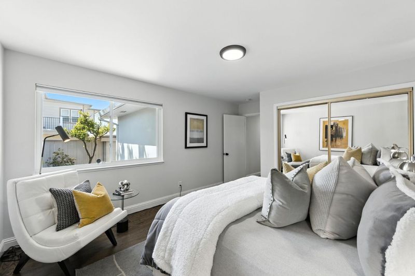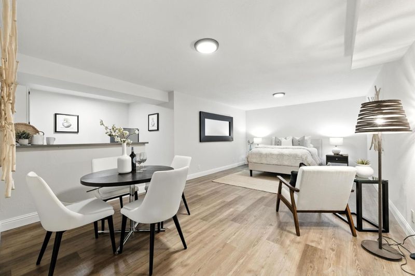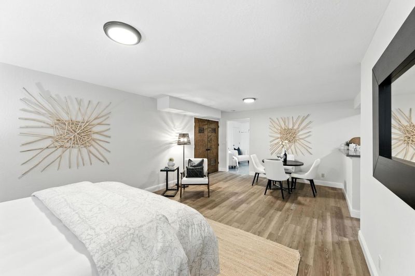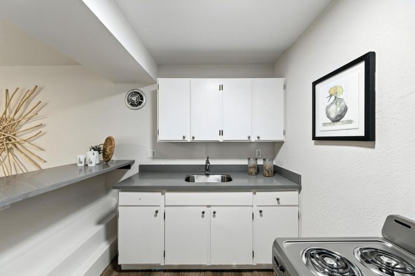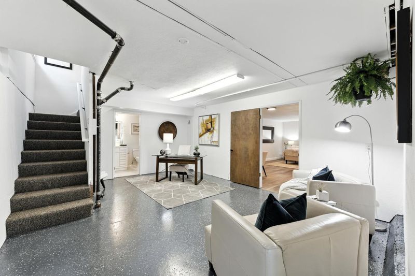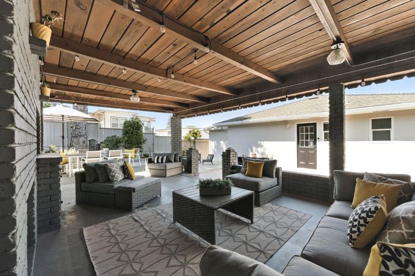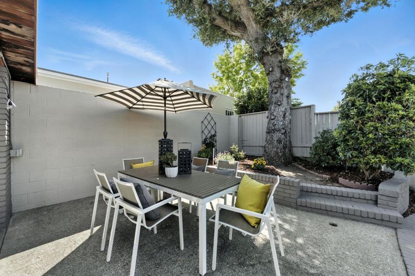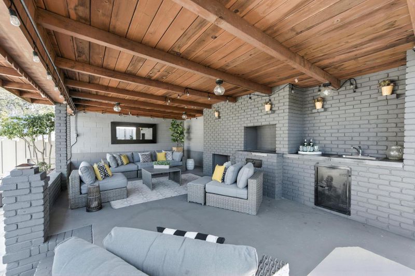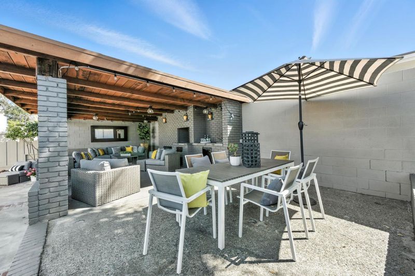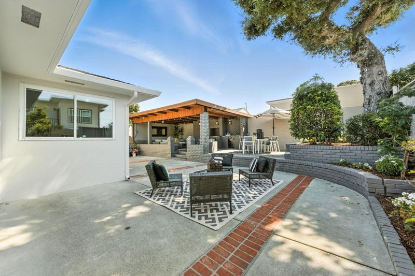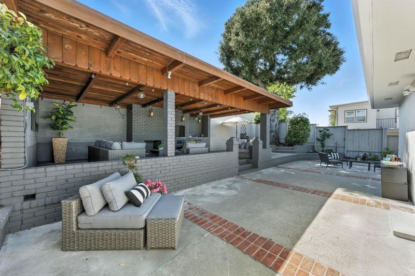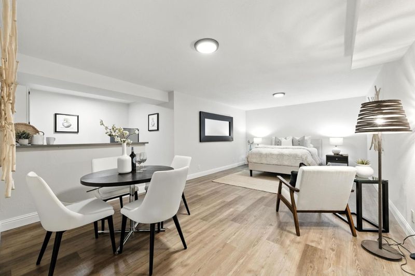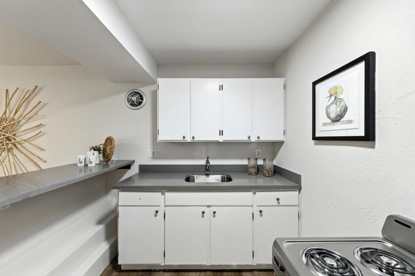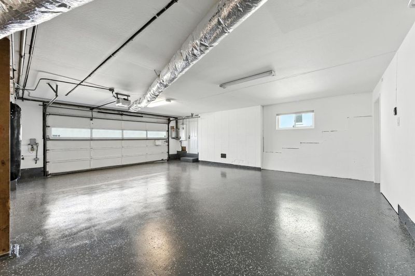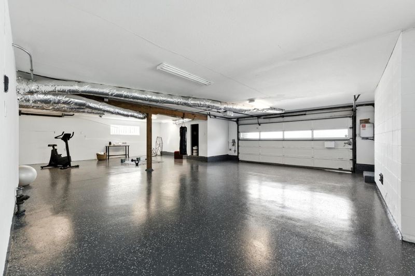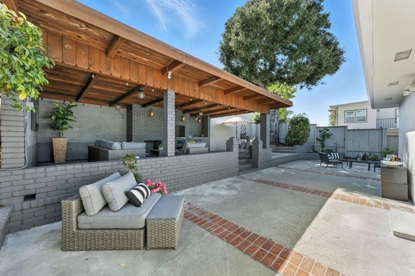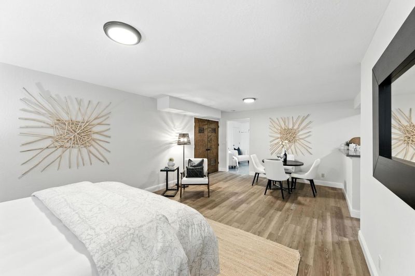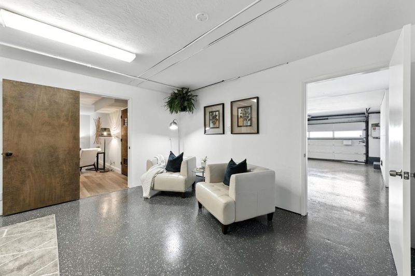
$2,563,888
2,010
SQ FT
$1,276
SQ/FT
1414 Shafter Street
@ Barneson - 435 - Homestead / Husing Subdivision, San Mateo
- 3 Bed
- 3 Bath
- 4 Park
- 2,010 sqft
- SAN MATEO
-

Welcome to 1414 Shafter, where timeless charm meets modern design. Situated on a tree-lined street with a nearby park, this home offers an amazing blend of warmth, luxury, and location. Perfectly located just minutes from San Mateo's highly desired Baywood schools, this beautifully renovated 3-bedroom, 3-bathroom home blends classic charm with modern comforts. The open floor plan is ideal for entertaining and living the casual California lifestyle. The newly renovated kitchen overlooks the family room, creating wide, open spaces that flow seamlessly together. The living room impresses with extra-large windows, partial bay views and fireplace. The downstairs basement adds incredible versatility, offering bonus living areas, (staged as 4th bedroom, office, & kitchenette) and a newly renovated bathroom. Outside, enjoy a private oasis with an expansive covered deck, offering plenty of space for relaxing in the generous living and dining areas, with fireplace, as well as a sink and grill for an outdoor kitchen. Additionally, the massive two-car garage offers endless possibilities for your own imagination, as well as abundant storage areas. This wonderful home is just minutes to San Mateo's lively downtown eateries, shopping, parks and major transportation routes. Welcome Home!
- Days on Market
- 4 days
- Current Status
- Active
- Original Price
- $2,563,888
- List Price
- $2,563,888
- On Market Date
- Sep 5, 2025
- Property Type
- Single Family Home
- Area
- 435 - Homestead / Husing Subdivision
- Zip Code
- 94402
- MLS ID
- ML82020449
- APN
- 034-393-040
- Year Built
- 1962
- Stories in Building
- 1
- Possession
- Unavailable
- Data Source
- MLSL
- Origin MLS System
- MLSListings, Inc.
Borel Middle School
Public 6-8 Middle
Students: 1062 Distance: 0.1mi
Aragon High School
Public 9-12 Secondary
Students: 1675 Distance: 0.3mi
Fusion Academy San Mateo
Private 6-12
Students: 55 Distance: 0.3mi
The Carey School
Private K-5 Elementary, Coed
Students: 249 Distance: 0.4mi
Junipero Serra High School
Private 9-12 Secondary, Religious, All Male
Students: 880 Distance: 0.4mi
Baywood Elementary School
Public K-5 Elementary
Students: 712 Distance: 0.5mi
- Bed
- 3
- Bath
- 3
- Double Sinks, Shower and Tub, Stall Shower
- Parking
- 4
- Attached Garage
- SQ FT
- 2,010
- SQ FT Source
- Unavailable
- Lot SQ FT
- 5,000.0
- Lot Acres
- 0.114784 Acres
- Kitchen
- Countertop - Quartz
- Cooling
- None
- Dining Room
- Eat in Kitchen
- Disclosures
- Natural Hazard Disclosure, NHDS Report
- Family Room
- Separate Family Room
- Flooring
- Tile, Wood, Hardwood
- Foundation
- Concrete Perimeter
- Fire Place
- Family Room, Living Room
- Heating
- Central Forced Air
- Laundry
- Inside
- Views
- Neighborhood
- Architectural Style
- Traditional
- Fee
- Unavailable
MLS and other Information regarding properties for sale as shown in Theo have been obtained from various sources such as sellers, public records, agents and other third parties. This information may relate to the condition of the property, permitted or unpermitted uses, zoning, square footage, lot size/acreage or other matters affecting value or desirability. Unless otherwise indicated in writing, neither brokers, agents nor Theo have verified, or will verify, such information. If any such information is important to buyer in determining whether to buy, the price to pay or intended use of the property, buyer is urged to conduct their own investigation with qualified professionals, satisfy themselves with respect to that information, and to rely solely on the results of that investigation.
School data provided by GreatSchools. School service boundaries are intended to be used as reference only. To verify enrollment eligibility for a property, contact the school directly.
