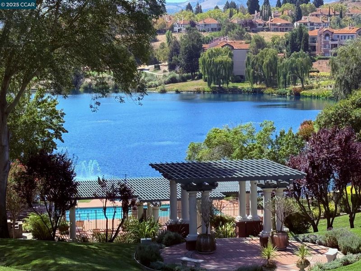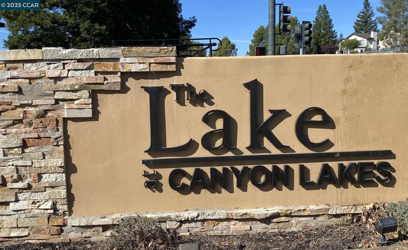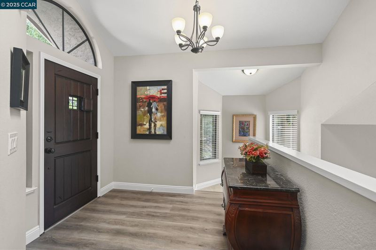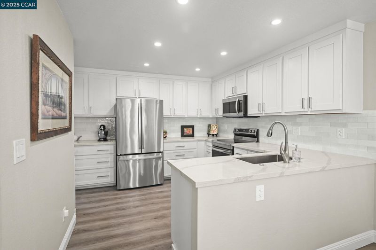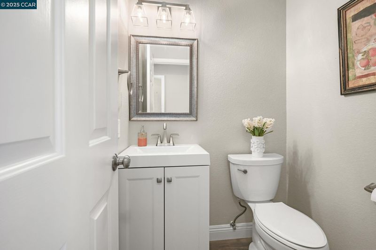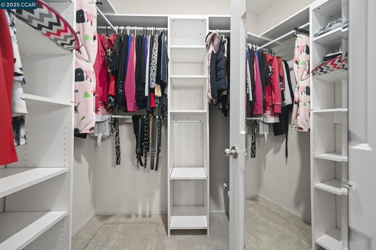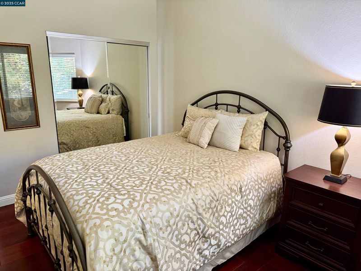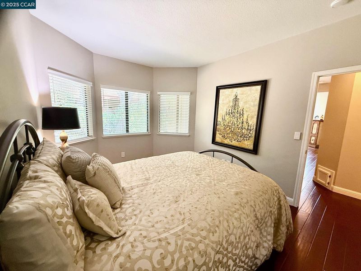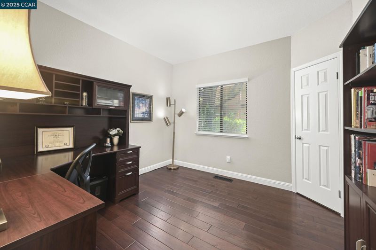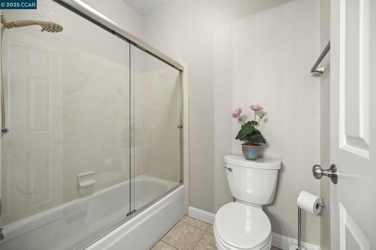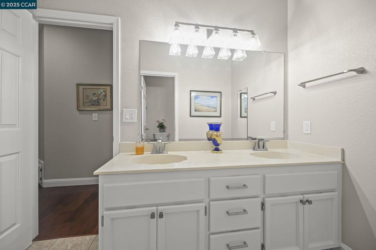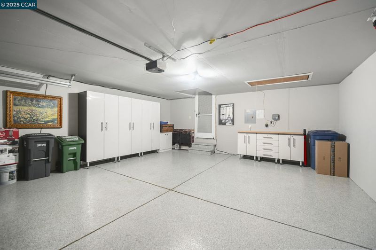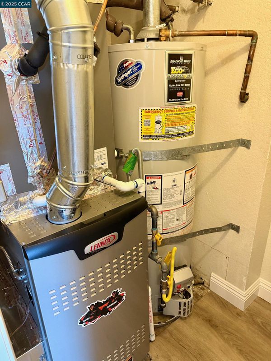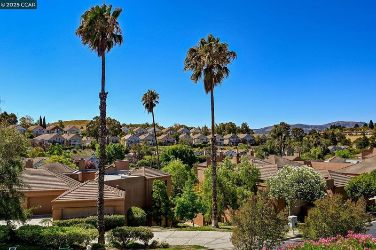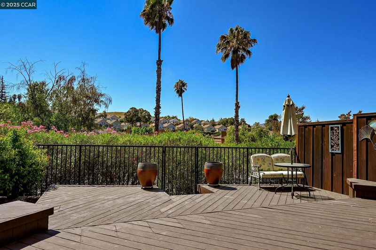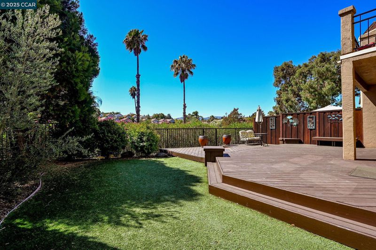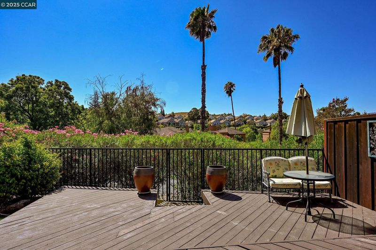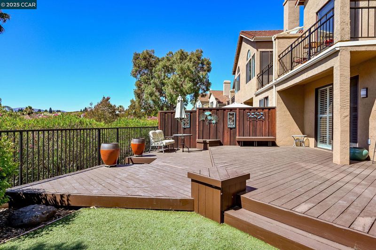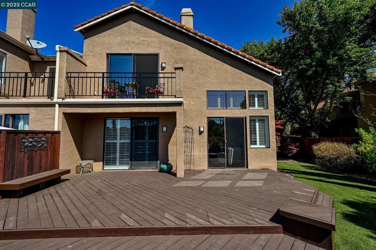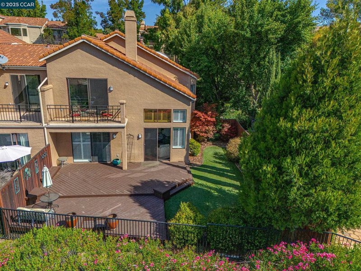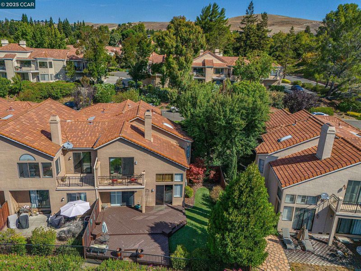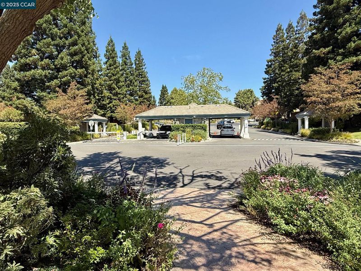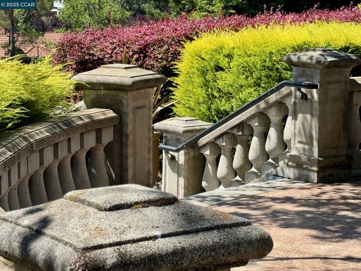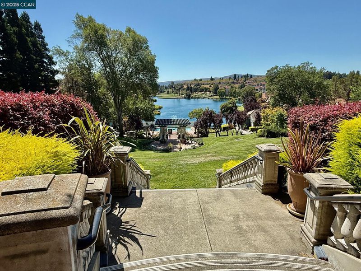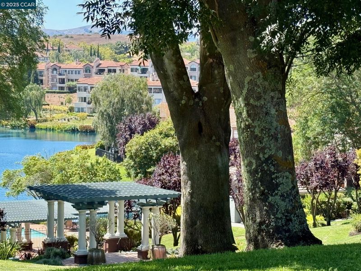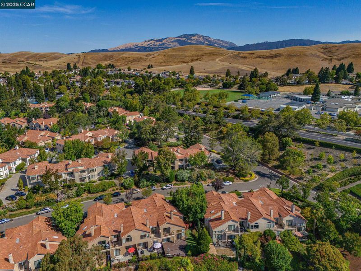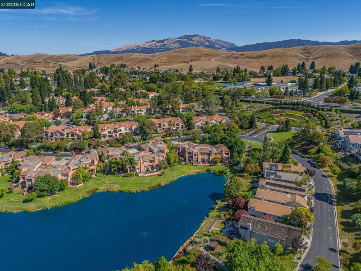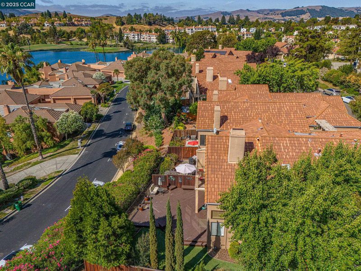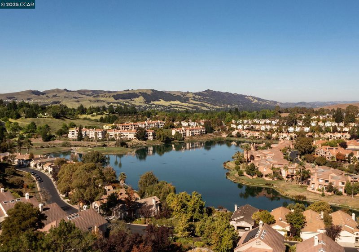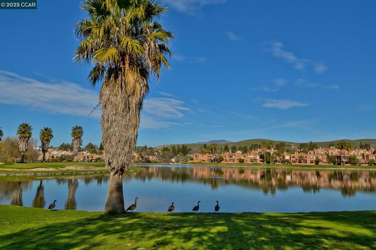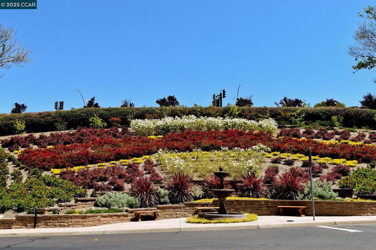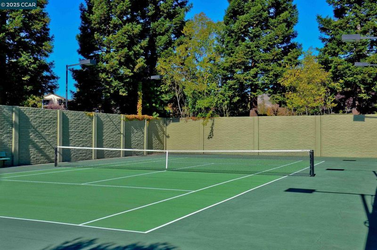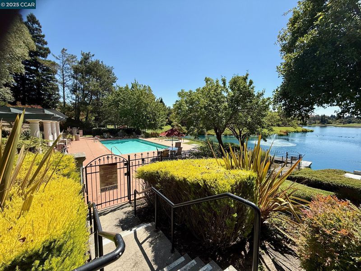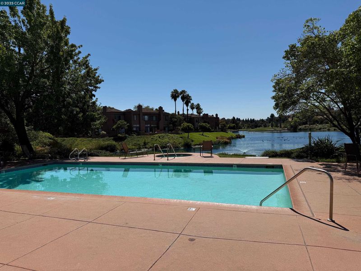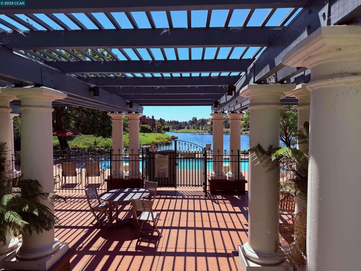
$1,275,000
2,152
SQ FT
$592
SQ/FT
3019 Tahoe Pl
@ Lake view - Canyon Lakes, San Ramon
- 3 Bed
- 2.5 (2/1) Bath
- 2 Park
- 2,152 sqft
- San Ramon
-

-
Sun Sep 7, 1:00 pm - 4:00 pm
Welcome to 3019 Tahoe Place, a beautifully upgraded residence in the Mediterranean-inspired, gated community of Canyon Lakes, located in the heart of San Ramon, California. This townhome approx 2,100 sqft of thoughtfully designed living space, featuring 3 spacious bedrooms and 2.5 refined bathrooms. Step inside, and you’re welcomed by soaring ceilings and an abundance of natural light that flows into every room. Engineered Hdwd flooring runs throughout the main level, creating a warm and sophisticated backdrop. The open-concept effortlessly connects the formal living room and dining area. making it ideal for both relaxing & entertaining. it The heart of the home is the gourmet kitchen, showcasing quartz countertops, white cabinetry, a butler’s pantry, and generous storage—designed for both everyday use and hosting with ease. The primary suite on the main level offers a peaceful retreat, with a wall of windows, custom shutters, and a large slider. 2 additional bedrooms and a bath.Laundry room.Call me today
Welcome to 3019 Tahoe Place, an exceptional residence nestled within the prestigious Canyon Lakes community of San Ramon, California. This remarkable townhome embodies a perfect blend of sophistication and comfort, offering an expansive open floor plan adorned with soaring ceilings that bathe the interiors in natural light. Upon arrival, you are greeted by a graceful entry that unfolds into an elegant formal dining and living area—ideal for hosting gatherings both intimate and grand. The kitchen is a true centerpiece, showcasing premium finishes, sleek stainless steel appliances, and impeccable care, designed to delight even the most discerning culinary enthusiast.The primary suite is a serene retreat featuring a wall of windows and a sliding glass door that seamlessly connects to the private backyard. Adjacent to this space, the family room mirrors this openness with its own expansive windows and sliders, enhanced by custom cabinetry that elevates both style and functionality.Two additional, generously proportioned bedrooms and a spacious bathroom provide comfort and versatility for family or guests, while a dedicated laundry room adds to the home’s everyday convenience. Newly meticulously finished garage w/ custom cabinets and floors. Sun. 1-4 PM
- Current Status
- New
- Original Price
- $1,275,000
- List Price
- $1,275,000
- On Market Date
- Aug 29, 2025
- Property Type
- Townhouse
- D/N/S
- Canyon Lakes
- Zip Code
- 94582
- MLS ID
- 41109758
- APN
- 217220045
- Year Built
- 1989
- Stories in Building
- 2
- Possession
- Close Of Escrow, Immediate
- Data Source
- MAXEBRDI
- Origin MLS System
- CONTRA COSTA
Golden View Elementary School
Public K-5 Elementary
Students: 668 Distance: 0.2mi
Coyote Creek Elementary School
Public K-5 Elementary
Students: 920 Distance: 1.0mi
Iron Horse Middle School
Public 6-8 Middle
Students: 1069 Distance: 1.2mi
Sycamore Valley Elementary School
Public K-5 Elementary
Students: 573 Distance: 1.4mi
Greenbrook Elementary School
Public K-5 Elementary
Students: 630 Distance: 1.7mi
Dorris-Eaton School, The
Private PK-8 Elementary, Coed
Students: 300 Distance: 1.7mi
- Bed
- 3
- Bath
- 2.5 (2/1)
- Parking
- 2
- Attached, Int Access From Garage, Garage Door Opener
- SQ FT
- 2,152
- SQ FT Source
- Public Records
- Lot SQ FT
- 5,400.0
- Lot Acres
- 0.12 Acres
- Pool Info
- In Ground, Community
- Kitchen
- Dishwasher, Electric Range, Microwave, Refrigerator, Self Cleaning Oven, Dryer, Washer, Gas Water Heater, 220 Volt Outlet, Breakfast Bar, Breakfast Nook, Counter - Solid Surface, Stone Counters, Electric Range/Cooktop, Disposal, Pantry, Self-Cleaning Oven, Updated Kitchen
- Cooling
- Ceiling Fan(s), Central Air
- Disclosures
- Nat Hazard Disclosure, Disclosure Statement
- Entry Level
- Exterior Details
- Back Yard, Sprinklers Automatic, Sprinklers Front, Yard Space
- Flooring
- Hardwood, Laminate, Tile, Carpet, Engineered Wood
- Foundation
- Fire Place
- Family Room, Living Room
- Heating
- Zoned
- Laundry
- 220 Volt Outlet, Dryer, Laundry Room, Washer
- Main Level
- 0.5 Bath, Main Entry
- Views
- Mountain(s), Ridge, Other
- Possession
- Close Of Escrow, Immediate
- Architectural Style
- Contemporary
- Construction Status
- Existing
- Additional Miscellaneous Features
- Back Yard, Sprinklers Automatic, Sprinklers Front, Yard Space
- Location
- Level, Premium Lot, Sprinklers In Rear, Landscaped
- Pets
- Yes
- Roof
- Tile
- Fee
- $627
MLS and other Information regarding properties for sale as shown in Theo have been obtained from various sources such as sellers, public records, agents and other third parties. This information may relate to the condition of the property, permitted or unpermitted uses, zoning, square footage, lot size/acreage or other matters affecting value or desirability. Unless otherwise indicated in writing, neither brokers, agents nor Theo have verified, or will verify, such information. If any such information is important to buyer in determining whether to buy, the price to pay or intended use of the property, buyer is urged to conduct their own investigation with qualified professionals, satisfy themselves with respect to that information, and to rely solely on the results of that investigation.
School data provided by GreatSchools. School service boundaries are intended to be used as reference only. To verify enrollment eligibility for a property, contact the school directly.
