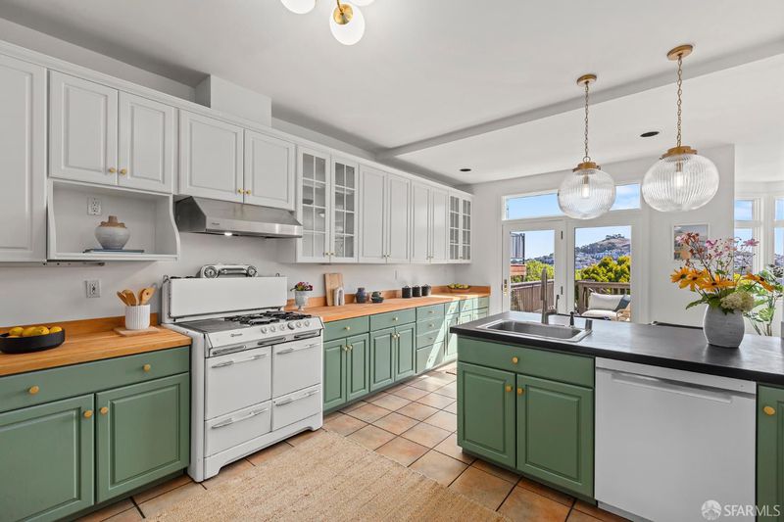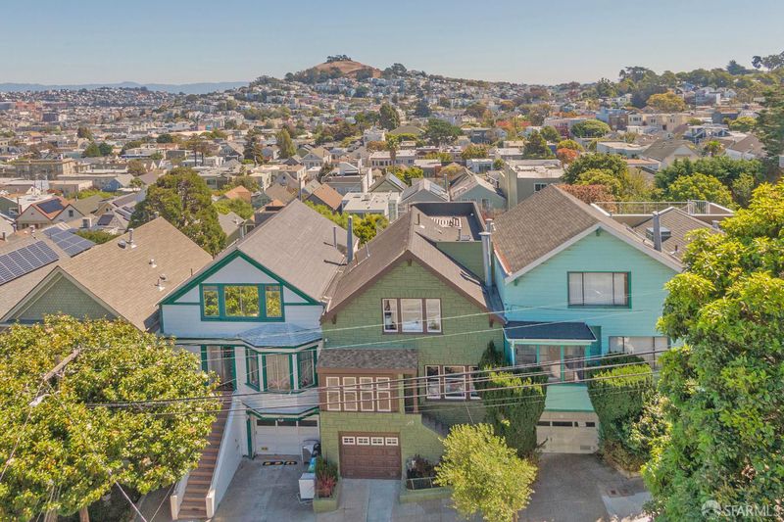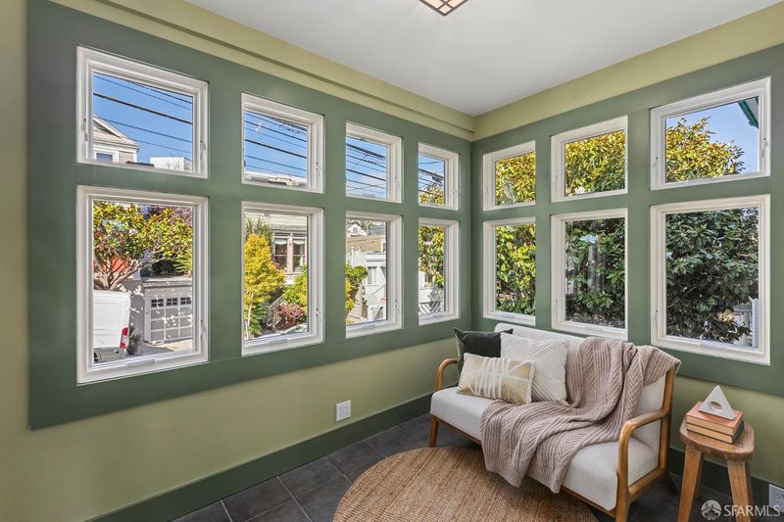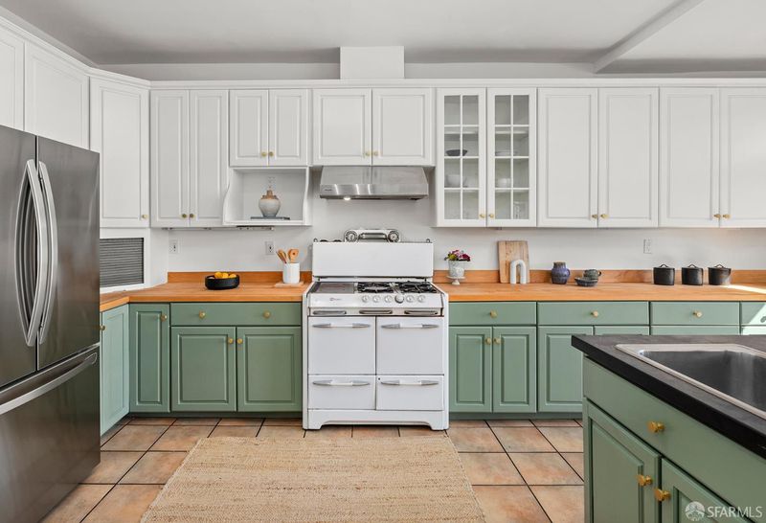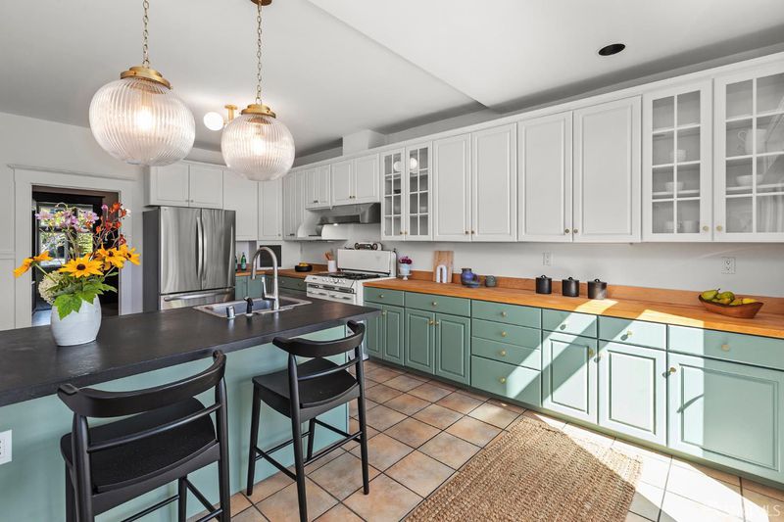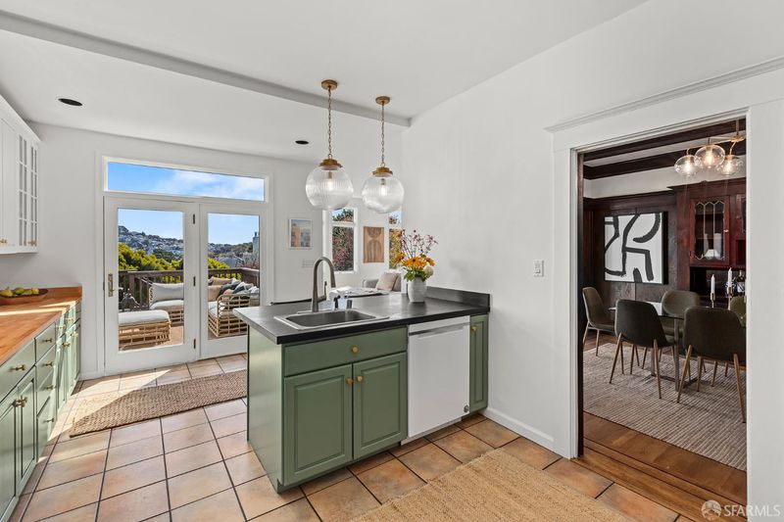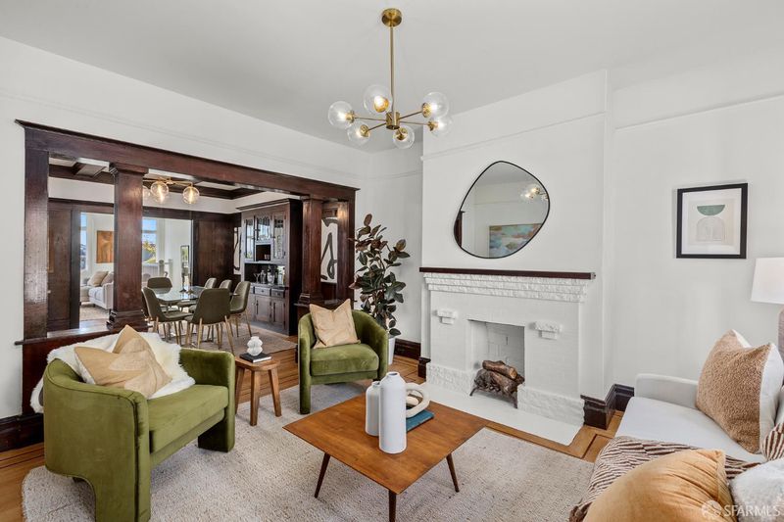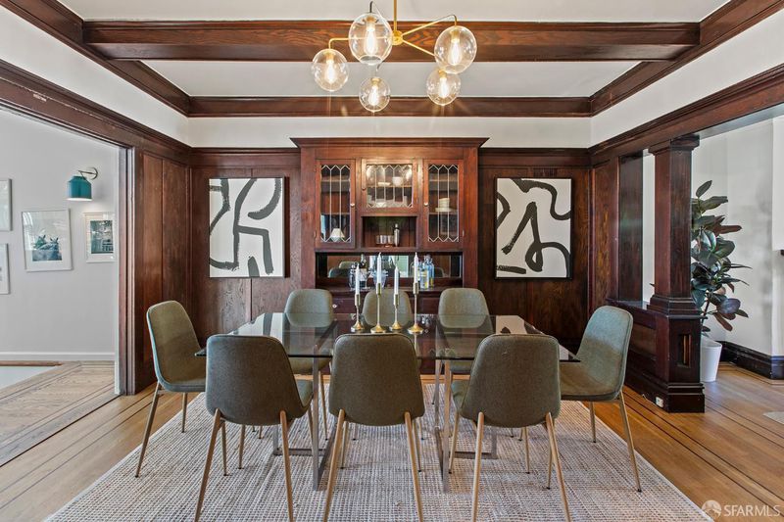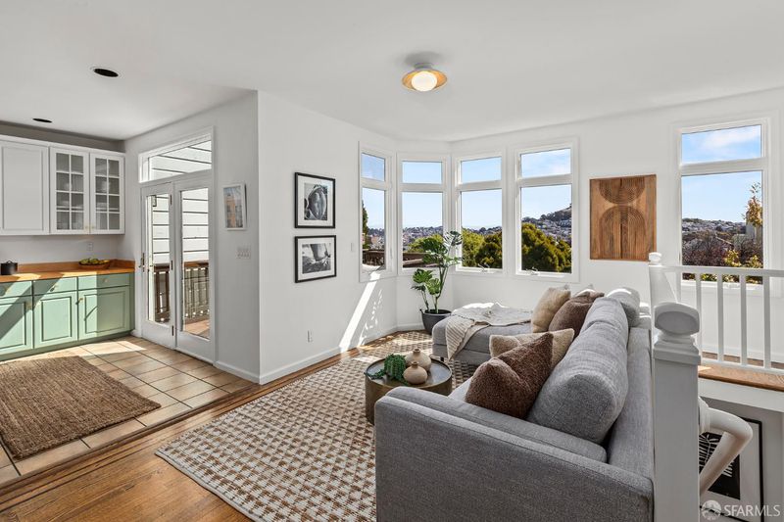
$2,198,000
2,385
SQ FT
$922
SQ/FT
1775 Sanchez St
@ 30th/Randall - 5 - Noe Valley, San Francisco
- 3 Bed
- 2.5 Bath
- 2 Park
- 2,385 sqft
- San Francisco
-

-
Fri Sep 5, 4:00 pm - 6:00 pm
-
Sat Sep 6, 2:00 pm - 4:00 pm
-
Sun Sep 7, 2:00 pm - 4:00 pm
Striking Edwardian blends timeless character with modern touches, sweeping city views on a deep lot in Fairmount Hts. Elegant crown molding, rich wainscoting, & hardwood floors honor the home's history, while expansive windows and thoughtful updates fill the interiors with light.MAIN LEVEL: Inviting enclosed front porch opens to a living room with bay window seating & fireplace. Formal dining room with original built-in hutch and boxed ceiling. Bright kitchen has ample cabinetry & counter space, and city views. A glass-wrapped sun room frames the skyline and opens to a deck with stairs leading to the garden, perfect for indoor/outdoor living. There is a powder room and stairs to the lower level with interior garage access. UPSTAIRS: 3 BD 2 BA ALL ON ONE LEVEL Be wowed as you enter the grand primary suite with a new wall of windows with unobstructed city views and a private en-suite bath. The walk-out deck, with roof access - opportunity for a roof deck with 360views. LOWER: Flexible space-guest suite, 4th BD, office, media room - with laundry and garage & yard access. Big 2-car garage with abundant storage. The landscaped level garden is on a 125-ft lot. Fantastic central location by 30th & Church Sts in Noe Valley, grocery with fresh produce, parks and access to trans. & hwys.
- Days on Market
- 2 days
- Current Status
- Active
- Original Price
- $2,198,000
- List Price
- $2,198,000
- On Market Date
- Sep 3, 2025
- Property Type
- Single Family Residence
- District
- 5 - Noe Valley
- Zip Code
- 94131
- MLS ID
- 425069792
- APN
- 6654-041
- Year Built
- 1913
- Stories in Building
- 0
- Possession
- Close Of Escrow
- Data Source
- SFAR
- Origin MLS System
Fairmount Elementary School
Public K-5 Elementary, Core Knowledge
Students: 366 Distance: 0.2mi
Mission Education Center
Public K-5 Elementary
Students: 105 Distance: 0.2mi
St. Paul's School
Private K-8 Elementary, Religious, Coed
Students: 207 Distance: 0.2mi
Serra (Junipero) Elementary School
Public K-5 Elementary
Students: 286 Distance: 0.5mi
Lick (James) Middle School
Public 6-8 Middle
Students: 568 Distance: 0.6mi
St John S Elementary School
Private n/a Elementary, Religious, Coed
Students: 228 Distance: 0.6mi
- Bed
- 3
- Bath
- 2.5
- Parking
- 2
- Attached, Garage Door Opener, Interior Access
- SQ FT
- 2,385
- SQ FT Source
- Unavailable
- Lot SQ FT
- 3,123.0
- Lot Acres
- 0.0717 Acres
- Kitchen
- Island w/Sink, Wood Counter
- Dining Room
- Formal Room
- Flooring
- Wood
- Fire Place
- Brick, Decorative Only, Wood Burning
- Heating
- Central
- Laundry
- Dryer Included, Inside Room, Washer Included
- Upper Level
- Bedroom(s), Full Bath(s)
- Main Level
- Dining Room, Family Room, Kitchen, Living Room, Street Entrance
- Views
- City, Downtown, San Francisco
- Possession
- Close Of Escrow
- Architectural Style
- Craftsman, Edwardian
- Special Listing Conditions
- None
- Fee
- $0
MLS and other Information regarding properties for sale as shown in Theo have been obtained from various sources such as sellers, public records, agents and other third parties. This information may relate to the condition of the property, permitted or unpermitted uses, zoning, square footage, lot size/acreage or other matters affecting value or desirability. Unless otherwise indicated in writing, neither brokers, agents nor Theo have verified, or will verify, such information. If any such information is important to buyer in determining whether to buy, the price to pay or intended use of the property, buyer is urged to conduct their own investigation with qualified professionals, satisfy themselves with respect to that information, and to rely solely on the results of that investigation.
School data provided by GreatSchools. School service boundaries are intended to be used as reference only. To verify enrollment eligibility for a property, contact the school directly.
