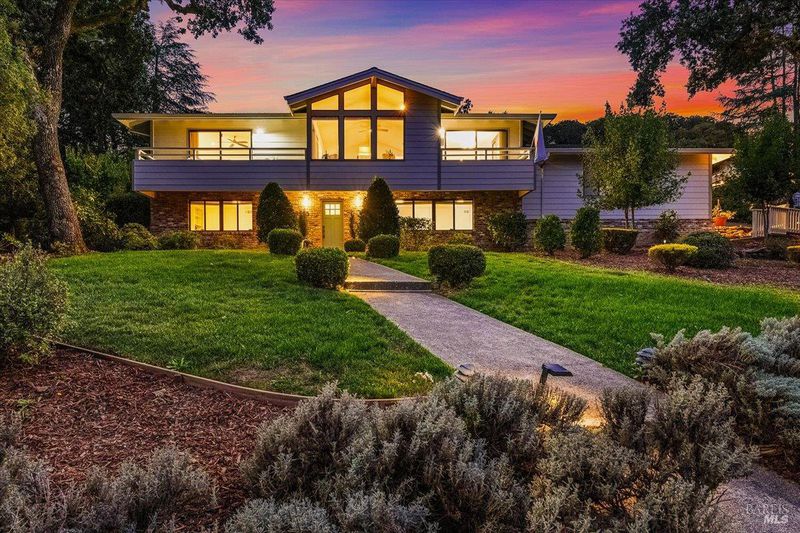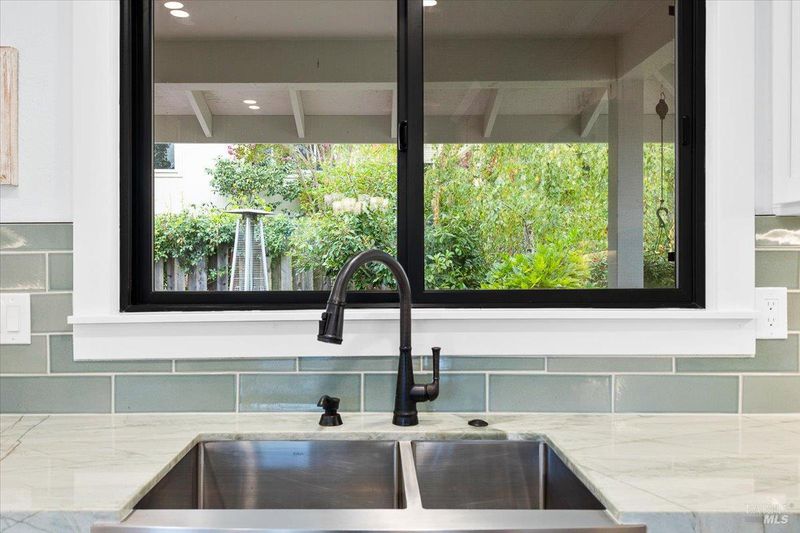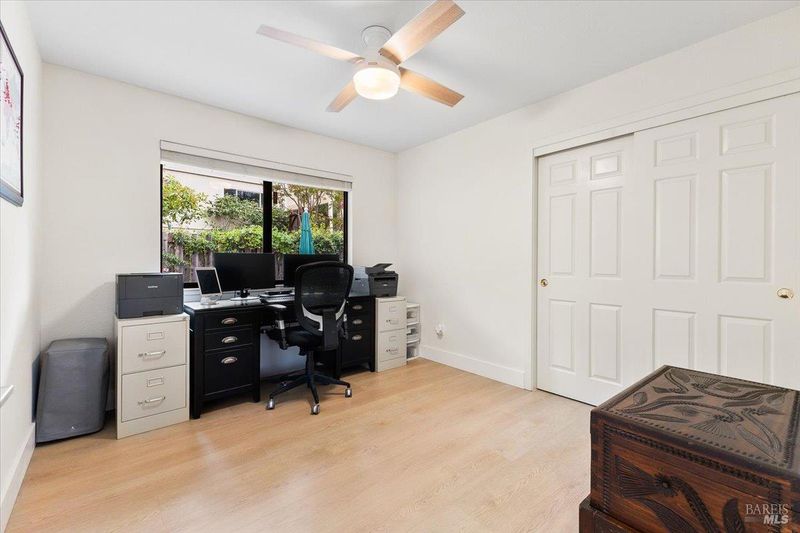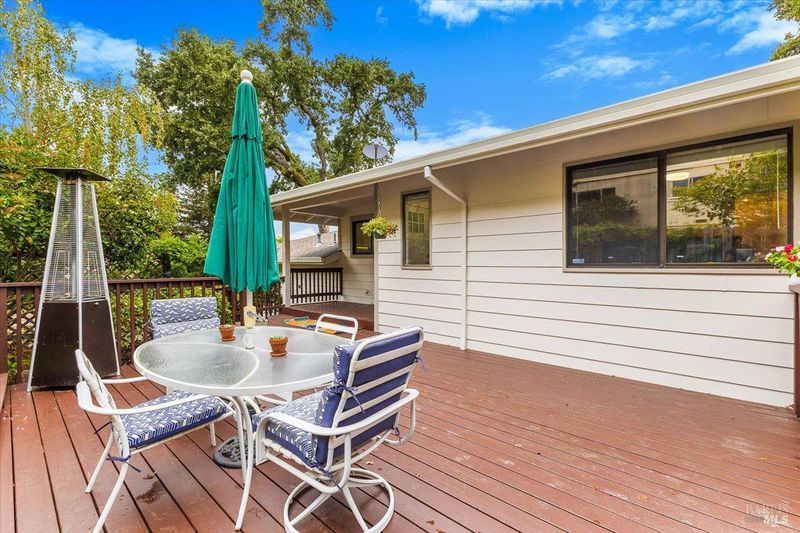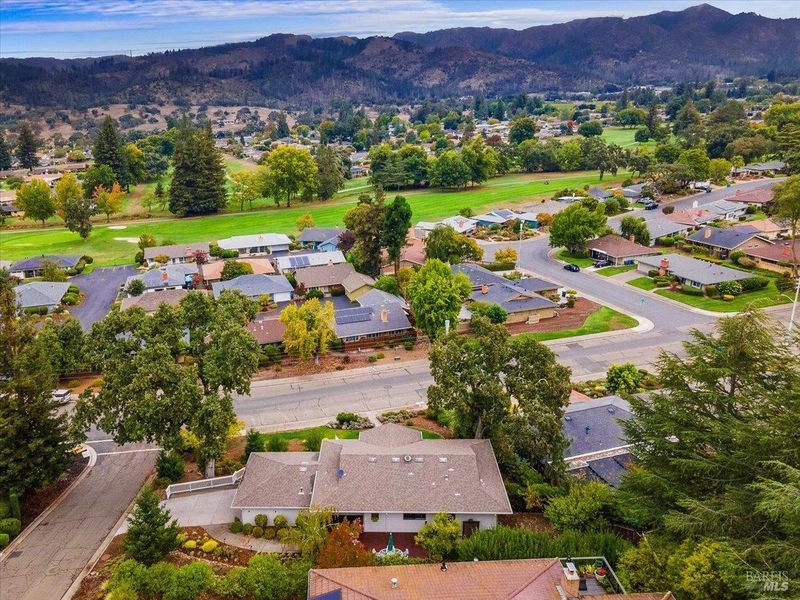
$925,000
2,039
SQ FT
$454
SQ/FT
6850 Oakmont Drive
@ Ridgegreen dr - Oakmont, Santa Rosa
- 3 Bed
- 3 (2/1) Bath
- 4 Park
- 2,039 sqft
- Santa Rosa
-

Welcome to this beautifully updated home in the heart of the Oakmont 55+ community. This two-story residence offers the perfect blend of comfort and flexibility that lives like a single level with primary suite, kitchen, living, dining area and bedroom/home office all on the main floor. Downstairs, you'll find a guest bedroom, full bath, and a spacious great room ideal for a live-in caregiver, visiting family, or a hobby space. The recently remodeled kitchen and bathrooms along with new luxury plank flooring , lighting and many more updates make this home truly move-in ready. Step outside and enjoy tranquil views of Hood Mountain from the backyard or balconies spanning dining and primary bedroom. Perfect for morning coffee or evening relaxation. The expansive 1/4 acre lot provides privacy and ample opportunities for gardening or just relaxing and soaking in the natural beauty all around. Living in Oakmont offers an exceptional lifestyle, with golf course and clubhouse just a few blocks away and many other activities like pickleball, swimming, hiking trails, and a wide variety of clubs and social activities to enjoy with friendly neighbors!
- Days on Market
- 23 days
- Current Status
- Active
- Original Price
- $925,000
- List Price
- $925,000
- On Market Date
- Oct 3, 2025
- Property Type
- Single Family Residence
- Area
- Oakmont
- Zip Code
- 95409
- MLS ID
- 325083141
- APN
- 016-230-007-000
- Year Built
- 1982
- Stories in Building
- Unavailable
- Possession
- Other
- Data Source
- BAREIS
- Origin MLS System
Heidi Hall's New Song Isp
Private K-12
Students: NA Distance: 2.7mi
Kenwood Elementary School
Public K-6 Elementary
Students: 138 Distance: 2.7mi
Austin Creek Elementary School
Public K-6 Elementary
Students: 387 Distance: 2.9mi
Strawberry Elementary School
Public 4-6 Elementary
Students: 397 Distance: 3.4mi
Rincon School
Private 10-12 Special Education, Secondary, All Male, Coed
Students: 5 Distance: 3.7mi
Rincon Valley Charter School
Charter K-8 Middle
Students: 361 Distance: 3.8mi
- Bed
- 3
- Bath
- 3 (2/1)
- Double Sinks, Low-Flow Shower(s), Marble, Sitting Area
- Parking
- 4
- Attached, Garage Door Opener, Guest Parking Available
- SQ FT
- 2,039
- SQ FT Source
- Assessor Auto-Fill
- Lot SQ FT
- 11,888.0
- Lot Acres
- 0.2729 Acres
- Kitchen
- Pantry Cabinet, Slab Counter, Stone Counter
- Cooling
- Ceiling Fan(s), Central
- Dining Room
- Dining/Living Combo
- Exterior Details
- Balcony
- Living Room
- Cathedral/Vaulted, Deck Attached, View
- Flooring
- Carpet, Tile, Vinyl
- Foundation
- Concrete Perimeter
- Fire Place
- Gas Log, Living Room
- Heating
- Central, Gas
- Laundry
- Inside Area, Upper Floor, Washer/Dryer Stacked Included
- Main Level
- Bedroom(s), Dining Room, Full Bath(s), Garage, Kitchen, Living Room, Primary Bedroom, Partial Bath(s)
- Views
- Mountains
- Possession
- Other
- Architectural Style
- Contemporary
- * Fee
- $129
- Name
- Oakmont Village Association
- Phone
- (707) 539-1611
- *Fee includes
- Maintenance Grounds, Pool, and Recreation Facility
MLS and other Information regarding properties for sale as shown in Theo have been obtained from various sources such as sellers, public records, agents and other third parties. This information may relate to the condition of the property, permitted or unpermitted uses, zoning, square footage, lot size/acreage or other matters affecting value or desirability. Unless otherwise indicated in writing, neither brokers, agents nor Theo have verified, or will verify, such information. If any such information is important to buyer in determining whether to buy, the price to pay or intended use of the property, buyer is urged to conduct their own investigation with qualified professionals, satisfy themselves with respect to that information, and to rely solely on the results of that investigation.
School data provided by GreatSchools. School service boundaries are intended to be used as reference only. To verify enrollment eligibility for a property, contact the school directly.
