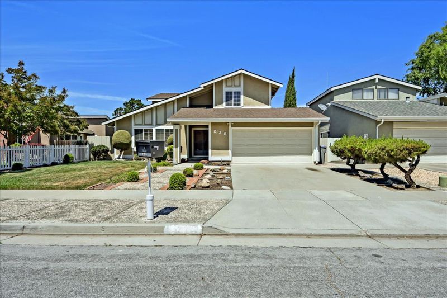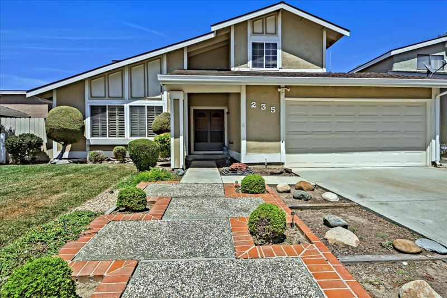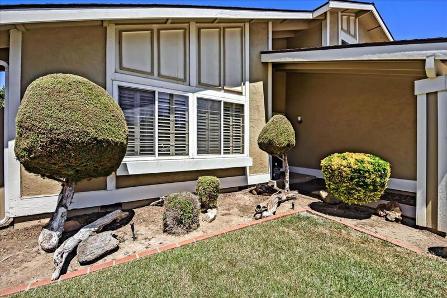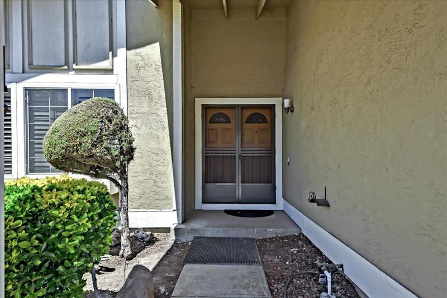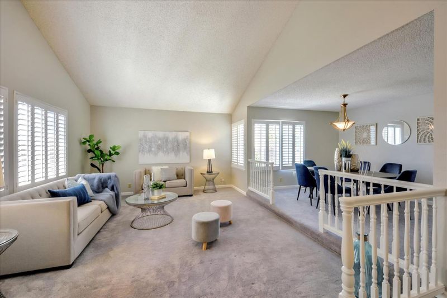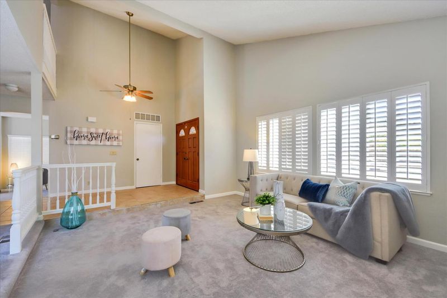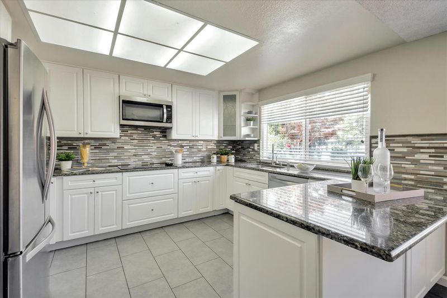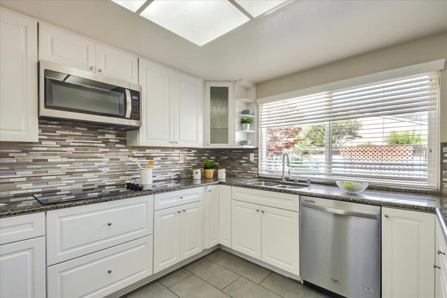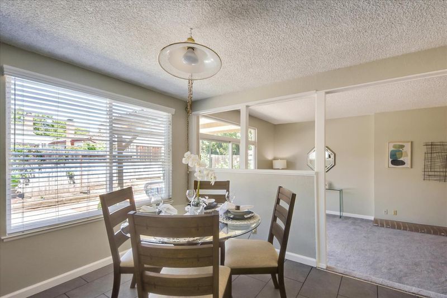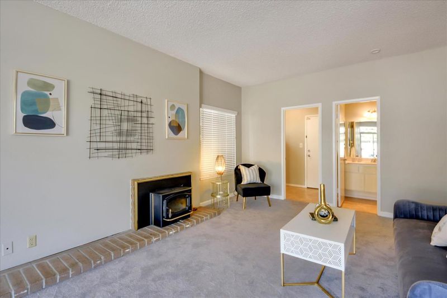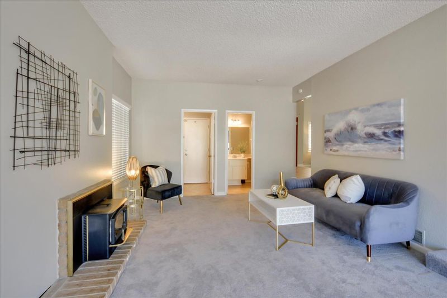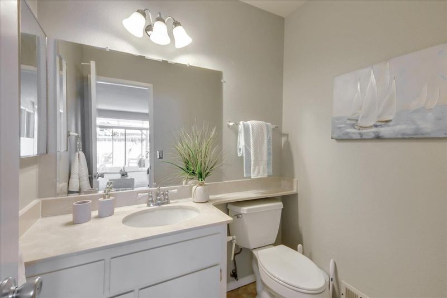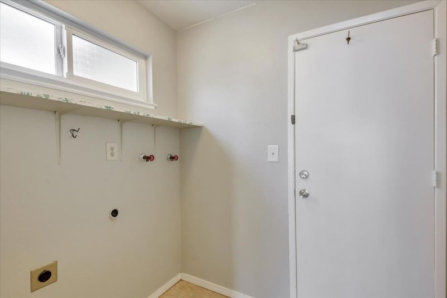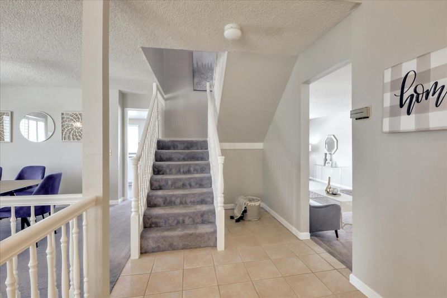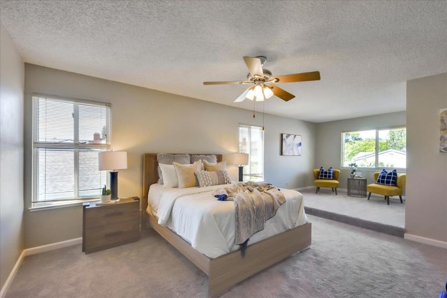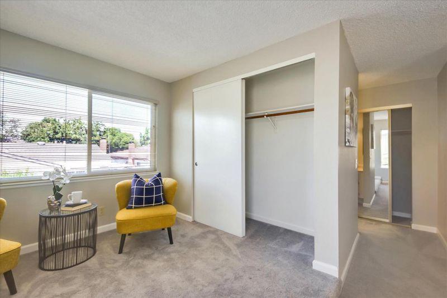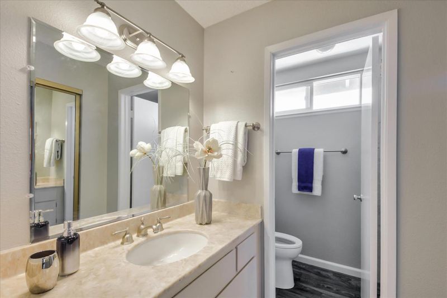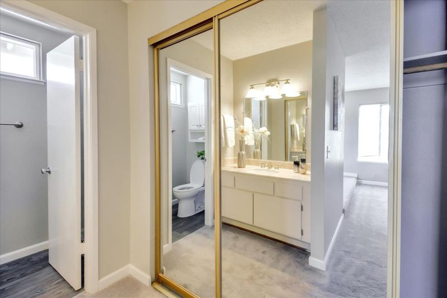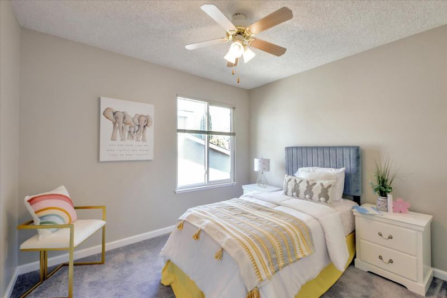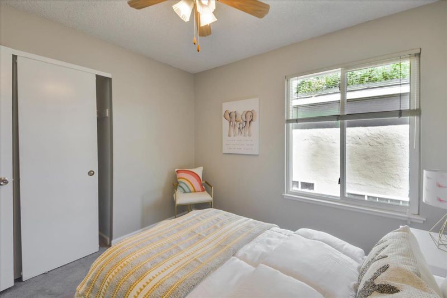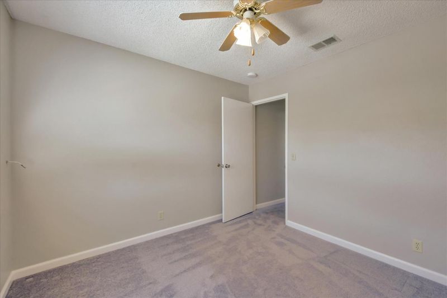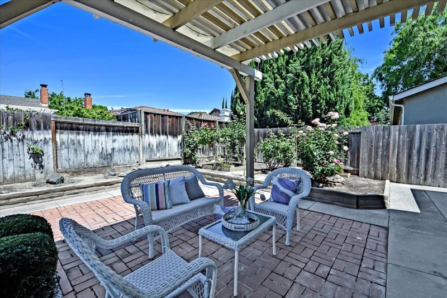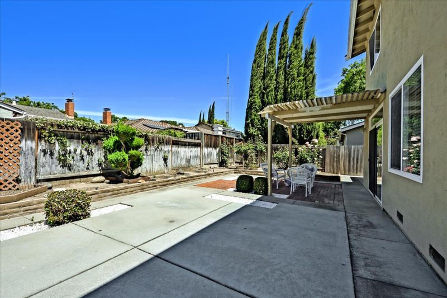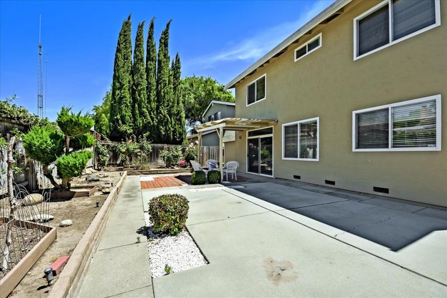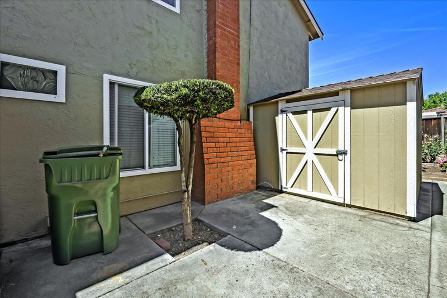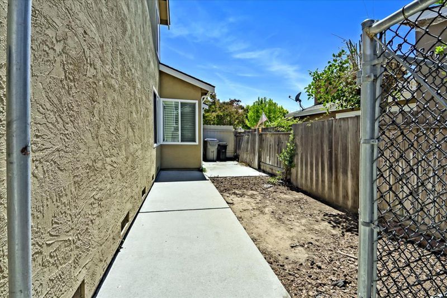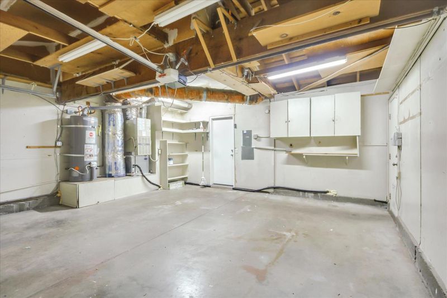 Sold 4.4% Under Asking
Sold 4.4% Under Asking
$1,340,000
2,256
SQ FT
$594
SQ/FT
235 Prague Drive
@ San Ignacio - 2 - Santa Teresa, San Jose
- 4 Bed
- 3 (2/1) Bath
- 2 Park
- 2,256 sqft
- SAN JOSE
-

Splendid 2-Story Home in South San Jose! Welcomed with a beautiful green front yard. This home has a unique layout that you will fall in love with. The large living space as soon as you walk in is where the thick and soft grey carpeting begins and follows through to the rest of the home. The updated kitchen is in the next room and is custom-designed with granite counters, tile backsplash, and all-white cabinetry. The second family room is where you will find the fireplace as well as a beautiful view of the backyard seen through the sliding glass door. There is a separate laundry room. Outside in the backyard is a generous space that is most fitting for gatherings and get togethers, all while being surrounded by the plantar boxes and the trees inside of them. Upstairs is where the 4 bedrooms are, they are all spacious with the main room being grand with its own bathroom. Beautiful views from the upstairs bedrooms are a great addition. Come see this home today!
- Days on Market
- 100 days
- Current Status
- Sold
- Sold Price
- $1,340,000
- Under List Price
- 4.4%
- Original Price
- $1,649,000
- List Price
- $1,399,000
- On Market Date
- May 17, 2022
- Contract Date
- Aug 25, 2022
- Close Date
- Sep 21, 2022
- Property Type
- Single Family Home
- Area
- 2 - Santa Teresa
- Zip Code
- 95119
- MLS ID
- ML81892136
- APN
- 704-31-049
- Year Built
- 1974
- Stories in Building
- 2
- Possession
- COE
- COE
- Sep 21, 2022
- Data Source
- MLSL
- Origin MLS System
- MLSListings, Inc.
Stratford School
Private K-5 Core Knowledge
Students: 301 Distance: 0.1mi
Bernal Intermediate School
Public 7-8 Middle
Students: 742 Distance: 0.2mi
Baldwin (Julia) Elementary School
Public K-6 Elementary
Students: 485 Distance: 0.4mi
Santa Teresa Elementary School
Public K-6 Elementary
Students: 623 Distance: 0.5mi
Taylor (Bertha) Elementary School
Public K-6 Elementary, Coed
Students: 683 Distance: 1.0mi
Los Paseos Elementary School
Public K-5 Elementary
Students: 501 Distance: 1.2mi
- Bed
- 4
- Bath
- 3 (2/1)
- Shower and Tub
- Parking
- 2
- Attached Garage
- SQ FT
- 2,256
- SQ FT Source
- Unavailable
- Lot SQ FT
- 5,912.0
- Lot Acres
- 0.135721 Acres
- Kitchen
- Cooktop - Electric, Countertop - Granite, Microwave, Oven - Double, Refrigerator
- Cooling
- Ceiling Fan, Central AC
- Dining Room
- Eat in Kitchen, Formal Dining Room
- Disclosures
- NHDS Report
- Family Room
- Separate Family Room
- Flooring
- Carpet, Tile
- Foundation
- Concrete Perimeter
- Fire Place
- Family Room, Wood Burning
- Heating
- Central Forced Air
- Laundry
- Inside
- Possession
- COE
- Fee
- Unavailable
MLS and other Information regarding properties for sale as shown in Theo have been obtained from various sources such as sellers, public records, agents and other third parties. This information may relate to the condition of the property, permitted or unpermitted uses, zoning, square footage, lot size/acreage or other matters affecting value or desirability. Unless otherwise indicated in writing, neither brokers, agents nor Theo have verified, or will verify, such information. If any such information is important to buyer in determining whether to buy, the price to pay or intended use of the property, buyer is urged to conduct their own investigation with qualified professionals, satisfy themselves with respect to that information, and to rely solely on the results of that investigation.
School data provided by GreatSchools. School service boundaries are intended to be used as reference only. To verify enrollment eligibility for a property, contact the school directly.
