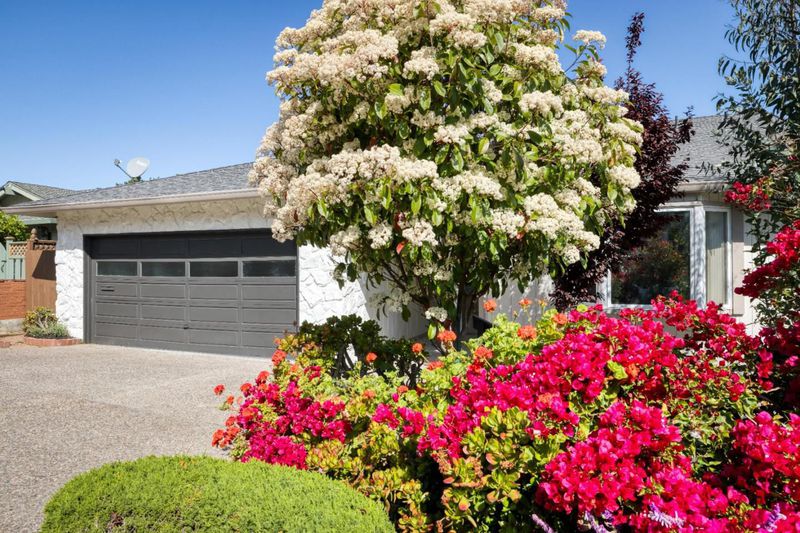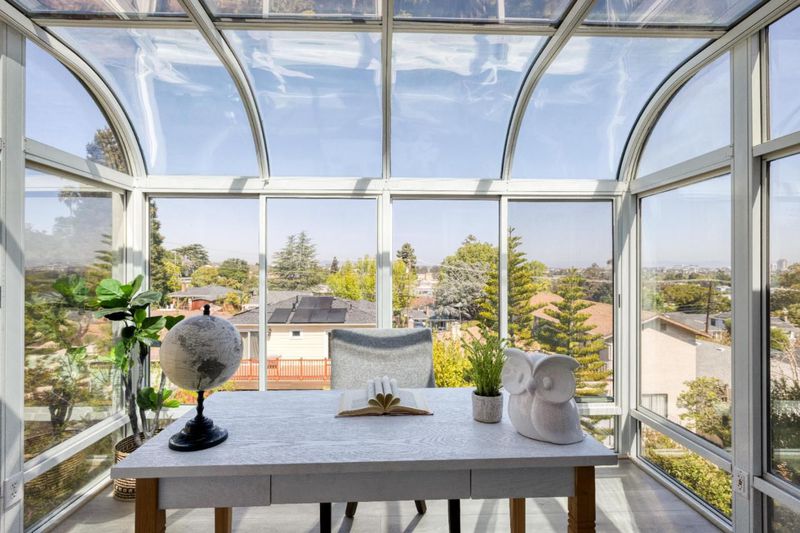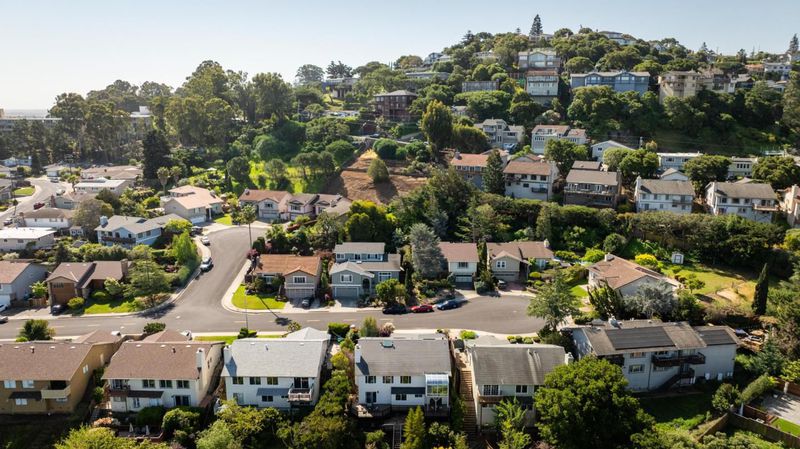
$2,088,000
2,010
SQ FT
$1,039
SQ/FT
924 Anita Avenue
@ Malcom Ave - 362 - Belmont Country Club Etc., Belmont
- 4 Bed
- 3 (2/1) Bath
- 2 Park
- 2,010 sqft
- BELMONT
-

-
Sun Apr 20, 12:00 pm - 2:30 pm
Be the first one to preview this newly listed beautifully updated 4-bedroom, 2.5-bathroom home at the end of a street with no through traffic, with hillside views in a safe and private neighborhood with top rated Belmont schools.
Discover this beautifully updated 4-bedroom, 2.5-bathroom home at the end of a street with no through traffic, hillside views, offering a safe and private neighborhood in the heart of Belmont. 924 Anita Ave offers 2,010 SF of living space on a generous 6,800 SF lot with stunning views. Recent upgrades include fresh interior and exterior paint, new laminate flooring throughout, stylish baseboards, and a sleek tiled fireplace. The kitchen has been refreshed with newly painted cabinets, quartz countertops, a modern sink, and a new faucet. All bathrooms feature new vanities and countertops, blending comfort with contemporary design. Dont miss this move-in ready gem in a prime location!
- Days on Market
- 2 days
- Current Status
- Active
- Original Price
- $2,088,000
- List Price
- $2,088,000
- On Market Date
- Apr 18, 2025
- Property Type
- Single Family Home
- Area
- 362 - Belmont Country Club Etc.
- Zip Code
- 94002
- MLS ID
- ML82002897
- APN
- 044-142-270
- Year Built
- 1975
- Stories in Building
- 2
- Possession
- Unavailable
- Data Source
- MLSL
- Origin MLS System
- MLSListings, Inc.
Central Elementary School
Public K-5 Elementary
Students: 440 Distance: 0.4mi
Notre Dame Elementary School
Private K-8 Elementary, Religious, Coed
Students: 236 Distance: 0.6mi
George Hall Elementary School
Public K-5 Elementary, Yr Round
Students: 432 Distance: 0.8mi
Notre Dame High School
Private 9-12 Secondary, Religious, All Female
Students: 448 Distance: 0.8mi
Alpha Beacon Christian School CLOSED 06-2014
Private PK-12 Combined Elementary And Secondary, Religious, Nonprofit
Students: 80 Distance: 0.8mi
Centennial Montessori School
Private 1-4
Students: 11 Distance: 0.8mi
- Bed
- 4
- Bath
- 3 (2/1)
- Double Sinks, Primary - Stall Shower(s), Shower and Tub, Skylight, Tile, Updated Bath
- Parking
- 2
- Attached Garage, Off-Street Parking, On Street
- SQ FT
- 2,010
- SQ FT Source
- Unavailable
- Lot SQ FT
- 6,820.0
- Lot Acres
- 0.156566 Acres
- Kitchen
- Cooktop - Electric, Countertop - Quartz, Dishwasher, Exhaust Fan, Freezer, Garbage Disposal, Hood Over Range, Oven Range - Electric, Refrigerator, Skylight
- Cooling
- Central AC
- Dining Room
- Dining Area, Eat in Kitchen, Skylight
- Disclosures
- Natural Hazard Disclosure, NHDS Report
- Family Room
- Separate Family Room
- Flooring
- Laminate
- Foundation
- Post and Beam
- Fire Place
- Family Room, Gas Burning
- Heating
- Central Forced Air
- Laundry
- Electricity Hookup (220V), Gas Hookup, In Garage
- Views
- Bay, Hills
- Architectural Style
- Traditional
- Fee
- Unavailable
MLS and other Information regarding properties for sale as shown in Theo have been obtained from various sources such as sellers, public records, agents and other third parties. This information may relate to the condition of the property, permitted or unpermitted uses, zoning, square footage, lot size/acreage or other matters affecting value or desirability. Unless otherwise indicated in writing, neither brokers, agents nor Theo have verified, or will verify, such information. If any such information is important to buyer in determining whether to buy, the price to pay or intended use of the property, buyer is urged to conduct their own investigation with qualified professionals, satisfy themselves with respect to that information, and to rely solely on the results of that investigation.
School data provided by GreatSchools. School service boundaries are intended to be used as reference only. To verify enrollment eligibility for a property, contact the school directly.


































