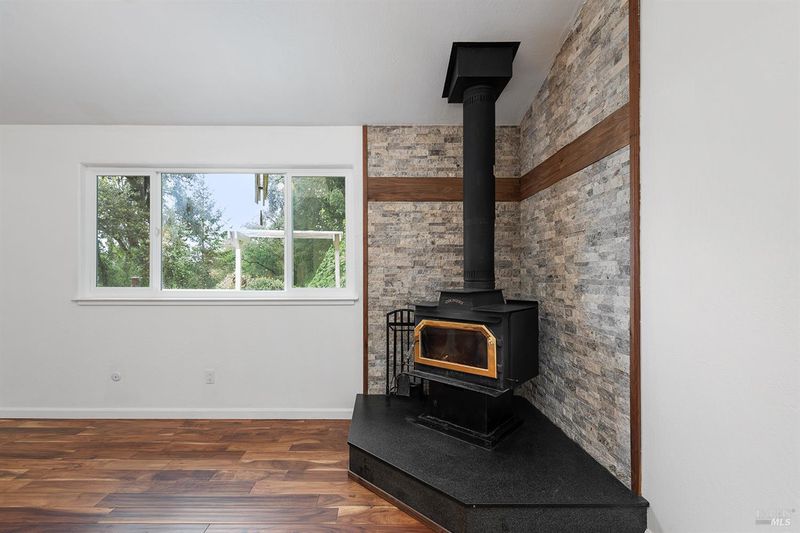
$885,000
1,542
SQ FT
$574
SQ/FT
7400 Malone Road
@ Trenton Road - Russian River, Forestville
- 2 Bed
- 3 Bath
- 5 Park
- 1,542 sqft
- Forestville
-

Enjoy the Good Life in Forestville! This 2bd/3ba 1542sf home has a lot of bonuses - lower level includes recently remodeled Bonus Room, full bath, bedroom and outside access. Kitchen updated in 2018 with farmhouse sink, custom cabinets, granite countertops, glass subway tile backsplash, GE Profile appliances, gas range with hood and walnut-top custom kitchen island. Living room updated with engineered hardwood flooring and a super-efficient wood burning stove with new stone backsplash and granite riser. Central heat with whole-home air filtration, water filtration system plus automated irrigation. Located near the Farmhouse Inn and downtown Forestville. You will find an abundance of top-rated wineries near this perfectly situated property - only 30 minutes from the Pacific Coast! From inside the only gated community in Forestville, the 3.9 acre property has views of Mount St Helena and Geyser Peak to the North. Brand new 30-year roof 2022. Generously large bedrooms feature amazing views of Sonoma County and large walk-in closets! Road Maintenance Agreement exists, which includes gate operation and maintenance.
- Days on Market
- 10 days
- Current Status
- Active
- Original Price
- $885,000
- List Price
- $885,000
- On Market Date
- Apr 23, 2024
- Property Type
- Single Family Residence
- Area
- Russian River
- Zip Code
- 95436
- MLS ID
- 324029429
- APN
- 078-020-036-000
- Year Built
- 1983
- Stories in Building
- Unavailable
- Possession
- Negotiable, Seller Rent Back
- Data Source
- BAREIS
- Origin MLS System
El Molino High School
Public 9-12 Secondary
Students: 569 Distance: 1.1mi
West County Charter Middle
Charter 7-8
Students: 86 Distance: 1.4mi
American Christian Academy
Private 1-12 Combined Elementary And Secondary, Religious, Nonprofit
Students: 100 Distance: 1.4mi
Forestville Elementary School
Public K-1 Elementary
Students: 57 Distance: 1.4mi
Forestville Academy
Charter 2-6 Elementary
Students: 179 Distance: 1.4mi
Pacific Christian Academy
Private 3-12 Combined Elementary And Secondary, Religious, Coed
Students: 6 Distance: 3.7mi
- Bed
- 2
- Bath
- 3
- Granite, Shower Stall(s), Window
- Parking
- 5
- Guest Parking Available, No Garage, Uncovered Parking Spaces 2+
- SQ FT
- 1,542
- SQ FT Source
- Assessor Agent-Fill
- Lot SQ FT
- 169,884.0
- Lot Acres
- 3.9 Acres
- Kitchen
- Butcher Block Counters, Granite Counter, Island, Wood Counter
- Cooling
- Ceiling Fan(s)
- Dining Room
- Space in Kitchen
- Exterior Details
- Balcony
- Living Room
- Cathedral/Vaulted, Open Beam Ceiling, Skylight(s), Sunken
- Flooring
- Wood
- Foundation
- Concrete, Slab
- Fire Place
- Free Standing, Living Room, Stone, Wood Burning, Wood Stove
- Heating
- Central, Wood Stove
- Laundry
- Dryer Included, Gas Hook-Up, Upper Floor, Washer Included
- Upper Level
- Bedroom(s), Full Bath(s), Primary Bedroom
- Main Level
- Dining Room, Family Room, Kitchen, Living Room, Street Entrance
- Views
- Forest, Hills, Mountains, Panoramic, Ridge, Vineyard, Woods
- Possession
- Negotiable, Seller Rent Back
- Architectural Style
- Contemporary
- Fee
- $0
MLS and other Information regarding properties for sale as shown in Theo have been obtained from various sources such as sellers, public records, agents and other third parties. This information may relate to the condition of the property, permitted or unpermitted uses, zoning, square footage, lot size/acreage or other matters affecting value or desirability. Unless otherwise indicated in writing, neither brokers, agents nor Theo have verified, or will verify, such information. If any such information is important to buyer in determining whether to buy, the price to pay or intended use of the property, buyer is urged to conduct their own investigation with qualified professionals, satisfy themselves with respect to that information, and to rely solely on the results of that investigation.
School data provided by GreatSchools. School service boundaries are intended to be used as reference only. To verify enrollment eligibility for a property, contact the school directly.

























































