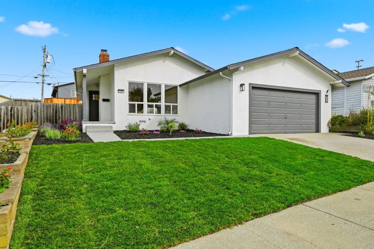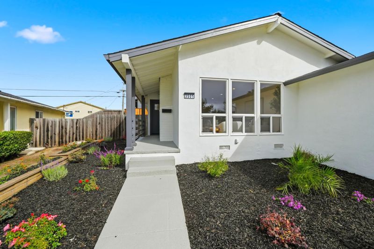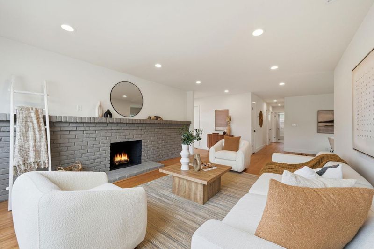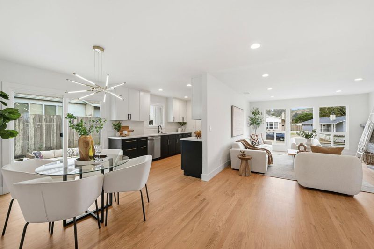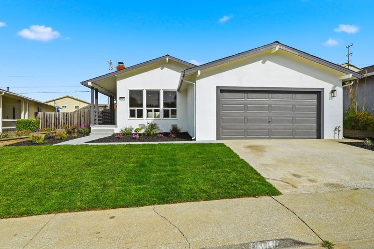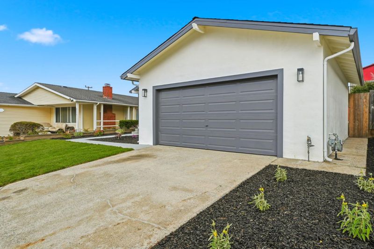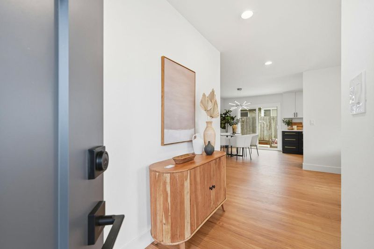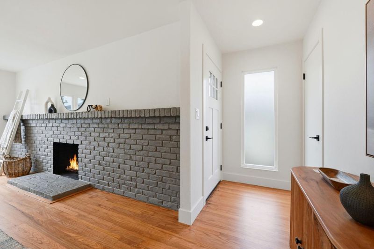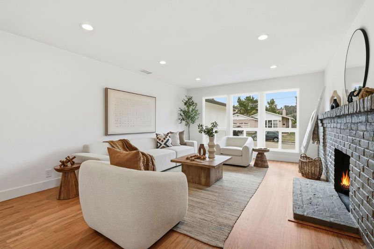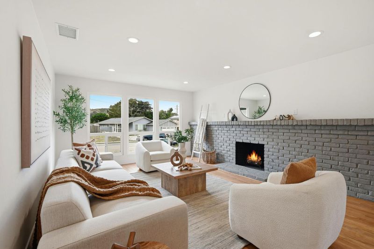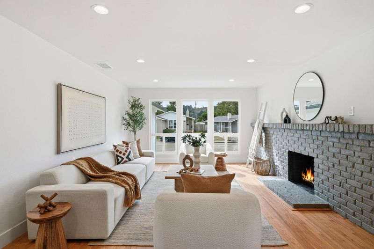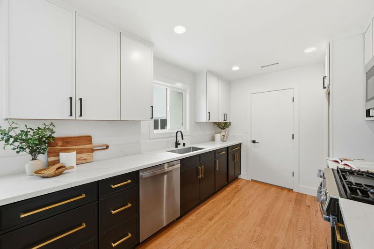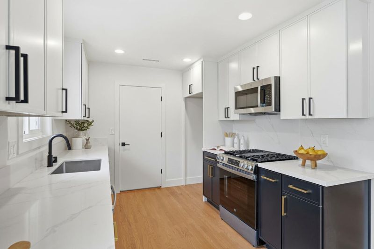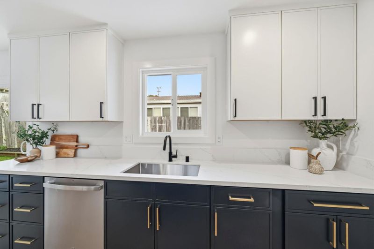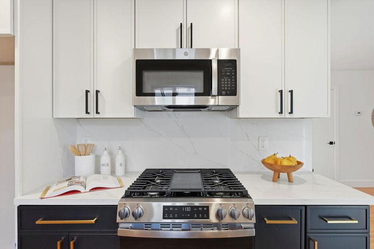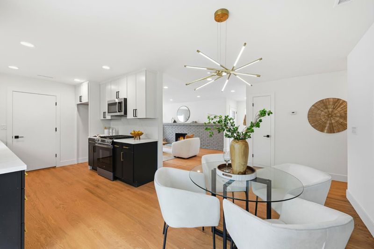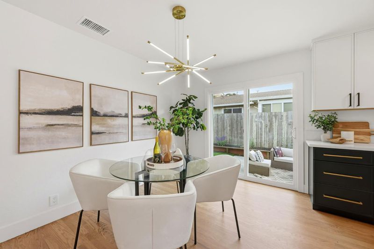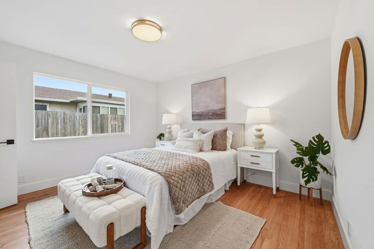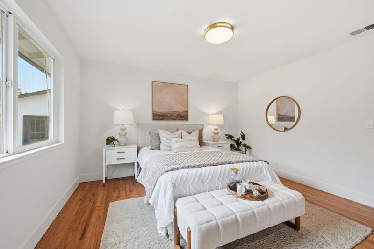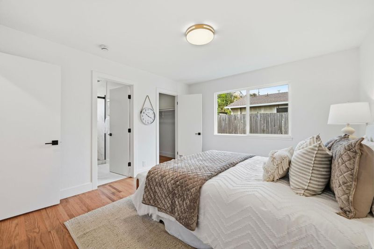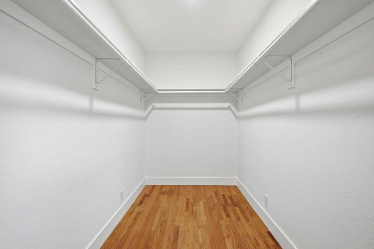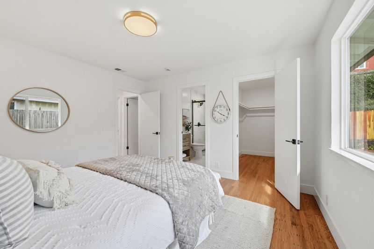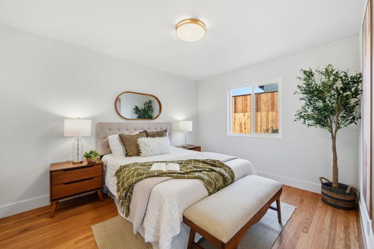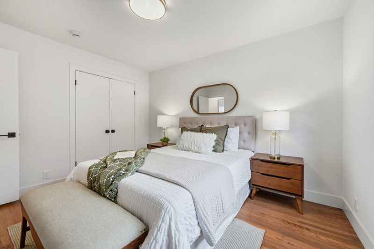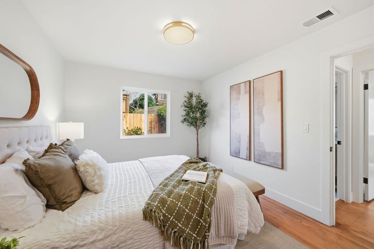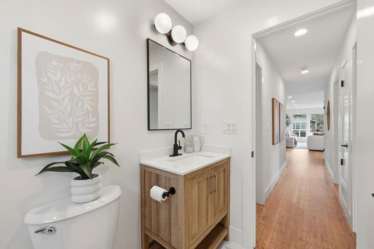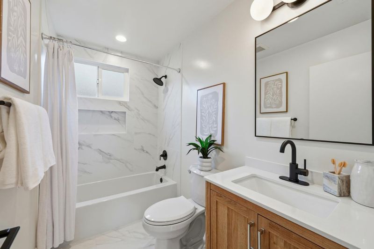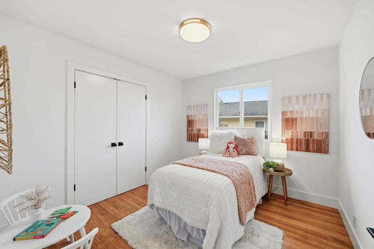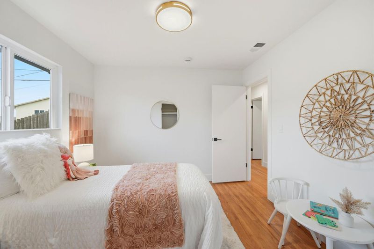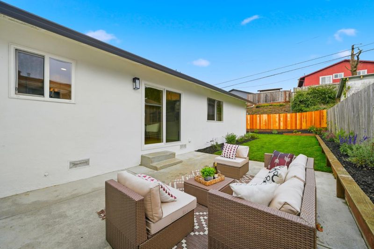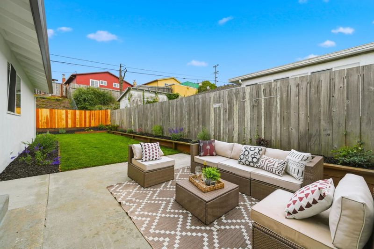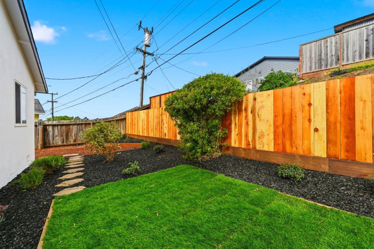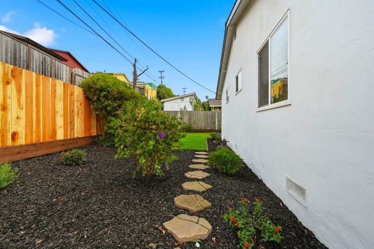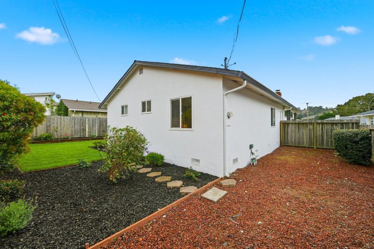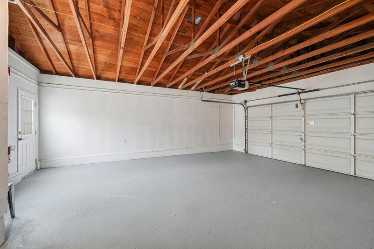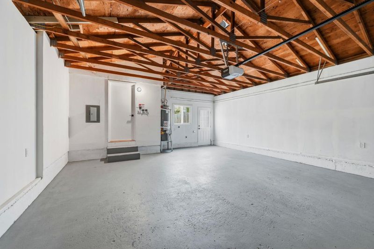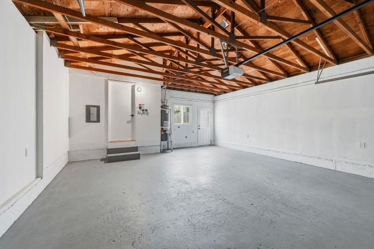
$1,298,000
1,260
SQ FT
$1,030
SQ/FT
3501 Longview Drive
@ Ross Way - 513 - Pacific Heights / Sea Cliff, San Bruno
- 3 Bed
- 2 Bath
- 2 Park
- 1,260 sqft
- SAN BRUNO
-

-
Sat Nov 8, 2:00 pm - 4:00 pm
-
Sun Nov 9, 2:00 pm - 4:00 pm
Experience refined California living in this beautifully reimagined 3 bedroom, 2 bath ranch-style home, perfectly situated in the sought-after Pacific Heights neighborhood of San Bruno. Encompassing 1,260 square feet of meticulously designed living space on an expansive 5,425 square foot lot, this residence offers a seamless blend of sophistication, comfort, and functionality. Step inside to a sunlit, interior that exudes modern elegance. Every detail has been thoughtfully updated from the sleek new appliances and stylishly renovated bathrooms to the brand-new roof that ensures peace of mind for years to come. The homes bright and airy design creates a sense of spaciousness that feels larger than its footprint, inviting effortless everyday living and inspired entertaining. Set on an oversized lot, the property offers generous outdoor space perfect for al fresco dining, weekend gatherings, or quiet moments in your private retreat. Ideally located just minutes from Skyline College, I-280 and US-101 freeways, BART, Caltrain, and Lunardis Market, this residence combines upscale living with unparalleled convenience.
- Days on Market
- 1 day
- Current Status
- Active
- Original Price
- $1,298,000
- List Price
- $1,298,000
- On Market Date
- Nov 6, 2025
- Property Type
- Single Family Home
- Area
- 513 - Pacific Heights / Sea Cliff
- Zip Code
- 94066
- MLS ID
- ML82026929
- APN
- 017-381-170
- Year Built
- 1961
- Stories in Building
- 1
- Possession
- Unavailable
- Data Source
- MLSL
- Origin MLS System
- MLSListings, Inc.
Five Keys Charter (SF Sheriff'S) School
Charter 9-12 Secondary
Students: 348 Distance: 0.2mi
Portola Elementary School
Public K-5 Elementary
Students: 337 Distance: 0.4mi
Monte Verde Elementary School
Public K-5 Elementary
Students: 530 Distance: 0.6mi
Highlands Christian Schools
Private PK-8 Combined Elementary And Secondary, Religious, Coed
Students: 577 Distance: 0.8mi
Rollingwood Elementary School
Public K-5 Elementary
Students: 262 Distance: 0.8mi
Westborough Middle School
Public 6-8 Middle
Students: 611 Distance: 0.9mi
- Bed
- 3
- Bath
- 2
- Parking
- 2
- Attached Garage
- SQ FT
- 1,260
- SQ FT Source
- Unavailable
- Lot SQ FT
- 5,425.0
- Lot Acres
- 0.124541 Acres
- Cooling
- None
- Dining Room
- Dining Area
- Disclosures
- NHDS Report
- Family Room
- Separate Family Room
- Foundation
- Crawl Space
- Fire Place
- Family Room
- Heating
- Forced Air
- Fee
- Unavailable
MLS and other Information regarding properties for sale as shown in Theo have been obtained from various sources such as sellers, public records, agents and other third parties. This information may relate to the condition of the property, permitted or unpermitted uses, zoning, square footage, lot size/acreage or other matters affecting value or desirability. Unless otherwise indicated in writing, neither brokers, agents nor Theo have verified, or will verify, such information. If any such information is important to buyer in determining whether to buy, the price to pay or intended use of the property, buyer is urged to conduct their own investigation with qualified professionals, satisfy themselves with respect to that information, and to rely solely on the results of that investigation.
School data provided by GreatSchools. School service boundaries are intended to be used as reference only. To verify enrollment eligibility for a property, contact the school directly.
