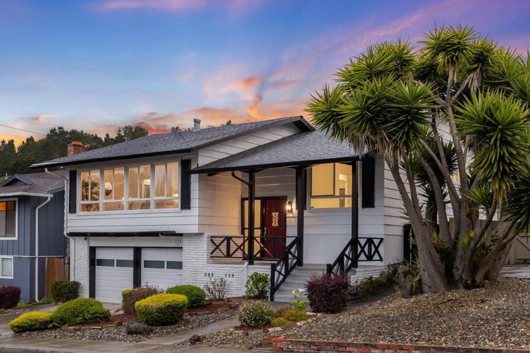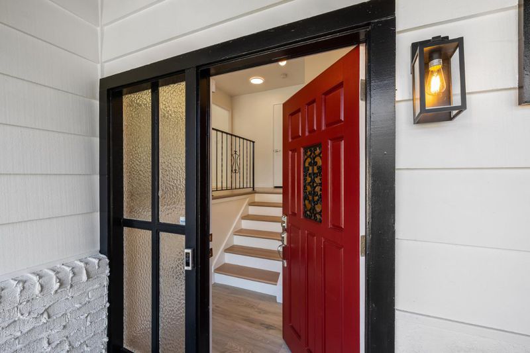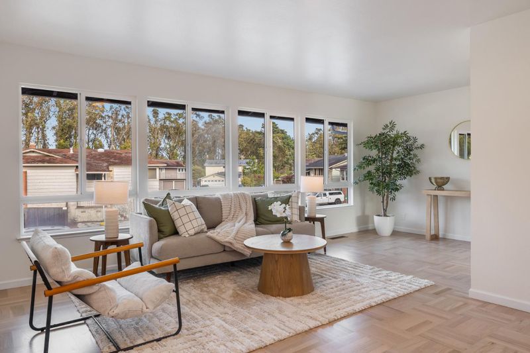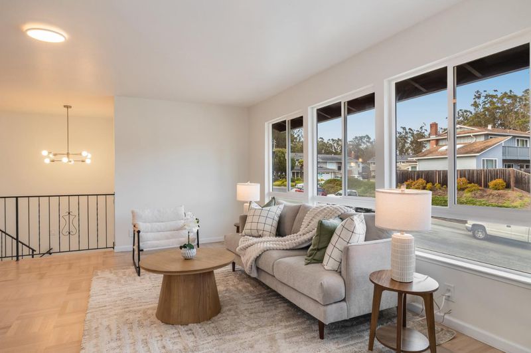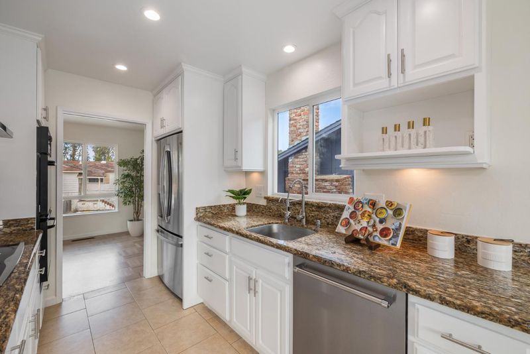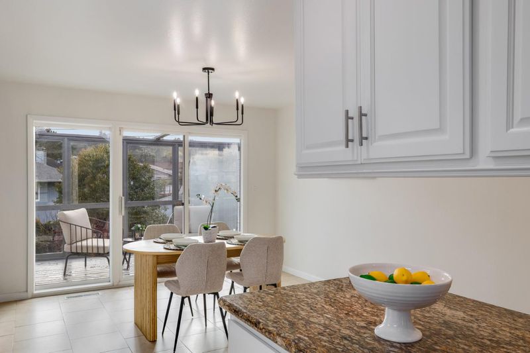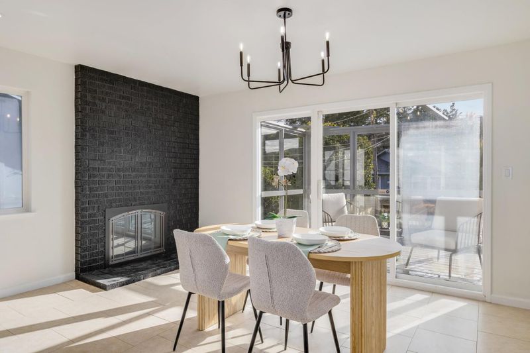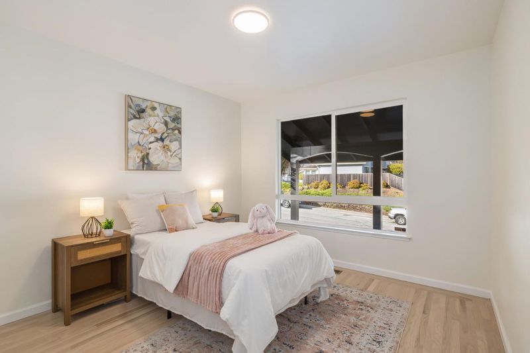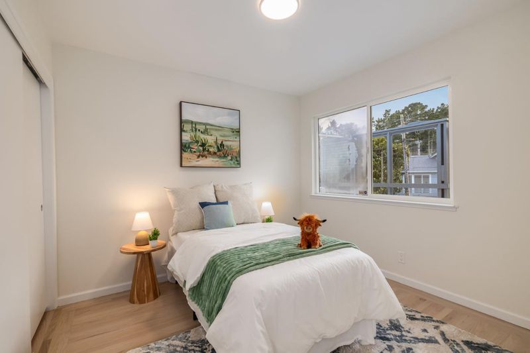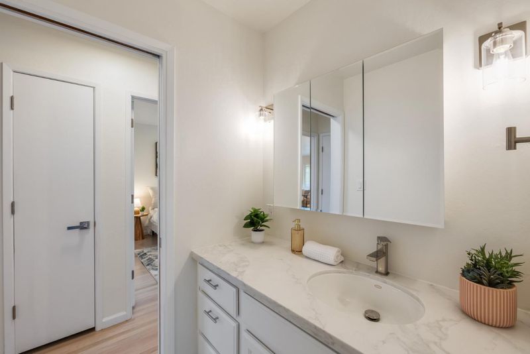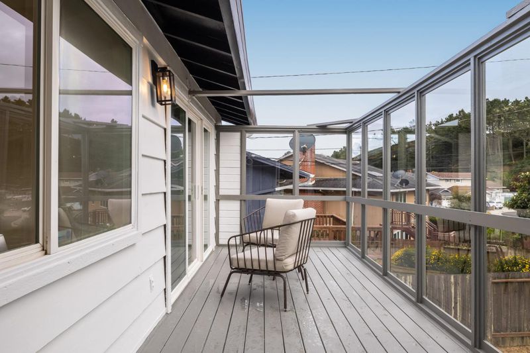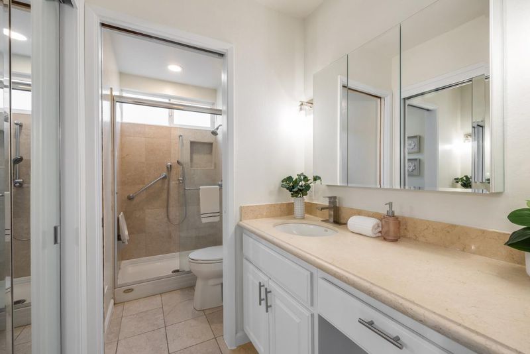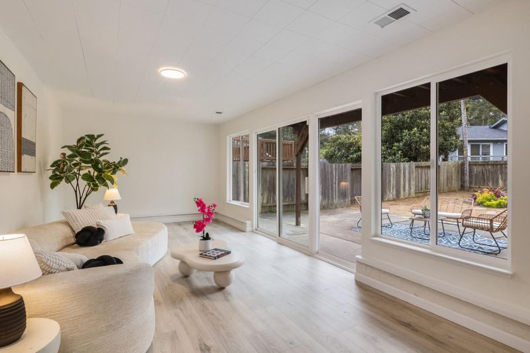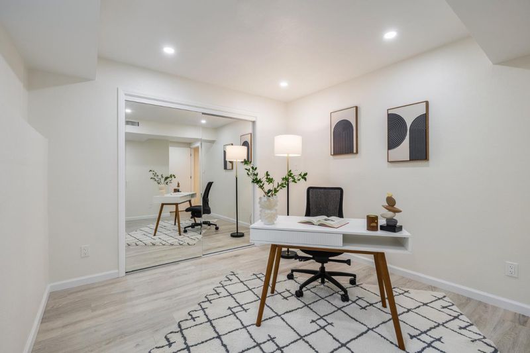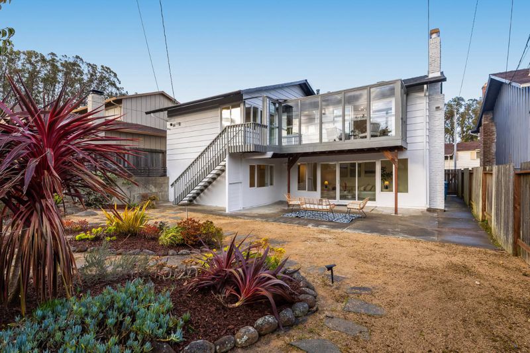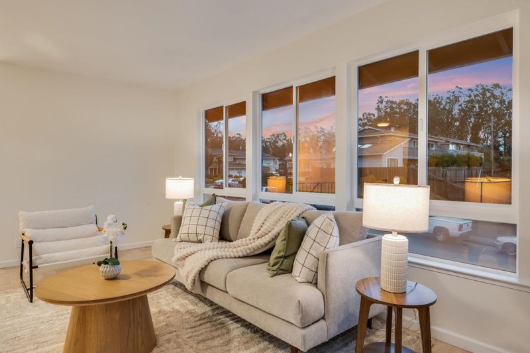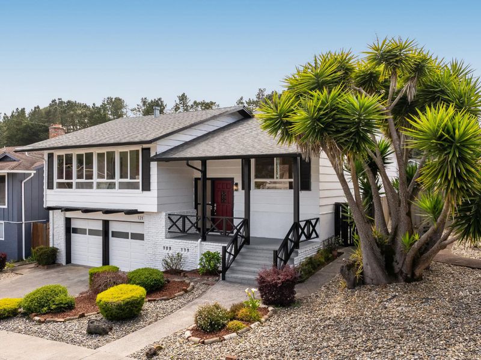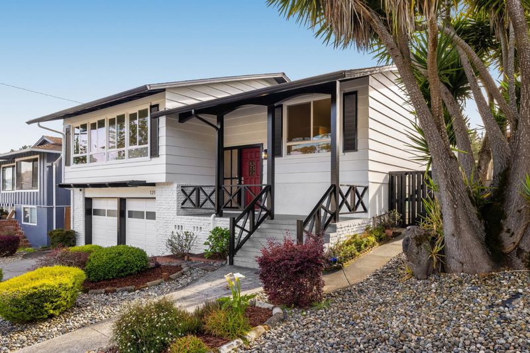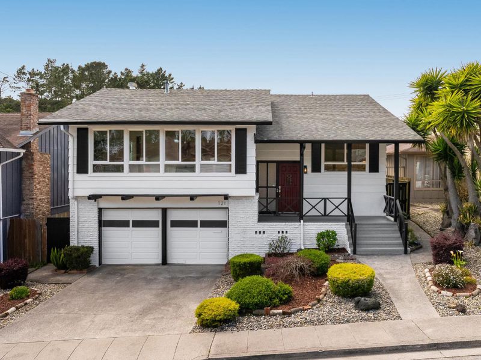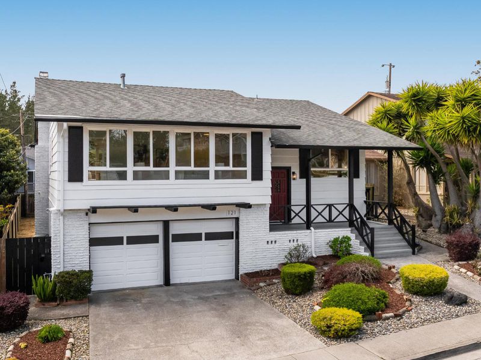
$1,498,000
2,150
SQ FT
$697
SQ/FT
121 Riverside Drive
@ Sneath Ln - 511 - Portola Highlands, San Bruno
- 5 Bed
- 3 Bath
- 2 Park
- 2,150 sqft
- SAN BRUNO
-

-
Fri Apr 4, 5:30 pm - 7:30 pm
-
Sat Apr 5, 1:00 pm - 4:00 pm
Join us for Mazra Falafels and Kabobs!
-
Sun Apr 6, 1:00 pm - 4:00 pm
Welcome to Portola Highlands where top-rated schools, spacious floor plans, & scenic recreation trails converge to create a modern sanctuary in the hills of San Bruno! This 5 Bed 3 Bath 2150 sq ft home features a split-level flexible floor-plan perfect for multi-gen living or supplemental rental income. The main level offers 3 beds 2 baths a living room dining area & kitchen. Beautiful parquet hardwood floors have been sanded & stained & a freshly painted deck off the kitchen makes it easy to enjoy morning coffee al fresco. Downstairs offers 2 beds, 1 bath & a spacious light-filled family room with new laminate flooring throughout. The home is freshly painted inside & out with modern lighting & hardware making it truly move-in ready. Upgrades include a newer roof new quartz countertops in the hallway bath & stainless steel appliances in the kitchen. The low-maintenance landscaping & flat backyard are perfect for entertaining or a potential ADU. Enjoy nearby recreation trails Sweeney Ridge & San Andreas right outside your door! Portola Highlands Park & Top rated Portola Elementary are a short distance away. Easy access to Skyline, 280 & 380/101 makes commuting to SF or Silicone Valley a breeze. Experience the perfect blend of urban accessibility tranquility and top rated schools!
- Days on Market
- 1 day
- Current Status
- Active
- Original Price
- $1,498,000
- List Price
- $1,498,000
- On Market Date
- Apr 3, 2025
- Property Type
- Single Family Home
- Area
- 511 - Portola Highlands
- Zip Code
- 94066
- MLS ID
- ML82000960
- APN
- 017-512-110
- Year Built
- 1967
- Stories in Building
- Unavailable
- Possession
- COE
- Data Source
- MLSL
- Origin MLS System
- MLSListings, Inc.
Portola Elementary School
Public K-5 Elementary
Students: 337 Distance: 0.2mi
Five Keys Charter (SF Sheriff'S) School
Charter 9-12 Secondary
Students: 348 Distance: 0.4mi
Highlands Christian Schools
Private PK-8 Combined Elementary And Secondary, Religious, Coed
Students: 577 Distance: 0.4mi
Rollingwood Elementary School
Public K-5 Elementary
Students: 262 Distance: 0.5mi
Monte Verde Elementary School
Public K-5 Elementary
Students: 530 Distance: 0.6mi
Westborough Middle School
Public 6-8 Middle
Students: 611 Distance: 1.1mi
- Bed
- 5
- Bath
- 3
- Full on Ground Floor, Primary - Stall Shower(s), Shower over Tub - 1, Stone, Tile
- Parking
- 2
- Attached Garage
- SQ FT
- 2,150
- SQ FT Source
- Unavailable
- Lot SQ FT
- 5,000.0
- Lot Acres
- 0.114784 Acres
- Kitchen
- Cooktop - Electric, Countertop - Granite, Dishwasher, Exhaust Fan, Garbage Disposal, Oven - Built-In, Refrigerator
- Cooling
- None
- Dining Room
- Dining Area
- Disclosures
- Natural Hazard Disclosure
- Family Room
- Separate Family Room
- Flooring
- Hardwood, Laminate, Tile
- Foundation
- Concrete Perimeter
- Fire Place
- Wood Burning
- Heating
- Central Forced Air
- Laundry
- In Utility Room, Washer / Dryer
- Views
- Greenbelt, Mountains
- Possession
- COE
- Fee
- Unavailable
MLS and other Information regarding properties for sale as shown in Theo have been obtained from various sources such as sellers, public records, agents and other third parties. This information may relate to the condition of the property, permitted or unpermitted uses, zoning, square footage, lot size/acreage or other matters affecting value or desirability. Unless otherwise indicated in writing, neither brokers, agents nor Theo have verified, or will verify, such information. If any such information is important to buyer in determining whether to buy, the price to pay or intended use of the property, buyer is urged to conduct their own investigation with qualified professionals, satisfy themselves with respect to that information, and to rely solely on the results of that investigation.
School data provided by GreatSchools. School service boundaries are intended to be used as reference only. To verify enrollment eligibility for a property, contact the school directly.
