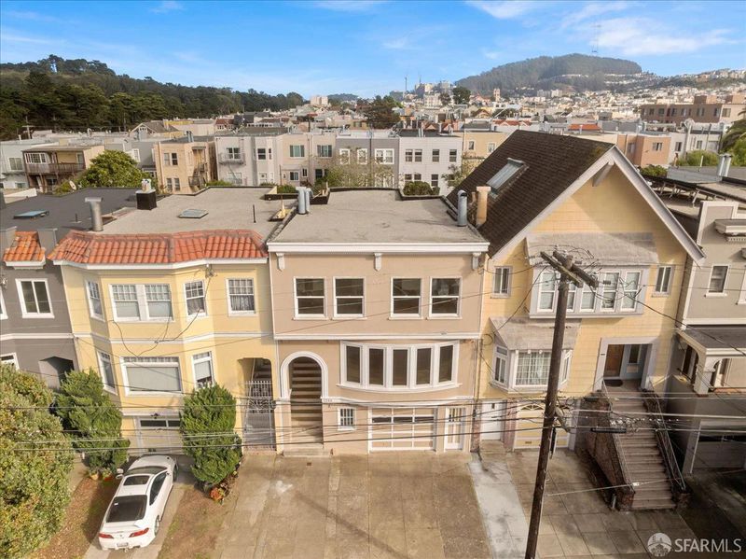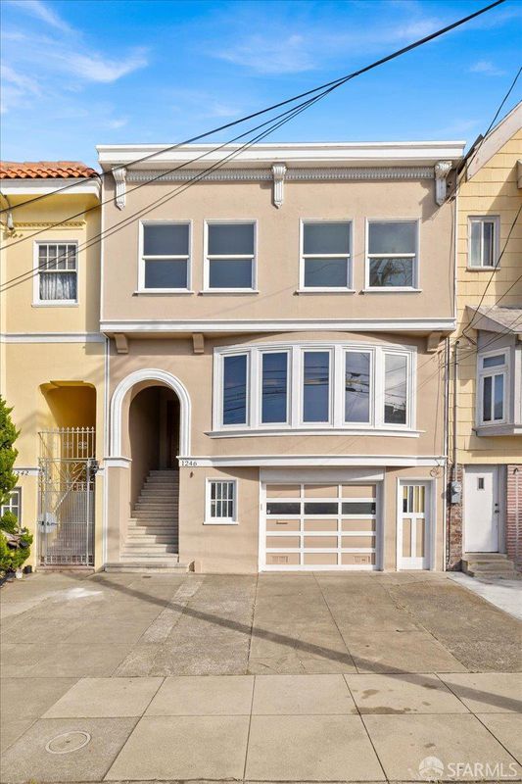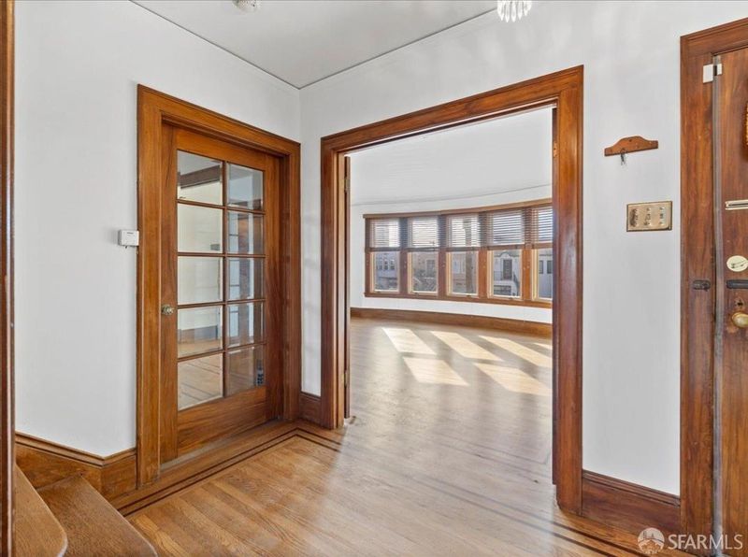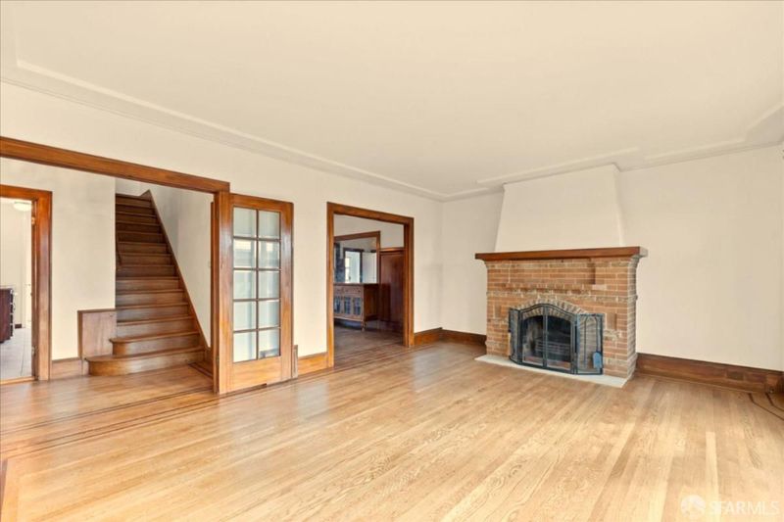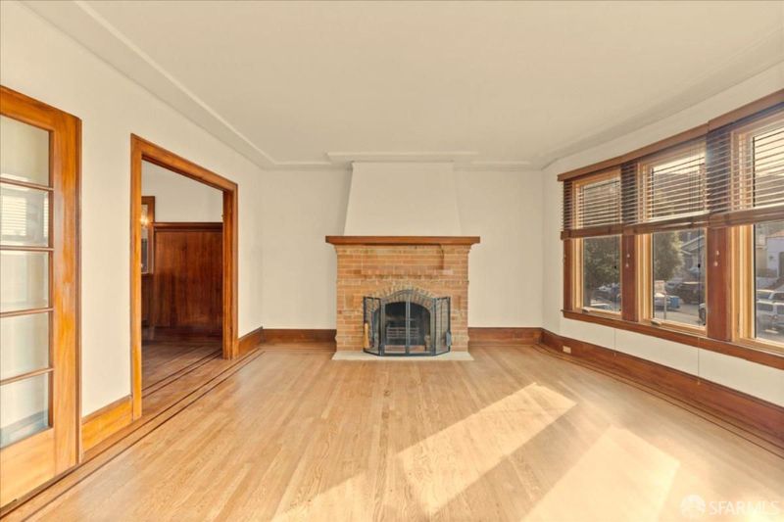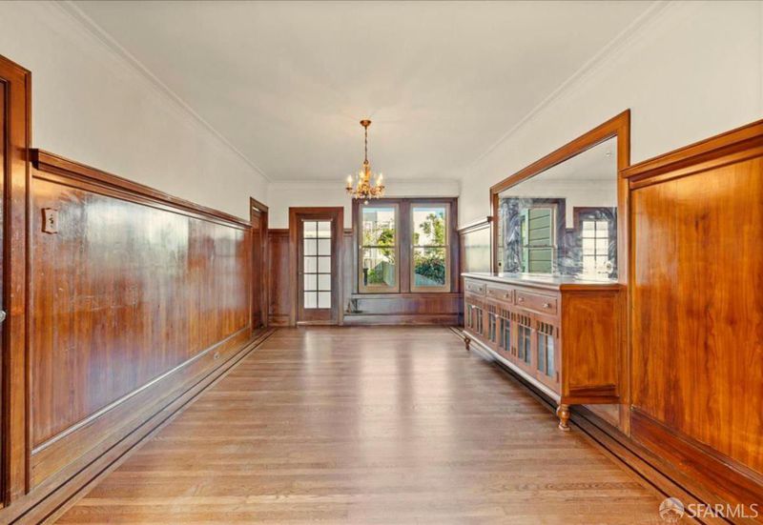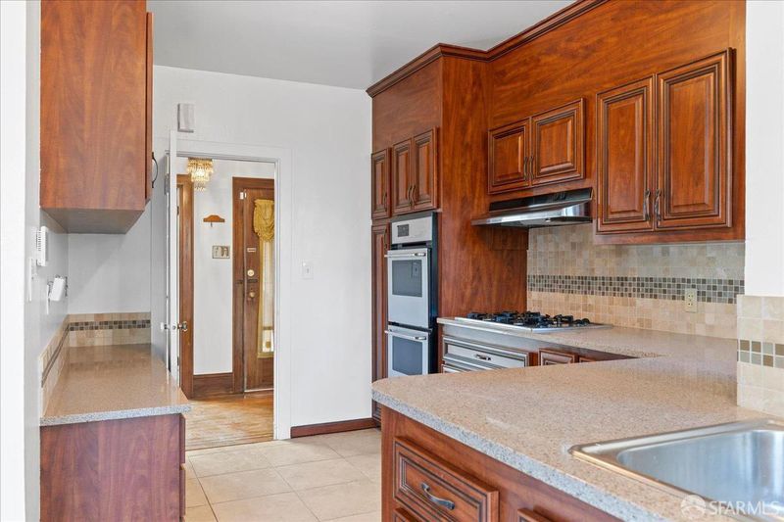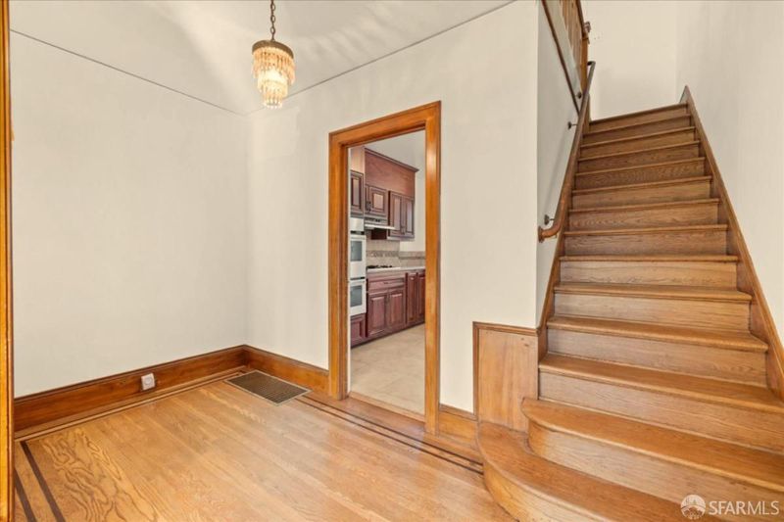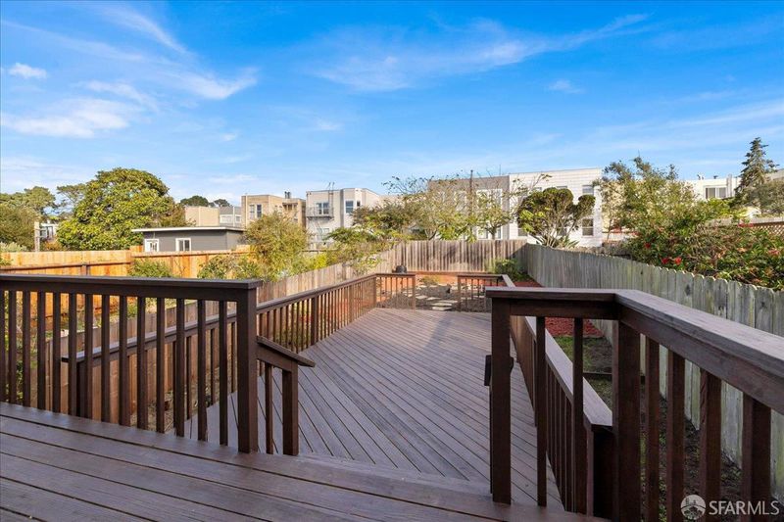
$1,795,000
1,750
SQ FT
$1,026
SQ/FT
1246 26th Ave
@ Lincoln - 2 - Central Sunset, San Francisco
- 4 Bed
- 1.5 Bath
- 2 Park
- 1,750 sqft
- San Francisco
-

-
Sat Nov 8, 2:00 pm - 4:00 pm
Coveted Edwardian home with 4 bedrooms & 1 1/4 baths located on a pride-of-ownership block in the desirable Central Sunset District near UCSF is now available! Situated on a large, 3,000 sqft. lot, architectural details abound: French doors with beveled glass, wainscotting, built-ins, elegant banister on 2nd level, warms wood floors & classic molding. Main Level: Formal entry, barrel-front formal living room w/fireplace, formal dining room w/built-in buffet & large mirror, bright eat-in kitchen w/abundant cabinet space, 1/4 bath + sliding door to the large deck & yard. Classic wood staircase leads to the Upper Level boasting: 4 generous-sized bedrooms, all with views for miles of San Francisco's stunning topography; 2 bedrooms face east to take in the glorious morning sunrise & 2 face west to enjoy stunning San Francisco sunsets! A full, updated bath & two large linen closets finish off the upper level. Lower Level: full garage w/interior access, plentiful storage, washer/dryer & access to garden. Less than 1 block to Irving & world-famous Golden Gate Park & just 1 1/2 blocks to Judah! Shops, dining, cafes, museums, hiking/biking trails, playgrounds, UCSF & trans to the Fin'l Dist!
-
Sun Nov 9, 2:00 pm - 4:00 pm
Coveted Edwardian home with 4 bedrooms & 1 1/4 baths located on a pride-of-ownership block in the desirable Central Sunset District near UCSF is now available! Situated on a large, 3,000 sqft. lot, architectural details abound: French doors with beveled glass, wainscotting, built-ins, elegant banister on 2nd level, warms wood floors & classic molding. Main Level: Formal entry, barrel-front formal living room w/fireplace, formal dining room w/built-in buffet & large mirror, bright eat-in kitchen w/abundant cabinet space, 1/4 bath + sliding door to the large deck & yard. Classic wood staircase leads to the Upper Level boasting: 4 generous-sized bedrooms, all with views for miles of San Francisco's stunning topography; 2 bedrooms face east to take in the glorious morning sunrise & 2 face west to enjoy stunning San Francisco sunsets! A full, updated bath & two large linen closets finish off the upper level. Lower Level: full garage w/interior access, plentiful storage, washer/dryer & access to garden. Less than 1 block to Irving & world-famous Golden Gate Park & just 1 1/2 blocks to Judah! Shops, dining, cafes, museums, hiking/biking trails, playgrounds, UCSF & trans to the Fin'l Dist!
-
Tue Nov 11, 1:00 pm - 2:00 pm
Coveted Edwardian home with 4 bedrooms & 1 1/4 baths located on a pride-of-ownership block in the desirable Central Sunset District near UCSF is now available! Situated on a large, 3,000 sqft. lot, architectural details abound: French doors with beveled glass, wainscotting, built-ins, elegant banister on 2nd level, warms wood floors & classic molding. Main Level: Formal entry, barrel-front formal living room w/fireplace, formal dining room w/built-in buffet & large mirror, bright eat-in kitchen w/abundant cabinet space, 1/4 bath + sliding door to the large deck & yard. Classic wood staircase leads to the Upper Level boasting: 4 generous-sized bedrooms, all with views for miles of San Francisco's stunning topography; 2 bedrooms face east to take in the glorious morning sunrise & 2 face west to enjoy stunning San Francisco sunsets! A full, updated bath & two large linen closets finish off the upper level. Lower Level: full garage w/interior access, plentiful storage, washer/dryer & access to garden. Less than 1 block to Irving & world-famous Golden Gate Park & just 1 1/2 blocks to Judah! Shops, dining, cafes, museums, hiking/biking trails, playgrounds, UCSF & trans to the Fin'l Dist!
Coveted Edwardian home with 4 bedrooms & 1 1/4 baths located on a pride-of-ownership block in the desirable Central Sunset District near UCSF is now available! Situated on a large, 3,000 sqft. lot, architectural details abound: French doors with beveled glass, wainscotting, built-ins, elegant banister on 2nd level, warms wood floors & classic molding. Main Level: Formal entry, barrel-front formal living room w/fireplace, formal dining room w/built-in buffet & large mirror, bright eat-in kitchen w/abundant cabinet space, 1/4 bath + sliding door to the large deck & yard. Classic wood staircase leads to the Upper Level boasting: 4 generous-sized bedrooms, all with views for miles of San Francisco's stunning topography; 2 bedrooms face east to take in the glorious morning sunrise & 2 face west to enjoy stunning San Francisco sunsets! A full, updated bath & two large linen closets finish off the upper level. Lower Level: full garage w/interior access, plentiful storage, washer/dryer & access to garden. Less than 1 block to Irving & world-famous Golden Gate Park & just 1 1/2 blocks to Judah! Shops, dining, cafes, museums, hiking/biking trails, playgrounds, UCSF & transportation to the Fin'l District are all close by! Easy access to the North & South Bays via 19th Ave or Sunset Blvd!
- Days on Market
- 2 days
- Current Status
- Active
- Original Price
- $1,795,000
- List Price
- $1,795,000
- On Market Date
- Nov 6, 2025
- Property Type
- Single Family Residence
- District
- 2 - Central Sunset
- Zip Code
- 94122
- MLS ID
- 425085792
- APN
- 1725036
- Year Built
- 1925
- Stories in Building
- 0
- Possession
- Close Of Escrow
- Data Source
- SFAR
- Origin MLS System
Jefferson Elementary School
Public K-5 Elementary
Students: 490 Distance: 0.4mi
Cornerstone Academy-Lawton Campus
Private K-2 Preschool Early Childhood Center, Elementary, Religious, Coed
Students: 17 Distance: 0.5mi
Lawton Alternative Elementary School
Public K-8 Elementary
Students: 593 Distance: 0.5mi
Woodside International School
Private 9-12 Secondary, Coed
Students: 51 Distance: 0.5mi
Shalom School Dba Bais Menacehm Yeshiva Day School
Private K-7
Students: 30 Distance: 0.6mi
Bais Menachem Yeshiva Day School
Private K-8 Religious, Nonprofit
Students: 60 Distance: 0.7mi
- Bed
- 4
- Bath
- 1.5
- Shower Stall(s)
- Parking
- 2
- Enclosed, Interior Access
- SQ FT
- 1,750
- SQ FT Source
- Unavailable
- Lot SQ FT
- 3,000.0
- Lot Acres
- 0.0689 Acres
- Flooring
- Wood
- Foundation
- Concrete Perimeter
- Fire Place
- Living Room, Wood Burning
- Heating
- Gas
- Laundry
- Dryer Included, In Garage, Washer Included
- Upper Level
- Bedroom(s), Full Bath(s)
- Main Level
- Dining Room, Kitchen, Living Room, Partial Bath(s)
- Views
- City, Park
- Possession
- Close Of Escrow
- Basement
- Full
- Architectural Style
- Edwardian
- Special Listing Conditions
- Trust
- Fee
- $0
MLS and other Information regarding properties for sale as shown in Theo have been obtained from various sources such as sellers, public records, agents and other third parties. This information may relate to the condition of the property, permitted or unpermitted uses, zoning, square footage, lot size/acreage or other matters affecting value or desirability. Unless otherwise indicated in writing, neither brokers, agents nor Theo have verified, or will verify, such information. If any such information is important to buyer in determining whether to buy, the price to pay or intended use of the property, buyer is urged to conduct their own investigation with qualified professionals, satisfy themselves with respect to that information, and to rely solely on the results of that investigation.
School data provided by GreatSchools. School service boundaries are intended to be used as reference only. To verify enrollment eligibility for a property, contact the school directly.
