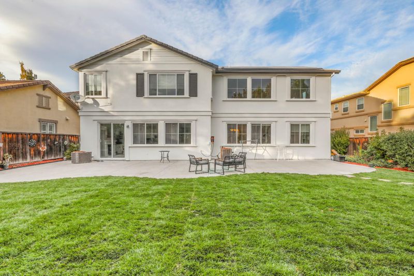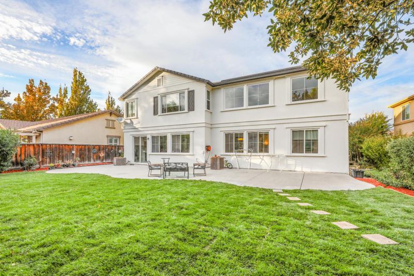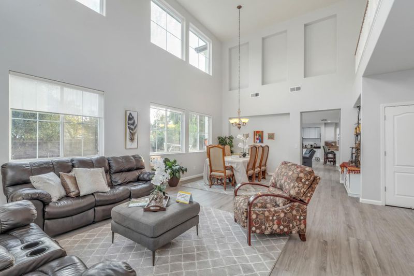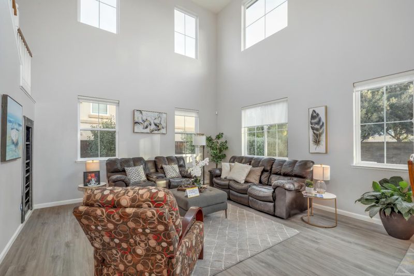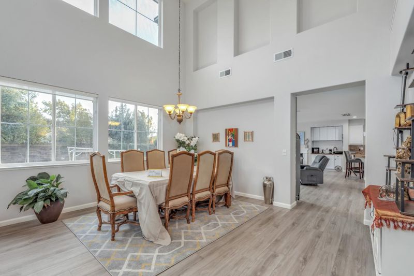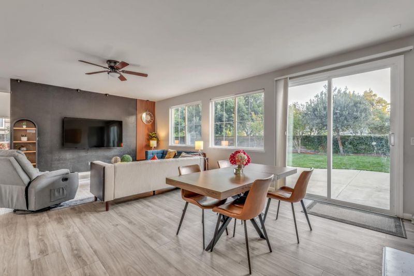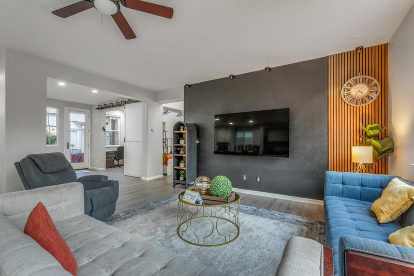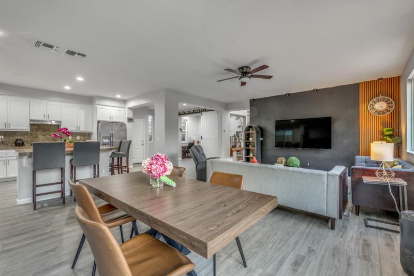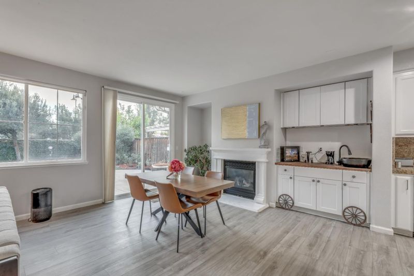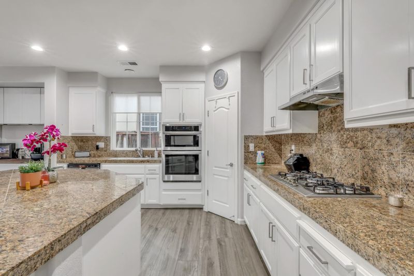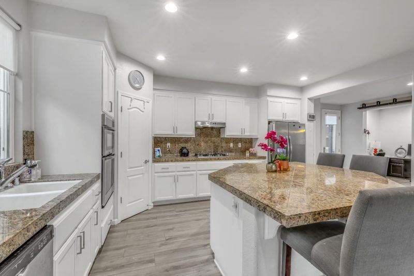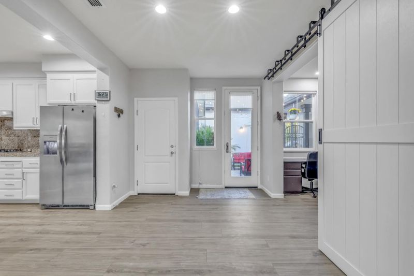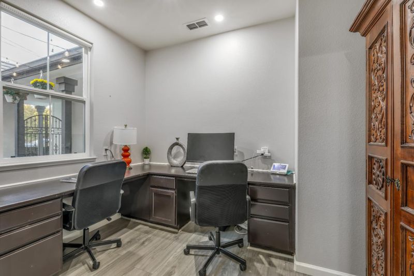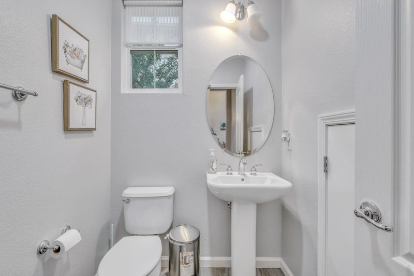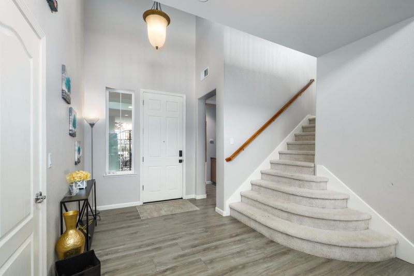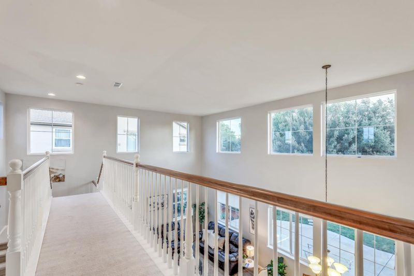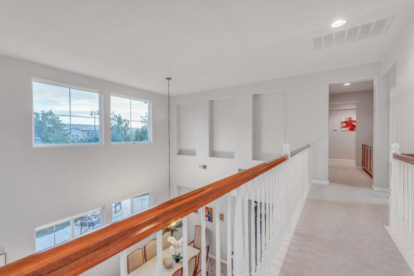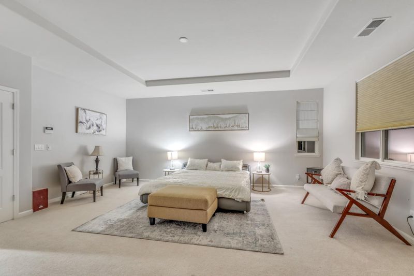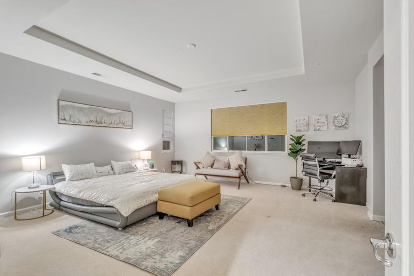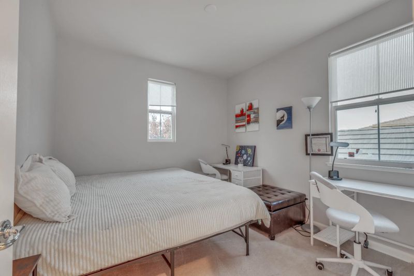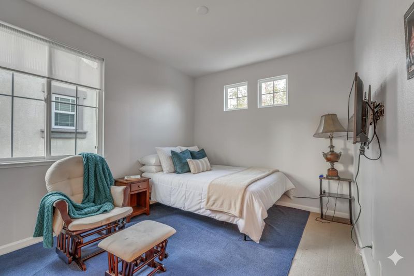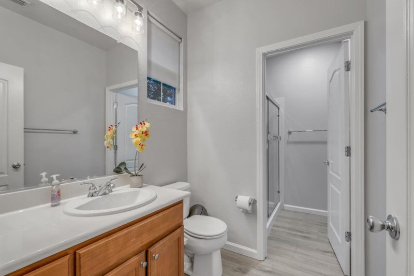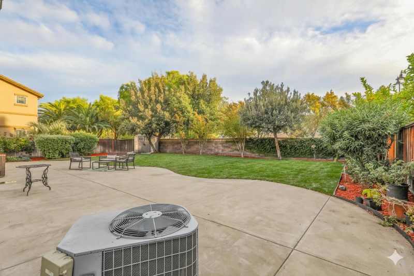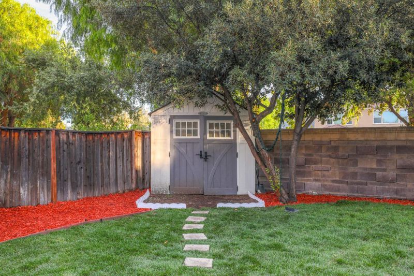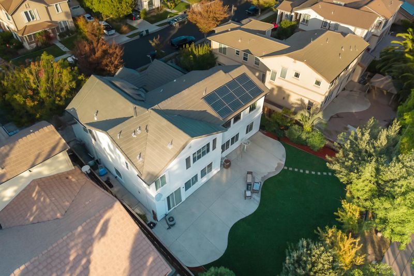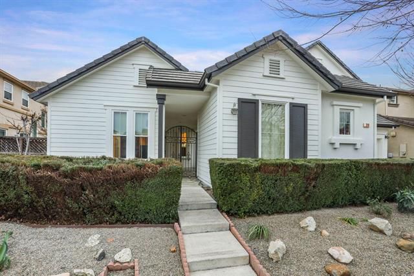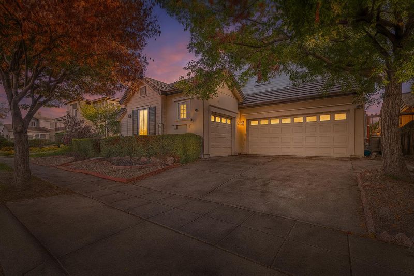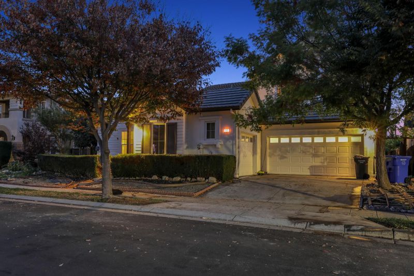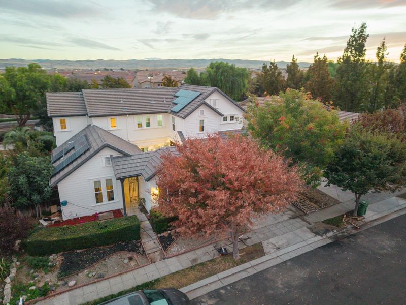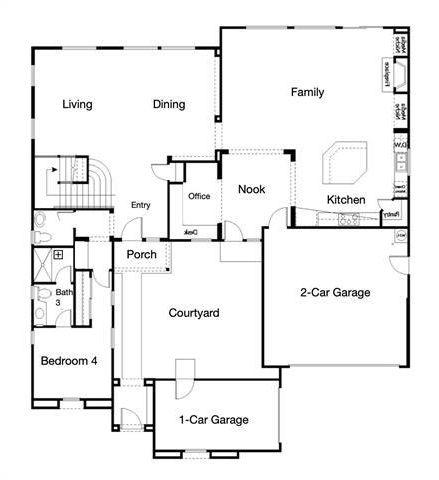
$1,250,000
3,160
SQ FT
$396
SQ/FT
310 Ashlee Avenue
@ Samentha Street - 20603 - Mtn Hse/Lammersville West of Tracy Rural, Tracy
- 4 Bed
- 4 (3/1) Bath
- 3 Park
- 3,160 sqft
- TRACY
-

-
Sat Nov 8, 1:00 pm - 4:00 pm
-
Sun Nov 9, 1:00 pm - 4:00 pm
No HOA! Welcome to 310 Ashlee Avenue, Mountain House where elegance and tranquility meet. At the heart of this stunning home lies a Zen-inspired courtyard with lush palms, a soothing water feature, and string lighting that turns evenings into something magical. Step inside to find luxury vinyl plank flooring, fresh interior and exterior paint, and a custom sliding barn door creating a peaceful home office retreat. The grand living and dining area boast soaring ceilings and abundant natural light, while the gourmet kitchen offers refinished cabinetry, modern hardware, and stainless steel appliances, opening to a cozy family room ideal for relaxing or entertaining. A full bedroom and bath on the main level offer convenience for guests or multi-generational living. Upstairs, a bridge walkway overlooks the open living space and leads to two guest bedrooms, a full bath, and a luxurious primary suite with dual sinks, soaking tub, separate shower, and walk-in closet. Set on a spacious 8,500± sf lot with no rear neighbors, the backyard features a lawn and patio ideal for gatherings or quiet reflection. The single-car garage has been beautifully converted into an office or mini theatre, while the main two-car garage remains intact. Solar panels add efficiency and value.
- Days on Market
- 1 day
- Current Status
- Active
- Original Price
- $1,250,000
- List Price
- $1,250,000
- On Market Date
- Nov 6, 2025
- Property Type
- Single Family Home
- Area
- 20603 - Mtn Hse/Lammersville West of Tracy Rural
- Zip Code
- 95391
- MLS ID
- ML82025726
- APN
- 254-120-14
- Year Built
- 2003
- Stories in Building
- 2
- Possession
- Unavailable
- Data Source
- MLSL
- Origin MLS System
- MLSListings, Inc.
Wicklund Elementary School
Public K-8 Elementary
Students: 753 Distance: 0.4mi
Bethany Elementary School
Public K-8 Elementary
Students: 857 Distance: 0.7mi
Hansen Elementary
Public K-8
Students: 651 Distance: 0.8mi
Altamont Elementary School
Public K-8
Students: 700 Distance: 1.2mi
Mountain House High School
Public 9-12 Coed
Students: 1348 Distance: 1.4mi
Sebastian Questa Elementary School
Public K-8
Students: 843 Distance: 1.5mi
- Bed
- 4
- Bath
- 4 (3/1)
- Primary - Oversized Tub, Primary - Stall Shower(s)
- Parking
- 3
- Attached Garage, Detached Garage
- SQ FT
- 3,160
- SQ FT Source
- Unavailable
- Lot SQ FT
- 8,453.0
- Lot Acres
- 0.194054 Acres
- Kitchen
- 220 Volt Outlet, Cooktop - Gas, Countertop - Granite, Dishwasher, Garbage Disposal, Hood Over Range, Island, Oven - Built-In, Oven - Electric, Refrigerator
- Cooling
- Central AC
- Dining Room
- Dining Area in Living Room
- Disclosures
- NHDS Report
- Family Room
- Kitchen / Family Room Combo
- Flooring
- Carpet, Vinyl / Linoleum
- Foundation
- Concrete Perimeter and Slab, Concrete Slab
- Fire Place
- Family Room
- Heating
- Central Forced Air, Solar
- Laundry
- Electricity Hookup (220V), Gas Hookup
- Views
- Garden / Greenbelt
- Fee
- Unavailable
MLS and other Information regarding properties for sale as shown in Theo have been obtained from various sources such as sellers, public records, agents and other third parties. This information may relate to the condition of the property, permitted or unpermitted uses, zoning, square footage, lot size/acreage or other matters affecting value or desirability. Unless otherwise indicated in writing, neither brokers, agents nor Theo have verified, or will verify, such information. If any such information is important to buyer in determining whether to buy, the price to pay or intended use of the property, buyer is urged to conduct their own investigation with qualified professionals, satisfy themselves with respect to that information, and to rely solely on the results of that investigation.
School data provided by GreatSchools. School service boundaries are intended to be used as reference only. To verify enrollment eligibility for a property, contact the school directly.
