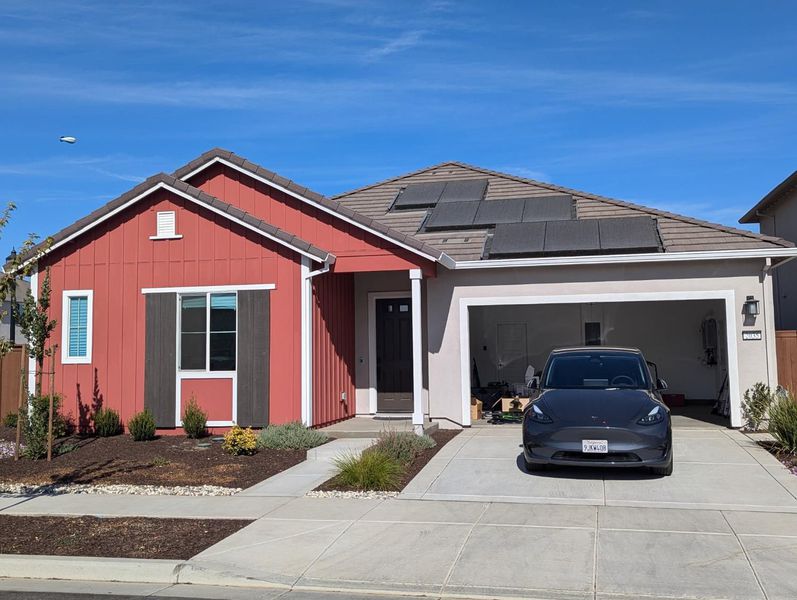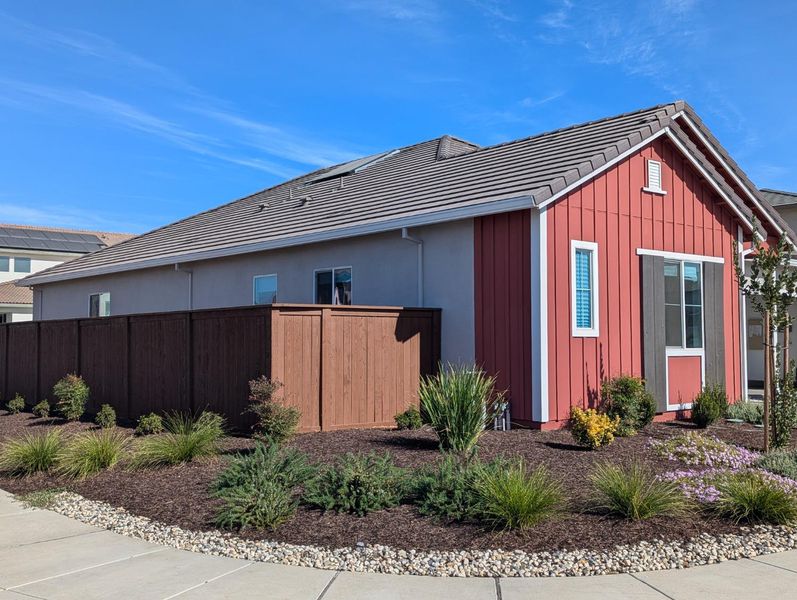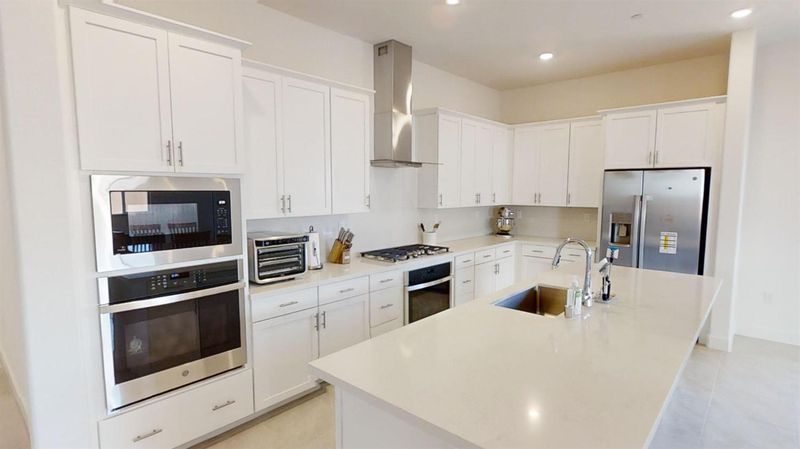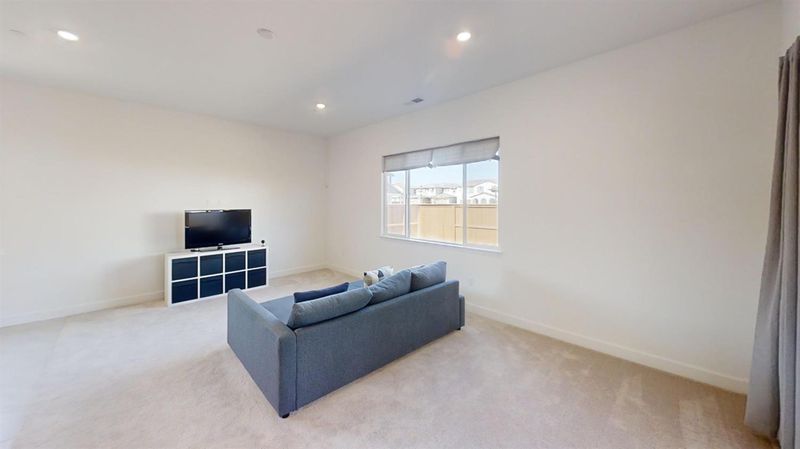
$699,000
2,311
SQ FT
$302
SQ/FT
2035 Santos St
@ Bynam Street - 11419 - , Woodland
- 4 Bed
- 2.5 Bath
- 0 Park
- 2,311 sqft
- Woodland
-

-
Sun Nov 3, 2:00 pm - 4:00 pm
Welcome to our first open house for this practically brand new 4 bedroom/2.5-bathroom home on one level. Perched on an idyllic corner lot in the Cannon Pointe development.
Welcome to your dream home, a gorgeous single-story residence perfectly situated on an idyllic corner lot. Barely lived in since it was built. Step inside this pristine home, featuring 4 spacious bedrooms & 2.5 baths. The heart of the house is the enormous kitchen, which seamlessly opens to a generously sized great room bathed in natural light. With a sliding glass door leading to the covered patio, you'll have easy access to your outdoor oasis. The expansive backyard and side yard are blank canvases, ready for your personal touch! The kitchen is a chef's delight, boasting an abundance of cabinet space, a large quartz island with seating, a 5-burner gas cooktop, double ovens, SS appliances, quartz countertops and backsplash. Retreat to the luxurious primary suite located at the back of the house, featuring a generously sized bedroom that flows into a bright and inviting primary bath. Unwind in the welcoming soaking tub or enjoy the stall shower with a glass surround. The oversized walk-in closet ensures ample storage space. Enjoy the incredible location near scenic walking and bike trails, and beautiful parks. With a short commute to Davis or Sacramento, this home truly combines convenience with tranquility. Make this your home at Cannon Pointe!
- Days on Market
- 0 days
- Current Status
- Active
- Original Price
- $699,000
- List Price
- $699,000
- On Market Date
- Oct 30, 2024
- Property Type
- Single Family Residence
- District
- 11419 -
- Zip Code
- 95776
- MLS ID
- 224120211
- APN
- 042-825-005-000
- Year Built
- 2023
- Stories in Building
- 1
- Possession
- Close Of Escrow
- Data Source
- SFAR
- Origin MLS System
Pioneer High School
Public 9-12 Secondary
Students: 1544 Distance: 0.2mi
Woodland Christian Schools
Private K-12 Combined Elementary And Secondary, Religious, Coed
Students: 744 Distance: 0.6mi
Woodland Prairie Elementary School
Public K-6 Elementary, Yr Round
Students: 760 Distance: 0.7mi
Ramon S. Tafoya Elementary School
Public K-6 Elementary, Yr Round
Students: 796 Distance: 0.9mi
The Blakeman Homeschool
Private 1-12
Students: NA Distance: 1.1mi
Cornerstone Christian Academy Of Woodland
Private K-12 Religious, Nonprofit
Students: 15 Distance: 1.4mi
- Bed
- 4
- Bath
- 2.5
- Double Sinks
- Parking
- 0
- Side-by-Side, Garage Door Opener, Garage Facing Front
- SQ FT
- 2,311
- SQ FT Source
- Unavailable
- Lot SQ FT
- 7,444.0
- Lot Acres
- 0.1709 Acres
- Kitchen
- Island, Island w/Sink
- Cooling
- Central
- Dining Room
- Dining/Living Combo
- Living Room
- Great Room
- Flooring
- Carpet, Tile
- Foundation
- Slab
- Heating
- Central, Gas
- Laundry
- Dryer Included, Washer Included
- Main Level
- Bedroom(s), Living Room, Dining Room, Primary Bedroom, Full Bath(s), Partial Bath(s), Garage, Kitchen
- Possession
- Close Of Escrow
- Architectural Style
- Farmhouse
- Special Listing Conditions
- None
- Fee
- $0
MLS and other Information regarding properties for sale as shown in Theo have been obtained from various sources such as sellers, public records, agents and other third parties. This information may relate to the condition of the property, permitted or unpermitted uses, zoning, square footage, lot size/acreage or other matters affecting value or desirability. Unless otherwise indicated in writing, neither brokers, agents nor Theo have verified, or will verify, such information. If any such information is important to buyer in determining whether to buy, the price to pay or intended use of the property, buyer is urged to conduct their own investigation with qualified professionals, satisfy themselves with respect to that information, and to rely solely on the results of that investigation.
School data provided by GreatSchools. School service boundaries are intended to be used as reference only. To verify enrollment eligibility for a property, contact the school directly.




















