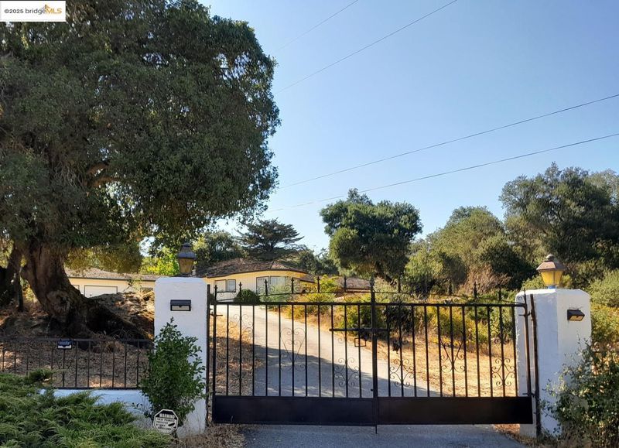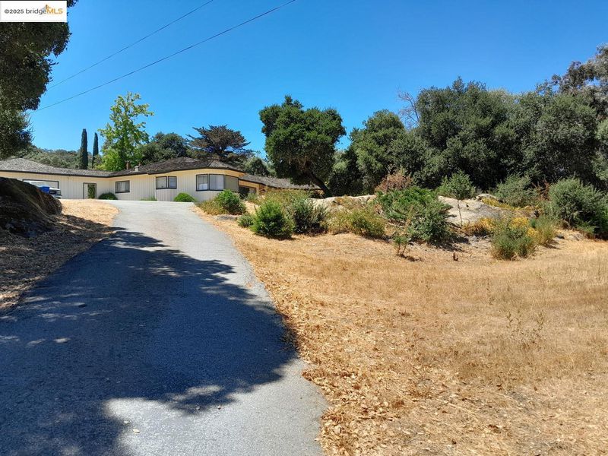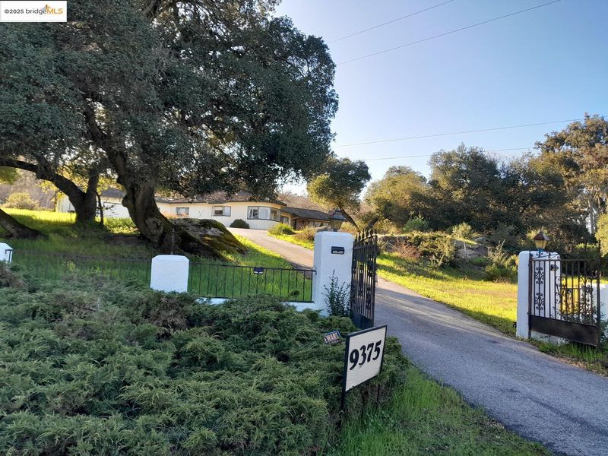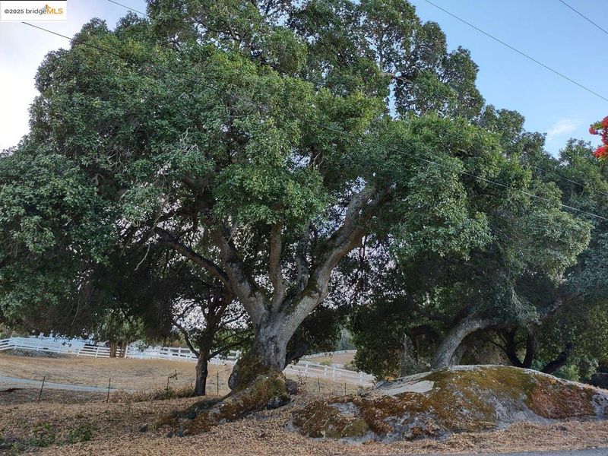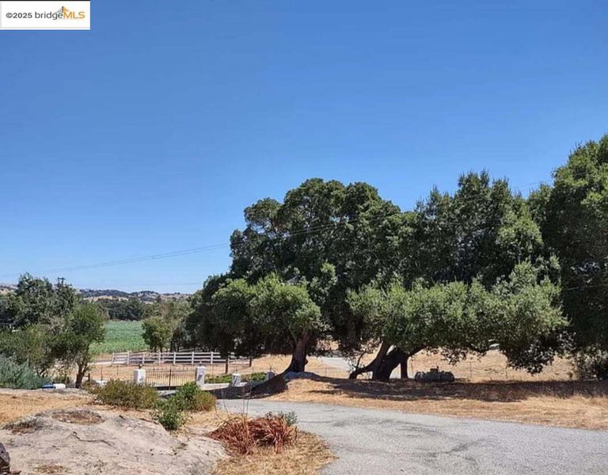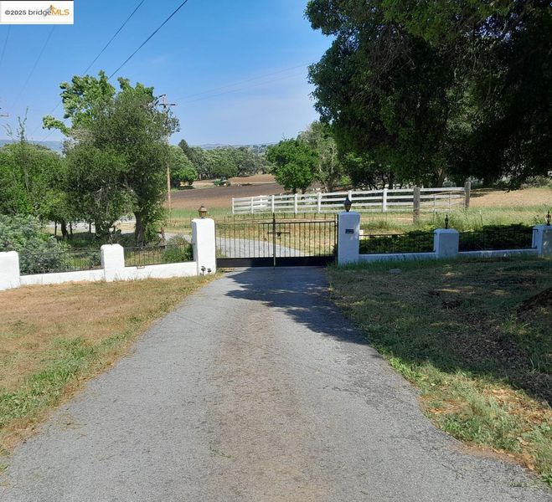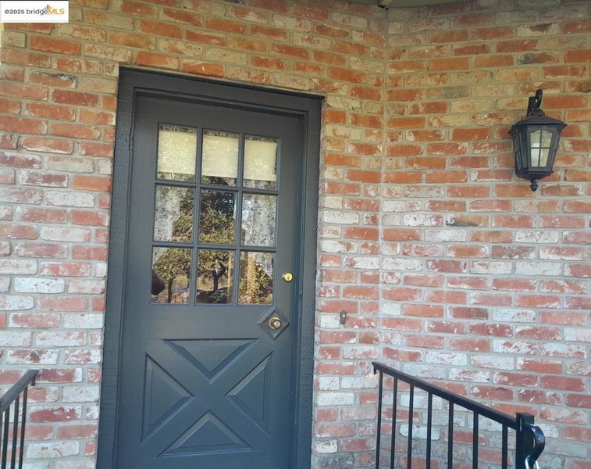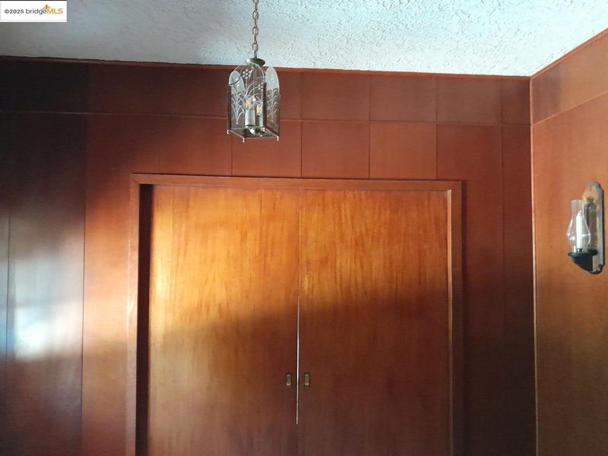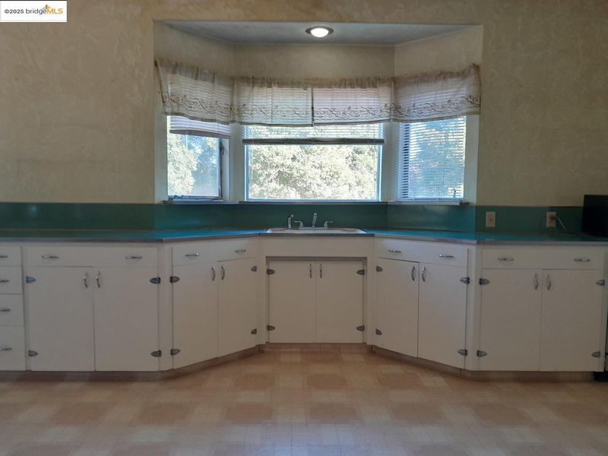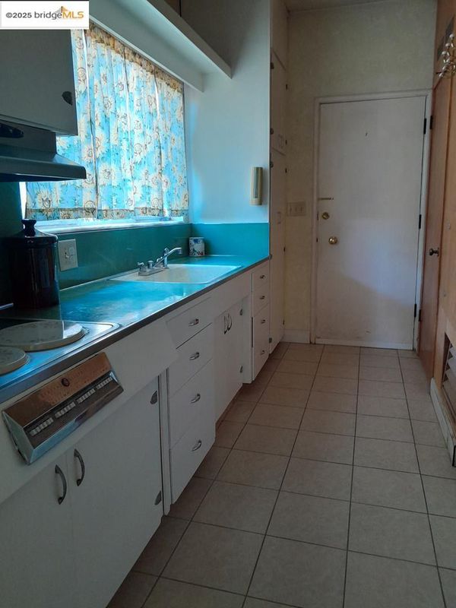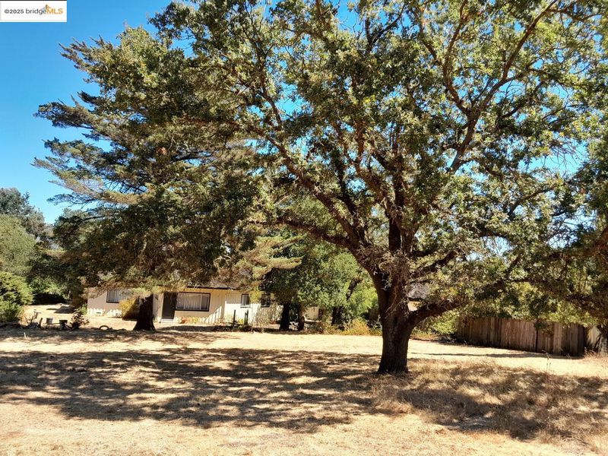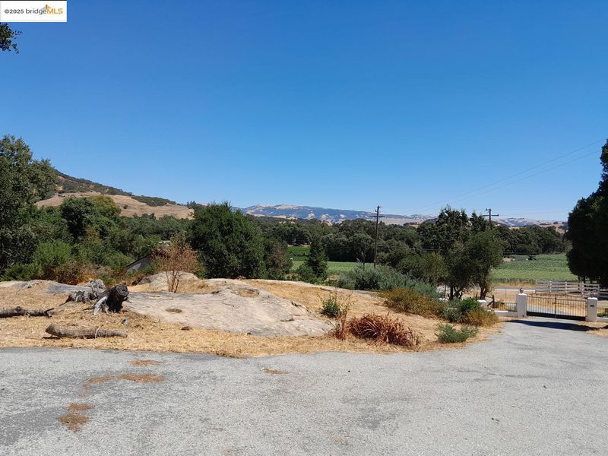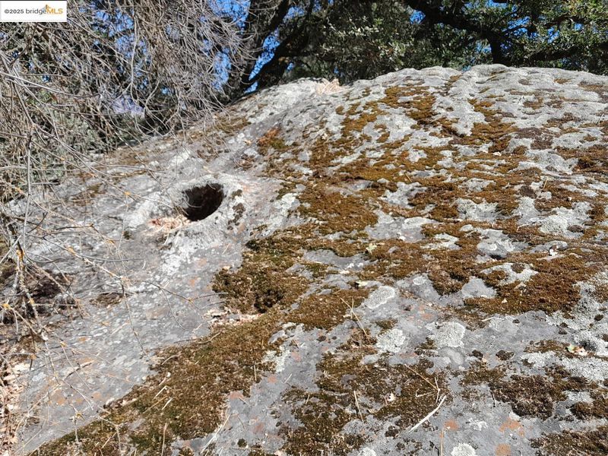
$1,375,000
2,322
SQ FT
$592
SQ/FT
9375 Watsonville RD
@ Hecker Pass - Gilroy
- 2 Bed
- 2 Bath
- 8 Park
- 2,322 sqft
- Gilroy
-

Santa Clara Valley Wine Trail custom home on nearly 3 tranquil useable acres near west Morgan Hill. This charming 1950's 2322 sq. ft. home has a great footprint for remodeling or future expansion. Mountain and valley views, horses allowed, no HOA. Large rooms, large windows, and high ceilings throughout. Custom craftsmanship, custom cabinetry, rare mahogany wood, walk-in storage room, generously sized kitchen (with extra counter space, extra cabinetry freshly painted, 2 large sinks, ample dining area, spacious "family room area" and a "scullery style" cooking area). Newer water heater. Heritage oaks and stunning natural rock formations. Garage has covered breezeway, small bathroom and large storage room. Secondary bedroom has walk-in closet plus small bonus room attached. Large formal living room with fireplace (potential 4th bedroom). Custom pool/spa. Home has limited update(s).
- Current Status
- New
- Original Price
- $1,375,000
- List Price
- $1,375,000
- On Market Date
- Nov 4, 2025
- Property Type
- Detached
- D/N/S
- Gilroy
- Zip Code
- 95020
- MLS ID
- 41116642
- APN
- 75630013
- Year Built
- 1956
- Stories in Building
- 1
- Possession
- Other
- Data Source
- MAXEBRDI
- Origin MLS System
- Bridge AOR
Pacific Point Christian Schools
Private PK-12 Elementary, Religious, Core Knowledge
Students: 370 Distance: 2.8mi
Luigi Aprea Elementary School
Public K-5 Elementary
Students: 628 Distance: 2.9mi
Christopher High School
Public 9-12
Students: 1629 Distance: 3.3mi
Mt. Madonna High School
Public 9-12 Continuation
Students: 201 Distance: 3.4mi
Rod Kelley Elementary School
Public K-5 Elementary
Students: 756 Distance: 3.6mi
Antonio Del Buono Elementary School
Public K-5 Elementary
Students: 453 Distance: 3.8mi
- Bed
- 2
- Bath
- 2
- Parking
- 8
- Attached, Garage, RV/Boat Parking, Side Yard Access, Enclosed, Garage Faces Front, Private, RV Access/Parking, Uncovered Park Spaces 2+
- SQ FT
- 2,322
- SQ FT Source
- Other
- Lot SQ FT
- 124,331.0
- Lot Acres
- 2.85 Acres
- Pool Info
- In Ground, Pool/Spa Combo, Outdoor Pool
- Kitchen
- Electric Range, Oven, Breakfast Nook, Electric Range/Cooktop, Oven Built-in
- Cooling
- None
- Disclosures
- Mello-Roos District, Probate/Independent Adm
- Entry Level
- Exterior Details
- Back Yard, Front Yard, Side Yard, Storage, Entry Gate, Private Entrance, Storage Area, Yard Space
- Flooring
- Hardwood, Linoleum, Tile, Carpet
- Foundation
- Fire Place
- Other
- Heating
- Radiant, Propane
- Laundry
- In Kitchen
- Upper Level
- Other
- Main Level
- 2 Bedrooms, 2 Baths
- Views
- Mountain(s), Valley, Other
- Possession
- Other
- Basement
- Crawl Space
- Architectural Style
- Custom
- Non-Master Bathroom Includes
- Other
- Construction Status
- Existing
- Additional Miscellaneous Features
- Back Yard, Front Yard, Side Yard, Storage, Entry Gate, Private Entrance, Storage Area, Yard Space
- Location
- Horses Possible, Back Yard, Front Yard, Security Gate
- Pets
- Yes
- Roof
- Wood, Shake, Shingle
- Water and Sewer
- Mutual Water
- Fee
- Unavailable
MLS and other Information regarding properties for sale as shown in Theo have been obtained from various sources such as sellers, public records, agents and other third parties. This information may relate to the condition of the property, permitted or unpermitted uses, zoning, square footage, lot size/acreage or other matters affecting value or desirability. Unless otherwise indicated in writing, neither brokers, agents nor Theo have verified, or will verify, such information. If any such information is important to buyer in determining whether to buy, the price to pay or intended use of the property, buyer is urged to conduct their own investigation with qualified professionals, satisfy themselves with respect to that information, and to rely solely on the results of that investigation.
School data provided by GreatSchools. School service boundaries are intended to be used as reference only. To verify enrollment eligibility for a property, contact the school directly.
