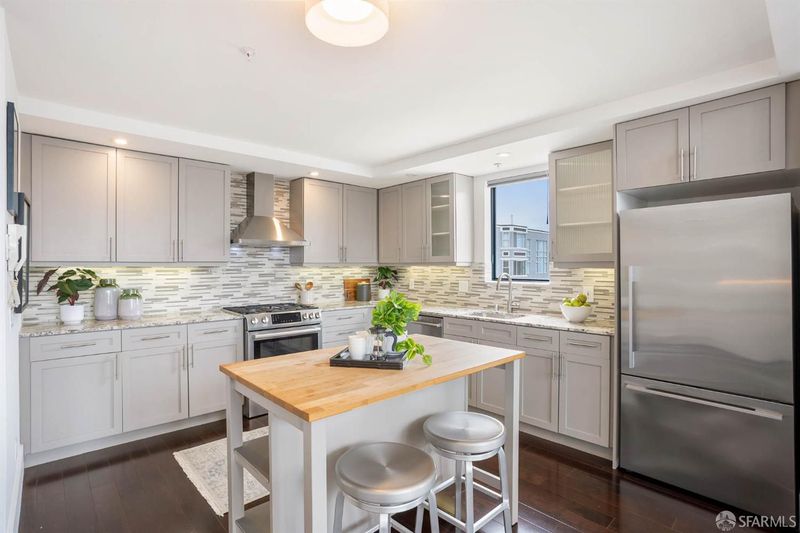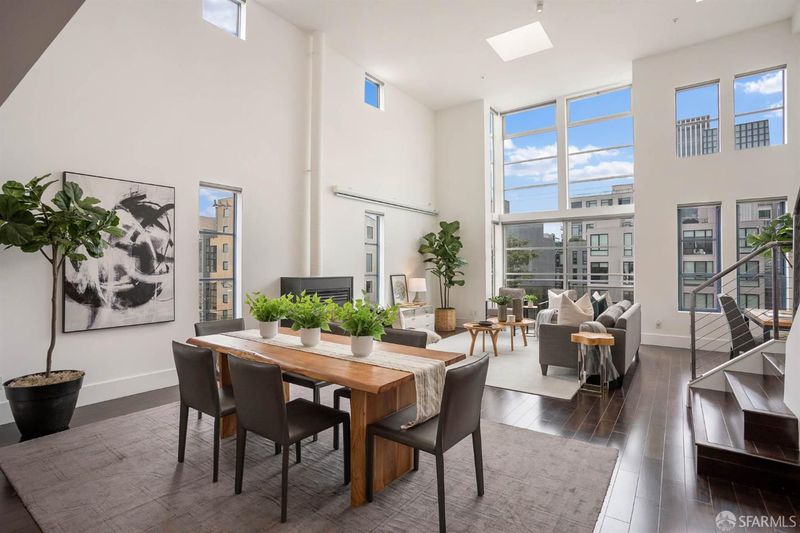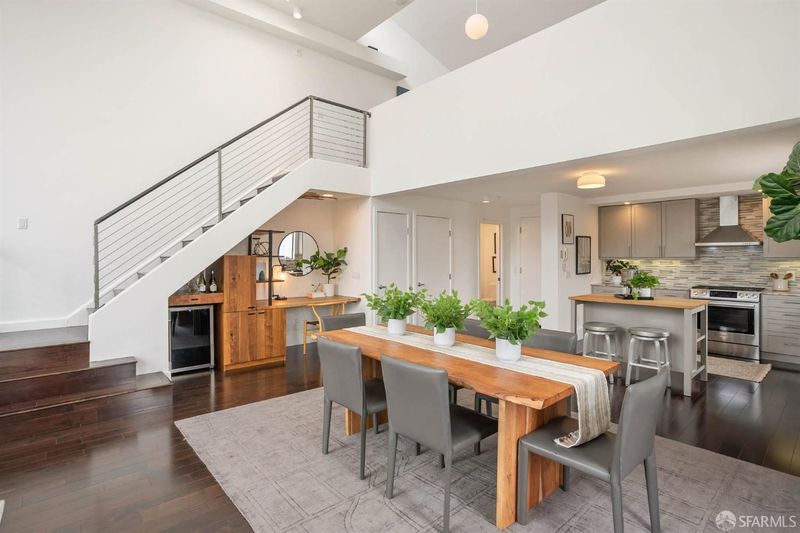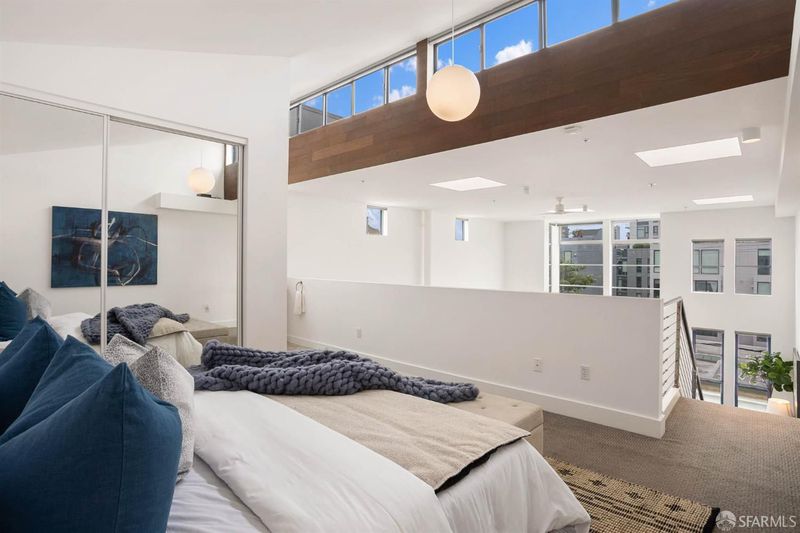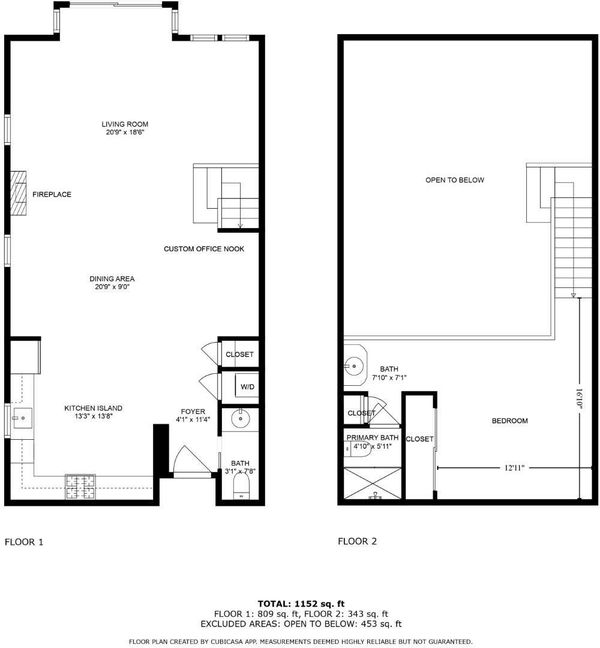
$795,000
1,152
SQ FT
$690
SQ/FT
221 Clara St, #14
@ 6th - 9 - South of Market, San Francisco
- 1 Bed
- 1.5 Bath
- 1 Park
- 1,152 sqft
- San Francisco
-

-
Sat Apr 19, 12:00 pm - 1:00 pm
Fantastic penthouse top-floor loft. Floor to ceiling windows, skylights, updated kitchen and bath, custom built office nook, parking , storage, and the roof deck! A must see!
-
Sun Apr 20, 2:00 pm - 3:00 pm
Fantastic penthouse top-floor loft. Floor to ceiling windows, skylights, updated kitchen and bath, custom built office nook, parking , storage, and the roof deck! A must see!
Welcome to this spacious and bright top-floor corner penthouse loft, featuring floor-to-ceiling windows on the northwest-facing walls and four skylights. The extra-wide living area includes a projector screen for movie nights, complemented by a cozy fireplace and a custom-built imported walnut office nook that contains a wine cooler and a powder room. A beautifully updated kitchen boasts a Bosch gas range and dishwasher, a Fisher & Paykel refrigerator, granite countertops, an island with seating, and recessed lighting. Upstairs, the oversized space accommodates a king-size bed, an ample closet with built-ins, and extra storage. The bathroom remodel showcases a Restoration Hardware vanity, custom Venetian marble and stone, Kohler fixtures, and a glass-enclosed walk-in shower designed for two. Motorized Hunter Douglas window treatments and a stacked washer/dryer in the unit are included. Additional features consist of a Nest carbon detector, ultra-fast web speed, a large enclosed storage room, a full-size parking space, and bike racks. Enjoy fantastic city views from the large shared rooftop deck. HOA dues cover the web pass.
- Days on Market
- 1 day
- Current Status
- Active
- Original Price
- $795,000
- List Price
- $795,000
- On Market Date
- Apr 18, 2025
- Property Type
- Condominium
- District
- 9 - South of Market
- Zip Code
- 94107
- MLS ID
- 425029935
- APN
- 3753-203
- Year Built
- 2000
- Stories in Building
- 0
- Number of Units
- 14
- Possession
- Close Of Escrow
- Data Source
- SFAR
- Origin MLS System
Five Keys Independence High School (Sf Sheriff's)
Charter 9-12 Secondary
Students: 3417 Distance: 0.1mi
Five Keys Adult School (Sf Sheriff's)
Charter 9-12 Secondary
Students: 109 Distance: 0.1mi
AltSchool Yerba Buena
Private PK-8
Students: 90 Distance: 0.2mi
Carmichael (Bessie)/Fec
Public K-8 Elementary
Students: 625 Distance: 0.3mi
AltSchool - SOMA
Private 6-9 Coed
Students: 30 Distance: 0.5mi
AltSchool SOMA
Private 6-8 Coed
Students: 25 Distance: 0.5mi
- Bed
- 1
- Bath
- 1.5
- Parking
- 1
- Attached, Covered, Enclosed, Garage Door Opener
- SQ FT
- 1,152
- SQ FT Source
- Unavailable
- Lot SQ FT
- 6,908.0
- Lot Acres
- 0.1586 Acres
- Kitchen
- Breakfast Area, Island, Stone Counter
- Family Room
- Cathedral/Vaulted
- Living Room
- Cathedral/Vaulted, Skylight(s), View
- Flooring
- Carpet, Wood
- Foundation
- Concrete Perimeter
- Heating
- Fireplace(s)
- Laundry
- Dryer Included, Inside Area, Inside Room, Laundry Closet, Washer Included, Washer/Dryer Stacked Included
- Upper Level
- Bedroom(s), Full Bath(s), Loft, Primary Bedroom
- Views
- City
- Possession
- Close Of Escrow
- Special Listing Conditions
- None
- Fee
- $0
MLS and other Information regarding properties for sale as shown in Theo have been obtained from various sources such as sellers, public records, agents and other third parties. This information may relate to the condition of the property, permitted or unpermitted uses, zoning, square footage, lot size/acreage or other matters affecting value or desirability. Unless otherwise indicated in writing, neither brokers, agents nor Theo have verified, or will verify, such information. If any such information is important to buyer in determining whether to buy, the price to pay or intended use of the property, buyer is urged to conduct their own investigation with qualified professionals, satisfy themselves with respect to that information, and to rely solely on the results of that investigation.
School data provided by GreatSchools. School service boundaries are intended to be used as reference only. To verify enrollment eligibility for a property, contact the school directly.



