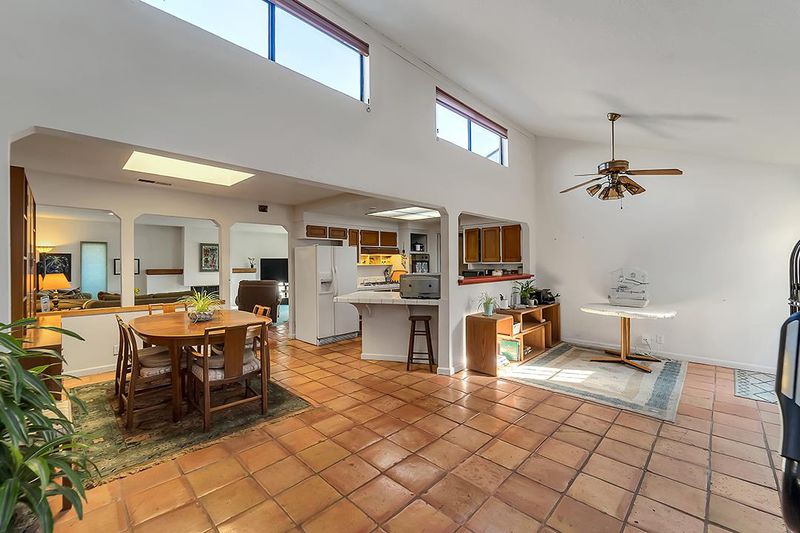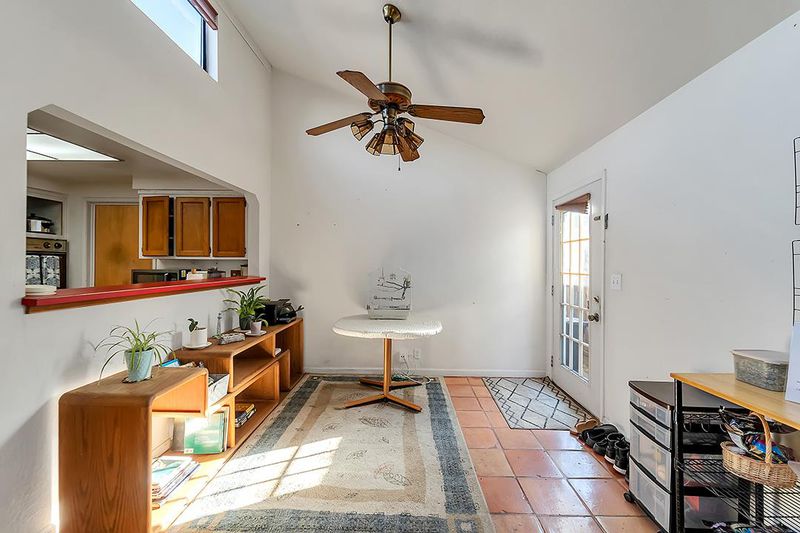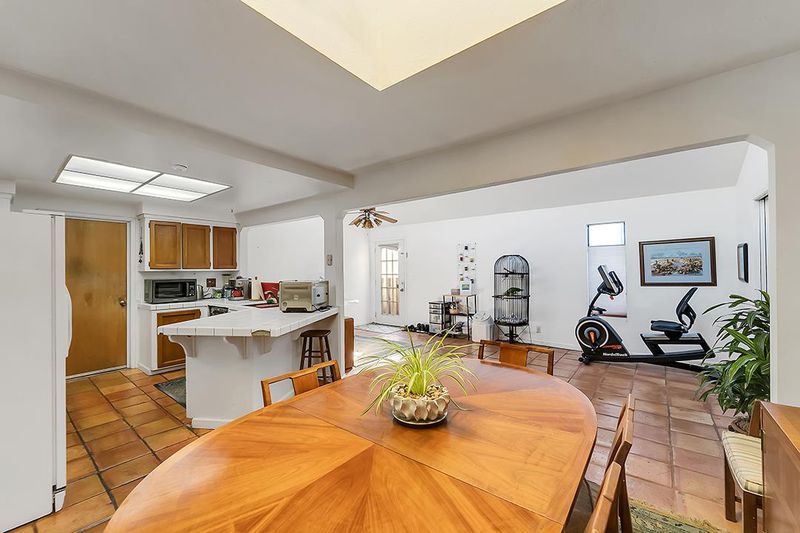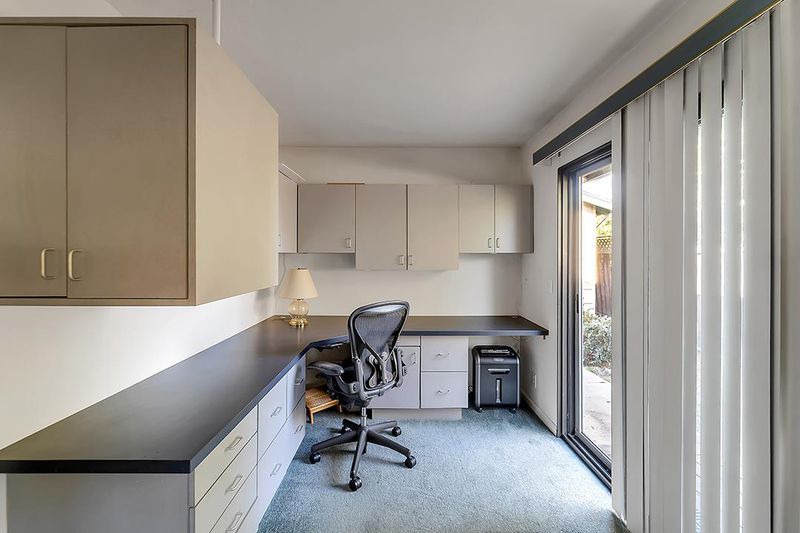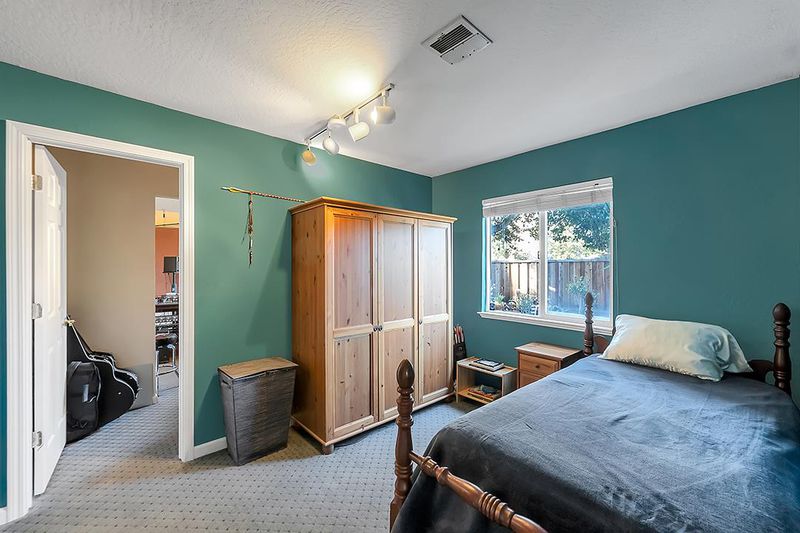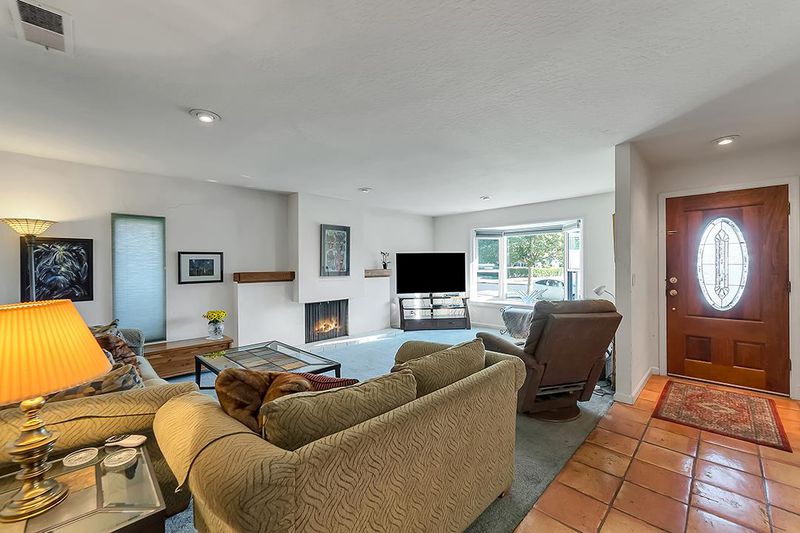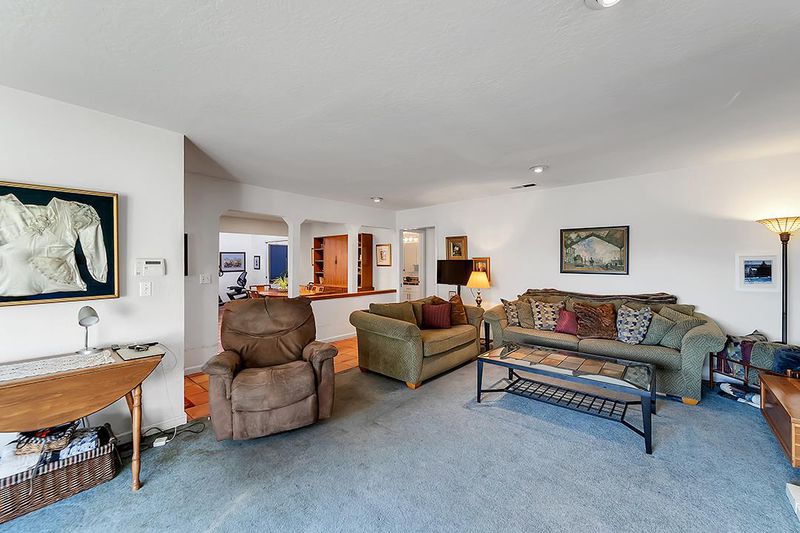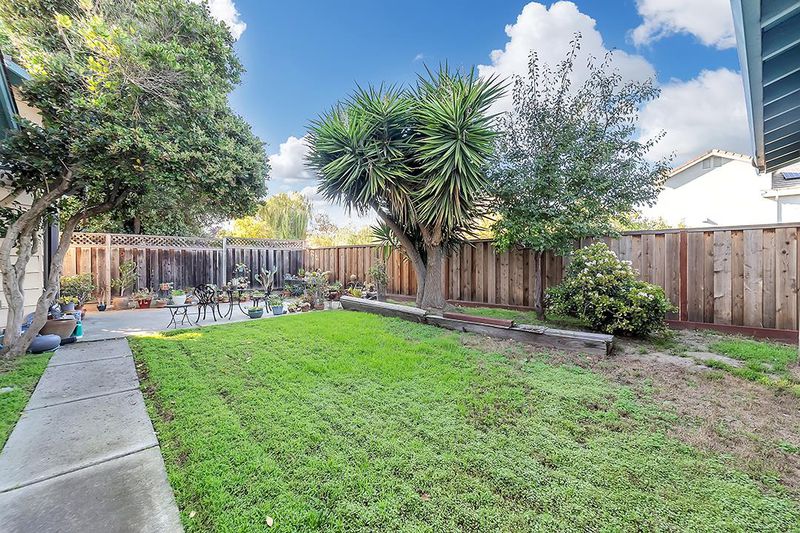
$1,299,000
1,738
SQ FT
$747
SQ/FT
251 West Capitol Avenue
@ Abel - 6 - Milpitas, Milpitas
- 3 Bed
- 2 Bath
- 2 Park
- 1,738 sqft
- MILPITAS
-

-
Sat Nov 8, 1:30 pm - 4:30 pm
-
Sun Nov 9, 1:30 pm - 4:30 pm
A thoughtfully expanded Milpitas home that perfectly balances creative space and comfort! Featuring a permitted 486 sq.ft. family room addition (completed in 1988) w/ stunning vaulted ceilings, this area is bathed in natural light and ideal for entertaining, relaxing, or showcasing your favorite instruments in its current Musical Studio setup. The home is currently arranged as a large primary suite and junior bedroom plus Musical Studio, but a simple reconfiguration of a few walls as shown in our Virtual Construction Rendering and you can easily transform it into a 3-bedroom plus office layout to suit your lifestyle. The South East facing front door is an especially desirable feature for many cultures, symbolizing prosperity and positive energy flow. Step outside to find a fully permitted 180 sq.ft. storage shed with power, perfect for a workshop, home gym, or creative studio. Enjoy nearby Ed Levin County Park with miles of hiking trails, Spring Valley and Bay View Golf Courses, and easy access to shopping at Great Mall, BART, and tech employers like Cisco, Tesla, and KLA. School scores (Rating/Test Scores) are as follows: Zanker Elem (6/8), Rancho Milpitas Mid (7/9), & Milpitas High (9/9), this home blends flexibility, function, & location beautifully come see the possibilities
- Days on Market
- 1 day
- Current Status
- Active
- Original Price
- $1,299,000
- List Price
- $1,299,000
- On Market Date
- Nov 4, 2025
- Property Type
- Single Family Home
- Area
- 6 - Milpitas
- Zip Code
- 95035
- MLS ID
- ML82026690
- APN
- 083-27-044
- Year Built
- 1969
- Stories in Building
- 1
- Possession
- Unavailable
- Data Source
- MLSL
- Origin MLS System
- MLSListings, Inc.
Pearl Zanker Elementary School
Public K-6 Elementary
Students: 635 Distance: 0.5mi
Main Street Montessori
Private PK-3 Coed
Students: 50 Distance: 0.5mi
Stratford School
Private PK-8
Students: 425 Distance: 0.8mi
St. John the Baptist Catholic School
Private PK-8 Elementary, Religious, Coed
Students: 202 Distance: 0.8mi
Anthony Spangler Elementary School
Public K-6 Elementary
Students: 589 Distance: 1.2mi
Lamb-O Academy
Private 4-7 Coed
Students: 7 Distance: 1.2mi
- Bed
- 3
- Bath
- 2
- Stall Shower, Stall Shower - 2+, Tile
- Parking
- 2
- Attached Garage
- SQ FT
- 1,738
- SQ FT Source
- Unavailable
- Lot SQ FT
- 6,380.0
- Lot Acres
- 0.146465 Acres
- Kitchen
- Countertop - Tile, Dishwasher, Exhaust Fan, Garbage Disposal, Hood Over Range, Oven Range, Oven Range - Gas
- Cooling
- Ceiling Fan, Central AC
- Dining Room
- Dining Area, Eat in Kitchen
- Disclosures
- Natural Hazard Disclosure
- Family Room
- Separate Family Room
- Flooring
- Carpet, Laminate, Tile
- Foundation
- Concrete Perimeter, Crawl Space
- Fire Place
- Living Room, Wood Burning
- Heating
- Central Forced Air - Gas
- Laundry
- Washer / Dryer
- * Fee
- $358
- Name
- Starlite Pines HOA
- Phone
- 925-743-3080
- *Fee includes
- Maintenance - Common Area
MLS and other Information regarding properties for sale as shown in Theo have been obtained from various sources such as sellers, public records, agents and other third parties. This information may relate to the condition of the property, permitted or unpermitted uses, zoning, square footage, lot size/acreage or other matters affecting value or desirability. Unless otherwise indicated in writing, neither brokers, agents nor Theo have verified, or will verify, such information. If any such information is important to buyer in determining whether to buy, the price to pay or intended use of the property, buyer is urged to conduct their own investigation with qualified professionals, satisfy themselves with respect to that information, and to rely solely on the results of that investigation.
School data provided by GreatSchools. School service boundaries are intended to be used as reference only. To verify enrollment eligibility for a property, contact the school directly.

