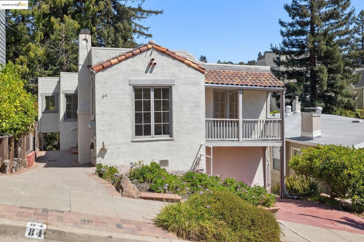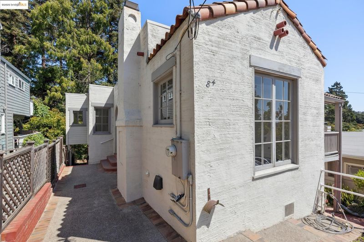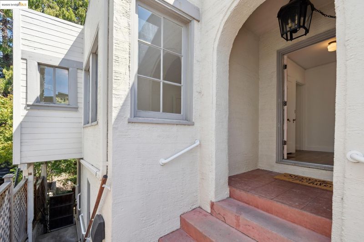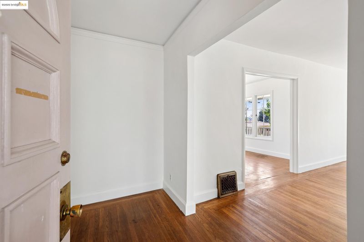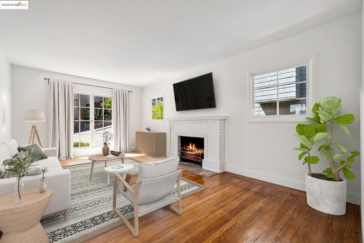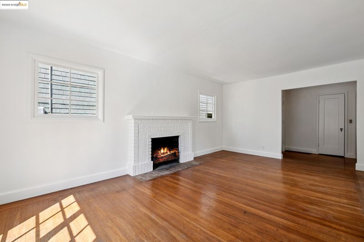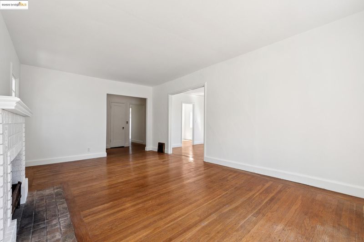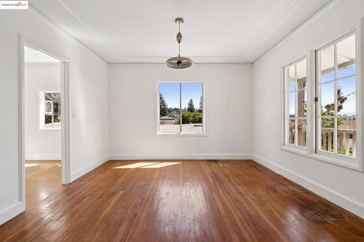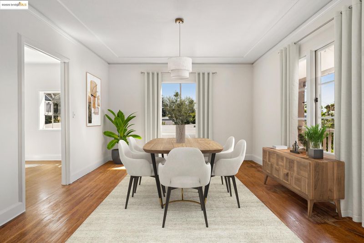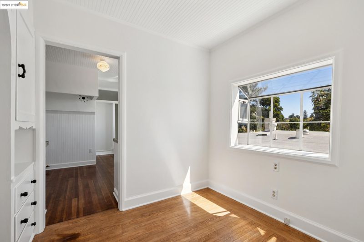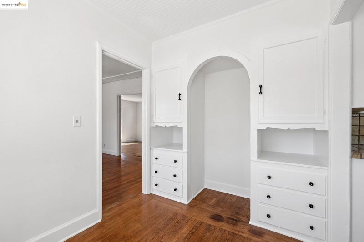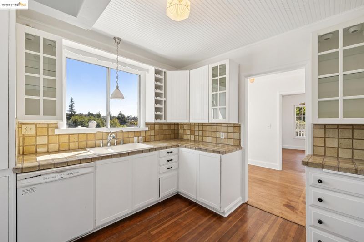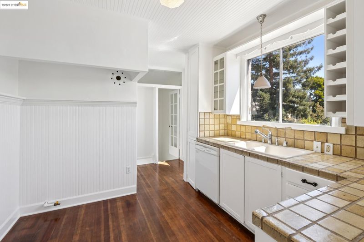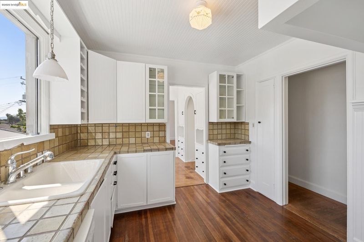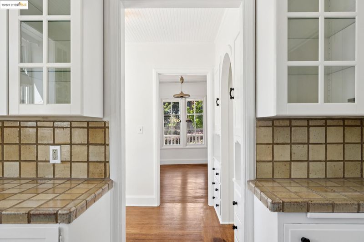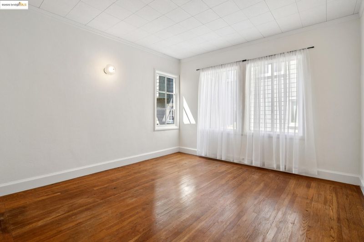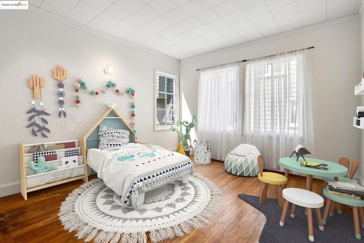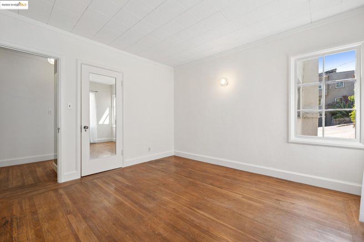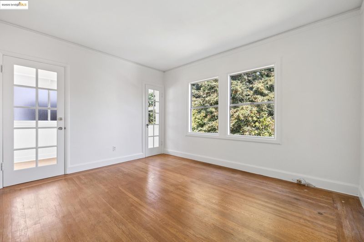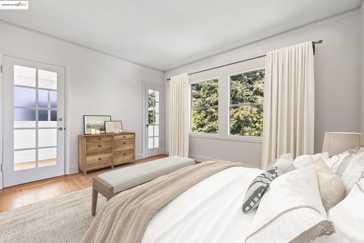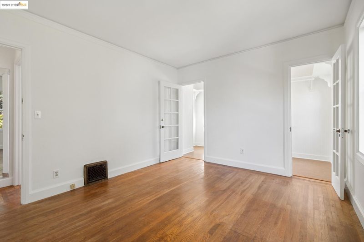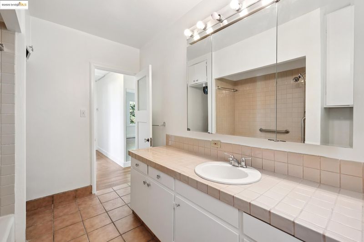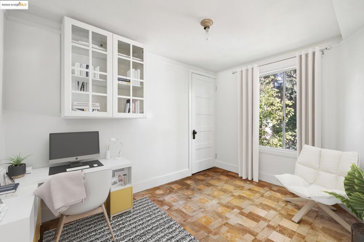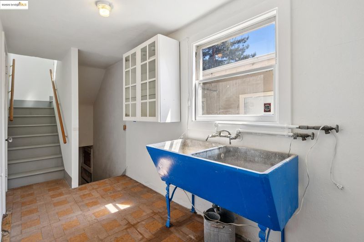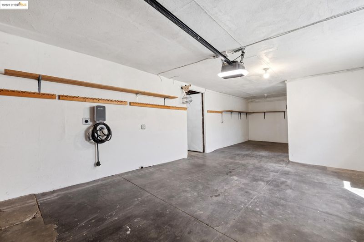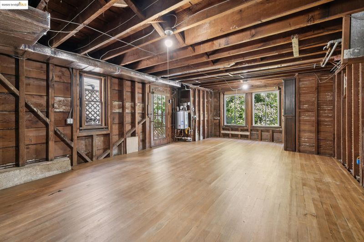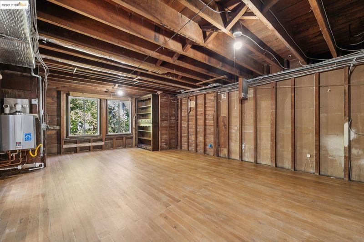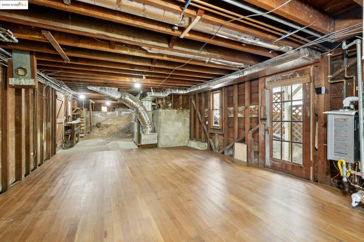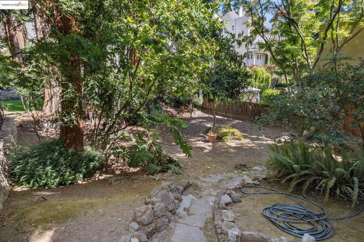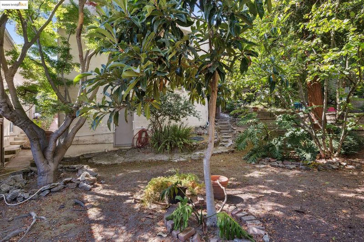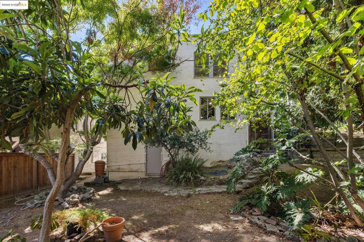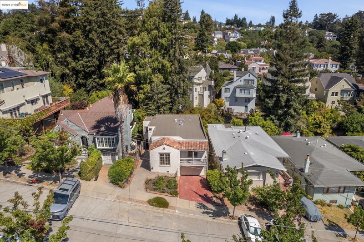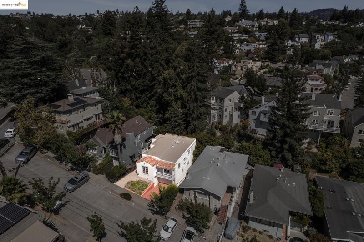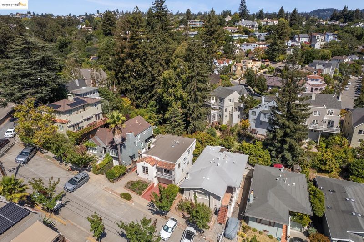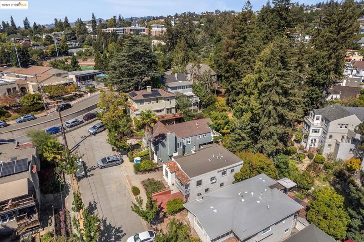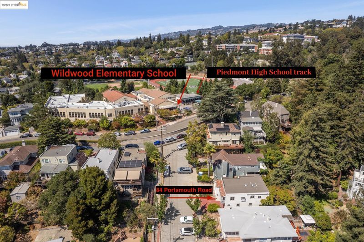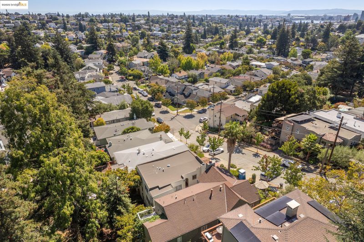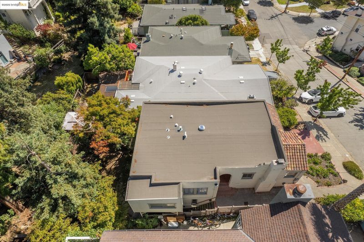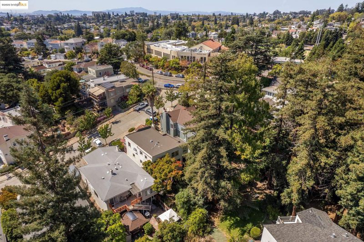
$799,000
1,255
SQ FT
$637
SQ/FT
84 Portsmouth Rd
@ Harvard - Piedmnt/Wildwood, Piedmont
- 2 Bed
- 1 Bath
- 1 Park
- 1,255 sqft
- Piedmont
-

-
Sat Sep 6, 2:00 pm - 4:30 pm
Open House 1 of 4 days
-
Sun Sep 7, 2:00 pm - 4:30 pm
Open House 2nd of 4 days
-
Sat Sep 13, 2:00 pm - 4:30 pm
Open House 3rd of 4 days
-
Sun Sep 14, 2:00 pm - 4:30 pm
Open House 4th of 4 days
Sweet Piedmont Fixer, w room to expand! Ideal location - just a short walk to Wildwood Elementary & Piedmont High schools. Investors, Home Buyers: bring your contractors + vision to remodel & fix this Spanish-style home, w hardwood floors throughout. The living and dining rooms are spacious & bright, both bathed in light. A nook, w arched built-ins, sits between the dining room & kitchen. Perfect for expanding the small kitchen, or using as an office. The 2 bedrooms are both roomy. The Primary is serene, w views of the backyard trees. It includes a generous walk-in closet, perhaps originally a sunroom. The huge full bath has spa-like potential. The basement has a finished bonus room w closet, a laundry area, and interior access to the large garage. The huge unfinished bonus room has that potential space to expand, for another bedroom, bath, office, ADU, etc. Be inspired w the garden-view windows, side door, and wood plank floors. Peaceful park-like back yard, w mature trees. Newer Furnace, newer Tankless H2O, Car Charger, thorough reports. See virtual staging pics for inspiration! As-Is Sale. Buyer to confirm any plans w City as needed.
- Current Status
- New
- Original Price
- $799,000
- List Price
- $799,000
- On Market Date
- Sep 5, 2025
- Property Type
- Detached
- D/N/S
- Piedmnt/Wildwood
- Zip Code
- 94610
- MLS ID
- 41110575
- APN
- Year Built
- 1924
- Stories in Building
- 1
- Possession
- Close Of Escrow
- Data Source
- MAXEBRDI
- Origin MLS System
- Bridge AOR
Wildwood Elementary School
Public K-5 Elementary
Students: 296 Distance: 0.0mi
Millennium High Alternative School
Public 9-12 Continuation
Students: 65 Distance: 0.3mi
Piedmont Middle School
Public 6-8 Middle
Students: 651 Distance: 0.3mi
Piedmont Adult Education
Public n/a Adult Education
Students: NA Distance: 0.3mi
Piedmont High School
Public 9-12 Secondary
Students: 855 Distance: 0.3mi
Havens Elementary School
Public K-5 Elementary
Students: 439 Distance: 0.5mi
- Bed
- 2
- Bath
- 1
- Parking
- 1
- Attached, Off Street, Enclosed, Electric Vehicle Charging Station(s), Garage Faces Front, On Street, Garage Door Opener
- SQ FT
- 1,255
- SQ FT Source
- Public Records
- Lot SQ FT
- 4,160.0
- Lot Acres
- 0.1 Acres
- Pool Info
- None
- Kitchen
- Dishwasher, Tankless Water Heater, Breakfast Nook, Tile Counters
- Cooling
- None
- Disclosures
- Disclosure Package Avail
- Entry Level
- Exterior Details
- Back Yard, Front Yard, Low Maintenance
- Flooring
- Hardwood, Linoleum, Wood
- Foundation
- Fire Place
- Living Room
- Heating
- Gravity, Natural Gas
- Laundry
- Hookups Only, In Basement
- Main Level
- 2 Bedrooms, 1 Bath, Main Entry
- Possession
- Close Of Escrow
- Architectural Style
- Spanish
- Construction Status
- Existing
- Additional Miscellaneous Features
- Back Yard, Front Yard, Low Maintenance
- Location
- Sloped Down, Back Yard, Front Yard
- Roof
- Rolled/Hot Mop, Tile
- Water and Sewer
- Public
- Fee
- Unavailable
MLS and other Information regarding properties for sale as shown in Theo have been obtained from various sources such as sellers, public records, agents and other third parties. This information may relate to the condition of the property, permitted or unpermitted uses, zoning, square footage, lot size/acreage or other matters affecting value or desirability. Unless otherwise indicated in writing, neither brokers, agents nor Theo have verified, or will verify, such information. If any such information is important to buyer in determining whether to buy, the price to pay or intended use of the property, buyer is urged to conduct their own investigation with qualified professionals, satisfy themselves with respect to that information, and to rely solely on the results of that investigation.
School data provided by GreatSchools. School service boundaries are intended to be used as reference only. To verify enrollment eligibility for a property, contact the school directly.
