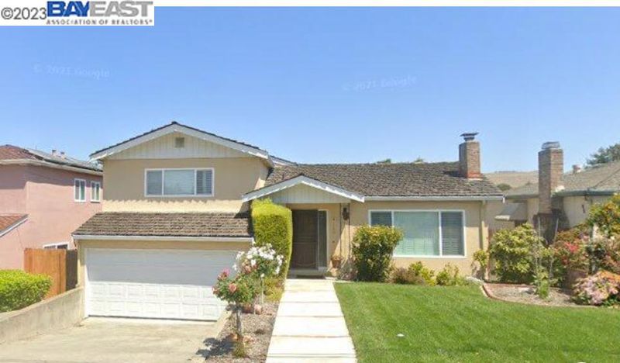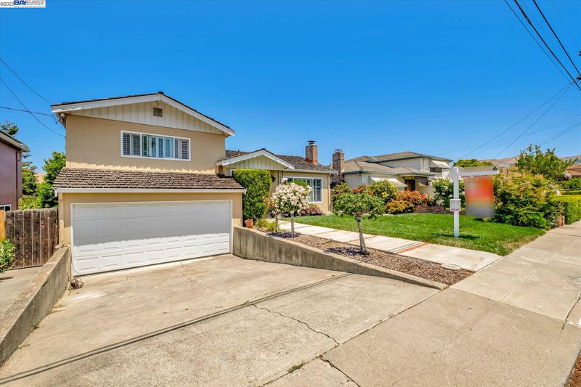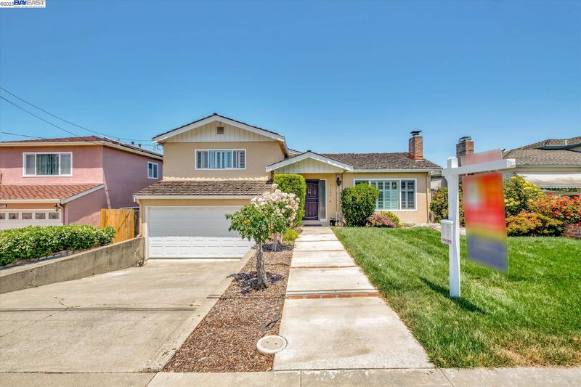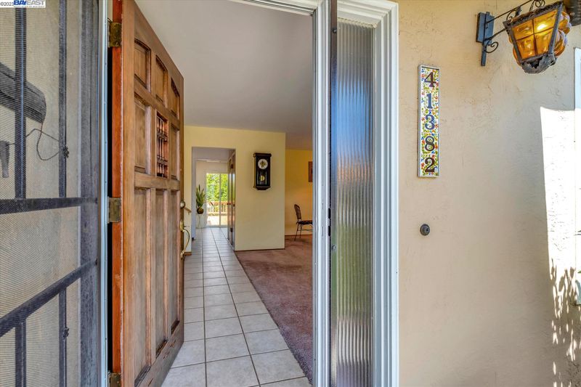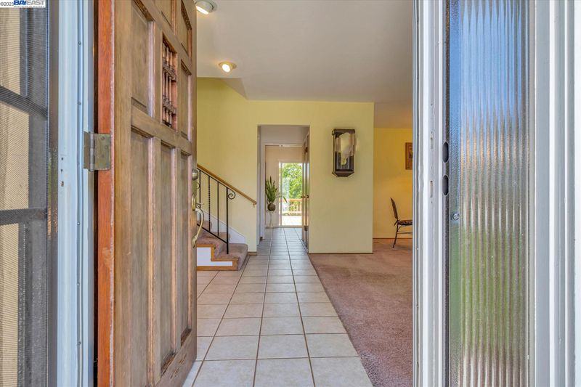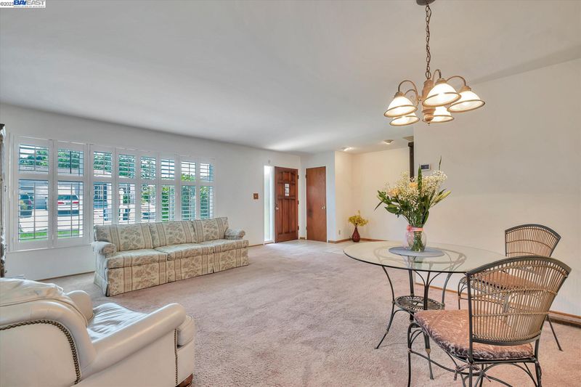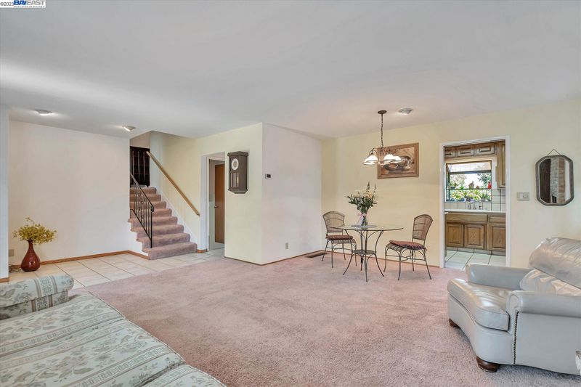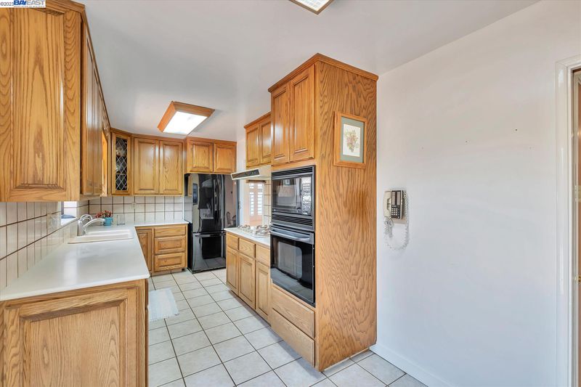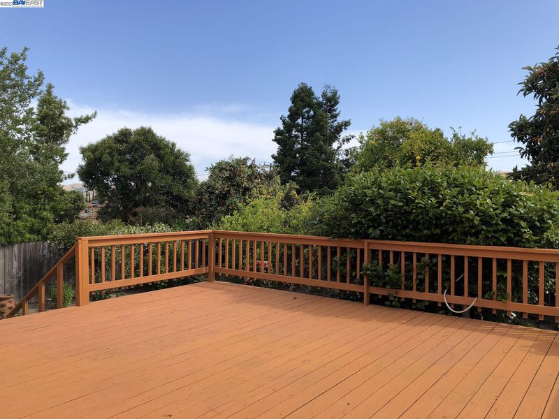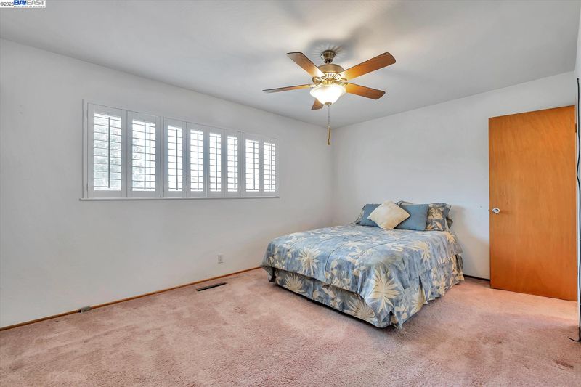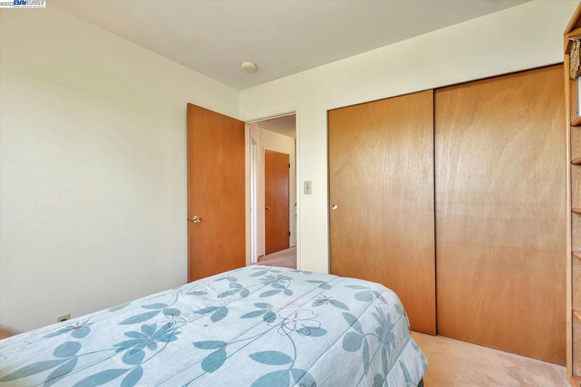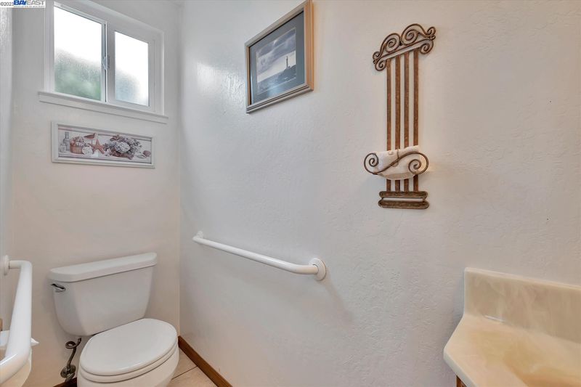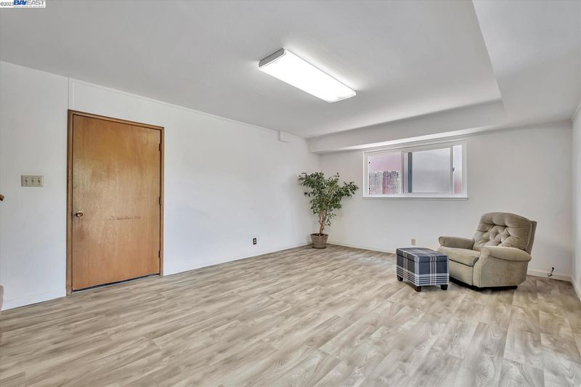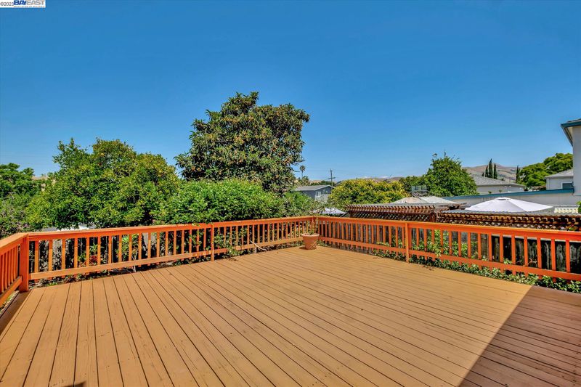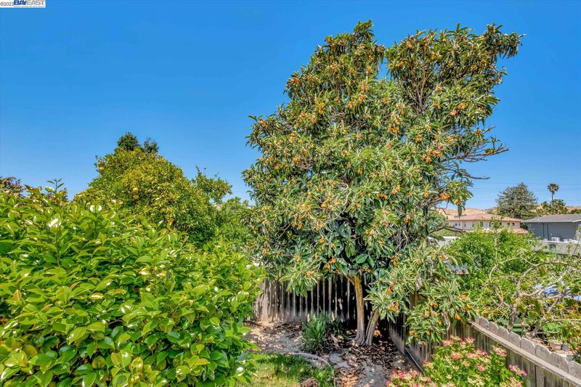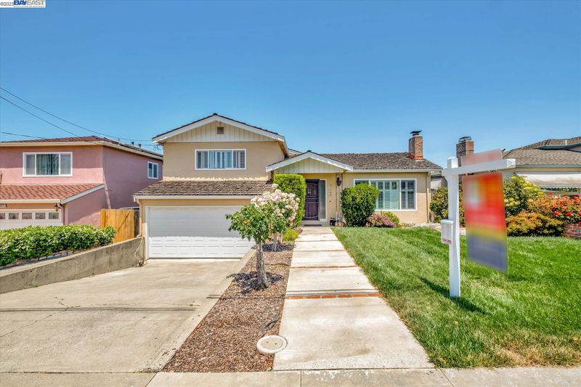 Sold 1.4% Under Asking
Sold 1.4% Under Asking
$1,725,000
1,661
SQ FT
$1,039
SQ/FT
41382 Carmen St
@ Driscoll Road - MISSION SAN JOSE, Fremont
- 3 Bed
- 2.5 (2/1) Bath
- 2 Park
- 1,661 sqft
- FREMONT
-

First time on market! This classic Mission San Jose single family house has been meticulously maintained by the same family. Walk to Top-Rated Mission San Jose schools and close to Lake Elizabeth and Central Park! This lovely home features 1,661 square feet of light and bright living space on an approximately 5,460 square feet lot. All 3 bedrooms have good size. There are two full baths upstairs with the bedrooms, and a half bath on the same level with living, dining and kitchen. Walk out the double-slider in the kitchen to an expansive deck that's perfect for entertaining and relaxation. Both of the bedrooms and the deck offer gorgeous views of rolling Mission hills. The lower level features a large family room, which could also be used as home office. The dual-pane sliding doors lead to a lovely patio and flower-booming backyard. This home has Air Condition, Dual-Pane Windows, Plantation Shutters. Gas stove, Built-in Oven and Microwave, and Indoor Laundry. There are Hardwood Floors under the carpet. With a little bit modern touch, you can turn it into a gorgeous home for years to enjoy! Act quickly, this won't last!
- Current Status
- Sold
- Sold Price
- $1,725,000
- Under List Price
- 1.4%
- Original Price
- $1,750,000
- List Price
- $1,750,000
- On Market Date
- Jun 4, 2023
- Contract Date
- Jun 21, 2023
- Close Date
- Jul 11, 2023
- Property Type
- Detached
- D/N/S
- MISSION SAN JOSE
- Zip Code
- 94539
- MLS ID
- 41029284
- APN
- 525-189-5
- Year Built
- 1957
- Stories in Building
- Unavailable
- Possession
- COE
- COE
- Jul 11, 2023
- Data Source
- MAXEBRDI
- Origin MLS System
- BAY EAST
Mission Valley Elementary School
Public K-6 Elementary
Students: 670 Distance: 0.2mi
Mission Peak Christian
Private K-12 Combined Elementary And Secondary, Religious, Nonprofit
Students: NA Distance: 0.6mi
Joshua Chadbourne Elementary School
Public K-6 Elementary
Students: 734 Distance: 0.7mi
Seneca Family Of Agencies - Pathfinder Academy
Private 5-12 Nonprofit
Students: 45 Distance: 0.7mi
Seneca Center
Private 6-12 Special Education, Combined Elementary And Secondary, Coed
Students: 21 Distance: 0.7mi
William Hopkins Junior High School
Public 7-8 Middle
Students: 1060 Distance: 0.8mi
- Bed
- 3
- Bath
- 2.5 (2/1)
- Parking
- 2
- Attached Garage
- SQ FT
- 1,661
- SQ FT Source
- Public Records
- Lot SQ FT
- 5,460.0
- Lot Acres
- 0.125344 Acres
- Pool Info
- None
- Kitchen
- Counter - Solid Surface, Dishwasher, Double Oven, Gas Range/Cooktop, Refrigerator
- Cooling
- Central 1 Zone A/C
- Disclosures
- Home Warranty Plan, Nat Hazard Disclosure
- Exterior Details
- Stucco
- Flooring
- Tile, Carpet
- Fire Place
- Living Room
- Heating
- Central
- Laundry
- Dryer, In Laundry Room, Washer
- Upper Level
- 3 Bedrooms, 2 Baths
- Main Level
- 0.5 Bath, No Steps to Entry, Main Entry
- Possession
- COE
- Basement
- Laundry Facility, Other
- Architectural Style
- Craftsman
- Construction Status
- Existing
- Additional Equipment
- Dryer, Garage Door Opener, Washer, Window Coverings, All Public Utilities
- Lot Description
- Backyard, Front Yard, Landscape Back, Landscape Front
- Pool
- None
- Roof
- Shake
- Solar
- None
- Terms
- Cash, Conventional
- Water and Sewer
- Sewer System - Public, Water - Public
- Yard Description
- Back Yard, Deck(s), Fenced, Front Yard, Garden/Play, Patio
- Fee
- Unavailable
MLS and other Information regarding properties for sale as shown in Theo have been obtained from various sources such as sellers, public records, agents and other third parties. This information may relate to the condition of the property, permitted or unpermitted uses, zoning, square footage, lot size/acreage or other matters affecting value or desirability. Unless otherwise indicated in writing, neither brokers, agents nor Theo have verified, or will verify, such information. If any such information is important to buyer in determining whether to buy, the price to pay or intended use of the property, buyer is urged to conduct their own investigation with qualified professionals, satisfy themselves with respect to that information, and to rely solely on the results of that investigation.
School data provided by GreatSchools. School service boundaries are intended to be used as reference only. To verify enrollment eligibility for a property, contact the school directly.
