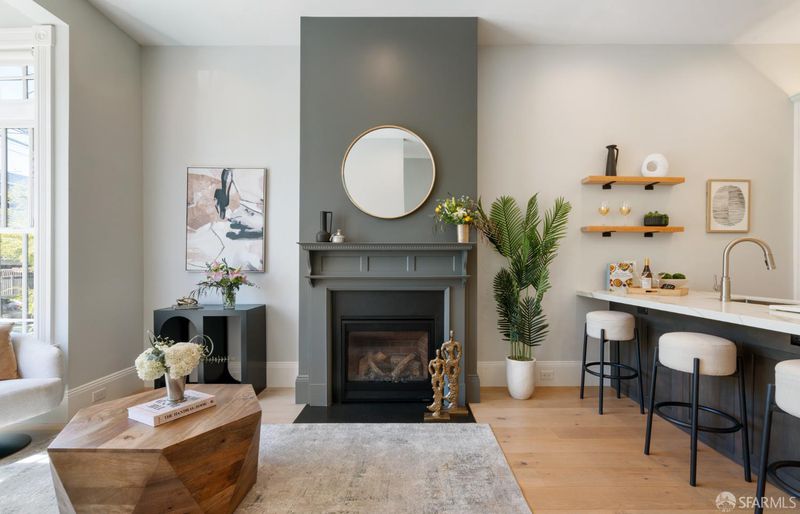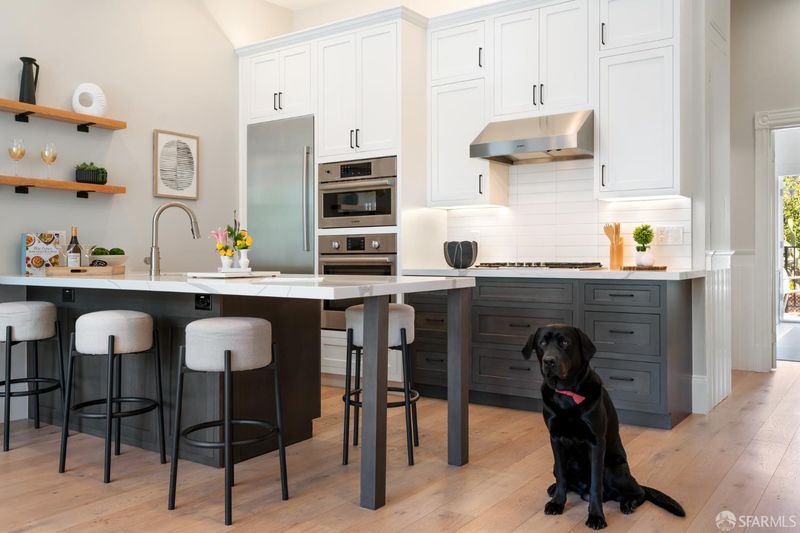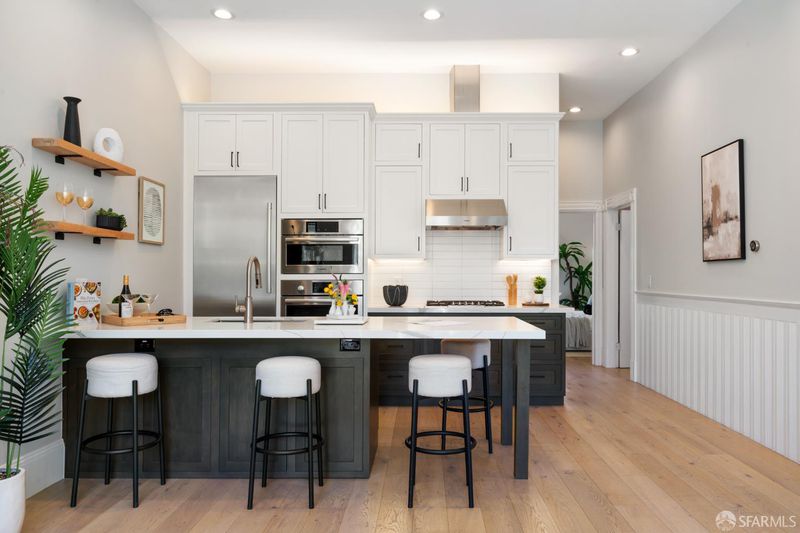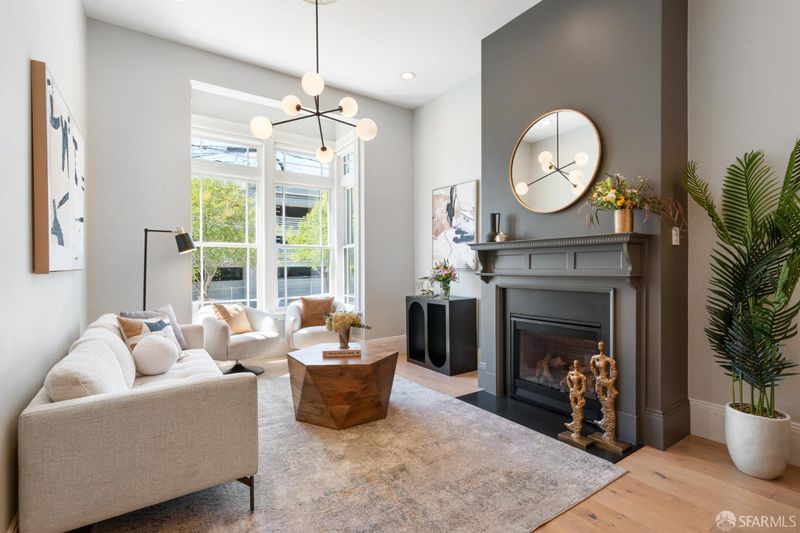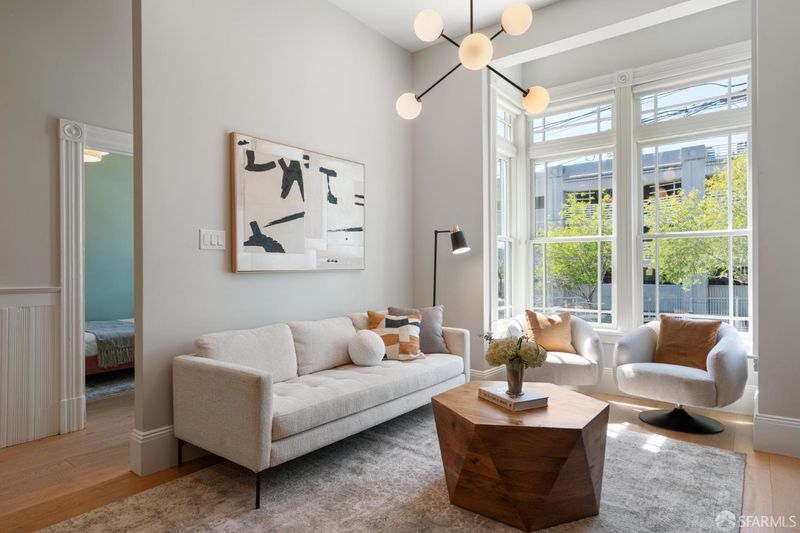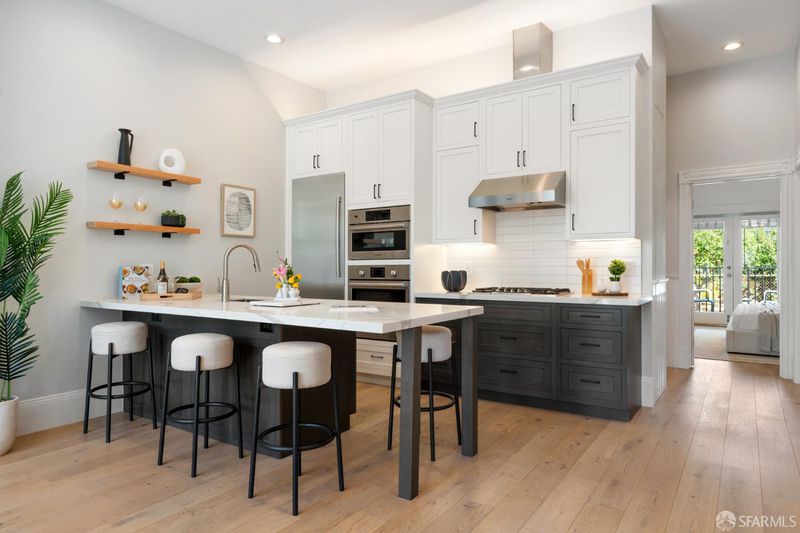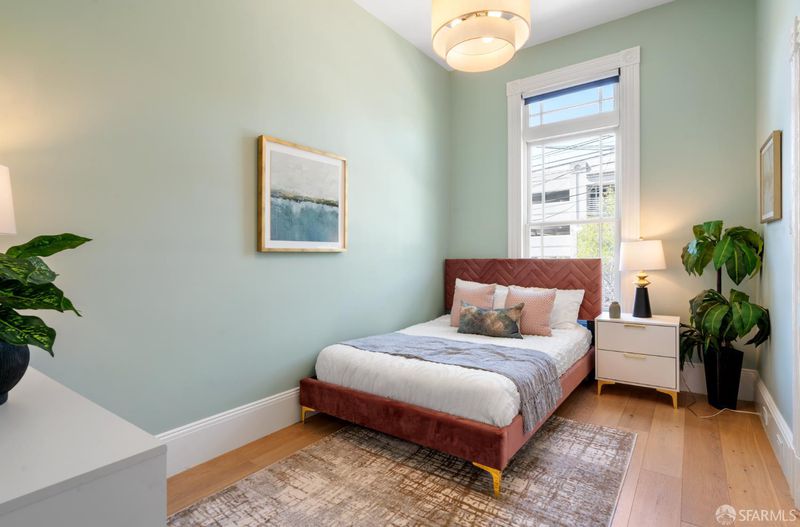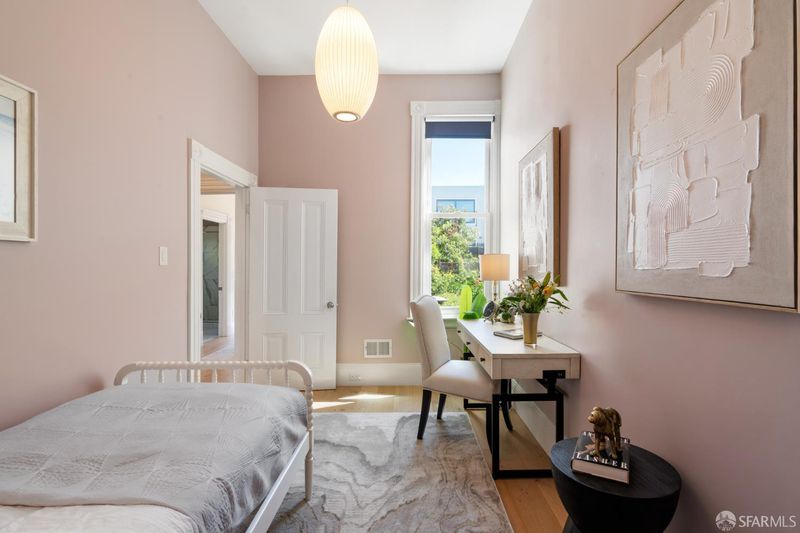
$1,195,000
1,005
SQ FT
$1,189
SQ/FT
1221 San Bruno Ave
@ 24th St - 9 - Inner Mission, San Francisco
- 3 Bed
- 2 Bath
- 2 Park
- 1,005 sqft
- San Francisco
-

-
Sun Sep 7, 2:00 pm - 4:00 pm
Join us for the first open house this Sunday, September 7, at 1221 San Bruno Avenue. Sunny, surprising, and serene, this updated 3-bed, 2-bath Victorian sits in one of San Francisco’s sunniest pockets between the Mission and Potrero, with excellent access to 101 and 280. The home blends historic character—11-foot ceilings, elegant millwork, and Victorian proportions—with modern upgrades, including a reinforced foundation, updated systems, and thoughtfully designed kitchen with Bosch appliances. Set back from the street and fitted with double-pane windows, the home is quiet inside and feels larger than its footprint, maximizing functionality and light. The primary suite features a tall walk-in closet, spa-like bath with walk-in shower and Toto toilet, and direct yard access via spiral stairs. A second bath is anchored by a classic claw-foot tub and modern finishes. The legal-height lower level offers expansion potential with infrastructure for an additional suite. Today it’s a gym, storage, laundry, and 2-car garage with EV charging. Out back, the sunny yard is a serene retreat. Designed with quality and livability in mind, 1221 is ready for you to call home.
-
Tue Sep 9, 2:00 pm - 4:00 pm
Sunny, surprising, and serene, 1221 San Bruno Avenue is an updated 3BD/2BA Victorian in one of San Francisco’s sunniest pockets between the Mission and Potrero, with easy freeway access. Historic character—11-ft ceilings, elegant millwork, and Victorian proportions—meets modern upgrades, including a reinforced foundation, updated systems, and Bosch kitchen appliances. Set back from the street with double-pane windows, the home is quiet inside and feels larger than its footprint, maximizing both functionality and light. The primary suite features a tall walk-in closet, spa-like bath with Toto toilet, and direct yard access via spiral stairs. A second bath is anchored by a claw-foot tub and period details. The legal-height lower level offers expansion potential with infrastructure for an additional suite. Today it serves as a gym, laundry, storage, and 2-car garage with EV charging. Out back, a sunny yard completes the picture. Designed with quality and livability in mind, this one punches above its weight—be sure to stop by on tour from 2:00 p.m .- 4:00 p.m.
Sunny, surprising, and serene, 1221 San Bruno is an updated 3-bed, 2-bath Victorian in one of San Francisco's sunniest pockets between the Mission and Potrero, with excellent access to 101 and 280. The home blends historic character 11-foot ceilings, elegant millwork, and Victorian proportions with modern upgrades, including a reinforced foundation, updated systems, and thoughtfully appointed kitchen. Quiet inside thanks to double-pane windows and its off-street perch, the home feels larger than its footprint, maximizing functionality + light. The primary suite offers a tall walk-in closet, spa-like en suite bath with walk-in shower and a Japanese-style Toto toilet. There's also direct yard access via exterior spiral stairs. A second bathroom is anchored by a claw-foot tub and modern fittings that highlight its architectural details, while the kitchen showcases stainless Bosch appliances. The legal-height lower level holds potential with concept plans + infrastructure for an additional bedroom, living room and kitchenette. For now, it serves as a gym, storage, laundry, and 2-car parking with EV charging. Out back, the sunny yard offers a serene retreat. Designed with quality and livability in mind, 1221 is ready for you to live your best and sunniest San Francisco li
- Days on Market
- 0 days
- Current Status
- Active
- Original Price
- $1,195,000
- List Price
- $1,195,000
- On Market Date
- Sep 5, 2025
- Property Type
- Single Family Residence
- District
- 9 - Inner Mission
- Zip Code
- 94110
- MLS ID
- 425071283
- APN
- 4214-021
- Year Built
- 1900
- Stories in Building
- 2
- Possession
- Close Of Escrow
- Data Source
- SFAR
- Origin MLS System
Bryant Elementary School
Public K-5 Elementary, Coed
Students: 223 Distance: 0.2mi
S.F. International High School
Public 9-12
Students: 297 Distance: 0.3mi
Mission Preparatory School
Charter K-8
Students: 426 Distance: 0.3mi
King (Starr) Elementary School
Public K-5 Elementary
Students: 331 Distance: 0.3mi
Meadows-Livingstone School
Private K-6 Elementary, Coed
Students: 19 Distance: 0.3mi
St. Peter's School
Private K-8 Elementary, Religious, Coed
Students: 281 Distance: 0.3mi
- Bed
- 3
- Bath
- 2
- Tub w/Shower Over
- Parking
- 2
- 24'+ Deep Garage, Garage Door Opener, Garage Facing Front
- SQ FT
- 1,005
- SQ FT Source
- Unavailable
- Lot SQ FT
- 1,873.0
- Lot Acres
- 0.043 Acres
- Kitchen
- Kitchen/Family Combo, Pantry Closet, Quartz Counter
- Flooring
- Tile, Wood
- Foundation
- Concrete
- Fire Place
- Gas Piped, Living Room
- Heating
- Central, Gas
- Laundry
- Dryer Included, Gas Hook-Up, Ground Floor, Inside Room, Washer Included
- Main Level
- Bedroom(s), Family Room, Kitchen
- Possession
- Close Of Escrow
- Architectural Style
- Contemporary, Modern/High Tech, Victorian
- Special Listing Conditions
- None
- Fee
- $0
MLS and other Information regarding properties for sale as shown in Theo have been obtained from various sources such as sellers, public records, agents and other third parties. This information may relate to the condition of the property, permitted or unpermitted uses, zoning, square footage, lot size/acreage or other matters affecting value or desirability. Unless otherwise indicated in writing, neither brokers, agents nor Theo have verified, or will verify, such information. If any such information is important to buyer in determining whether to buy, the price to pay or intended use of the property, buyer is urged to conduct their own investigation with qualified professionals, satisfy themselves with respect to that information, and to rely solely on the results of that investigation.
School data provided by GreatSchools. School service boundaries are intended to be used as reference only. To verify enrollment eligibility for a property, contact the school directly.
