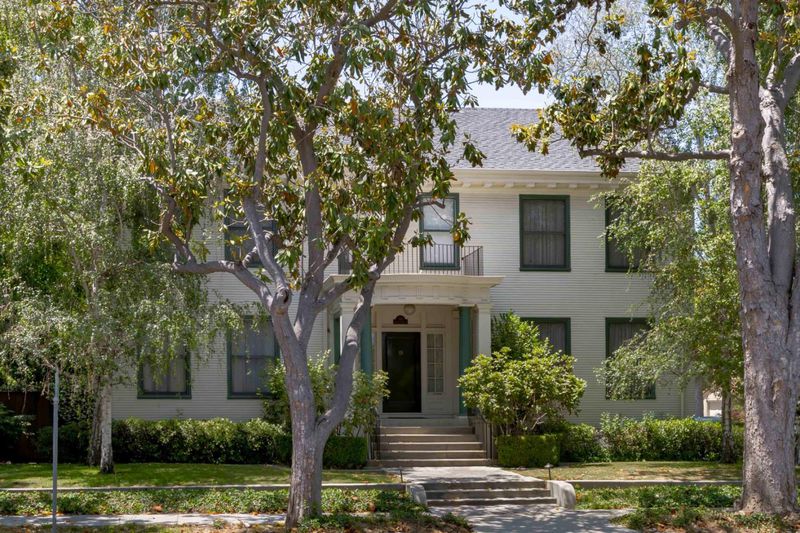
$5,988,000
3,536
SQ FT
$1,693
SQ/FT
789 University Avenue
@ Guinda Street - 239 - Crescent Park, Palo Alto
- 5 Bed
- 4 Bath
- 6 Park
- 3,536 sqft
- PALO ALTO
-

In the heart of Crescent Park, this stately colonial home offers a rare combination of presence, character, and livability. A column-framed entrance leads to warm interiors that showcase the homes more than century-old heritage, with hardwood floors, detailed millwork, and vintage glass doorknobs throughout. While the architecture reflects a bygone era, the layout feels comfortably in step with life today, featuring grand formal rooms, a cozy fireplace, a chefs kitchen with Viking and Sub-Zero appliances, and five generous bedrooms, many with en suite baths. The backyard is just as inviting, with a spacious deck, brick pathways, and wisteria-covered trellises creating a peaceful space to relax or entertain. Additional highlights include air conditioning, a gated driveway, and a detached two-car garage. All of this, just a short stroll from the shops and restaurants of downtown Palo Alto, and close to Stanford University, Caltrain, commute routes, and top-rated Palo Alto schools.
- Days on Market
- 1 day
- Current Status
- Active
- Original Price
- $5,988,000
- List Price
- $5,988,000
- On Market Date
- Jul 3, 2025
- Property Type
- Single Family Home
- Area
- 239 - Crescent Park
- Zip Code
- 94301
- MLS ID
- ML82013373
- APN
- 003-02-006
- Year Built
- 1921
- Stories in Building
- 2
- Possession
- Unavailable
- Data Source
- MLSL
- Origin MLS System
- MLSListings, Inc.
Addison Elementary School
Public K-5 Elementary
Students: 402 Distance: 0.5mi
St. Elizabeth Seton
Private K-8 Elementary, Religious, Coed
Students: 274 Distance: 0.6mi
Alto International School
Private PK-10 Elementary, Coed
Students: 260 Distance: 0.7mi
Tru
Private K-6 Coed
Students: 24 Distance: 0.7mi
Willow Oaks Elementary School
Public K-8 Elementary
Students: 416 Distance: 0.8mi
AltSchool Palo Alto
Private PK-8
Students: 26250 Distance: 0.8mi
- Bed
- 5
- Bath
- 4
- Full on Ground Floor, Pass Through, Tile, Tub, Tubs - 2+
- Parking
- 6
- Detached Garage, Electric Gate, On Street
- SQ FT
- 3,536
- SQ FT Source
- Unavailable
- Lot SQ FT
- 9,375.0
- Lot Acres
- 0.21522 Acres
- Kitchen
- 220 Volt Outlet, Cooktop - Gas, Dishwasher, Dual Fuel, Exhaust Fan, Freezer, Garbage Disposal, Hookups - Gas, Hookups - Ice Maker, Ice Maker, Microwave, Oven - Double, Pantry, Refrigerator
- Cooling
- Central AC
- Dining Room
- Eat in Kitchen, Formal Dining Room
- Disclosures
- NHDS Report
- Family Room
- No Family Room
- Flooring
- Carpet, Wood
- Foundation
- Concrete Perimeter
- Fire Place
- Family Room
- Heating
- Floor Furnace
- Laundry
- Dryer, Electricity Hookup (110V), Inside, Washer
- Views
- Neighborhood
- Fee
- Unavailable
MLS and other Information regarding properties for sale as shown in Theo have been obtained from various sources such as sellers, public records, agents and other third parties. This information may relate to the condition of the property, permitted or unpermitted uses, zoning, square footage, lot size/acreage or other matters affecting value or desirability. Unless otherwise indicated in writing, neither brokers, agents nor Theo have verified, or will verify, such information. If any such information is important to buyer in determining whether to buy, the price to pay or intended use of the property, buyer is urged to conduct their own investigation with qualified professionals, satisfy themselves with respect to that information, and to rely solely on the results of that investigation.
School data provided by GreatSchools. School service boundaries are intended to be used as reference only. To verify enrollment eligibility for a property, contact the school directly.



