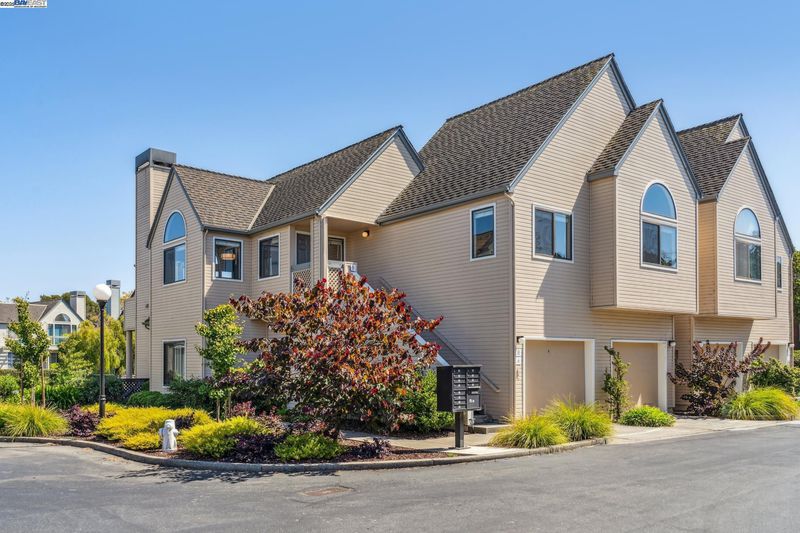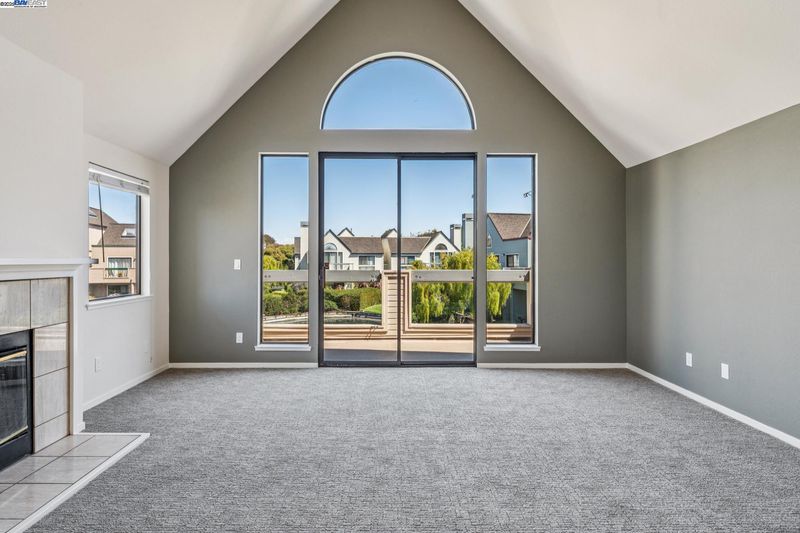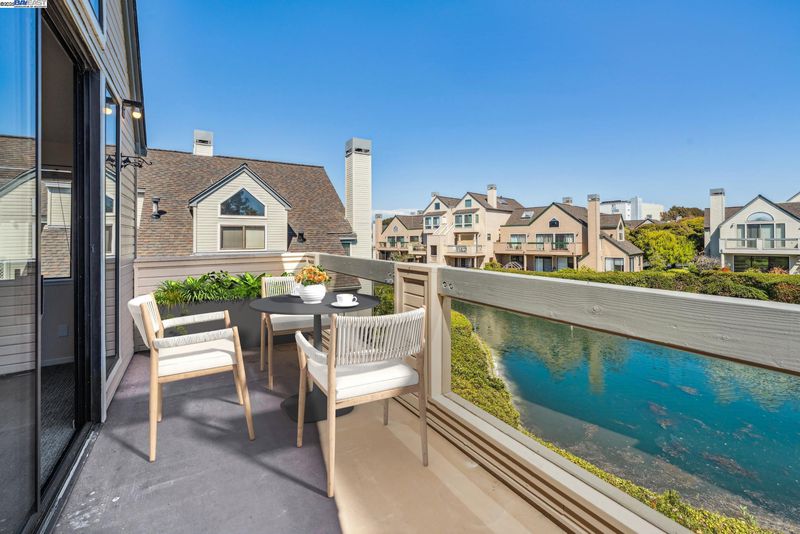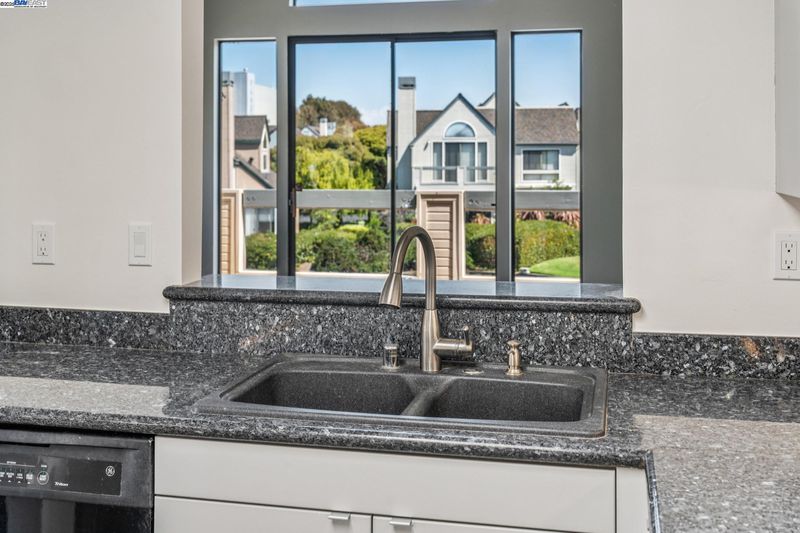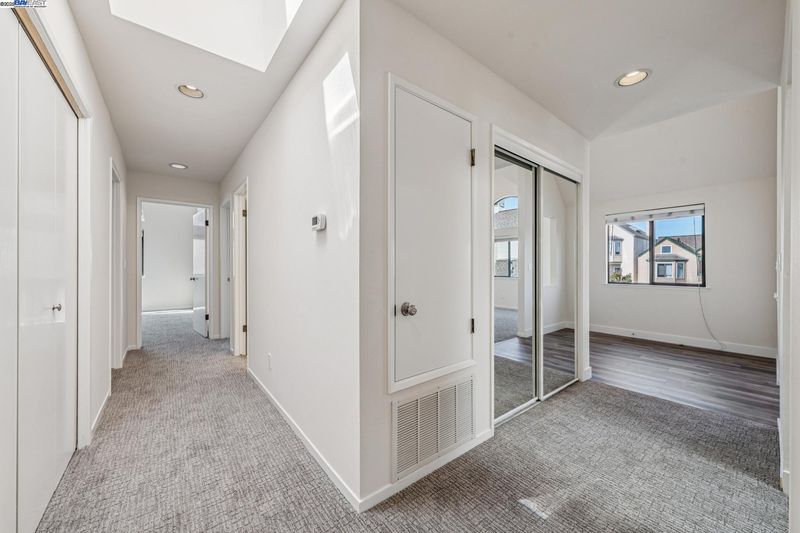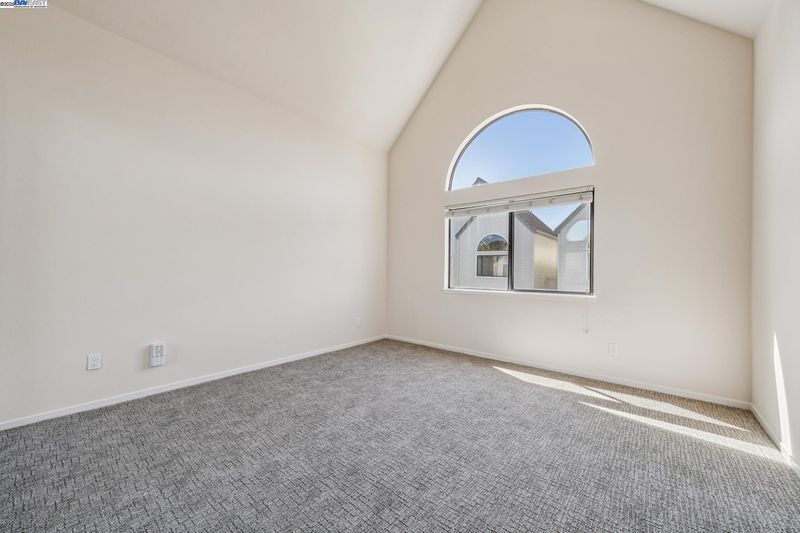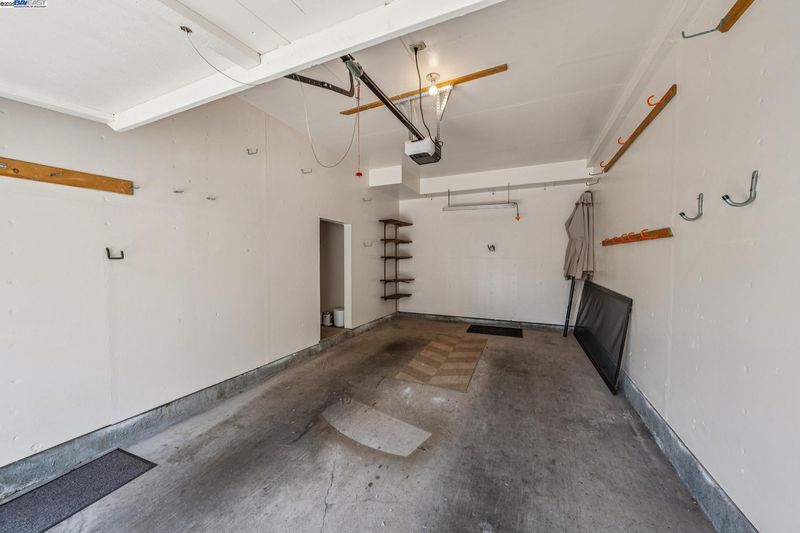
$950,000
1,860
SQ FT
$511
SQ/FT
8 Eclipse Ct
@ Independence - Marina Village, Alameda
- 3 Bed
- 2 Bath
- 1 Park
- 1,860 sqft
- Alameda
-

Experience the best of waterfront living in this spacious ALL ONE LEVEL upper-3BD/2BA condo in Marina Village. With nearly 1,860 sq. ft., this home features soaring ceilings, lagoon views, fireplace, and private balcony. Fresh paint, new carpet, and refinished kitchen cabinets give the space a modern, move-in ready feel, while the thoughtful layout offers flexibility for family, guests, or a home office. Marina Village offers a lifestyle defined by convenience and tranquility. This convenient location is near the Posey Tube, Ferry to SF, shopping at a nearby he Alameda Landing and Marina Village Shopping Center. Plus scenic views and trails. It’s a one-of-a-kind place that you’ll surely love to call home.
- Current Status
- Active - Coming Soon
- Original Price
- $950,000
- List Price
- $950,000
- On Market Date
- Sep 5, 2025
- Property Type
- Condominium
- D/N/S
- Marina Village
- Zip Code
- 94501
- MLS ID
- 41110546
- APN
- 74134478
- Year Built
- 1988
- Stories in Building
- 1
- Possession
- Close Of Escrow
- Data Source
- MAXEBRDI
- Origin MLS System
- BAY EAST
Peter Pan Academy
Private K-3 Elementary, Coed
Students: NA Distance: 0.5mi
Maya Lin School
Public K-5
Students: 427 Distance: 0.7mi
Alameda Science And Technology Institute
Public 9-12 Alternative, Coed
Students: 192 Distance: 0.7mi
Island High (Continuation) School
Public 9-12 Continuation
Students: 96 Distance: 0.9mi
Franklin Elementary School
Public K-5 Elementary
Students: 335 Distance: 0.9mi
Franklin Elementary School
Public K-5 Elementary
Students: 316 Distance: 0.9mi
- Bed
- 3
- Bath
- 2
- Parking
- 1
- Attached, Garage Door Opener
- SQ FT
- 1,860
- SQ FT Source
- Public Records
- Lot SQ FT
- 13,286.0
- Lot Acres
- 0.31 Acres
- Pool Info
- In Ground, Solar Heat, Community
- Kitchen
- Dishwasher, Electric Range, Microwave, Range, Refrigerator, Self Cleaning Oven, Dryer, Washer, Gas Water Heater, Stone Counters, Electric Range/Cooktop, Disposal, Range/Oven Built-in, Self-Cleaning Oven, Skylight(s), Updated Kitchen
- Cooling
- None
- Disclosures
- Architectural Apprl Req, Nat Hazard Disclosure, Rent Control, HOA Rental Restrictions, Disclosure Package Avail
- Entry Level
- 2
- Exterior Details
- Balcony, No Yard
- Flooring
- Laminate, Carpet
- Foundation
- Fire Place
- Wood Burning
- Heating
- Natural Gas
- Laundry
- Dryer, Laundry Room, Washer, In Unit
- Upper Level
- 3 Bedrooms, 2 Baths
- Main Level
- None
- Views
- Water
- Possession
- Close Of Escrow
- Architectural Style
- Contemporary
- Construction Status
- Existing
- Additional Miscellaneous Features
- Balcony, No Yard
- Location
- Cul-De-Sac, Level
- Pets
- Yes
- Roof
- Composition Shingles
- Water and Sewer
- Public
- Fee
- $885
MLS and other Information regarding properties for sale as shown in Theo have been obtained from various sources such as sellers, public records, agents and other third parties. This information may relate to the condition of the property, permitted or unpermitted uses, zoning, square footage, lot size/acreage or other matters affecting value or desirability. Unless otherwise indicated in writing, neither brokers, agents nor Theo have verified, or will verify, such information. If any such information is important to buyer in determining whether to buy, the price to pay or intended use of the property, buyer is urged to conduct their own investigation with qualified professionals, satisfy themselves with respect to that information, and to rely solely on the results of that investigation.
School data provided by GreatSchools. School service boundaries are intended to be used as reference only. To verify enrollment eligibility for a property, contact the school directly.
