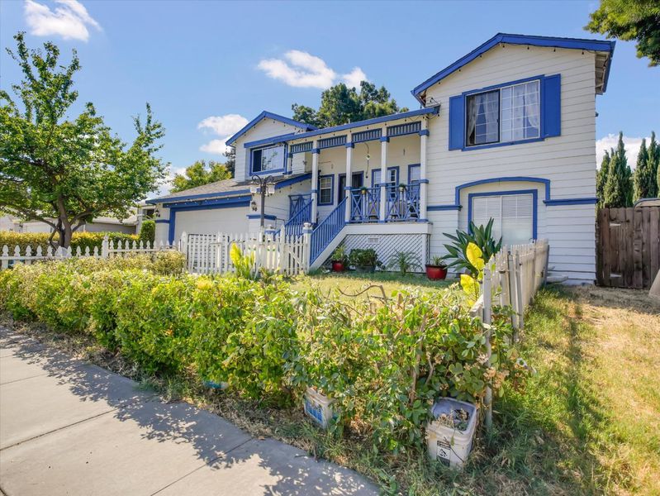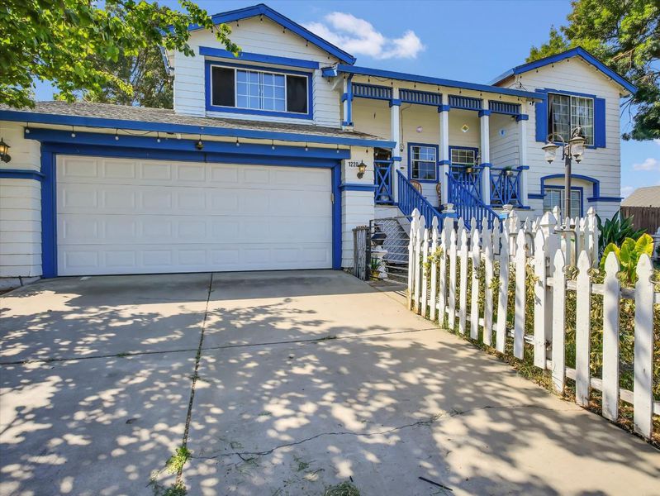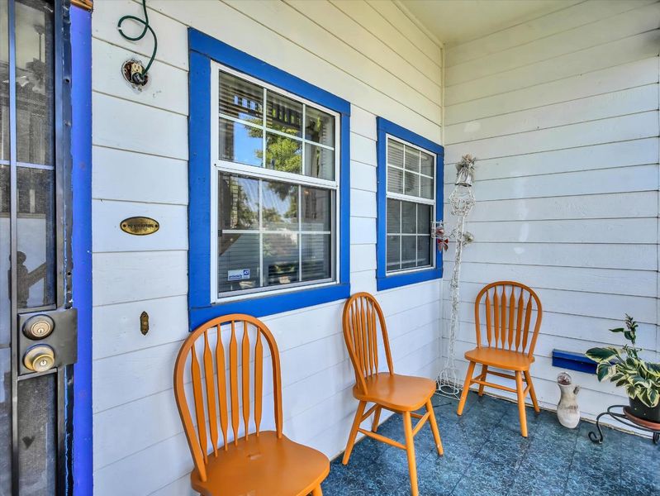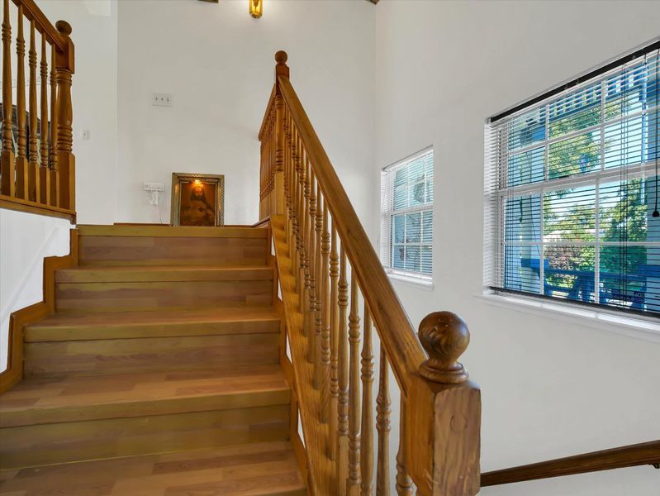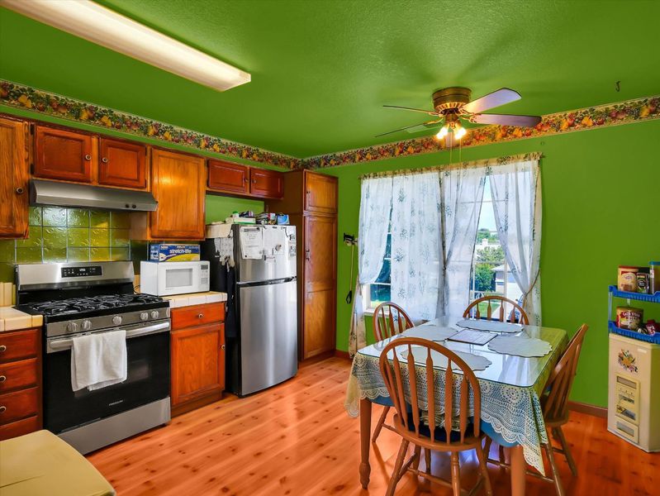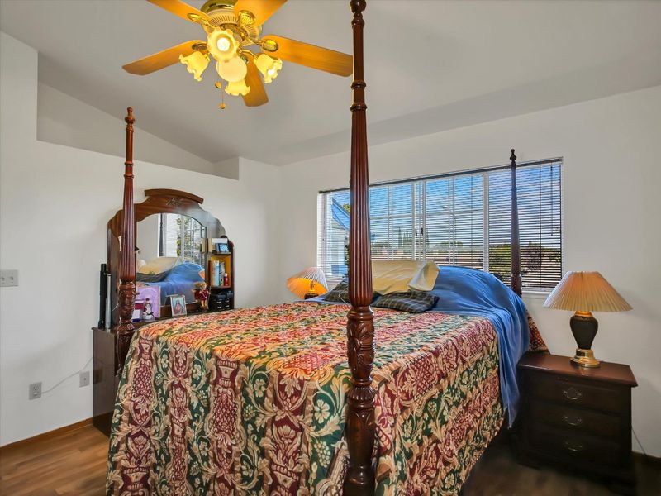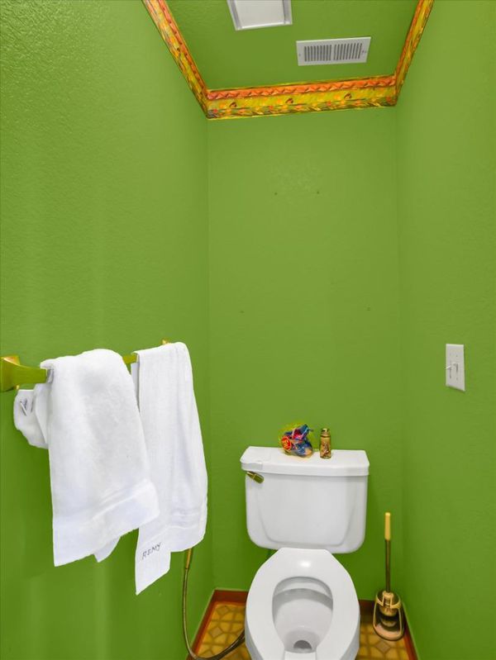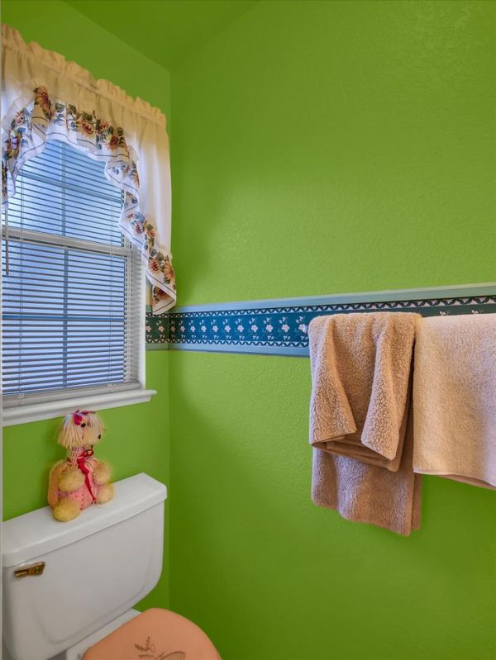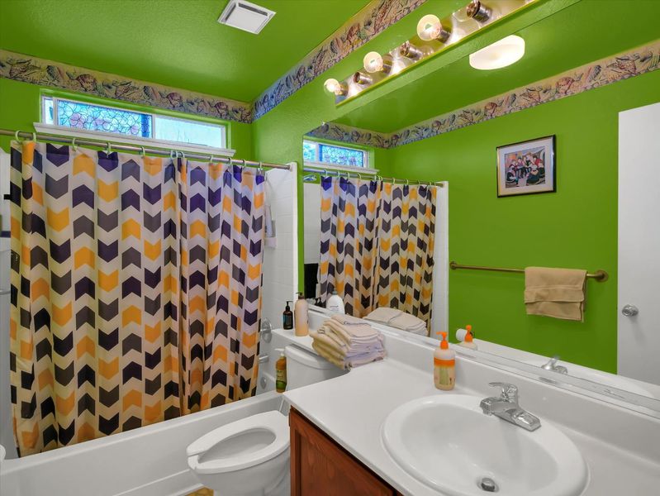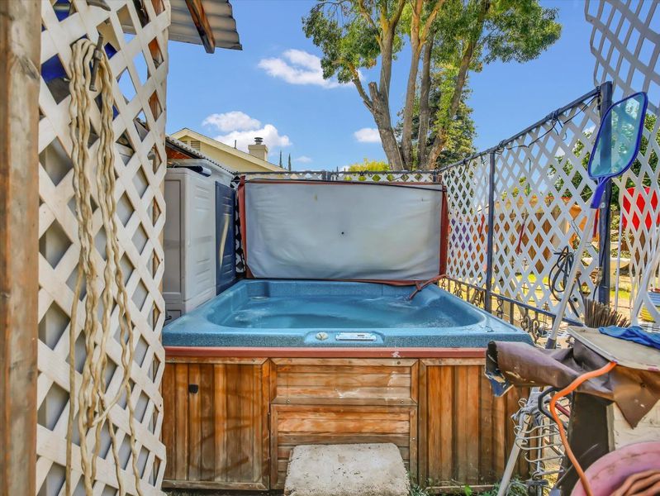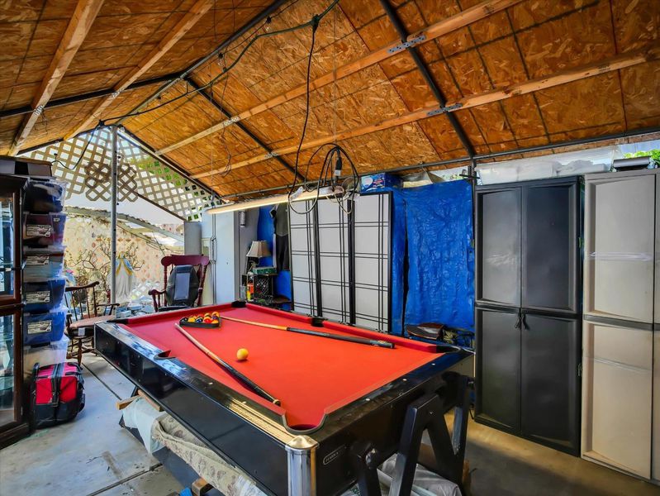
$589,800
1,714
SQ FT
$344
SQ/FT
1220 East Shawn Court
@ 5 th and Louise - 20507 - Lathrop, Lathrop
- 4 Bed
- 3 (2/1) Bath
- 2 Park
- 1,714 sqft
- LATHROP
-

-
Sat Aug 30, 1:00 pm - 4:00 pm
Welcome to your future home located in the vibrant city of Lathrop! This spacious 1,714 sq ft residence boasts four bedrooms, with more than one conveniently located on the ground floor, along with walk-in closet features for ample storage. The kitchen is equipped with modern amenities including a gas cooktop, tile countertops, dishwasher, garbage disposal, and hookups for gas appliances, making it perfect for culinary enthusiasts. Relax in the separate family room or enjoy meals in the dining area that integrates seamlessly into the living room, or take advantage of the eat-in kitchen option. Stay comfortable year-round with central AC and central forced air heating, while the laminate and vinyl/linoleum flooring offers easy maintenance. The property includes a cozy fireplace, plus laundry facilities located in the garage for convenience. Located within the Manteca Unified Elementary School District, this home also features energy-efficient solar power, a spa/hot tub, and various miscellaneous structures including a shed.
- Days on Market
- 1 day
- Current Status
- Active
- Original Price
- $589,800
- List Price
- $589,800
- On Market Date
- Aug 28, 2025
- Property Type
- Single Family Home
- Area
- 20507 - Lathrop
- Zip Code
- 95330
- MLS ID
- ML82019565
- APN
- 196-480-38
- Year Built
- 1993
- Stories in Building
- 2
- Possession
- Negotiable
- Data Source
- MLSL
- Origin MLS System
- MLSListings, Inc.
Free2bee School
Private K-12 Coed
Students: NA Distance: 0.1mi
Lathrop Elementary School
Public K-8 Elementary
Students: 915 Distance: 0.3mi
Lathrop High School
Public 9-12 Secondary
Students: 1266 Distance: 0.8mi
Delta Charter Online No.2
Charter K-12
Students: 113 Distance: 1.1mi
Delta Keys Charter #2
Charter K-12
Students: 201 Distance: 1.1mi
Manteca Adult
Public n/a Adult Education
Students: NA Distance: 1.2mi
- Bed
- 4
- Bath
- 3 (2/1)
- Full on Ground Floor, Shower and Tub, Stall Shower, Tile
- Parking
- 2
- Attached Garage, Room for Oversized Vehicle
- SQ FT
- 1,714
- SQ FT Source
- Unavailable
- Lot SQ FT
- 7,584.0
- Lot Acres
- 0.174105 Acres
- Pool Info
- Spa / Hot Tub
- Kitchen
- Cooktop - Gas, Countertop - Tile, Dishwasher, Garbage Disposal, Hood Over Range, Hookups - Gas
- Cooling
- Central AC
- Dining Room
- Dining Area in Living Room, Eat in Kitchen
- Disclosures
- NHDS Report
- Family Room
- Separate Family Room
- Flooring
- Laminate, Vinyl / Linoleum
- Foundation
- Concrete Perimeter
- Fire Place
- Living Room, Wood Burning
- Heating
- Central Forced Air
- Laundry
- In Garage
- Views
- Neighborhood
- Possession
- Negotiable
- Architectural Style
- Bungalow
- Fee
- Unavailable
MLS and other Information regarding properties for sale as shown in Theo have been obtained from various sources such as sellers, public records, agents and other third parties. This information may relate to the condition of the property, permitted or unpermitted uses, zoning, square footage, lot size/acreage or other matters affecting value or desirability. Unless otherwise indicated in writing, neither brokers, agents nor Theo have verified, or will verify, such information. If any such information is important to buyer in determining whether to buy, the price to pay or intended use of the property, buyer is urged to conduct their own investigation with qualified professionals, satisfy themselves with respect to that information, and to rely solely on the results of that investigation.
School data provided by GreatSchools. School service boundaries are intended to be used as reference only. To verify enrollment eligibility for a property, contact the school directly.
