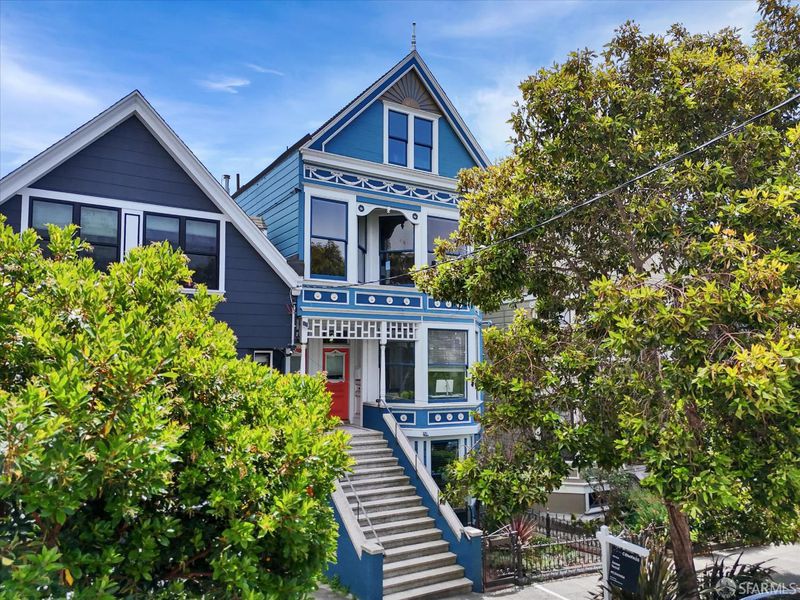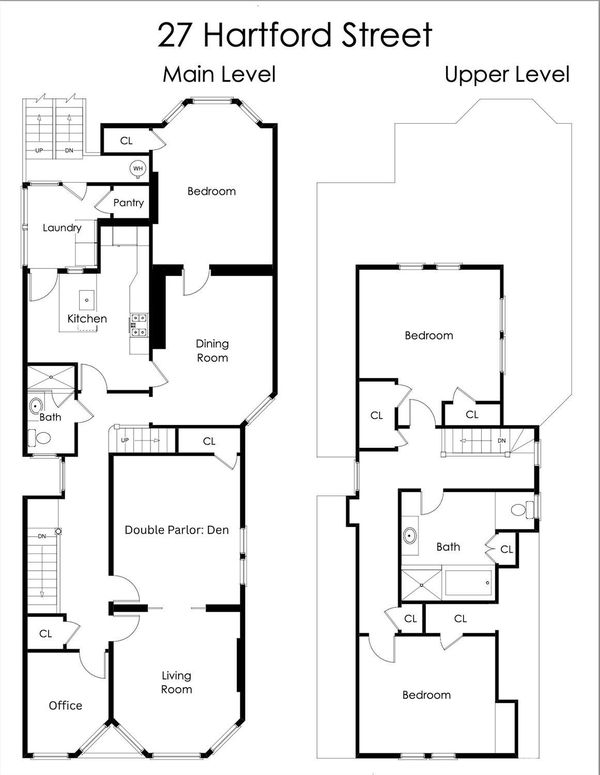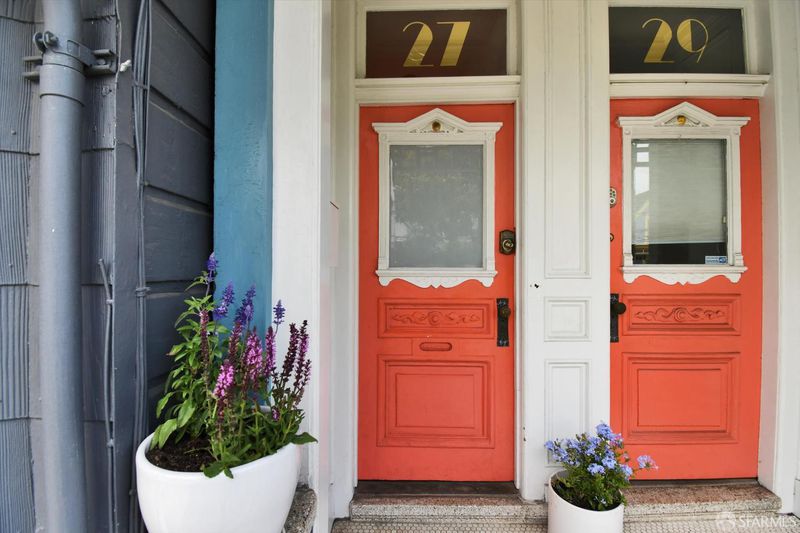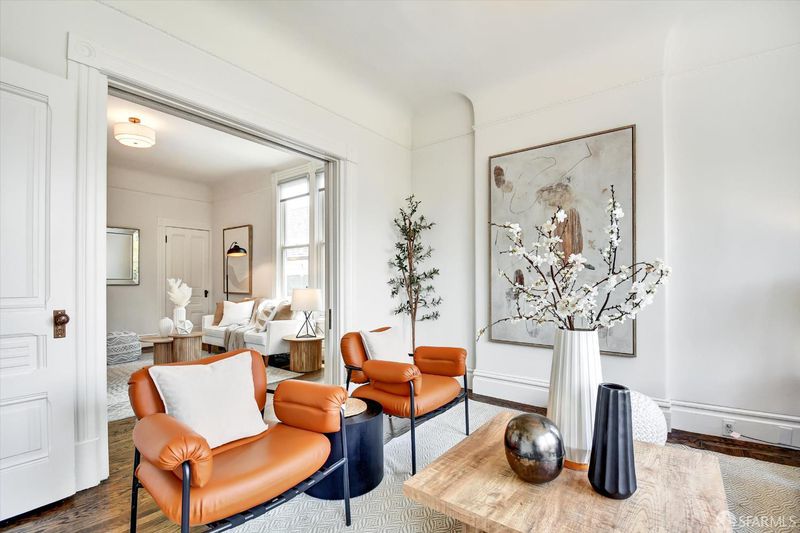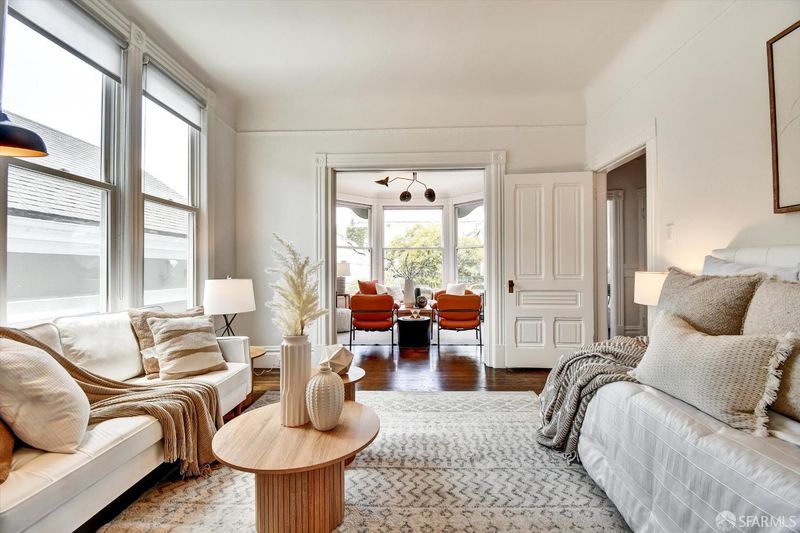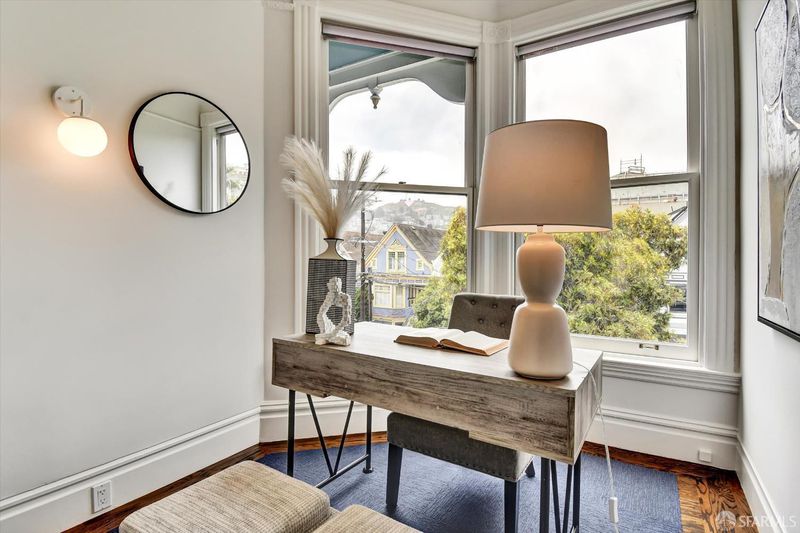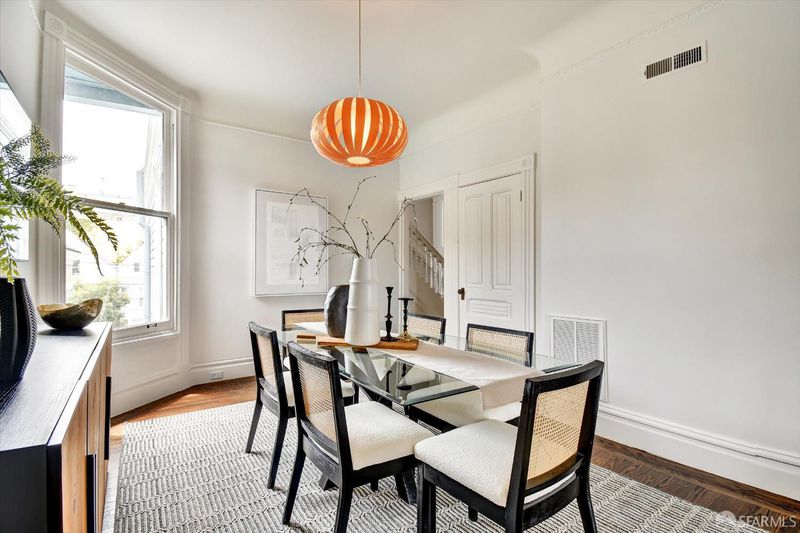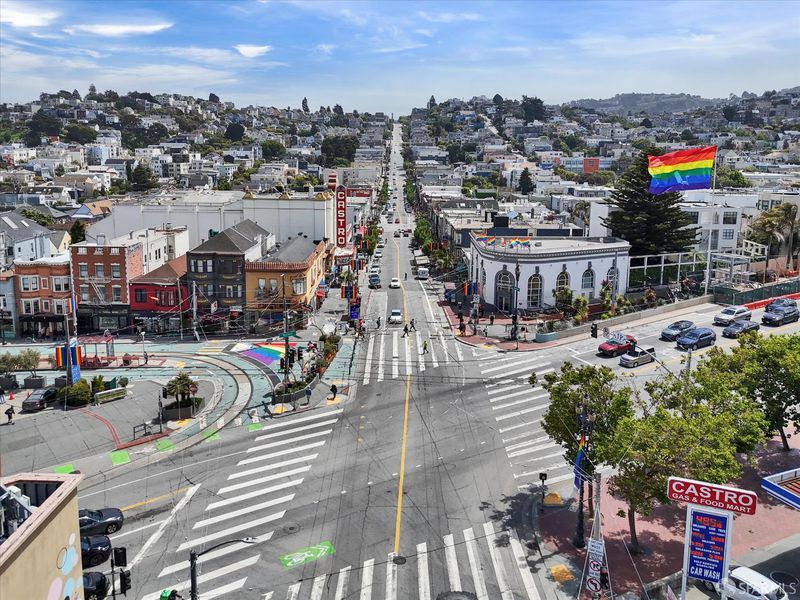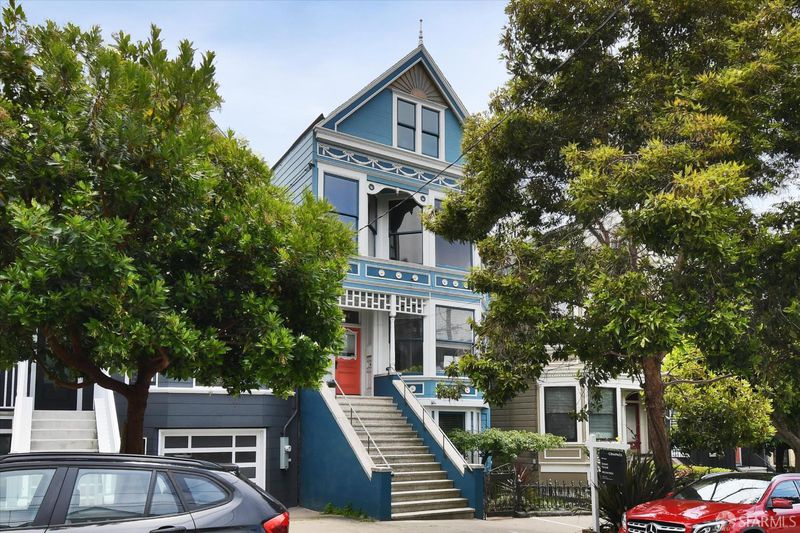
$1,850,000
2,199
SQ FT
$841
SQ/FT
27 Hartford St
@ 17th Street - 5 - Eureka Valley/Dolore, San Francisco
- 3 Bed
- 2 Bath
- 0 Park
- 2,199 sqft
- San Francisco
-

-
Sat Jun 14, 1:00 pm - 3:00 pm
Huge, houselike condo offers plenty of flex space (3 BR PLUS office AND a double parlor). In unit laundry, exclusive use roof deck, shared yard, extra storage space
-
Sun Jun 15, 1:00 pm - 3:00 pm
Huge, house-like condo offers plenty of flex space (3 BR PLUS office AND a double parlor). In unit laundry, exclusive use roof deck, shared yard, extra storage space
Envision coming home to this huge, houselike condo (top 2 levels of a 3 unit building) on a charming tree-lined street in San Francisco's most vibrant & welcoming neighborhood, where rainbow crosswalks lead to cozy cafes, eclectic boutiques, and the historic Castro Theatre. Enjoy village life from your serene sanctuary in this spacious, 2-level home that seamlessly blends historic character with modern flexibility. Soaring ceilings, original architectural details, and thoughtfully designed spaces create an atmosphere of both grandeur and functionality. The versatile floor plan adapts to your lifestyle whether you require an additional home office, artist's studio or guest suite. Enjoy the fresh air on your exclusive roofdeck or in the shared yard. City conveniences include an in-unit laundry porch and additional basement storage. Located between Dolores Park's rolling hills, Castro Street's legendary social scene, and convenient Muni connections, you'll have the best of urban living at your fingertips. This isn't just a home, it's your gateway to Hartford Street's tight knit community and San Francisco's endless possibilities.
- Days on Market
- 1 day
- Current Status
- Active
- Original Price
- $1,850,000
- List Price
- $1,850,000
- On Market Date
- Jun 13, 2025
- Property Type
- Condominium
- District
- 5 - Eureka Valley/Dolore
- Zip Code
- 94114
- MLS ID
- 425045862
- APN
- 3582-096
- Year Built
- 1902
- Stories in Building
- 0
- Number of Units
- 3
- Possession
- Close Of Escrow
- Data Source
- SFAR
- Origin MLS System
Sanchez Elementary School
Public K-5 Elementary
Students: 271 Distance: 0.2mi
Marin Preparatory School
Private K-8 Preschool Early Childhood Center, Elementary, Middle, Coed
Students: 145 Distance: 0.2mi
Spanish Infusión School
Private K-8
Students: 140 Distance: 0.2mi
Milk (Harvey) Civil Rights Elementary School
Public K-5 Elementary, Coed
Students: 221 Distance: 0.2mi
Everett Middle School
Public 6-8 Middle
Students: 694 Distance: 0.3mi
My City School
Private 6-8 Coed
Students: 9 Distance: 0.3mi
- Bed
- 3
- Bath
- 2
- Parking
- 0
- SQ FT
- 2,199
- SQ FT Source
- Unavailable
- Lot SQ FT
- 3,271.0
- Lot Acres
- 0.0751 Acres
- Flooring
- Wood
- Laundry
- Dryer Included, Inside Area, Inside Room, Washer Included
- Upper Level
- Bedroom(s), Full Bath(s)
- Main Level
- Bedroom(s), Dining Room, Family Room, Full Bath(s), Kitchen, Living Room
- Views
- City, City Lights, Downtown, San Francisco
- Possession
- Close Of Escrow
- Architectural Style
- Victorian
- Special Listing Conditions
- None
- * Fee
- $583
- *Fee includes
- Common Areas, Insurance, Trash, and Other
MLS and other Information regarding properties for sale as shown in Theo have been obtained from various sources such as sellers, public records, agents and other third parties. This information may relate to the condition of the property, permitted or unpermitted uses, zoning, square footage, lot size/acreage or other matters affecting value or desirability. Unless otherwise indicated in writing, neither brokers, agents nor Theo have verified, or will verify, such information. If any such information is important to buyer in determining whether to buy, the price to pay or intended use of the property, buyer is urged to conduct their own investigation with qualified professionals, satisfy themselves with respect to that information, and to rely solely on the results of that investigation.
School data provided by GreatSchools. School service boundaries are intended to be used as reference only. To verify enrollment eligibility for a property, contact the school directly.
