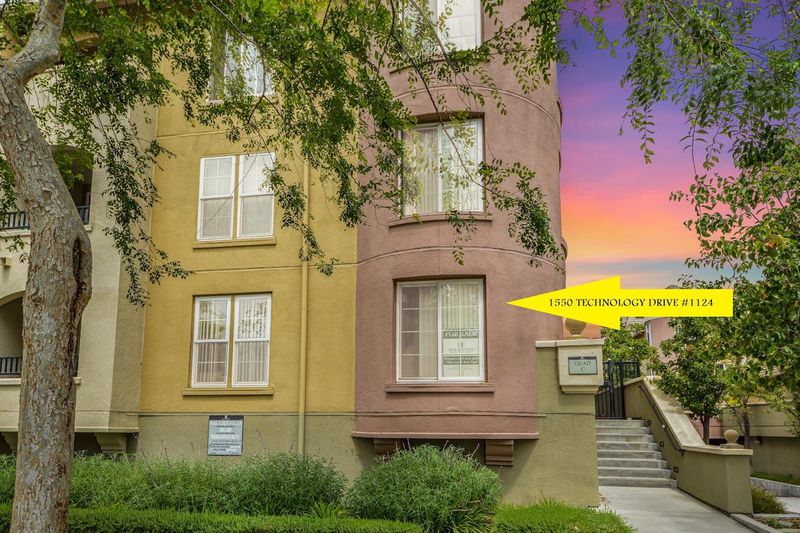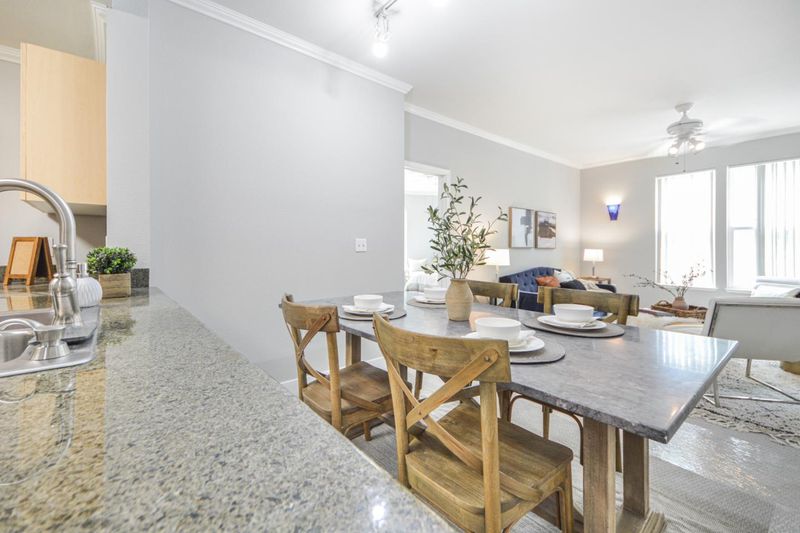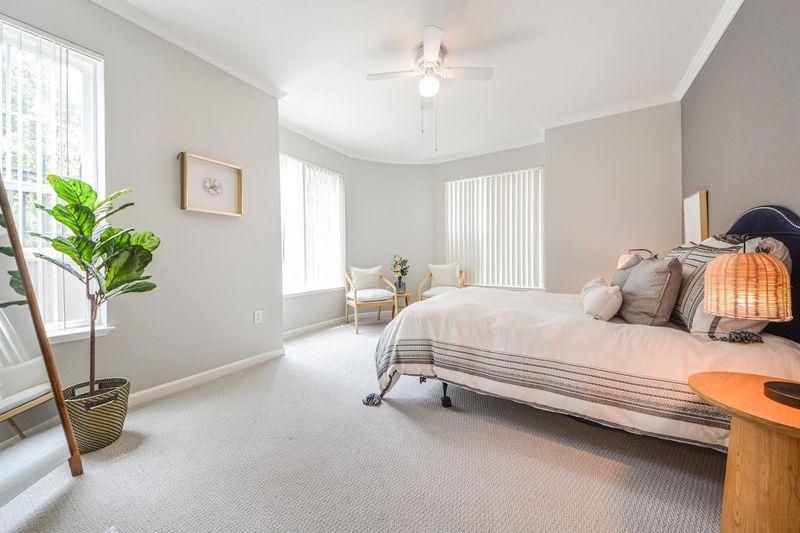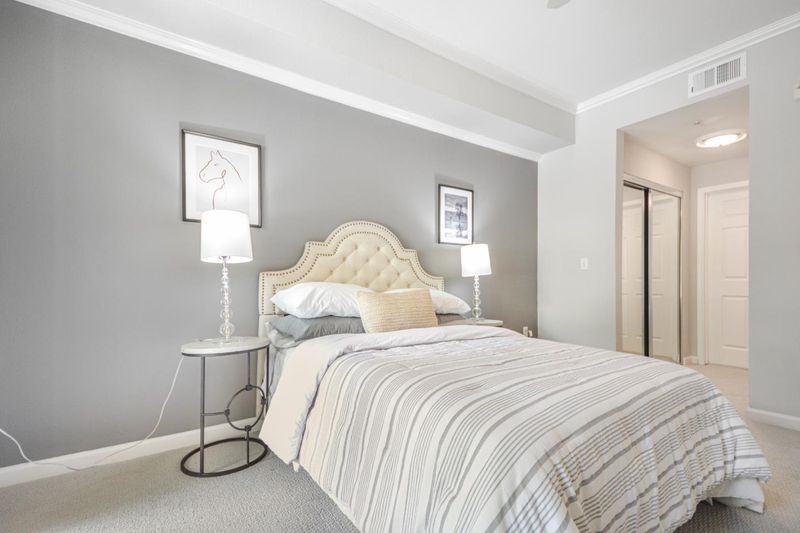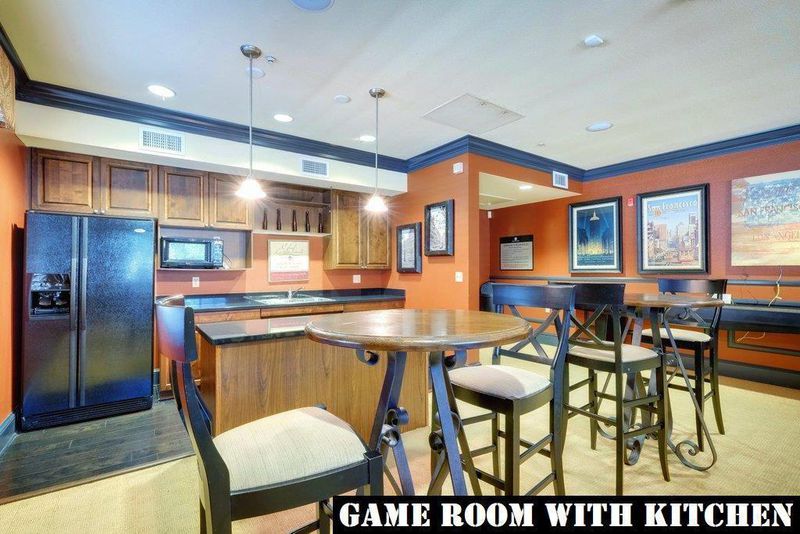
$899,000
1,162
SQ FT
$774
SQ/FT
1550 Technology Drive, #1124
@ Skyport Drive - 9 - Central San Jose, San Jose
- 2 Bed
- 2 Bath
- 2 Park
- 1,162 sqft
- SAN JOSE
-

Welcome to the Sonora community, where you'll find this stunning ground-floor end unit condo w/ the most breathtaking sunset views from the balcony. The unit is just close to the community pool, spa, & clubhouse. The complex also features a community room, game room, guest suites, gym, & even a dog park. There's plenty of guest parking available for visitors. The condo has two spacious BR & BA, both w/ brand new tile & upgraded paint. The common bathroom even has a brand new toilet & bathtub. The unit also features brand-new premium carpet & vinyl, and new bathroom fans for your comfort. This comes also w/ an in-unit washer & dryer. Best feature is the location -close to public transportation & high-tech companies, but it's also just a short distance from the future Google Campus. 2 assigned parking spots & high-speed network wiring, for you to work & live comfortably. Don't miss out on the opportunity. Contact us today to schedule a tour! Investor-approved unit w/ $4k rental income.
- Days on Market
- 13 days
- Current Status
- Expired
- Original Price
- $799,000
- List Price
- $899,000
- On Market Date
- Dec 19, 2022
- Property Type
- Condominium
- Area
- 9 - Central San Jose
- Zip Code
- 95110
- MLS ID
- ML81915050
- APN
- 230-53-086
- Year Built
- 2005
- Stories in Building
- 4
- Possession
- COE
- Data Source
- MLSL
- Origin MLS System
- MLSListings, Inc.
Walter L. Bachrodt Elementary School
Charter K-5 Elementary, Coed
Students: 618 Distance: 0.1mi
Peter Burnett Middle School
Public 6-8 Middle
Students: 687 Distance: 1.0mi
San Jose Conservation Corps Charter School
Charter 12 Secondary, Yr Round
Students: 214 Distance: 1.2mi
Challenger - Berryessa
Private PK-8 Coed
Students: 764 Distance: 1.2mi
Bellarmine College Preparatory School
Private 9-12 Secondary, Religious, All Male
Students: 1640 Distance: 1.4mi
County Community School
Public 7-12 Yr Round
Students: 39 Distance: 1.6mi
- Bed
- 2
- Bath
- 2
- Double Sinks, Full on Ground Floor, Shower and Tub
- Parking
- 2
- Common Parking Area, Covered Parking, Guest / Visitor Parking, Lighted Parking Area, Parking Area, Underground Parking
- SQ FT
- 1,162
- SQ FT Source
- Unavailable
- Pool Info
- Community Facility, Pool / Spa Combo
- Kitchen
- Countertop - Granite, Dishwasher, Garbage Disposal, Microwave, Oven Range, Refrigerator
- Cooling
- Central AC
- Dining Room
- No Formal Dining Room
- Disclosures
- Natural Hazard Disclosure
- Family Room
- No Family Room
- Foundation
- Concrete Perimeter and Slab
- Heating
- Forced Air, Gas
- Laundry
- Dryer, Inside, Washer
- Possession
- COE
- * Fee
- $570
- Name
- The Sonora Owners Association
- Phone
- (888) 277-5580
- *Fee includes
- Common Area Electricity, Common Area Gas, Exterior Painting, Garbage, Hot Water, Insurance - Common Area, Landscaping / Gardening, Management Fee, Pool, Spa, or Tennis, Recreation Facility, Reserves, Roof, Security Service, and Water / Sewer
MLS and other Information regarding properties for sale as shown in Theo have been obtained from various sources such as sellers, public records, agents and other third parties. This information may relate to the condition of the property, permitted or unpermitted uses, zoning, square footage, lot size/acreage or other matters affecting value or desirability. Unless otherwise indicated in writing, neither brokers, agents nor Theo have verified, or will verify, such information. If any such information is important to buyer in determining whether to buy, the price to pay or intended use of the property, buyer is urged to conduct their own investigation with qualified professionals, satisfy themselves with respect to that information, and to rely solely on the results of that investigation.
School data provided by GreatSchools. School service boundaries are intended to be used as reference only. To verify enrollment eligibility for a property, contact the school directly.
