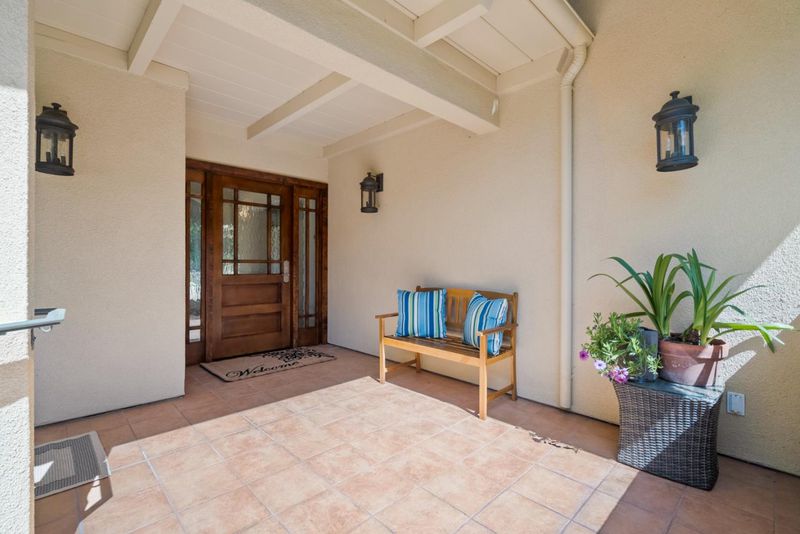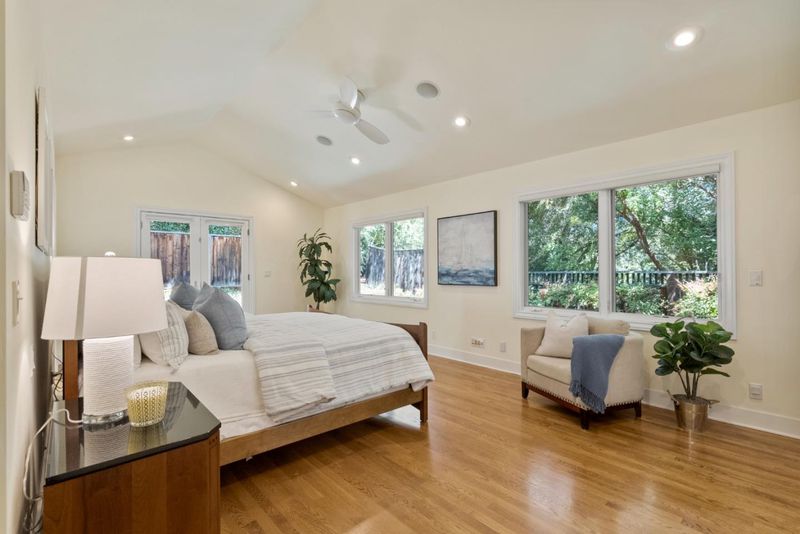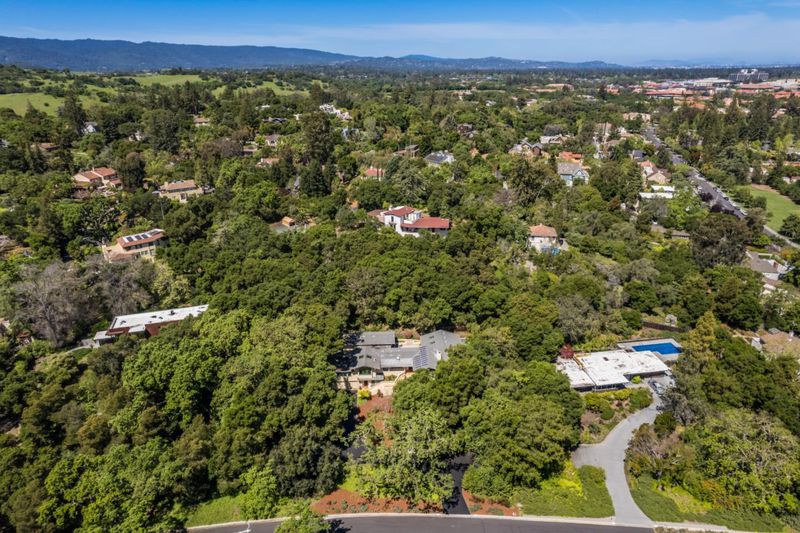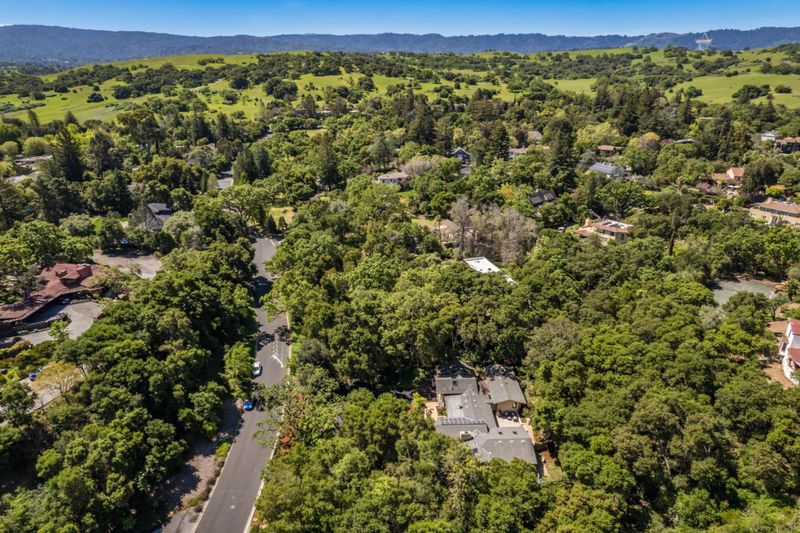
$3,895,000
3,535
SQ FT
$1,102
SQ/FT
730 Frenchmans Road
@ Mayfield - 243 - Stanford, Stanford
- 3 Bed
- 4 (3/1) Bath
- 6 Park
- 3,535 sqft
- STANFORD
-

*Available Only to Stanford Qualified Faculty* Gorgeous home fully rebuilt in 2000, situated elegantly up a sweeping driveway on historic Frenchmans Road. Beyond Oaks, Japanese maples & Dogwoods. Enter through formal entry foyer or elevator to the inviting interior! Elegant living room w/vaulted ceiling & fireplace, spacious formal dining room, chefs kitchen w/butlers pantry, granite island & counters, Sub-zero refrigerator, 2 Bosch/Miele dishwashers, Thermador stovetop w/Dacor ovens. Spacious family room features built-in cabinets, gas fireplace & space for activities. Rooms have wide views of oak-studded setting beyond & are sky-lit from high ceilings above. Primary suite wing has an en-suite bathroom of marble & slate, two-sided gas fireplace, walk-in closet & flanked by two separate offices perfect for work from home. The two secondary bedrooms have their own private wing, one with en-suite bath. Full indoor laundry room has pet bathing station. Perfect for entertaining, home has both a private side patio & wall of windows to immense backyard patio with a backdrop of nature. Beyond a gate, you find a lap pool w/spa. Potential to expand the yard both to the back & either side, for play, gardening, possible ADU. 2-car garage w/extra storage room. Excellent Palo Alto Schools.
- Days on Market
- 6 days
- Current Status
- Pending
- Sold Price
- Original Price
- $3,895,000
- List Price
- $3,895,000
- On Market Date
- Apr 18, 2024
- Contract Date
- Apr 24, 2024
- Close Date
- Jun 4, 2024
- Property Type
- Single Family Home
- Area
- 243 - Stanford
- Zip Code
- 94305
- MLS ID
- ML81961914
- APN
- 142-08-129
- Year Built
- 1966
- Stories in Building
- 1
- Possession
- Unavailable
- COE
- Jun 4, 2024
- Data Source
- MLSL
- Origin MLS System
- MLSListings, Inc.
Lucille M. Nixon Elementary School
Public K-5 Elementary
Students: 445 Distance: 0.4mi
Escondido Elementary School
Public K-5 Elementary
Students: 535 Distance: 0.6mi
Living Wisdom School Of Palo Alto
Private PK-12 Religious, Nonprofit
Students: 90 Distance: 1.2mi
Casa Dei Bambini School
Private K-1
Students: 93 Distance: 1.2mi
Stanford Online High School
Private 7-12 Nonprofit
Students: 650 Distance: 1.2mi
Palo Alto Adult Education
Public n/a Adult Education
Students: NA Distance: 1.4mi
- Bed
- 3
- Bath
- 4 (3/1)
- Double Sinks, Full on Ground Floor, Half on Ground Floor, Oversized Tub, Shower over Tub - 1, Skylight, Stall Shower - 2+, Tub in Primary Bedroom, Updated Bath
- Parking
- 6
- Attached Garage, Gate / Door Opener, Guest / Visitor Parking
- SQ FT
- 3,535
- SQ FT Source
- Unavailable
- Lot SQ FT
- 40,075.0
- Lot Acres
- 0.919995 Acres
- Pool Info
- Pool - Cover, Pool - Fenced, Pool - In Ground, Pool / Spa Combo
- Kitchen
- 220 Volt Outlet, Cooktop - Gas, Countertop - Granite, Dishwasher, Garbage Disposal, Hood Over Range, Island, Microwave, Oven - Built-In, Oven - Double, Oven - Electric, Pantry, Refrigerator, Skylight, Wine Refrigerator
- Cooling
- Central AC
- Dining Room
- Eat in Kitchen, Formal Dining Room
- Disclosures
- NHDS Report
- Family Room
- Separate Family Room
- Flooring
- Hardwood, Tile
- Foundation
- Concrete Perimeter and Slab
- Fire Place
- Family Room, Free Standing, Gas Burning, Gas Log, Gas Starter, Living Room, Primary Bedroom
- Heating
- Central Forced Air - Gas
- Laundry
- Electricity Hookup (220V), In Utility Room, Inside, Tub / Sink, Washer / Dryer
- Fee
- Unavailable
MLS and other Information regarding properties for sale as shown in Theo have been obtained from various sources such as sellers, public records, agents and other third parties. This information may relate to the condition of the property, permitted or unpermitted uses, zoning, square footage, lot size/acreage or other matters affecting value or desirability. Unless otherwise indicated in writing, neither brokers, agents nor Theo have verified, or will verify, such information. If any such information is important to buyer in determining whether to buy, the price to pay or intended use of the property, buyer is urged to conduct their own investigation with qualified professionals, satisfy themselves with respect to that information, and to rely solely on the results of that investigation.
School data provided by GreatSchools. School service boundaries are intended to be used as reference only. To verify enrollment eligibility for a property, contact the school directly.
























































































