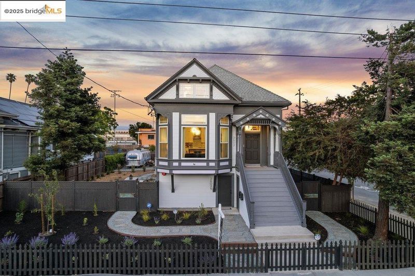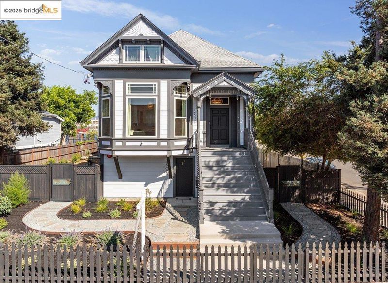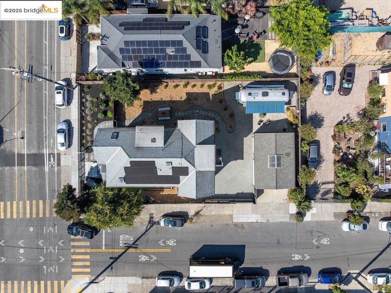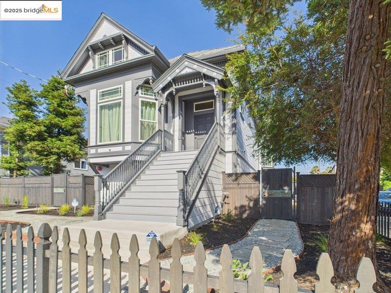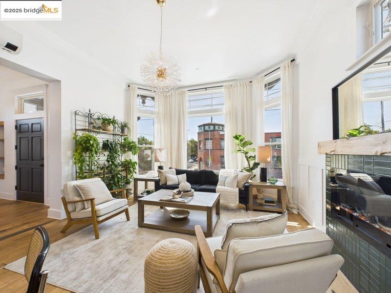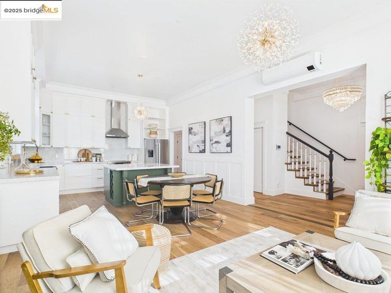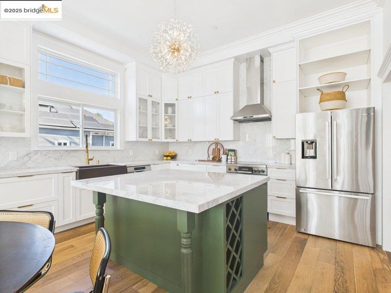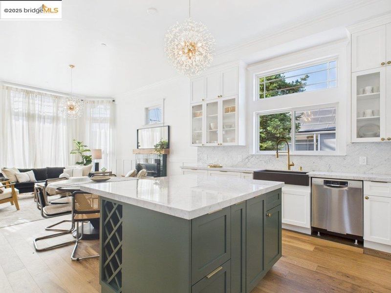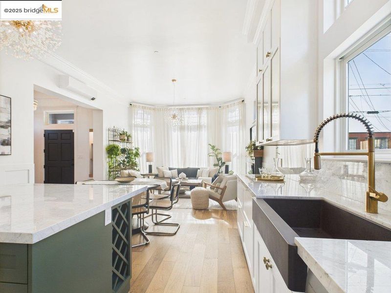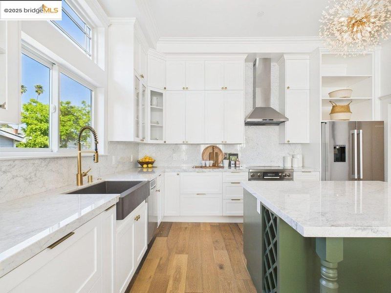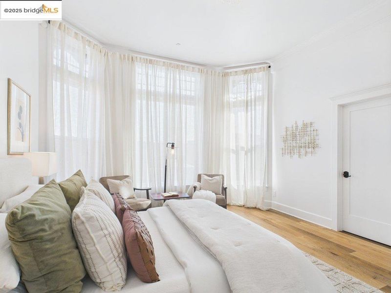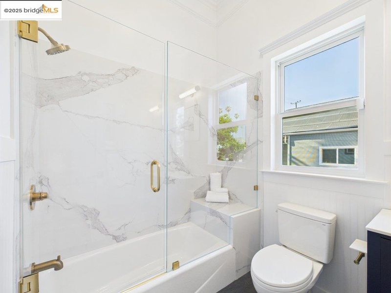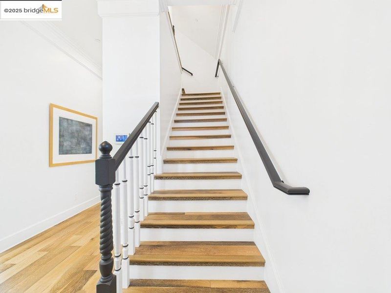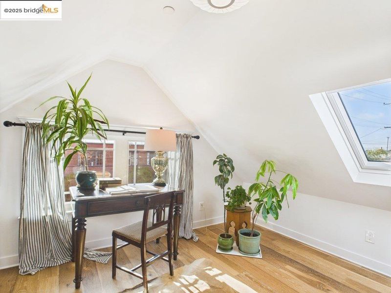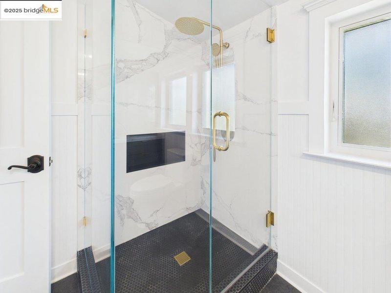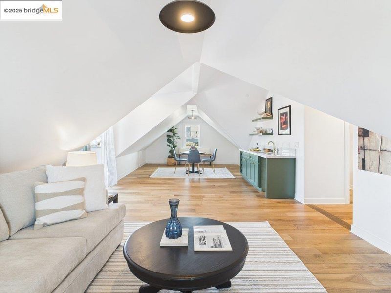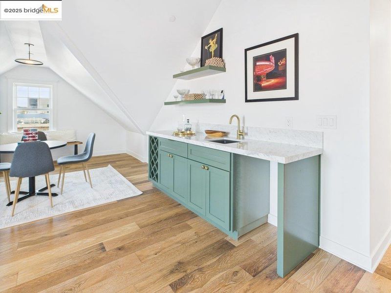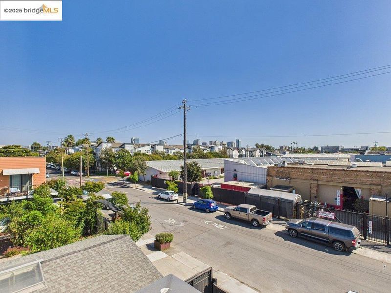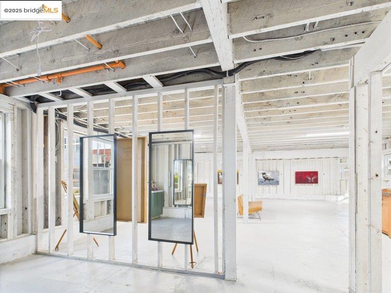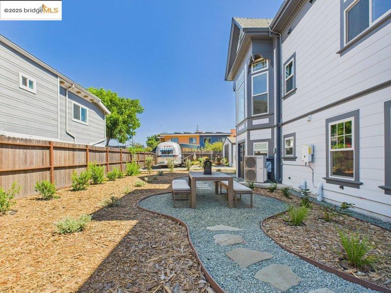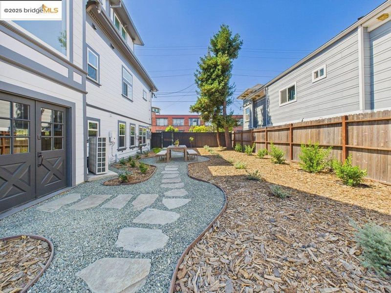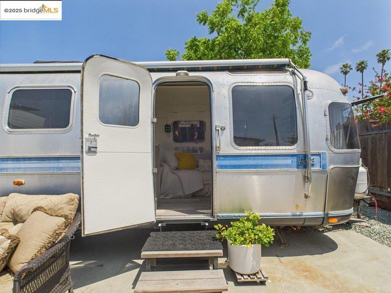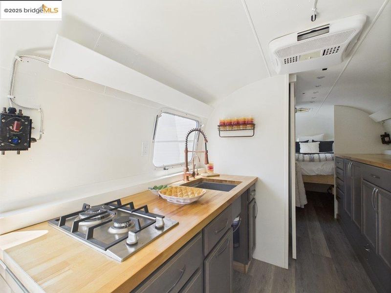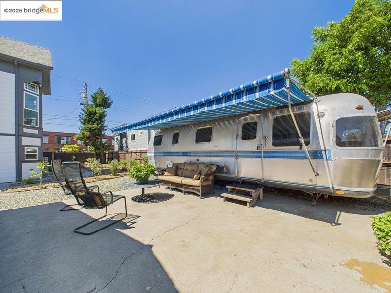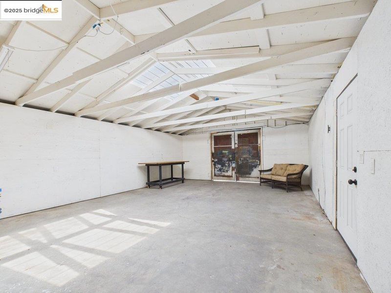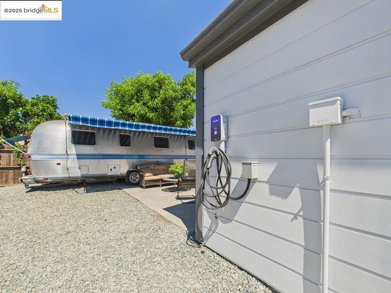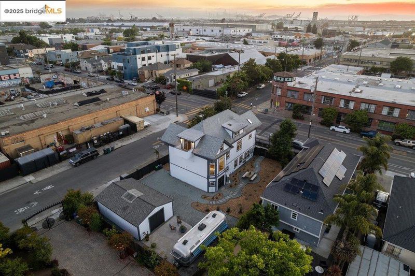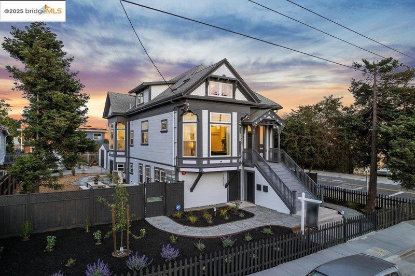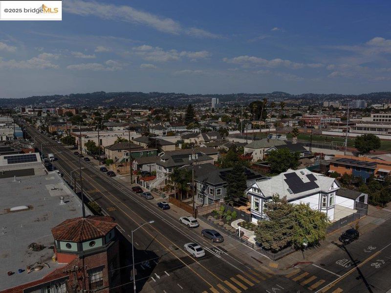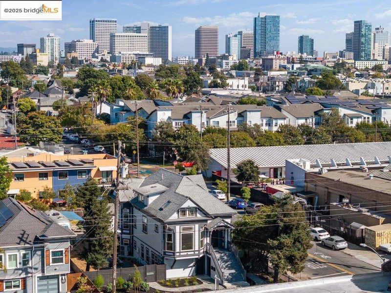
$1,459,000
2,907
SQ FT
$502
SQ/FT
2602 Adeline St
@ 26th - West Oakland, Oakland
- 4 Bed
- 3.5 (2/3) Bath
- 2 Park
- 2,907 sqft
- Oakland
-

-
Sun Sep 7, 2:00 pm - 4:30 pm
Open Sunday 2-4:30pm Compound w/ rebuilt victorian, airstream, workshop garage, & a huge lot! Opportunity for additional unit down below!
Where Victorian artistry meets modern sustainability, 2602 Adeline Street is a rare West Oakland property with the makings of an extraordinary compound. The main residence, equipped with solar, is a gorgeously reimagined two-story home featuring an open-concept kitchen, dining, and living room, two sunlit bedrooms with soaring ceilings, and 1.5 stylish baths downstairs. Upstairs, two architecturally striking rooms and an additional 1.5 baths include a flexible retreat—fabulous 4th bedroom or lounge—with wet bar, sitting areas, and a balcony with views of the Town and Hills. Outdoors, a parklike yard showcases mature redwoods, garden beds, and multiple sitting areas in West Oakland’s coveted microclimate, ideal for fruit trees and outdoor dining. Beyond the home lies compound potential: a fully restored 1982 Airstream in final stages of permitting as a dwelling, a huge detached garage/workshop with EV charger, and a lower unit with French doors and new foundation—ready for build-out as guest space, studio, or flex-use. A blend of history, design, and versatility, 2602 Adeline is a property like no other.
- Current Status
- New
- Original Price
- $1,459,000
- List Price
- $1,459,000
- On Market Date
- Sep 5, 2025
- Property Type
- Detached
- D/N/S
- West Oakland
- Zip Code
- 94607
- MLS ID
- 41110573
- APN
- 544715
- Year Built
- 1898
- Stories in Building
- Unavailable
- Possession
- Close Of Escrow
- Data Source
- MAXEBRDI
- Origin MLS System
- Bridge AOR
Vincent Academy
Charter K-5 Coed
Students: 242 Distance: 0.0mi
Oakland Adult And Career Education
Public n/a Adult Education
Students: NA Distance: 0.2mi
Edward Shands Adult
Public n/a Special Education
Students: 1 Distance: 0.2mi
Mcclymonds High School
Public 9-12 Secondary
Students: 383 Distance: 0.2mi
Elijah's University for Self-Development School
Private K-10
Students: NA Distance: 0.4mi
E.M. University of Science & Technology School
Private K-12
Students: NA Distance: 0.4mi
- Bed
- 4
- Bath
- 3.5 (2/3)
- Parking
- 2
- Detached, Garage, RV/Boat Parking, Garage Faces Side
- SQ FT
- 2,907
- SQ FT Source
- Public Records
- Lot SQ FT
- 8,418.0
- Lot Acres
- 0.19 Acres
- Pool Info
- None
- Kitchen
- Dishwasher, Gas Range, Refrigerator, Dryer, Washer, Stone Counters, Gas Range/Cooktop, Kitchen Island, Updated Kitchen
- Cooling
- Central Air
- Disclosures
- Nat Hazard Disclosure
- Entry Level
- Exterior Details
- Balcony, Back Yard, Side Yard, Landscape Back, Landscape Front
- Flooring
- Hardwood Flrs Throughout, Other
- Foundation
- Fire Place
- Living Room
- Heating
- Central
- Laundry
- Dryer, Washer
- Main Level
- Other
- Possession
- Close Of Escrow
- Architectural Style
- Victorian
- Construction Status
- Existing
- Additional Miscellaneous Features
- Balcony, Back Yard, Side Yard, Landscape Back, Landscape Front
- Location
- Corner Lot, Landscaped
- Roof
- Composition
- Fee
- Unavailable
MLS and other Information regarding properties for sale as shown in Theo have been obtained from various sources such as sellers, public records, agents and other third parties. This information may relate to the condition of the property, permitted or unpermitted uses, zoning, square footage, lot size/acreage or other matters affecting value or desirability. Unless otherwise indicated in writing, neither brokers, agents nor Theo have verified, or will verify, such information. If any such information is important to buyer in determining whether to buy, the price to pay or intended use of the property, buyer is urged to conduct their own investigation with qualified professionals, satisfy themselves with respect to that information, and to rely solely on the results of that investigation.
School data provided by GreatSchools. School service boundaries are intended to be used as reference only. To verify enrollment eligibility for a property, contact the school directly.
