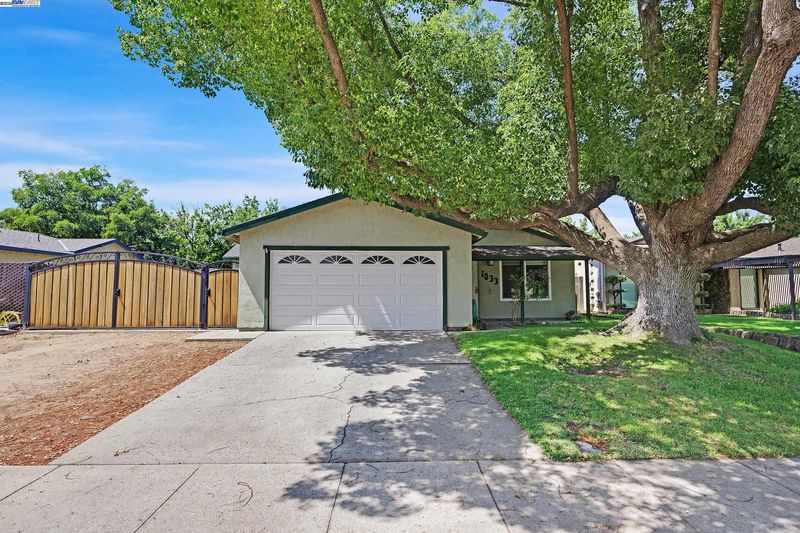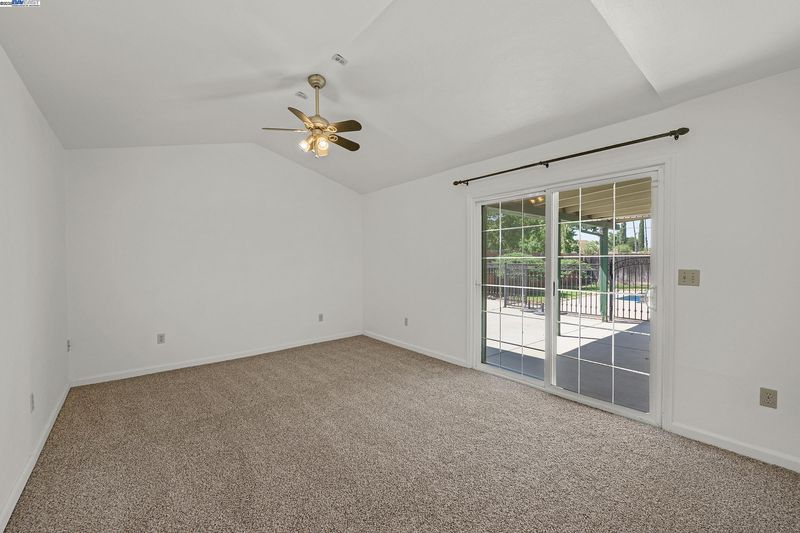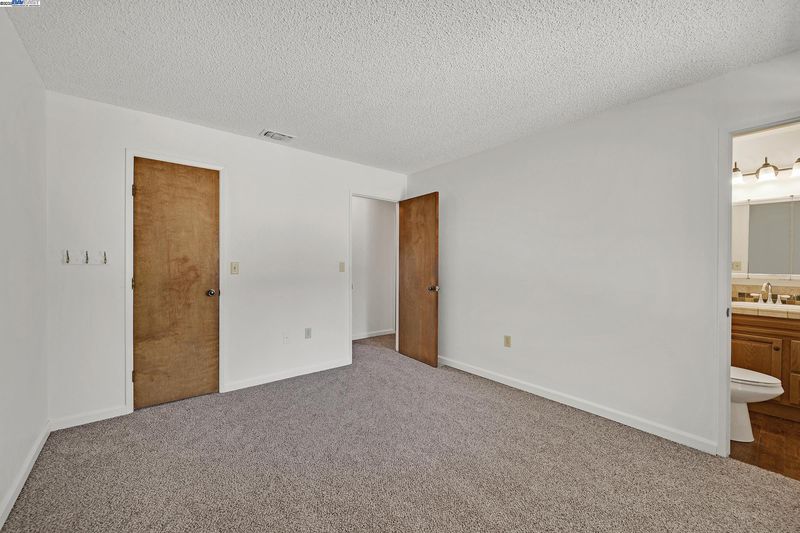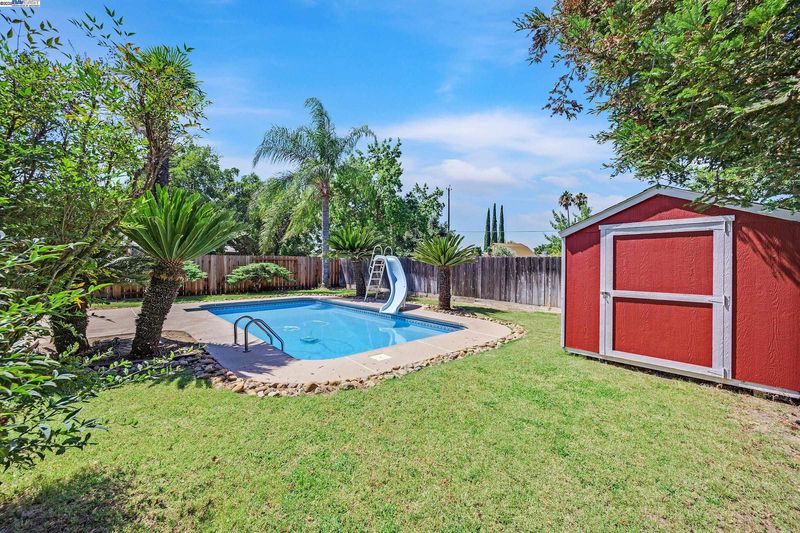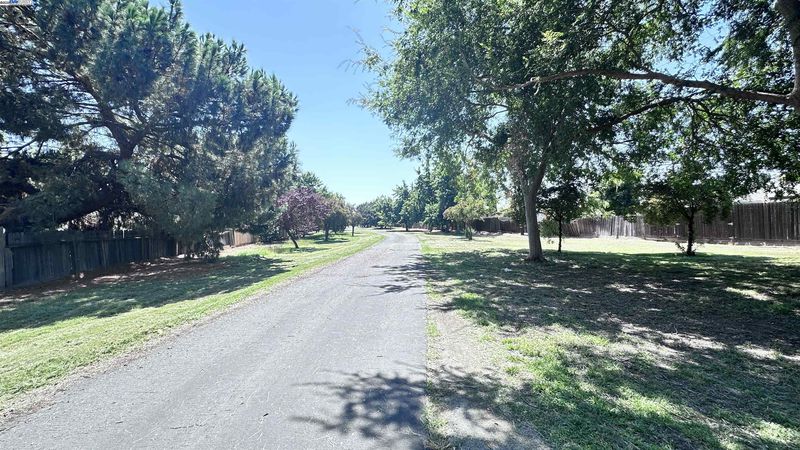
$475,000
1,221
SQ FT
$389
SQ/FT
1033 Parkside Ave
@ Gold - Manteca
- 3 Bed
- 1.5 (1/1) Bath
- 2 Park
- 1,221 sqft
- Manteca
-

-
Fri Aug 29, 11:00 am - 3:00 pm
Updated kitchen and bathrooms. Built-in pool. Directly across the street from Franciscan Park. The Tidewater Bike Trail runs behind the home.
-
Sat Aug 30, 11:00 am - 4:00 pm
Updated kitchen and bathrooms. Built-in pool. Directly across the street from Franciscan Park. The Tidewater Bike Trail runs behind the home.
IMAGINE living across the street from a park with miles of biking/walking trails just beyond your backyard, then coming home to your own PRIVATE POOL OASIS. Welcome to 1033 Parkside Avenue, where comfort, convenience, and fun come together. THE UPDATED 3-BEDROOM home features a spacious kitchen with GRANITE counters, TILE backsplash, modern cabinetry, and a DUAL-FUEL RANGE (gas cooktop + electric oven). A large bar seating area invites family and friends to linger, while HARDWOOD floors add warmth and style. SOLID CORE DOORS enhance privacy, and the STUCCO EXTERIOR adds curb appeal. STEP OUTSIDE to a BUILT-IN POOL with SLIDE, palm trees, BBQ area, COVERED PATIO, and plenty of entertaining space. With RV/BOAT parking, a CUSTOM SHED, and a NEW FENCE with lifetime metal posts, there’s room for all your toys. NO NEIGHBORS in front or behind create rare PRIVACY. THE LOCATION is just as special: FRANCISCAN PARK is across the street, the TIDEWATER BIKEWAY runs behind the home (7+ miles), and Golden West Elementary and Manteca High are nearby. Easy access to HWY 99, I-5, and HWY 120 makes commuting simple. This home blends LIFESTYLE and LOCATION — the kind of place families dream about. SELLER MAY OFFER CREDIT toward buyer’s closing costs. Contact listing agent for details.
- Current Status
- New
- Original Price
- $475,000
- List Price
- $475,000
- On Market Date
- Aug 28, 2025
- Property Type
- Detached
- D/N/S
- Manteca
- Zip Code
- 95336
- MLS ID
- 41109607
- APN
- 217470090000
- Year Built
- 1978
- Stories in Building
- 1
- Possession
- Close Of Escrow
- Data Source
- MAXEBRDI
- Origin MLS System
- BAY EAST
Golden West Elementary School
Public K-8 Elementary
Students: 531 Distance: 0.5mi
Plumfield Christian Academy
Private K-8 Elementary, Middle, Religious, Nonprofit
Students: 126 Distance: 0.5mi
Central Valley Baptist School
Private K-12 Combined Elementary And Secondary, Religious, Nonprofit
Students: NA Distance: 0.6mi
Neil Hafley Elementary School
Public K-8 Elementary
Students: 766 Distance: 0.7mi
Manteca Community Day (K-6) School
Public K-6 Opportunity Community
Students: 4 Distance: 0.8mi
Manteca Community Day (7-12) School
Public 7-12 Opportunity Community
Students: 44 Distance: 0.8mi
- Bed
- 3
- Bath
- 1.5 (1/1)
- Parking
- 2
- Attached, RV/Boat Parking, Side Yard Access
- SQ FT
- 1,221
- SQ FT Source
- Assessor Auto-Fill
- Lot SQ FT
- 6,900.0
- Lot Acres
- 0.16 Acres
- Pool Info
- In Ground, Outdoor Pool
- Kitchen
- Dishwasher, Gas Range, Plumbed For Ice Maker, Microwave, Breakfast Bar, Stone Counters, Disposal, Gas Range/Cooktop, Ice Maker Hookup, Updated Kitchen
- Cooling
- Central Air
- Disclosures
- None
- Entry Level
- Exterior Details
- Back Yard, Front Yard, Side Yard, Landscape Back, Landscape Front
- Flooring
- Carpet, Wood
- Foundation
- Fire Place
- Free Standing
- Heating
- Forced Air, Wood Stove
- Laundry
- In Garage
- Main Level
- 3 Bedrooms, 1.5 Baths, Main Entry
- Possession
- Close Of Escrow
- Architectural Style
- Ranch
- Construction Status
- Existing
- Additional Miscellaneous Features
- Back Yard, Front Yard, Side Yard, Landscape Back, Landscape Front
- Location
- Level
- Roof
- Composition Shingles
- Water and Sewer
- Public
- Fee
- Unavailable
MLS and other Information regarding properties for sale as shown in Theo have been obtained from various sources such as sellers, public records, agents and other third parties. This information may relate to the condition of the property, permitted or unpermitted uses, zoning, square footage, lot size/acreage or other matters affecting value or desirability. Unless otherwise indicated in writing, neither brokers, agents nor Theo have verified, or will verify, such information. If any such information is important to buyer in determining whether to buy, the price to pay or intended use of the property, buyer is urged to conduct their own investigation with qualified professionals, satisfy themselves with respect to that information, and to rely solely on the results of that investigation.
School data provided by GreatSchools. School service boundaries are intended to be used as reference only. To verify enrollment eligibility for a property, contact the school directly.
