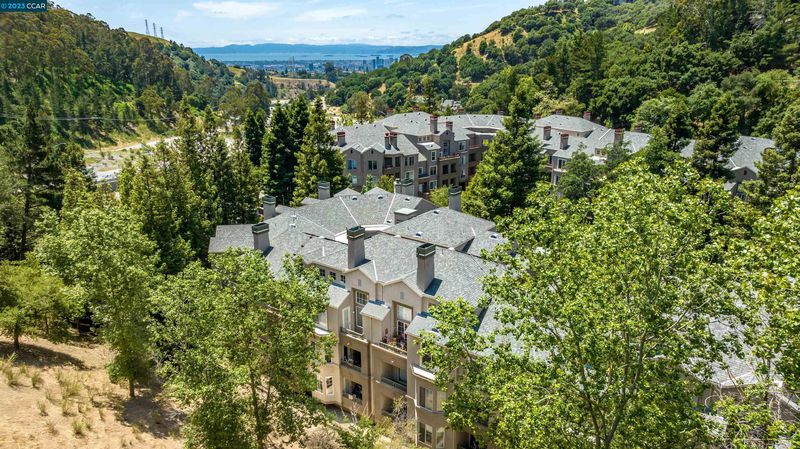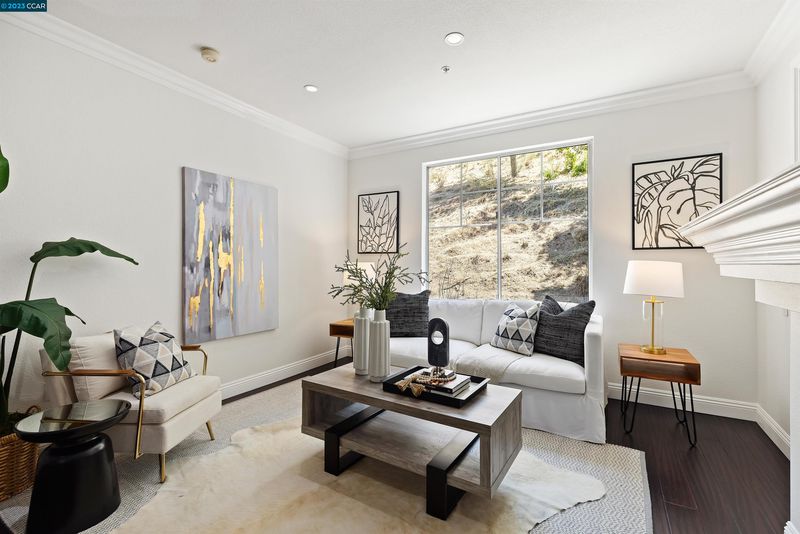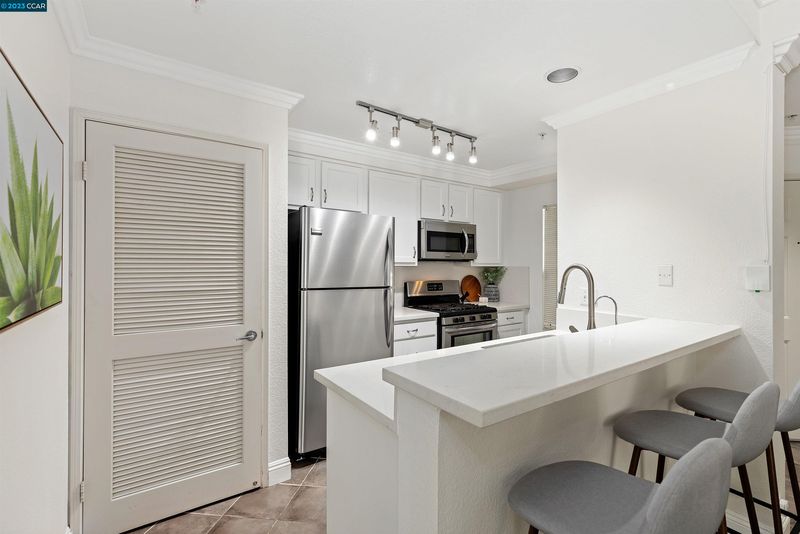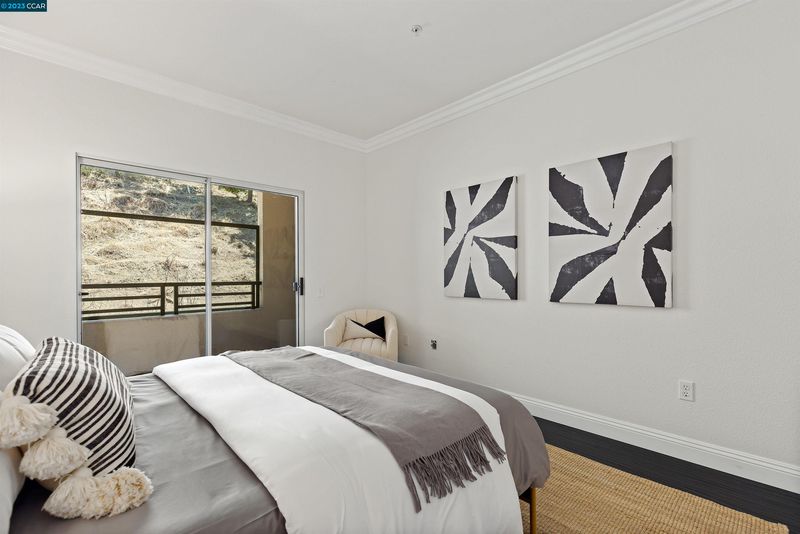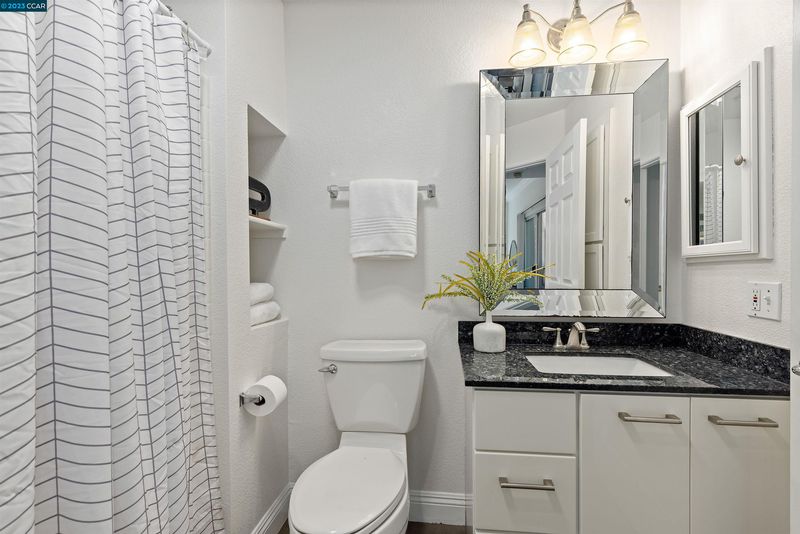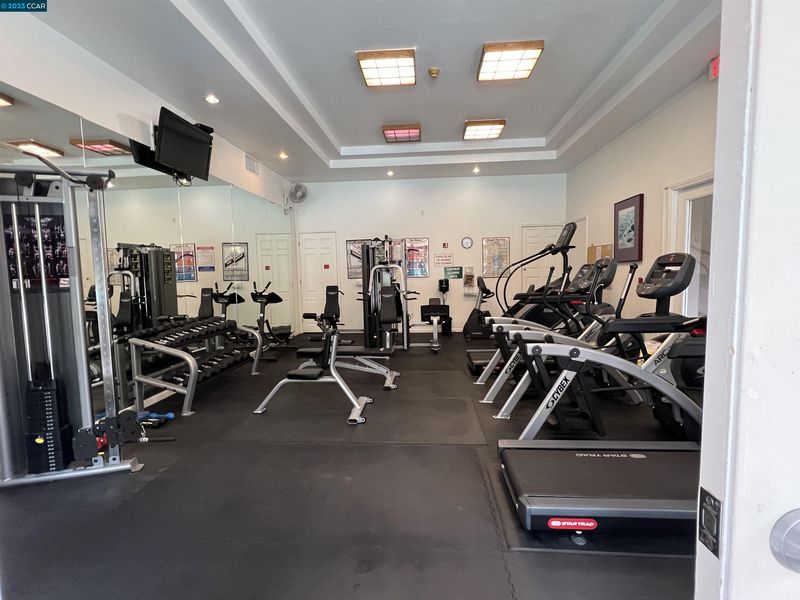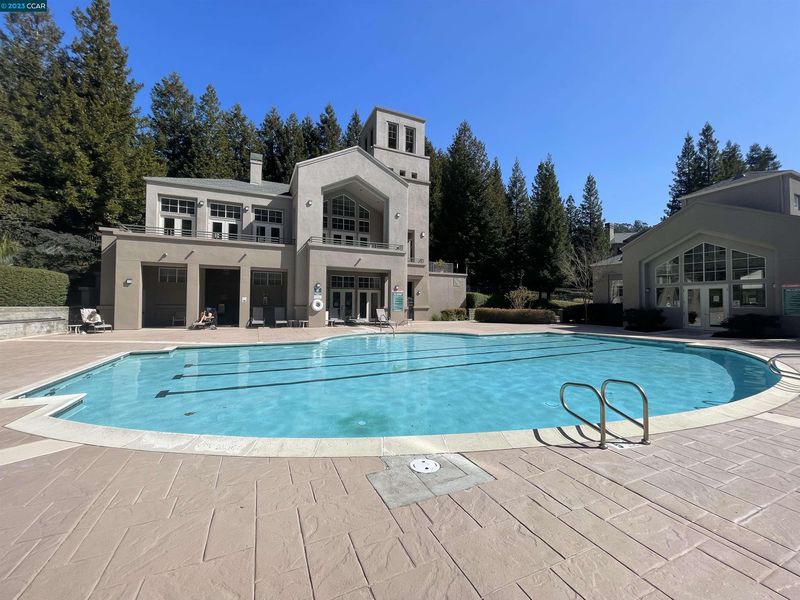
$695,000
1,119
SQ FT
$621
SQ/FT
180 Caldecott Lane, #113
@ Tunnel Rd. - CLAREMONT HILLS, Oakland
- 2 Bed
- 2 Bath
- 2 Park
- 1,119 sqft
- OAKLAND
-

This contemporary condo has been freshly painted and is in the highly popular, gated, Parkwoods community with its clubhouse, state-of-the-art fitness center, large pool, and security gate. It is located close to parks and just minutes from Rockridge and Berkeley shopping, restaurants, and BART. This unit offers bamboo, hardwood floors, and an updated, open kitchen with stainless steel appliances including a refrigerator and a gas stove, granite counters, and a breakfast bar. The inviting living room has a gas-burning fireplace with a stylish mantel and recessed lighting. Other features include crown molding, and an in-unit laundry with a washer and dryer. There are dual en-suite bedrooms, both with their own private patios and walk-in closets with built-ins. Enjoy the private patios that back to nature and the hills. This unit also includes two assigned parking spaces in the convenient garage. There is a bus stop just outside the community for AC Transit for an easy commute to BART, UC Berkeley, and San Francisco. The HOA fee of $702 includes common area maintenance, security gate, pool, spa, clubhouse, fitness center, earthquake insurance, water, and trash.
- Current Status
- Canceled
- Original Price
- $695,000
- List Price
- $695,000
- On Market Date
- Jun 1, 2023
- Property Type
- Condo
- D/N/S
- CLAREMONT HILLS
- Zip Code
- 94618
- MLS ID
- 41028898
- APN
- 048H-7521-010
- Year Built
- 1996
- Stories in Building
- Unavailable
- Possession
- COE
- Data Source
- MAXEBRDI
- Origin MLS System
- CONTRA COSTA
Kaiser Elementary School
Public K-5 Elementary
Students: 268 Distance: 0.7mi
Bentley
Private K-8 Combined Elementary And Secondary, Nonprofit
Students: 700 Distance: 0.8mi
Doulos Academy
Private 1-12
Students: 6 Distance: 1.1mi
The College Preparatory School
Private 9-12 Secondary, Coed
Students: 363 Distance: 1.2mi
Aurora School
Private K-5 Alternative, Elementary, Coed
Students: 100 Distance: 1.3mi
Hillcrest Elementary School
Public K-8 Elementary
Students: 388 Distance: 1.3mi
- Bed
- 2
- Bath
- 2
- Parking
- 2
- Garage Parking, Guest Parking, Below Building Parking
- SQ FT
- 1,119
- SQ FT Source
- Public Records
- Pool Info
- See Remarks
- Kitchen
- Breakfast Bar, Counter - Solid Surface, Counter - Stone, Dishwasher, Garbage Disposal, Microwave, Updated Kitchen
- Cooling
- No Air Conditioning
- Disclosures
- Nat Hazard Disclosure
- Exterior Details
- Stucco
- Flooring
- Hardwood Floors, Tile
- Fire Place
- Gas Burning, Living Room
- Heating
- Baseboard, Electric
- Laundry
- Dryer, In Closet, Washer
- Main Level
- 2 Baths, Primary Bedrm Suites - 2, Laundry Facility, Main Entry
- Views
- Hills
- Possession
- COE
- Architectural Style
- Contemporary
- Non-Master Bathroom Includes
- Shower Over Tub, Solid Surface
- Construction Status
- Existing
- Additional Equipment
- Dryer, Fire Alarm System, Fire Sprinklers, Washer
- Lot Description
- Close To Clubhouse
- Pets
- Allowed - Yes
- Pool
- See Remarks
- Roof
- Composition Shingles
- Solar
- None
- Terms
- Cash
- Unit Features
- Elevator Building, Levels in Unit - 1, No Steps to Entry
- Water and Sewer
- Sewer System - Public, Water - Public
- Yard Description
- Patio Covered, Patio Enclosed
- * Fee
- $702
- Name
- PARKWOODS HOA
- Phone
- 5108412105
- *Fee includes
- Common Area Maint, Earthquake Insurance, Exterior Maintenance, Hazard Insurance, Management Fee, Reserves, Security/Gate Fee, Trash Removal, and Water/Sewer
MLS and other Information regarding properties for sale as shown in Theo have been obtained from various sources such as sellers, public records, agents and other third parties. This information may relate to the condition of the property, permitted or unpermitted uses, zoning, square footage, lot size/acreage or other matters affecting value or desirability. Unless otherwise indicated in writing, neither brokers, agents nor Theo have verified, or will verify, such information. If any such information is important to buyer in determining whether to buy, the price to pay or intended use of the property, buyer is urged to conduct their own investigation with qualified professionals, satisfy themselves with respect to that information, and to rely solely on the results of that investigation.
School data provided by GreatSchools. School service boundaries are intended to be used as reference only. To verify enrollment eligibility for a property, contact the school directly.
