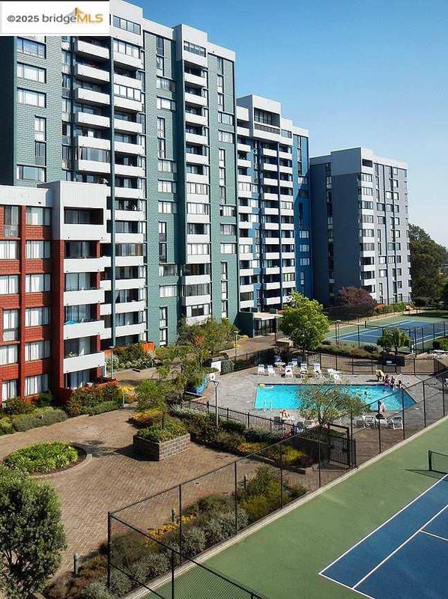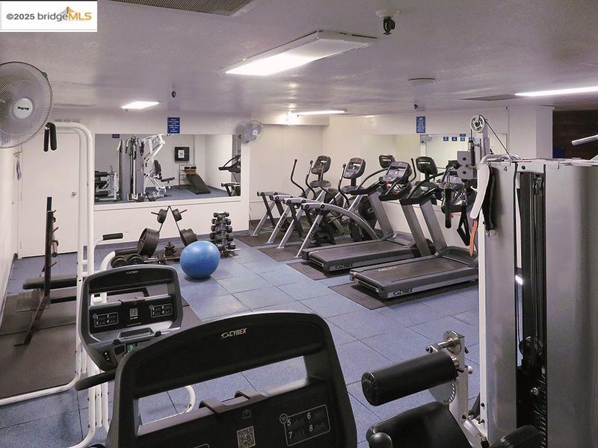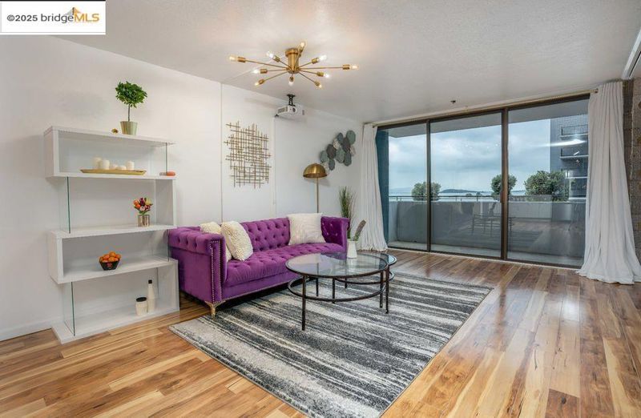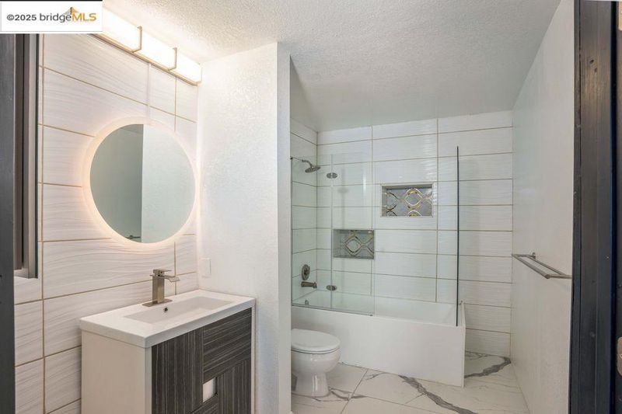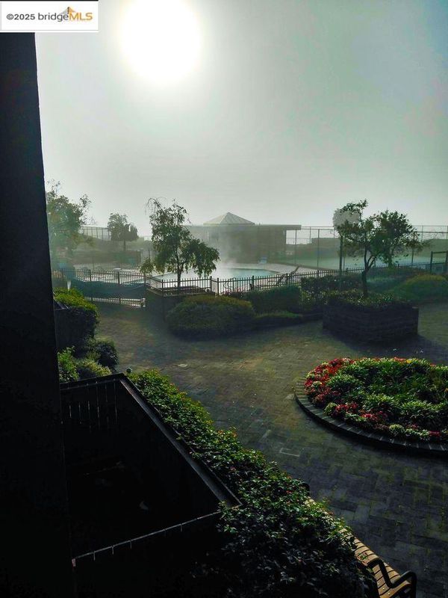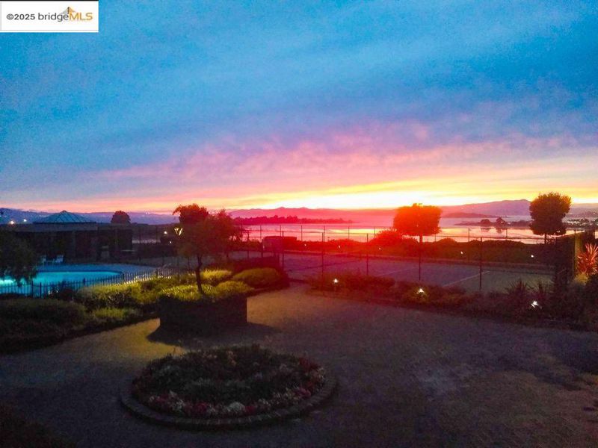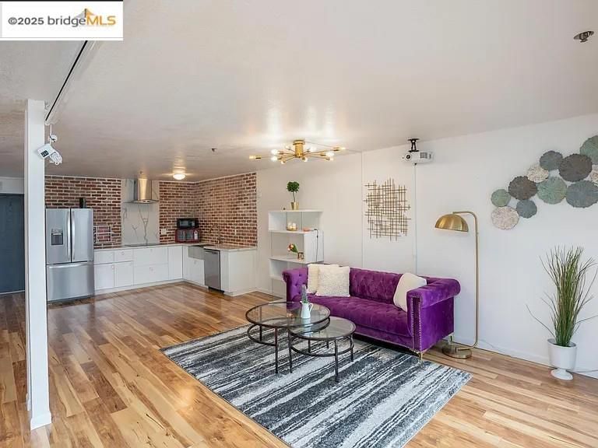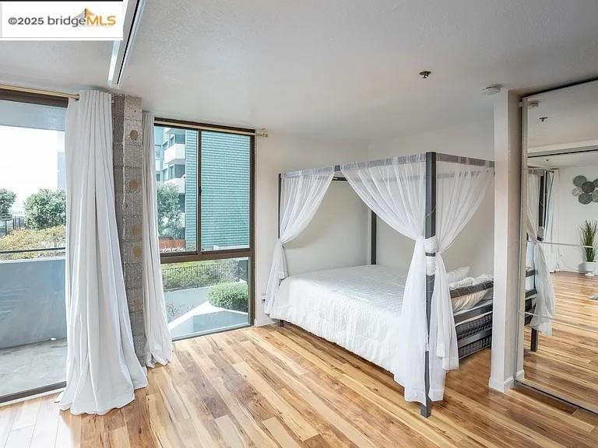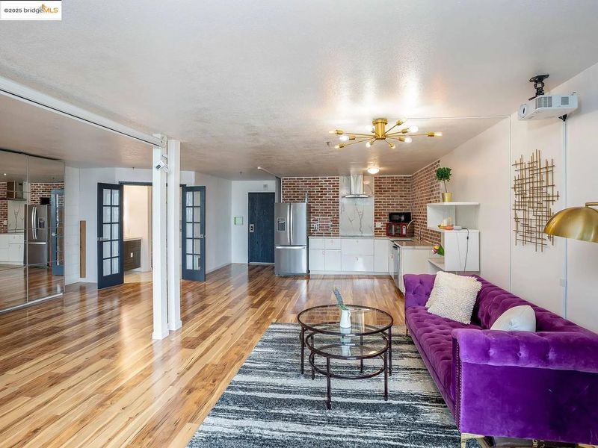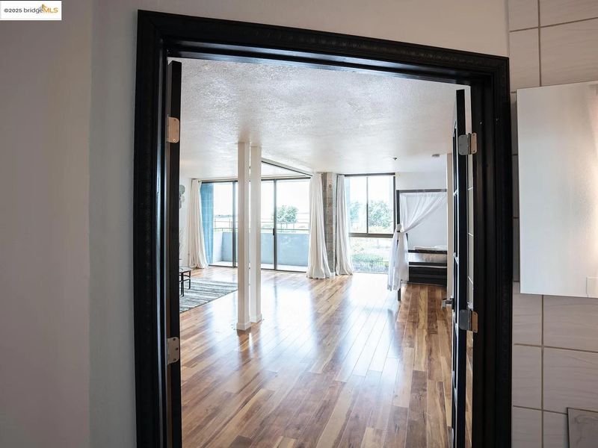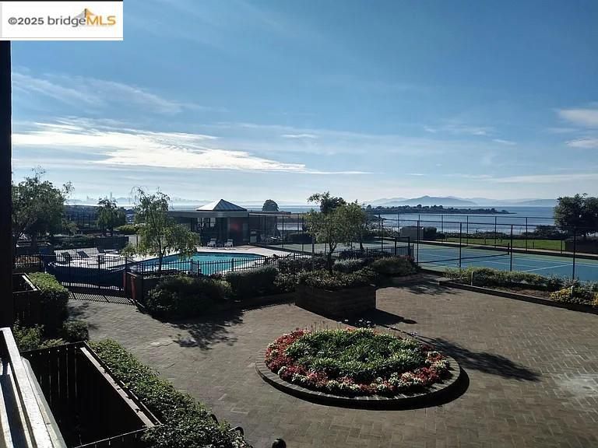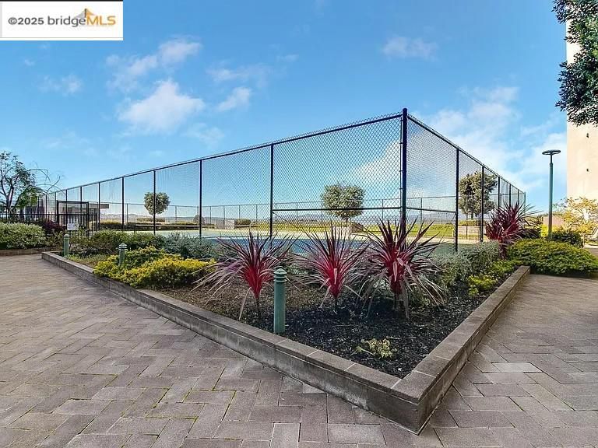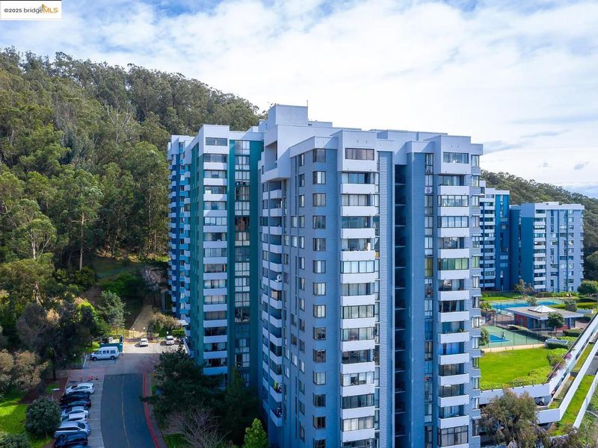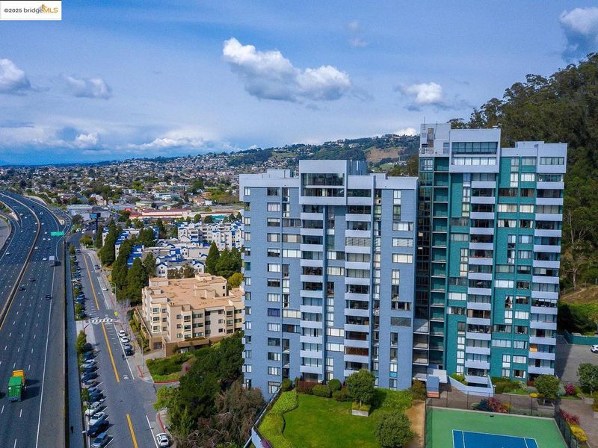
$379,000
745
SQ FT
$509
SQ/FT
555 Pierce St, #226
@ Washington Ave - Gateview, Albany
- 1 Bed
- 1 Bath
- 1 Park
- 745 sqft
- Albany
-

Bright, modern, and move-in ready, this 745 sq ft studio has been thoughtfully converted from a one-bedroom layout to an efficient, open-plan living space. A private balcony with a pleasant view completes the package, making it ideal for entertaining and everyday living. Rare conversion: Former bedroom reimagined into an open, flexible living area that maximizes light and flow Balcony with view: Outdoor space for morning coffee, sunset rituals All-newer surfaces: Newer flooring throughout; contemporary finishes in kitchen and bathroom Updated kitchen: Modern cabinetry, durable countertops, energy-efficient appliances, ample storage Renovated bath: Sleek vanity, tiled shower, spa-like feel with contemporary fixtures Entertainment-ready: Projection TV setup with surround sound for cinema-quality viewing Natural light: Large, strategically placed windows brighten the living area Smart touches: Modern lighting, USB charging outlets, climate control compatibility Low maintenance: Efficient layout designed for easy care and long-term reliability
- Current Status
- New
- Original Price
- $379,000
- List Price
- $379,000
- On Market Date
- Nov 4, 2025
- Property Type
- Condominium
- D/N/S
- Gateview
- Zip Code
- 94706
- MLS ID
- 41116652
- APN
- 662762152
- Year Built
- 1977
- Stories in Building
- 3
- Possession
- Close Of Escrow
- Data Source
- MAXEBRDI
- Origin MLS System
- Bridge AOR
Macgregor High (Continuation) School
Public 10-12 Continuation
Students: 46 Distance: 0.2mi
Ocean View Elementary School
Public K-5 Elementary
Students: 573 Distance: 0.6mi
Albany Middle School
Public 6-8 Middle
Students: 900 Distance: 0.7mi
Albany Middle School
Public 6-8 Middle
Students: 862 Distance: 0.7mi
Tilden Preparatory School
Private 6-12 Coed
Students: 120 Distance: 0.7mi
Cornell Elementary School
Public K-5 Elementary
Students: 561 Distance: 0.7mi
- Bed
- 1
- Bath
- 1
- Parking
- 1
- Attached, Space Per Unit - 1, Garage Door Opener
- SQ FT
- 745
- SQ FT Source
- Public Records
- Lot SQ FT
- 318,666.0
- Lot Acres
- 7.32 Acres
- Pool Info
- In Ground, Community, Outdoor Pool
- Kitchen
- Dishwasher, Electric Range, Microwave, Counter - Solid Surface, Electric Range/Cooktop
- Cooling
- None
- Disclosures
- Nat Hazard Disclosure, Shopping Cntr Nearby, Restaurant Nearby, Disclosure Statement, Lead Hazard Disclosure
- Entry Level
- 2
- Exterior Details
- Sprinklers Automatic, Storage Area
- Flooring
- Laminate
- Foundation
- Fire Place
- None
- Heating
- Electric
- Laundry
- Common Area
- Main Level
- None
- Possession
- Close Of Escrow
- Architectural Style
- None
- Construction Status
- Existing
- Additional Miscellaneous Features
- Sprinklers Automatic, Storage Area
- Location
- Close to Clubhouse, Irregular Lot, Pool Site, Security Gate, Street Light(s)
- Roof
- Unknown
- Water and Sewer
- Public
- Fee
- $659
MLS and other Information regarding properties for sale as shown in Theo have been obtained from various sources such as sellers, public records, agents and other third parties. This information may relate to the condition of the property, permitted or unpermitted uses, zoning, square footage, lot size/acreage or other matters affecting value or desirability. Unless otherwise indicated in writing, neither brokers, agents nor Theo have verified, or will verify, such information. If any such information is important to buyer in determining whether to buy, the price to pay or intended use of the property, buyer is urged to conduct their own investigation with qualified professionals, satisfy themselves with respect to that information, and to rely solely on the results of that investigation.
School data provided by GreatSchools. School service boundaries are intended to be used as reference only. To verify enrollment eligibility for a property, contact the school directly.
