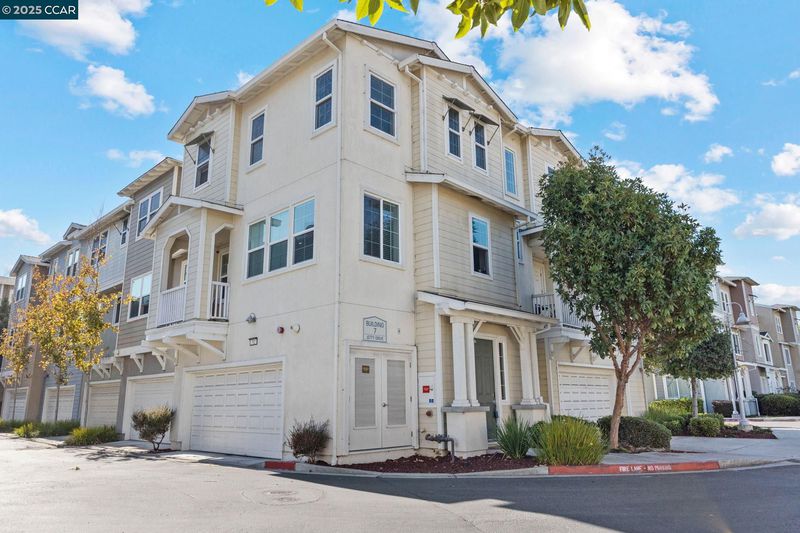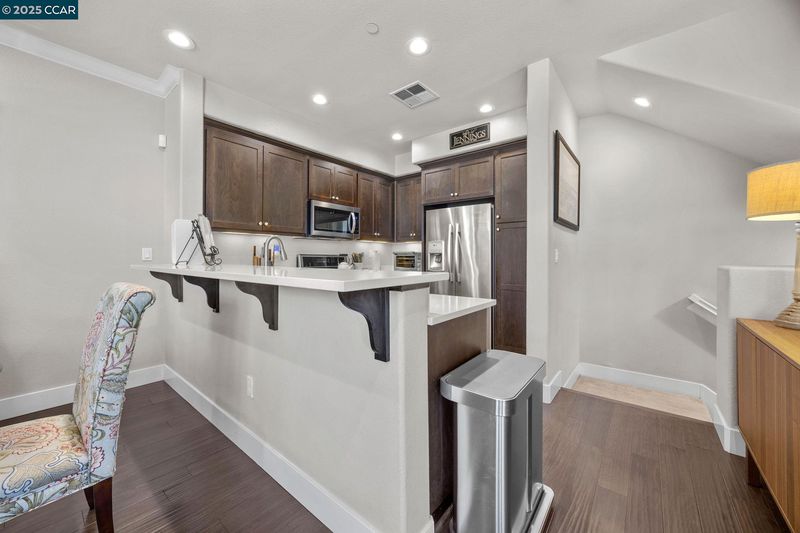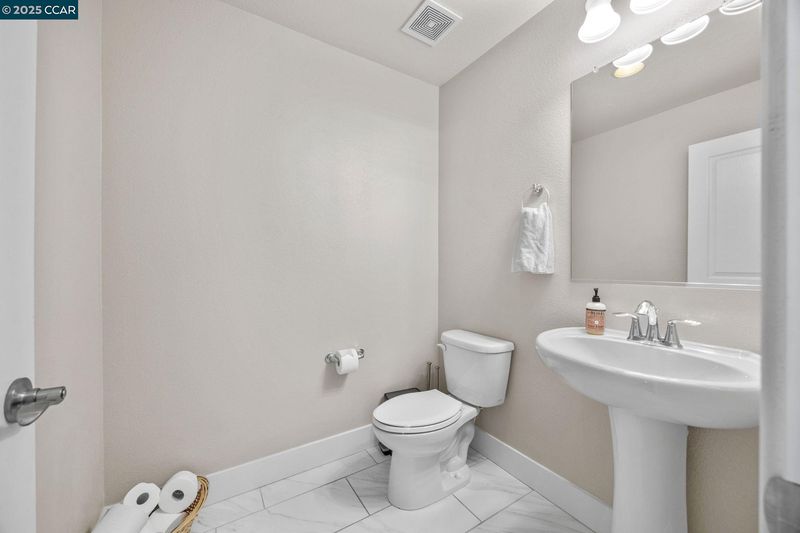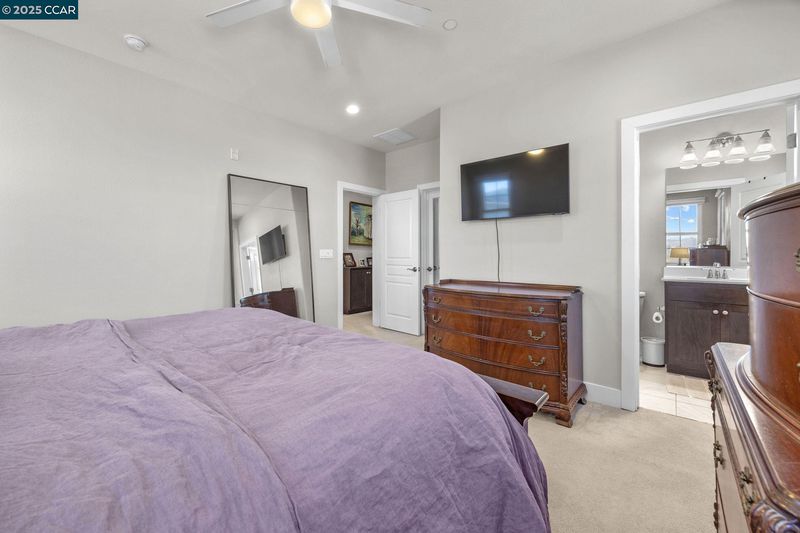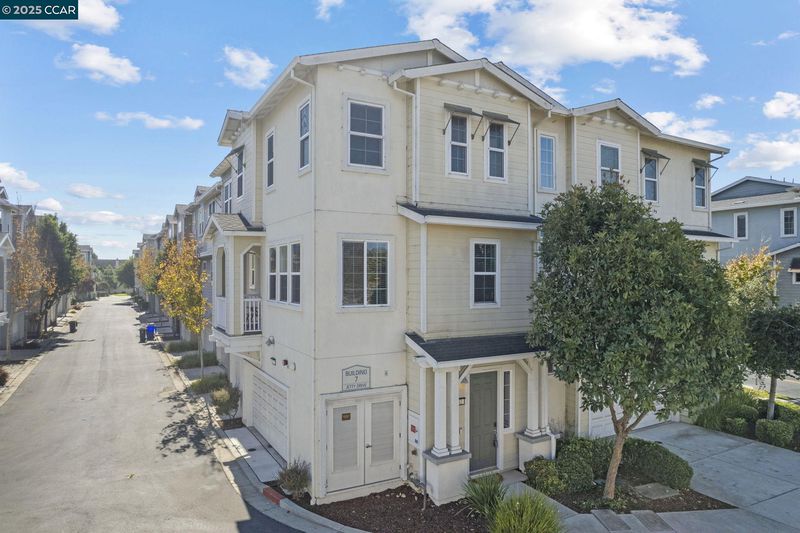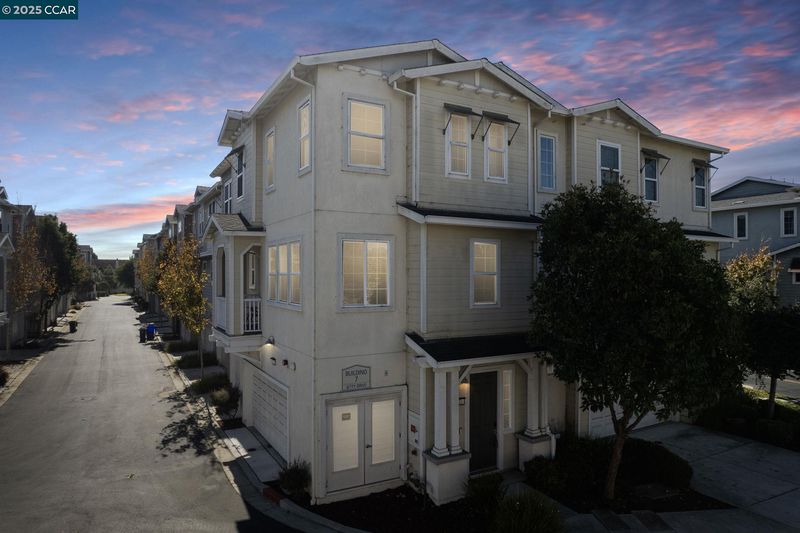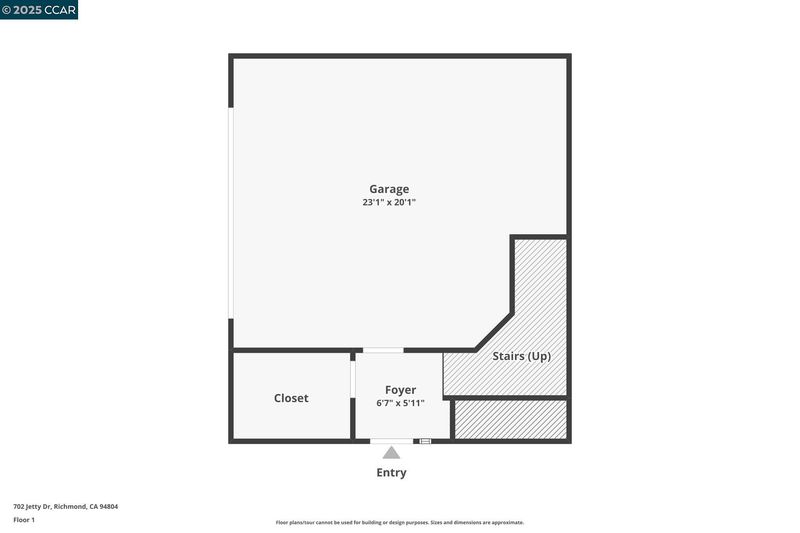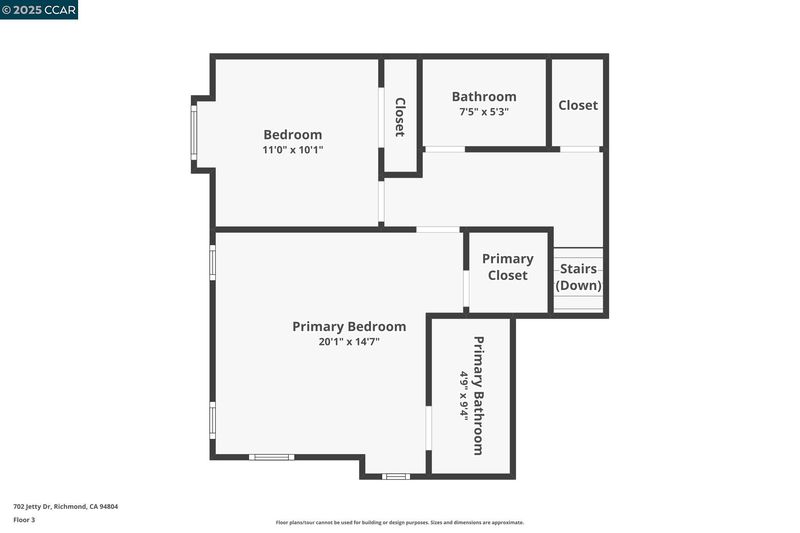
$635,000
1,215
SQ FT
$523
SQ/FT
702 Jetty Dr
@ Regatta Blvd - Marina Bay, Richmond
- 2 Bed
- 2.5 (2/1) Bath
- 2 Park
- 1,215 sqft
- Richmond
-

Welcome to 702 Jetty Dr, Richmond, a stylish 1,215 sq ft Pulte-built end unit townhome in the prestigious Anchorage community of Marina Bay, blending high-end coastal luxury with unmatched convenience and an irresistible Bay lifestyle. Fall in love with this exceptionally well-crafted, smartly designed residence where spaciousness and sunlight abound. The open-concept main level seamlessly connects an elegant living area, sophisticated dining, and a chef-inspired kitchen featuring high-end cabinetry, granite counters, and premium stainless appliances—perfect for entertaining or relaxed evenings at home. Refined finishes include real hardwood floors, recent painting, and expansive dual-pane windows for bright, inviting interiors. Bedrooms are generously sized, each designed for personal retreat and comfort. Contemporary baths combine convenience and style, featuring thoughtful upgrades throughout. Attached finished two-car garage with storage and upgraded laundry make every day easy and organized. Modern climate control and energy-efficient features ensure comfort year-round. The allure of this community celebrates the best of waterfront living—gulls drifting on fresh salt breezes, views of sailboats, and easy stroll along Bay front trails. This is truly a place for you!
- Current Status
- New
- Original Price
- $635,000
- List Price
- $635,000
- On Market Date
- Nov 6, 2025
- Property Type
- Condominium
- D/N/S
- Marina Bay
- Zip Code
- 94804
- MLS ID
- 41116825
- APN
- 5607900551
- Year Built
- 2016
- Stories in Building
- 2
- Possession
- Close Of Escrow
- Data Source
- MAXEBRDI
- Origin MLS System
- CONTRA COSTA
John Henry High
Charter 9-12
Students: 320 Distance: 0.5mi
Richmond Charter Elementary-Benito Juarez
Charter K-5
Students: 421 Distance: 0.6mi
Richmond Charter Academy
Charter 6-8 Coed
Students: 269 Distance: 0.6mi
Coronado Elementary School
Public K-6 Elementary
Students: 435 Distance: 0.7mi
Nystrom Elementary School
Public K-6 Elementary
Students: 520 Distance: 0.9mi
Richmond College Preparatory School
Charter K-8 Elementary, Yr Round
Students: 542 Distance: 1.0mi
- Bed
- 2
- Bath
- 2.5 (2/1)
- Parking
- 2
- Attached
- SQ FT
- 1,215
- SQ FT Source
- Public Records
- Lot SQ FT
- 1,215.0
- Lot Acres
- 0.0146 Acres
- Pool Info
- None
- Kitchen
- Dishwasher, Gas Range, Refrigerator, Dryer, Washer, Breakfast Bar, Counter - Solid Surface, Gas Range/Cooktop
- Cooling
- Ceiling Fan(s)
- Disclosures
- Nat Hazard Disclosure
- Entry Level
- 1
- Exterior Details
- Unit Faces Street
- Flooring
- Hardwood, Tile, Carpet
- Foundation
- Fire Place
- None
- Heating
- Forced Air
- Laundry
- Laundry Closet, Washer/Dryer Stacked Incl
- Upper Level
- 2 Bedrooms, 2 Baths, Laundry Facility
- Main Level
- 0.5 Bath, Main Entry
- Possession
- Close Of Escrow
- Architectural Style
- Contemporary
- Non-Master Bathroom Includes
- Shower Over Tub, Updated Baths
- Construction Status
- Existing
- Additional Miscellaneous Features
- Unit Faces Street
- Location
- Corner Lot
- Roof
- Tile
- Water and Sewer
- Public
- Fee
- $364
MLS and other Information regarding properties for sale as shown in Theo have been obtained from various sources such as sellers, public records, agents and other third parties. This information may relate to the condition of the property, permitted or unpermitted uses, zoning, square footage, lot size/acreage or other matters affecting value or desirability. Unless otherwise indicated in writing, neither brokers, agents nor Theo have verified, or will verify, such information. If any such information is important to buyer in determining whether to buy, the price to pay or intended use of the property, buyer is urged to conduct their own investigation with qualified professionals, satisfy themselves with respect to that information, and to rely solely on the results of that investigation.
School data provided by GreatSchools. School service boundaries are intended to be used as reference only. To verify enrollment eligibility for a property, contact the school directly.
