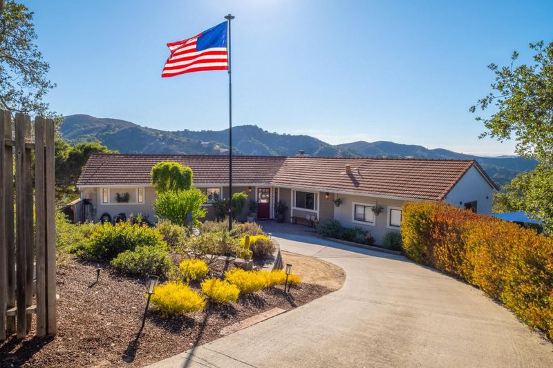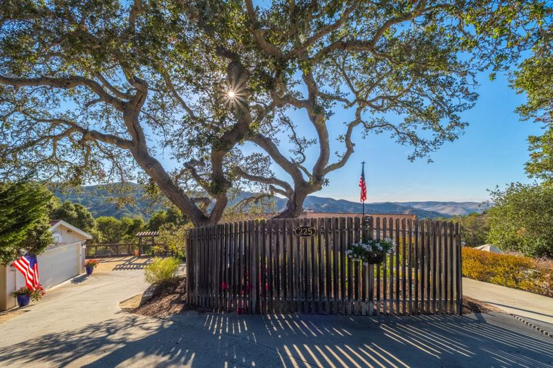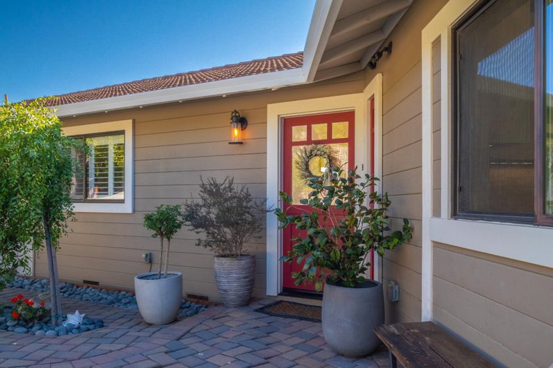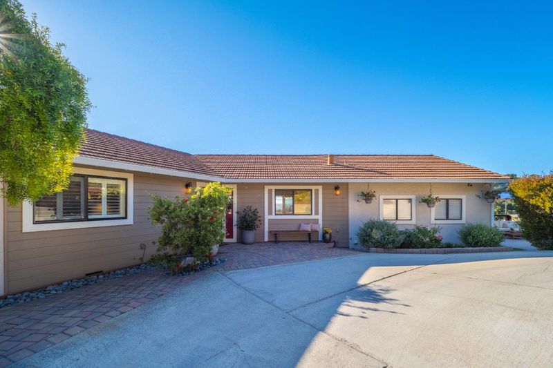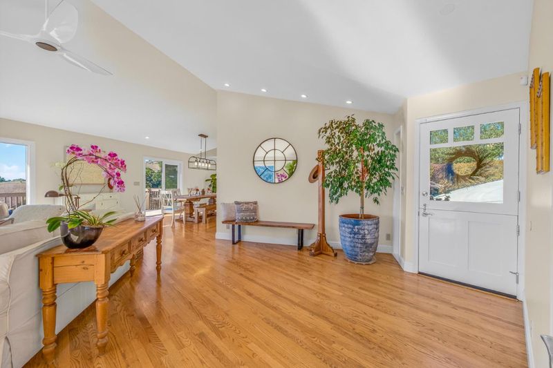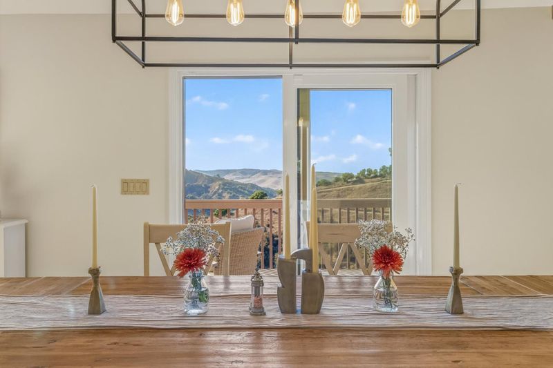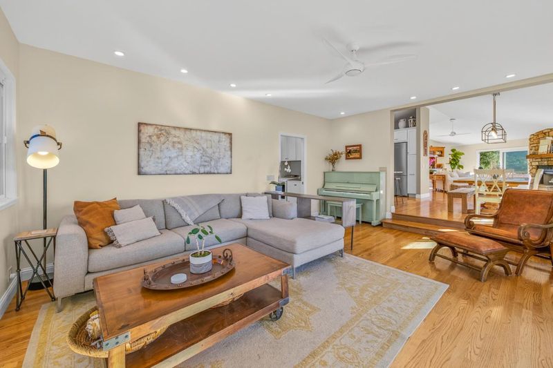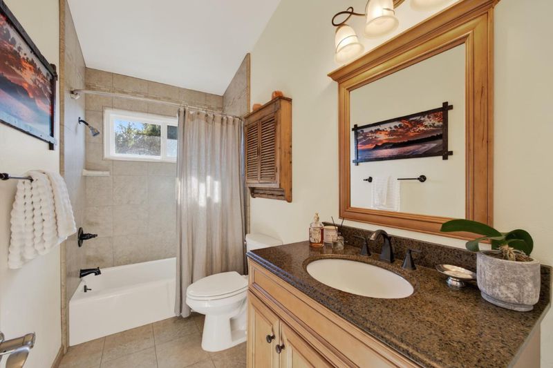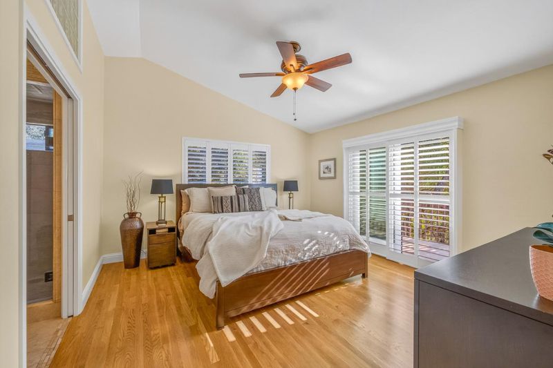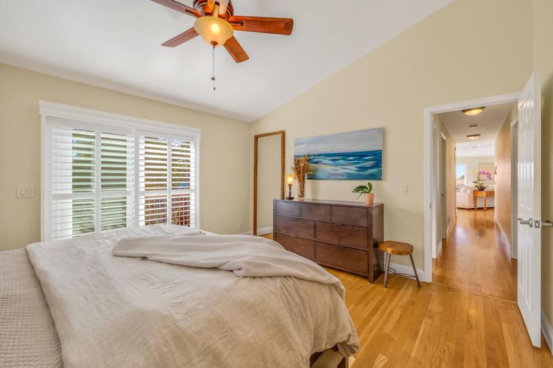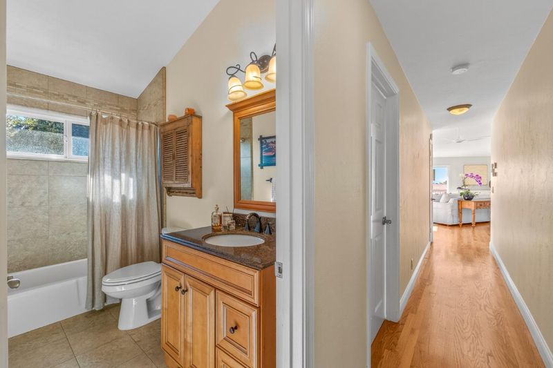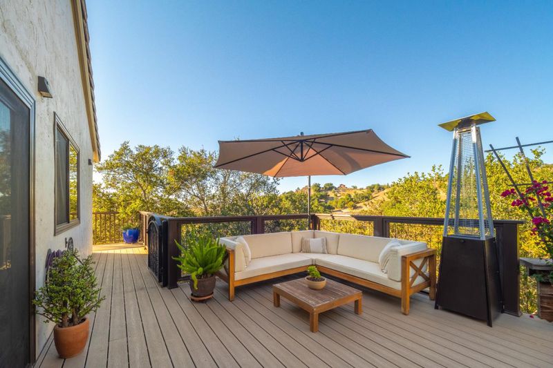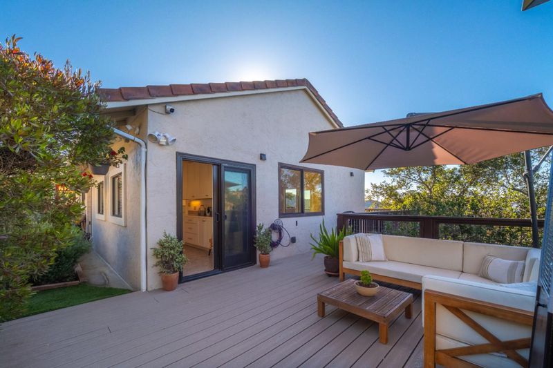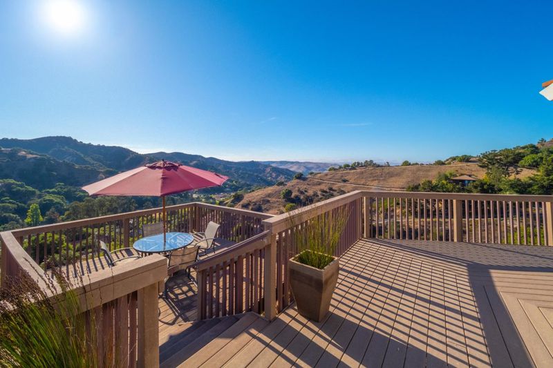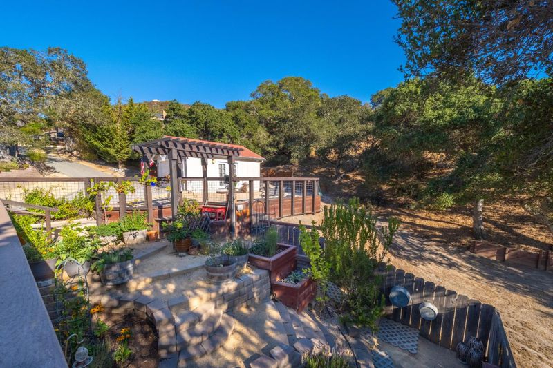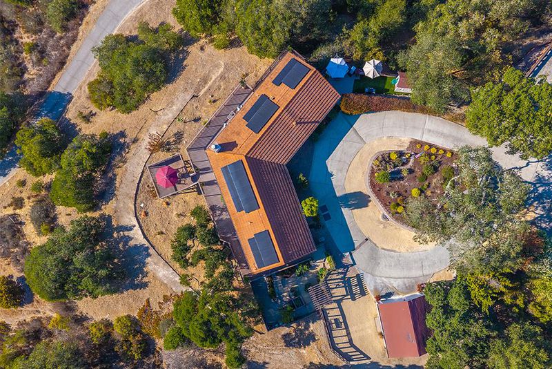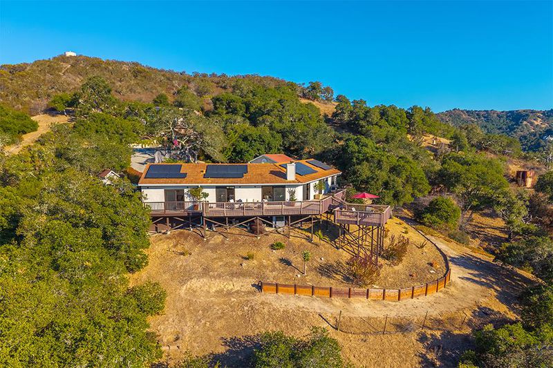
$1,389,000
2,152
SQ FT
$645
SQ/FT
225 San Benancio Road
@ San Benancio Road - 98 - San Benancio,Harper Cyn,Corral De Tierra,Rim Rock, Salinas
- 3 Bed
- 2 Bath
- 2 Park
- 2,152 sqft
- SALINAS
-

Rising above the rolling hills of San Benancio, this stunning 3-bedroom, 2-bath residence offers 2,152 square feet of refined living space framed by westerly views of the hills and, on the clearest of days, a glimpse of the Monterey Bay. Designed for both comfort and sustainability, the homes solar system with battery backup and a 240V Level 2 EV charger ensures convenience for modern lifestyles. Nearly 1,200 square feet of Trex decking creates a seamless extension of the home ideal for entertaining, stargazing, or enjoying quiet evenings while taking in the stunning vistas. Inside, an updated kitchen and baths are gracefully tied together by oak hardwood floors, while sunlight frames stunning hillside views setting the stage for a warm and stylish interior. A whole-house water filtration system with reverse osmosis, and thoughtfully landscaped grounds with a vegetable garden reflect a balance of modern convenience and natural beauty. Over 3 acres afford this ranch style home ample privacy and space for additional parking or oversized vehicles making this a complete retreat in one of the region's most desirable settings.
- Days on Market
- 1 day
- Current Status
- Active
- Original Price
- $1,389,000
- List Price
- $1,389,000
- On Market Date
- Sep 5, 2025
- Property Type
- Single Family Home
- Area
- 98 - San Benancio,Harper Cyn,Corral De Tierra,Rim Rock
- Zip Code
- 93908
- MLS ID
- ML82020551
- APN
- 416-431-014-000
- Year Built
- 1987
- Stories in Building
- 1
- Possession
- Unavailable
- Data Source
- MLSL
- Origin MLS System
- MLSListings, Inc.
San Benancio Middle School
Public 6-8 Middle
Students: 317 Distance: 1.9mi
Washington Elementary School
Public 4-5 Elementary
Students: 198 Distance: 2.2mi
Toro Park Elementary School
Public K-3 Elementary
Students: 378 Distance: 3.3mi
Buena Vista Middle School
Public 6-8 Middle
Students: 344 Distance: 4.3mi
Spreckels Elementary School
Public K-5 Elementary
Students: 637 Distance: 5.4mi
Tularcitos Elementary School
Public K-5 Elementary
Students: 459 Distance: 5.6mi
- Bed
- 3
- Bath
- 2
- Double Sinks, Full on Ground Floor, Granite, Primary - Stall Shower(s), Shower over Tub - 1, Stall Shower, Tile, Updated Bath
- Parking
- 2
- Detached Garage, Parking Area
- SQ FT
- 2,152
- SQ FT Source
- Unavailable
- Lot SQ FT
- 137,214.0
- Lot Acres
- 3.15 Acres
- Kitchen
- Cooktop - Electric, Countertop - Granite, Oven - Electric, Refrigerator
- Cooling
- Central AC
- Dining Room
- Breakfast Bar, Dining Bar, Eat in Kitchen
- Disclosures
- Natural Hazard Disclosure
- Family Room
- Separate Family Room
- Flooring
- Tile, Wood
- Foundation
- Concrete Block, Crawl Space, Post and Pier
- Fire Place
- Wood Burning
- Heating
- Central Forced Air, Electric, Fireplace
- Laundry
- Electricity Hookup (220V), In Utility Room, Inside, Washer / Dryer
- Views
- Hills, Valley
- Fee
- Unavailable
MLS and other Information regarding properties for sale as shown in Theo have been obtained from various sources such as sellers, public records, agents and other third parties. This information may relate to the condition of the property, permitted or unpermitted uses, zoning, square footage, lot size/acreage or other matters affecting value or desirability. Unless otherwise indicated in writing, neither brokers, agents nor Theo have verified, or will verify, such information. If any such information is important to buyer in determining whether to buy, the price to pay or intended use of the property, buyer is urged to conduct their own investigation with qualified professionals, satisfy themselves with respect to that information, and to rely solely on the results of that investigation.
School data provided by GreatSchools. School service boundaries are intended to be used as reference only. To verify enrollment eligibility for a property, contact the school directly.
