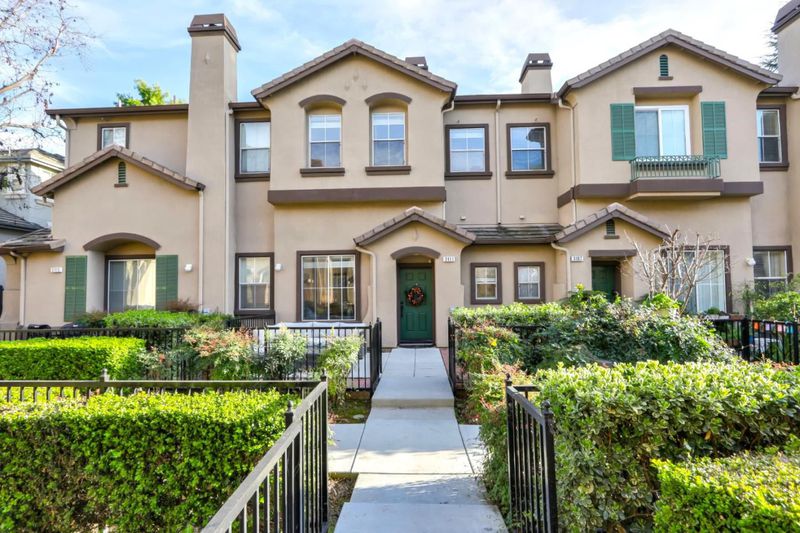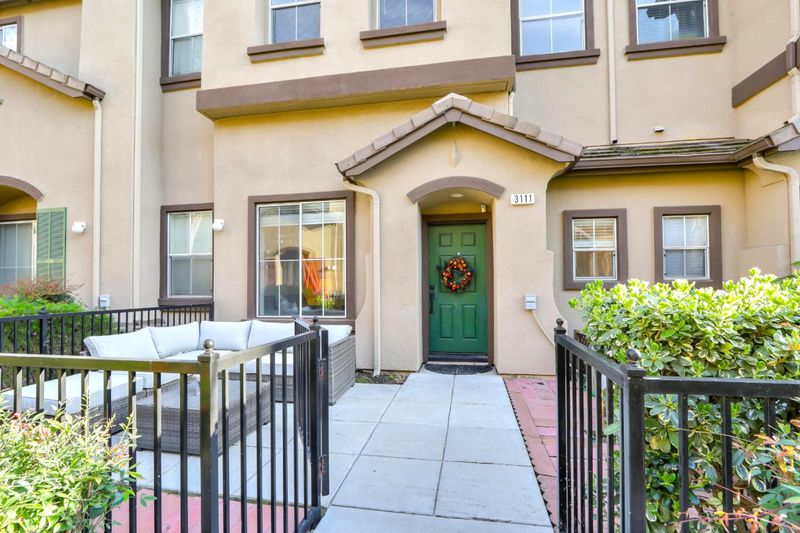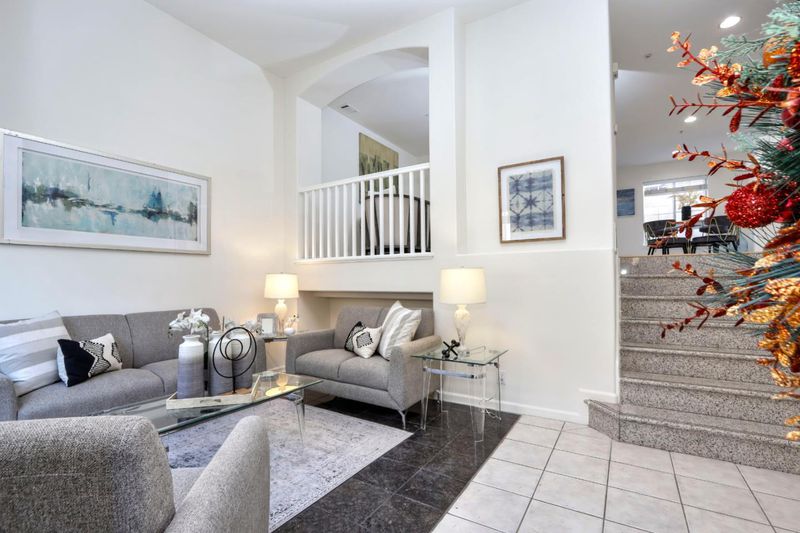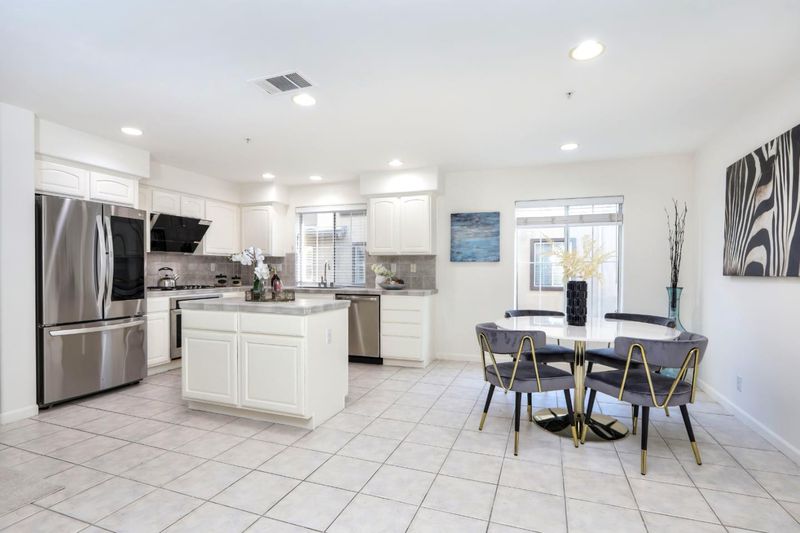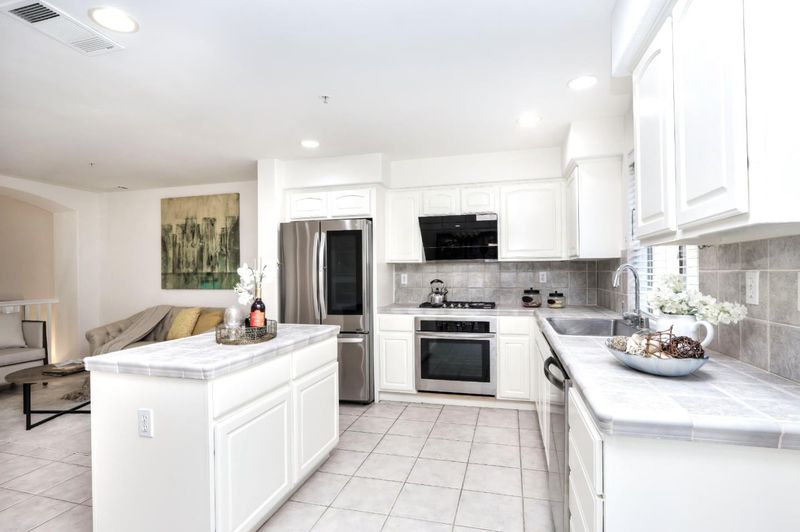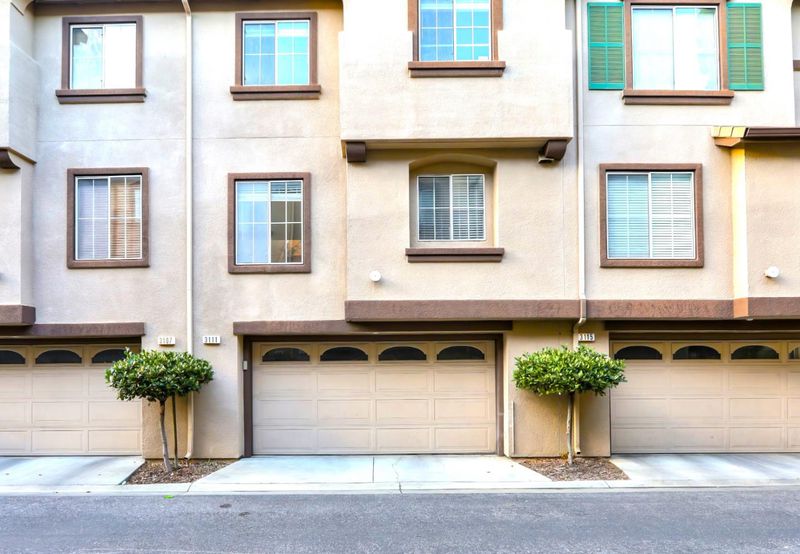
$1,150,000
1,398
SQ FT
$823
SQ/FT
3111 White Riesling Place
@ Vineyard Park Way - 3 - Evergreen, San Jose
- 3 Bed
- 3 (2/1) Bath
- 2 Park
- 1,398 sqft
- San Jose
-

-
Sat Nov 8, 1:00 pm - 4:00 pm
-
Sun Nov 9, 1:00 pm - 4:00 pm
This lovely home is nestled in a highly sought-after Vineyard community, just a short walk from Evergreens top-rated schools, Evergreen Elementary, Chaboya Middle, and Evergreen Valley High. Perfectly situated next to Evergreen Village Square, you'll enjoy easy access to a new library, Neighborhood Walmart, restaurants, a vibrant farmers market, banks, and shuttle services to several high-tech companies. This quiet, north-facing home is filled with natural light and refreshing airflow. Freshly painted throughout, it also features new stainless kitchen appliances. The spacious primary bedroom boasts a vaulted ceiling, while the in-unit washer and dryer are conveniently located on the bedroom level, eliminating the hassle of carrying laundry up and down the stairs. Designed for both comfort and functionality, the open floor plan seamlessly connects the kitchen, dining, and family room, creating an ideal space for everyday living and entertaining. A spacious side-by-side 2-car garage adds to the home's convenience. Don't miss this incredible opportunity and secure this beautiful home now before it's gone!
- Days on Market
- 1 day
- Current Status
- Active
- Original Price
- $1,150,000
- List Price
- $1,150,000
- On Market Date
- Nov 6, 2025
- Property Type
- Townhouse
- Area
- 3 - Evergreen
- Zip Code
- 95135
- MLS ID
- ML82026968
- APN
- 659-65-095
- Year Built
- 2001
- Stories in Building
- 2
- Possession
- COE
- Data Source
- MLSL
- Origin MLS System
- MLSListings, Inc.
Evergreen Elementary School
Public K-6 Elementary
Students: 738 Distance: 0.3mi
Evergreen Montessori School
Private n/a Montessori, Elementary, Coed
Students: 110 Distance: 0.3mi
Chaboya Middle School
Public 7-8 Middle
Students: 1094 Distance: 0.6mi
Millbrook Elementary School
Public K-6 Elementary
Students: 618 Distance: 0.6mi
Carolyn A. Clark Elementary School
Public K-6 Elementary
Students: 581 Distance: 0.7mi
Evergreen Valley High School
Public 9-12 Secondary, Coed
Students: 2961 Distance: 0.7mi
- Bed
- 3
- Bath
- 3 (2/1)
- Double Sinks, Half on Ground Floor, Showers over Tubs - 2+
- Parking
- 2
- Attached Garage
- SQ FT
- 1,398
- SQ FT Source
- Unavailable
- Kitchen
- Dishwasher, Cooktop - Gas, Garbage Disposal, Hood Over Range, Island, Oven Range - Built-In, Refrigerator, Oven - Electric
- Cooling
- Central AC
- Dining Room
- Dining Area in Family Room
- Disclosures
- NHDS Report
- Family Room
- Kitchen / Family Room Combo
- Flooring
- Laminate, Tile
- Foundation
- Concrete Slab
- Fire Place
- Family Room
- Heating
- Central Forced Air - Gas
- Laundry
- Washer / Dryer, Upper Floor
- Possession
- COE
- * Fee
- $335
- Name
- Vineyard Park Owners Association
- *Fee includes
- Maintenance - Exterior, Exterior Painting, Management Fee, Reserves, Roof, Common Area Electricity, Maintenance - Road, Insurance - Common Area, and Maintenance - Common Area
MLS and other Information regarding properties for sale as shown in Theo have been obtained from various sources such as sellers, public records, agents and other third parties. This information may relate to the condition of the property, permitted or unpermitted uses, zoning, square footage, lot size/acreage or other matters affecting value or desirability. Unless otherwise indicated in writing, neither brokers, agents nor Theo have verified, or will verify, such information. If any such information is important to buyer in determining whether to buy, the price to pay or intended use of the property, buyer is urged to conduct their own investigation with qualified professionals, satisfy themselves with respect to that information, and to rely solely on the results of that investigation.
School data provided by GreatSchools. School service boundaries are intended to be used as reference only. To verify enrollment eligibility for a property, contact the school directly.
