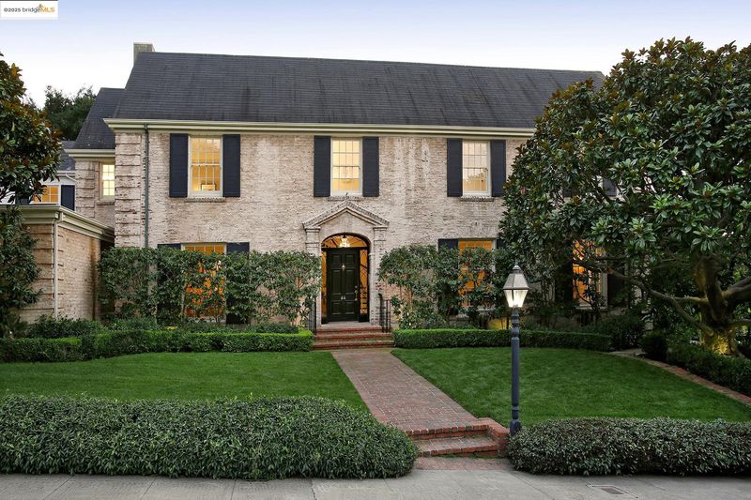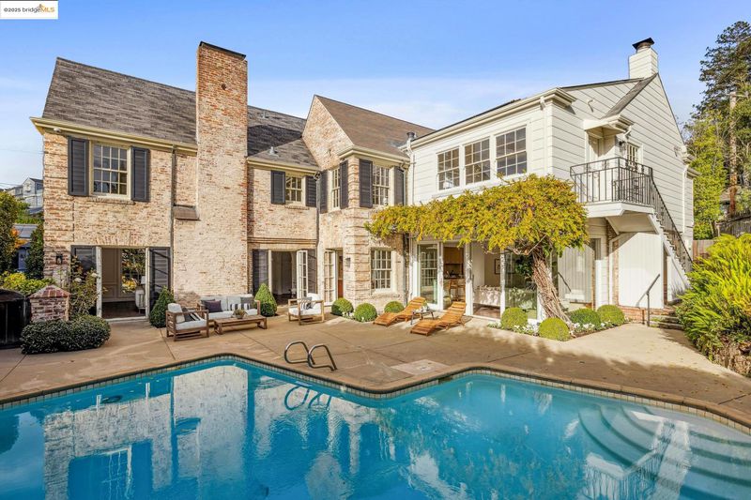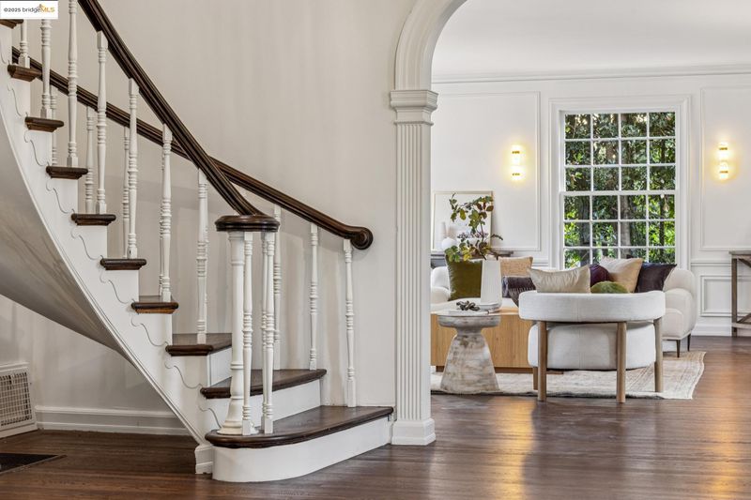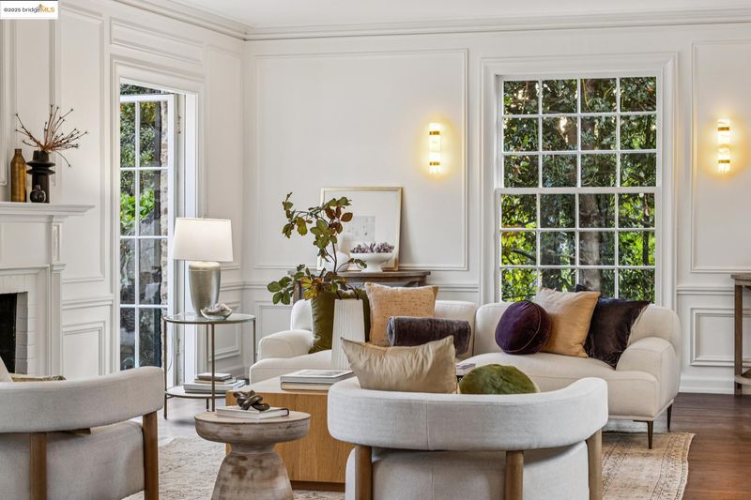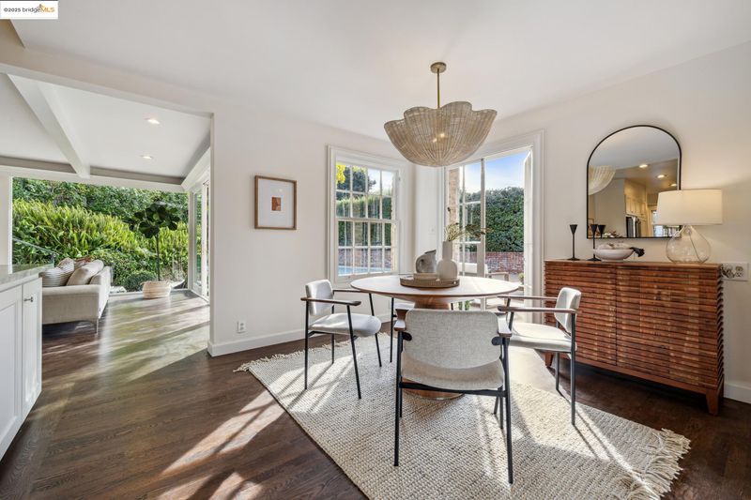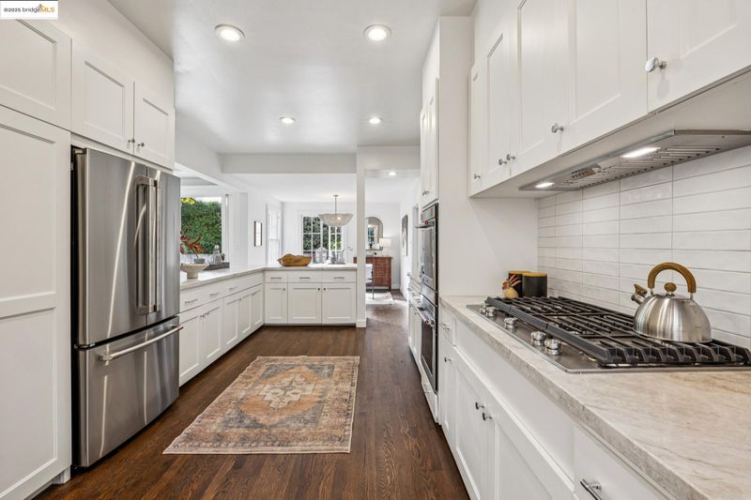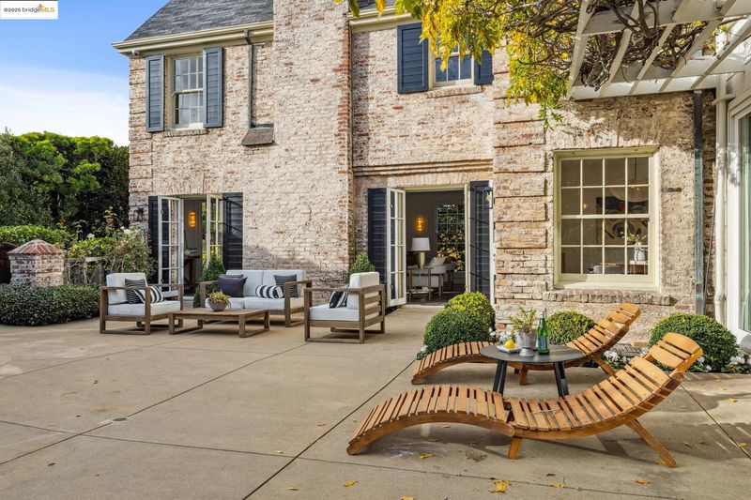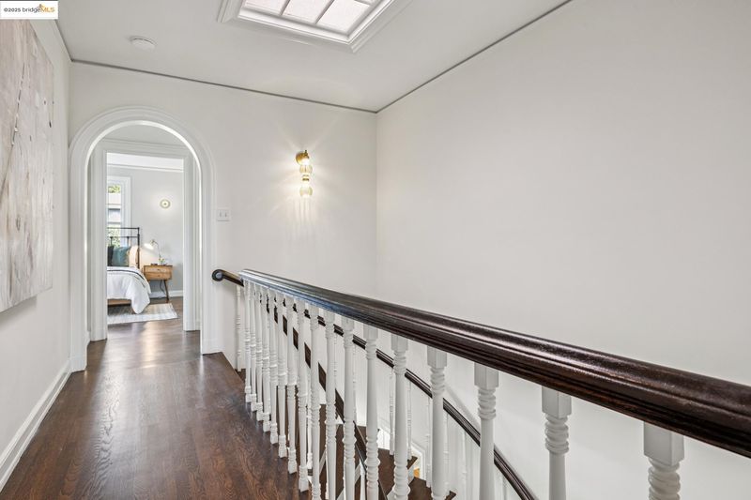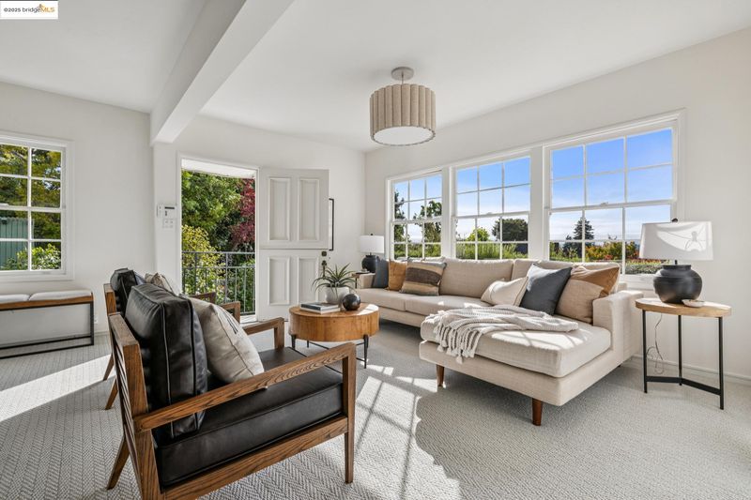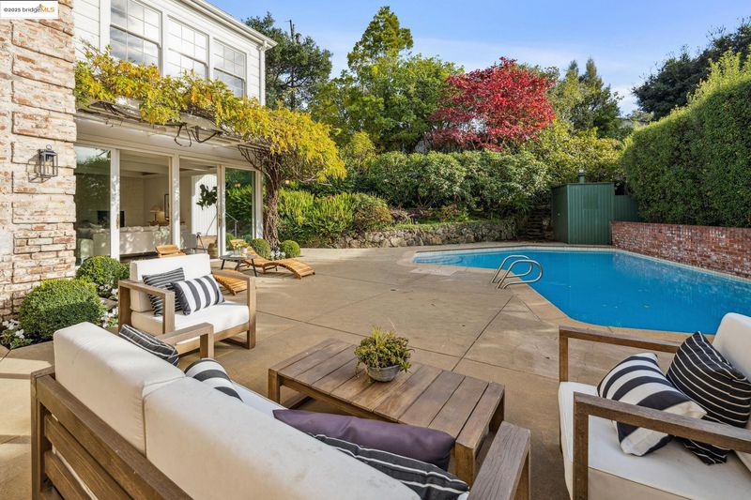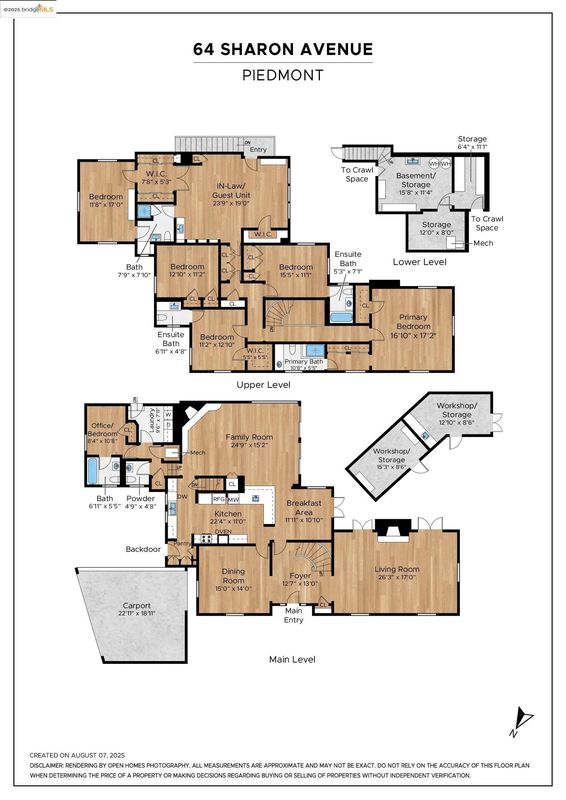
$4,380,000
4,692
SQ FT
$934
SQ/FT
64 Sharon Ave
@ Sharon Court - Piedmont
- 6 Bed
- 5 (4/2) Bath
- 0 Park
- 4,692 sqft
- Piedmont
-

-
Sat Nov 8, 2:00 pm - 4:30 pm
Elegant, stately brick home with the perfect blend of original charm and modern updates. Beautiful formal LR & DR, updated kitchen / fam room that opens out to a sparkling pool. Large primary suite + 5 add'l BRs. SF views, pool house, prime location. Must see!
-
Sun Nov 9, 2:00 pm - 4:30 pm
Elegant, stately brick home with the perfect blend of original charm and modern updates. Beautiful formal LR & DR, updated kitchen / fam room that opens out to a sparkling pool. Large primary suite + 5 add'l BRs. SF views, pool house, prime location. Must see!
-
Sat Nov 15, 2:00 pm - 4:30 pm
Elegant, stately brick home with the perfect blend of original charm and modern updates. Beautiful formal LR & DR, updated kitchen / fam room that opens out to a sparkling pool. Large primary suite + 5 add'l BRs. SF views, pool house, prime location. Must see!
-
Sun Nov 16, 2:00 pm - 4:30 pm
Elegant, stately brick home with the perfect blend of original charm and modern updates. Beautiful formal LR & DR, updated kitchen / fam room that opens out to a sparkling pool. Large primary suite + 5 add'l BRs. SF views, pool house, prime location. Must see!
Experience timeless elegance in this stately Georgian residence, where classic architecture meets modern livability. Beautifully sited on a prominent corner lot of nearly 1/3 acre, 64 Sharon Ave offers graceful proportions, light-filled interiors, and an effortless floor plan designed for today’s lifestyle. At the heart of the home, the renovated kitchen and adjoining breakfast and family rooms are perfect for gathering w/ family and friends featuring striking quartzite countertops, a large fireplace, and walls of glass overlooking the gardens and pool. The formal LR captivates w/ French doors that open to the terrace and pool, while the elegant DR sets the stage for memorable entertaining. A main-level en suite bedroom & laundry room, add convenience. Up the sweeping curved staircase, the primary suite enjoys SF & Bay views, creating a private retreat. 3 add’l BR’s and a versatile upper-level suite w/ exterior access ideal as guest quarters, a family room, office or 2nd unit. complete the upper floor. Surrounded by lush landscaping, a sparkling pool, and a detached pool house/workshop, the property offers an exceptional indoor-outdoor lifestyle with a sense of quiet refinement. 64 Sharon Ave is an exceptional home in a timeless setting.
- Current Status
- New
- Original Price
- $4,380,000
- List Price
- $4,380,000
- On Market Date
- Nov 7, 2025
- Property Type
- Detached
- D/N/S
- Piedmont
- Zip Code
- 94611
- MLS ID
- 41116898
- APN
- 5147202
- Year Built
- 1928
- Stories in Building
- 2
- Possession
- Close Of Escrow
- Data Source
- MAXEBRDI
- Origin MLS System
- Bridge AOR
Piedmont Adult Education
Public n/a Adult Education
Students: NA Distance: 0.3mi
Piedmont High School
Public 9-12 Secondary
Students: 855 Distance: 0.3mi
Havens Elementary School
Public K-5 Elementary
Students: 439 Distance: 0.4mi
Piedmont Middle School
Public 6-8 Middle
Students: 651 Distance: 0.4mi
Millennium High Alternative School
Public 9-12 Continuation
Students: 65 Distance: 0.4mi
Wildwood Elementary School
Public K-5 Elementary
Students: 296 Distance: 0.5mi
- Bed
- 6
- Bath
- 5 (4/2)
- Parking
- 0
- Carport
- SQ FT
- 4,692
- SQ FT Source
- Public Records
- Lot SQ FT
- 12,027.0
- Lot Acres
- 0.28 Acres
- Pool Info
- In Ground, Outdoor Pool
- Kitchen
- Dishwasher, Double Oven, Gas Range, Refrigerator, Dryer, Washer, Breakfast Bar, Stone Counters, Eat-in Kitchen, Gas Range/Cooktop, Pantry, Updated Kitchen
- Cooling
- None
- Disclosures
- Other - Call/See Agent
- Entry Level
- Exterior Details
- Back Yard, Front Yard, Garden/Play, Storage, Private Entrance
- Flooring
- Hardwood Flrs Throughout, Tile, Carpet
- Foundation
- Fire Place
- Family Room, Living Room
- Heating
- Zoned
- Laundry
- Dryer, Laundry Room, Washer, Sink
- Upper Level
- 5 Bedrooms, 3.5 Baths, Primary Bedrm Suite - 1
- Main Level
- 1 Bedroom, 1.5 Baths, Laundry Facility, Main Entry
- Views
- City Lights, San Francisco, Other, City
- Possession
- Close Of Escrow
- Basement
- Partial
- Architectural Style
- Traditional
- Non-Master Bathroom Includes
- Shower Over Tub, Window
- Construction Status
- Existing
- Additional Miscellaneous Features
- Back Yard, Front Yard, Garden/Play, Storage, Private Entrance
- Location
- Corner Lot, Premium Lot, Back Yard, Front Yard, Pool Site, Private
- Roof
- Composition Shingles
- Water and Sewer
- Public
- Fee
- Unavailable
MLS and other Information regarding properties for sale as shown in Theo have been obtained from various sources such as sellers, public records, agents and other third parties. This information may relate to the condition of the property, permitted or unpermitted uses, zoning, square footage, lot size/acreage or other matters affecting value or desirability. Unless otherwise indicated in writing, neither brokers, agents nor Theo have verified, or will verify, such information. If any such information is important to buyer in determining whether to buy, the price to pay or intended use of the property, buyer is urged to conduct their own investigation with qualified professionals, satisfy themselves with respect to that information, and to rely solely on the results of that investigation.
School data provided by GreatSchools. School service boundaries are intended to be used as reference only. To verify enrollment eligibility for a property, contact the school directly.
