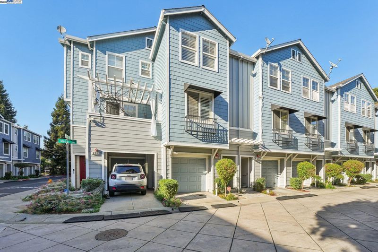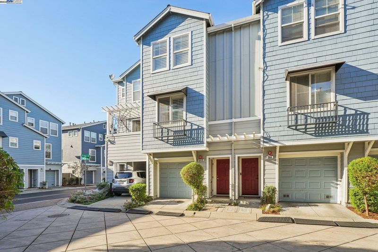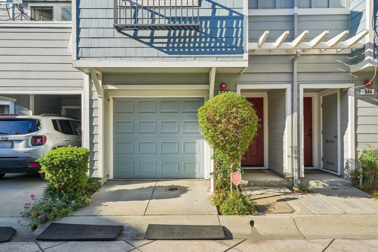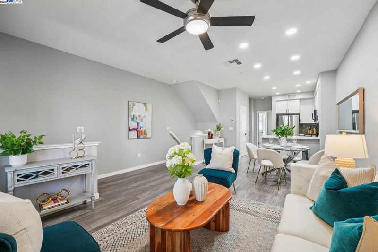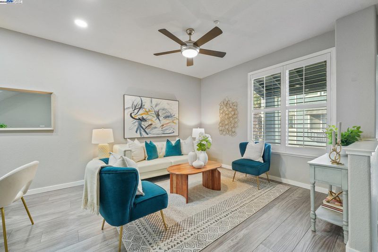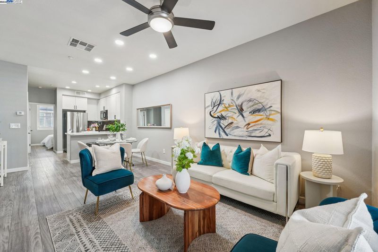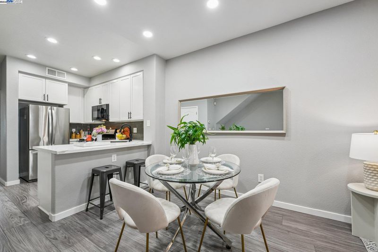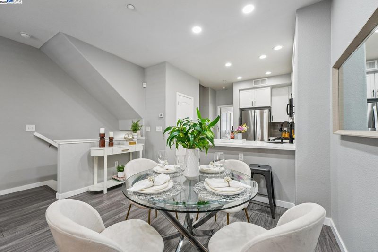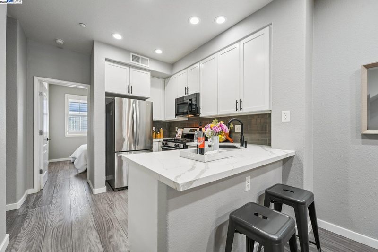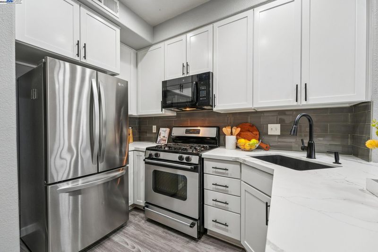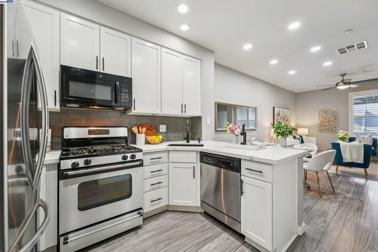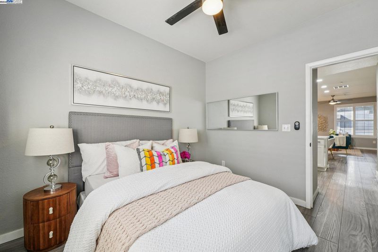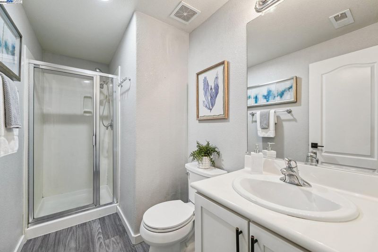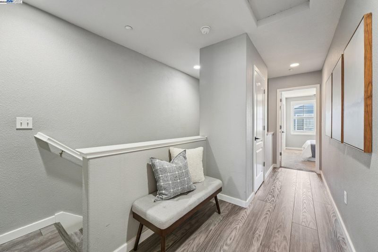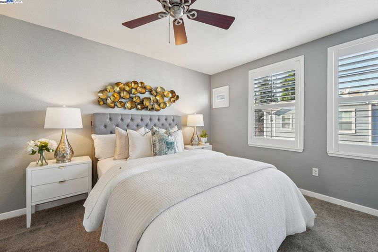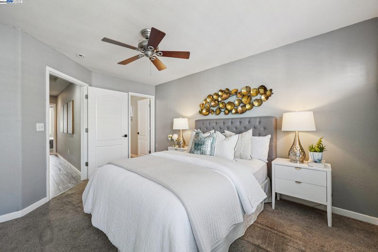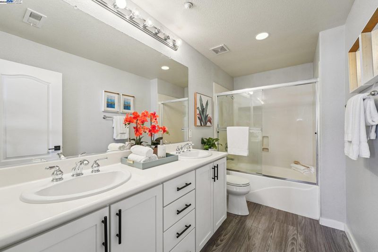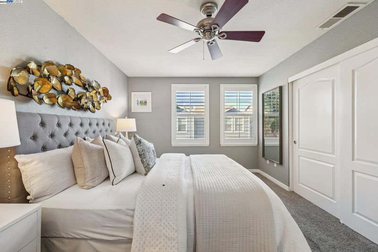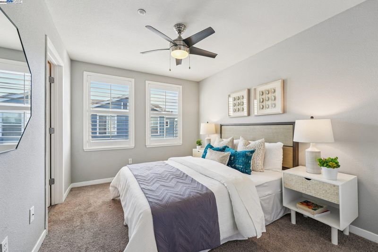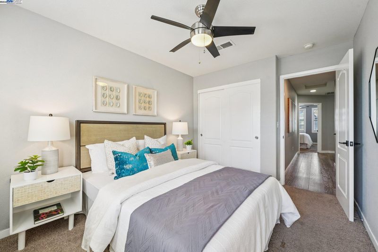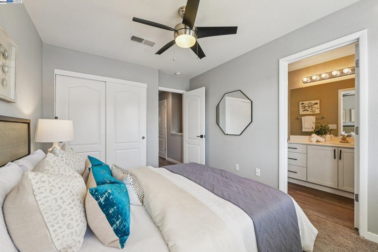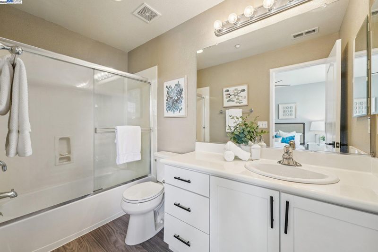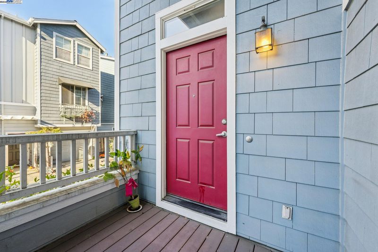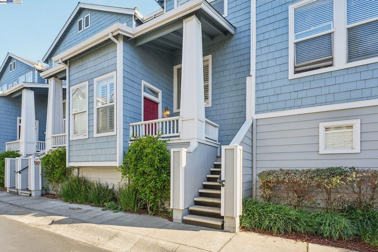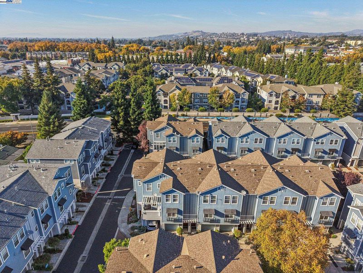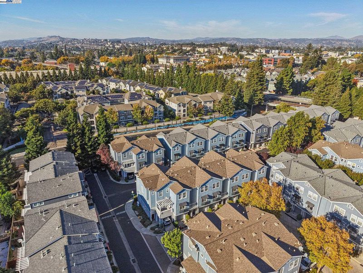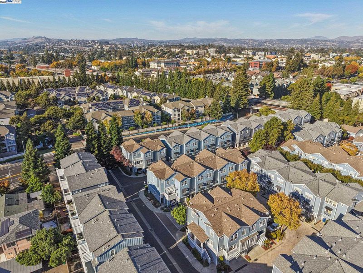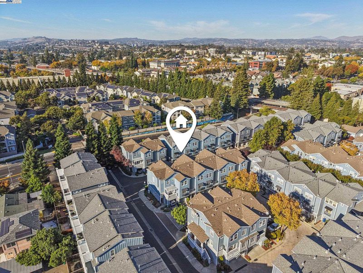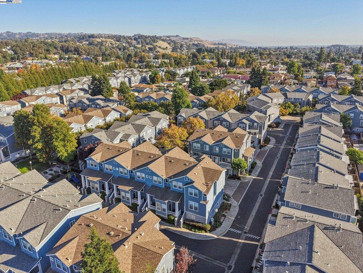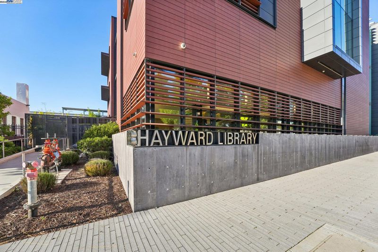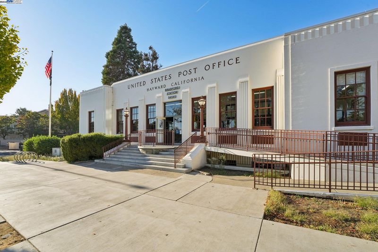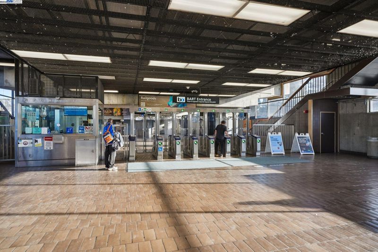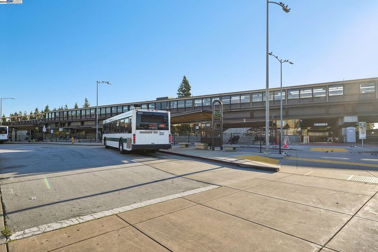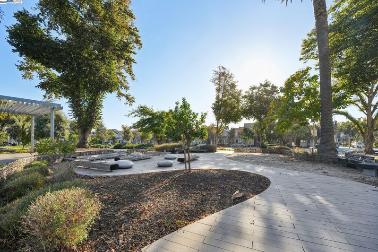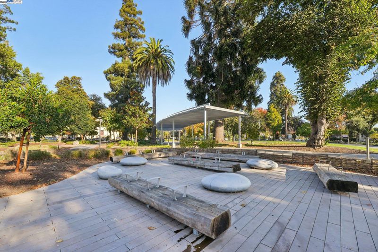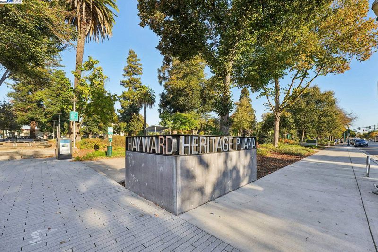
$699,000
1,381
SQ FT
$506
SQ/FT
640 Mesa Cir
@ Grand Street - Downtown Hayward, Hayward
- 3 Bed
- 3 Bath
- 2 Park
- 1,381 sqft
- Hayward
-

-
Sat Nov 8, 1:00 pm - 4:00 pm
OPEN HOUSE 1-4PM
-
Sun Nov 9, 1:00 pm - 4:00 pm
OPEN HOUSE 1-4
Welcome to 640 Mesa Circle — a beautifully updated townhome in a prime Hayward location! This spacious 3-bedroom, 3-bath residence offers modern comfort and convenience just moments from the newly revitalized downtown Hayward. Enjoy easy access to the new state-of-the-art library, local restaurants, cozy coffee shops, the BART station, and nearby community parks — everything you need right at your doorstep. Inside, you’ll find an open and inviting floor plan featuring brand new flooring, updated stainless steel appliances, and plenty of natural light throughout. The thoughtful layout includes two entry doors, offering added flexibility and privacy. Whether you’re commuting, entertaining, or simply enjoying the neighborhood’s vibrant atmosphere, this home offers the perfect balance of style, location, and comfort. Don’t miss this opportunity to own in one of Hayward’s most convenient and fast-growing areas!
- Current Status
- New
- Original Price
- $699,000
- List Price
- $699,000
- On Market Date
- Nov 5, 2025
- Property Type
- Townhouse
- D/N/S
- Downtown Hayward
- Zip Code
- 94541
- MLS ID
- 41116762
- APN
- 43110261
- Year Built
- 2003
- Stories in Building
- 3
- Possession
- Close Of Escrow
- Data Source
- MAXEBRDI
- Origin MLS System
- BAY EAST
Bret Harte Middle School
Public 7-8 Middle
Students: 605 Distance: 0.4mi
Burbank Elementary School
Public K-6 Elementary
Students: 867 Distance: 0.5mi
Winton Middle School
Public 7-8 Middle
Students: 505 Distance: 0.5mi
All Saints Catholic School
Private PK-8 Religious, Nonprofit
Students: 229 Distance: 0.7mi
Silver Oak High School - Public Montessori Charter
Charter 9-12 Coed
Students: 218 Distance: 0.7mi
Golden Oak Montessori of Hayward School
Charter 1-8
Students: 249 Distance: 0.7mi
- Bed
- 3
- Bath
- 3
- Parking
- 2
- Attached
- SQ FT
- 1,381
- SQ FT Source
- Public Records
- Lot SQ FT
- 932.0
- Lot Acres
- 0.02 Acres
- Pool Info
- None
- Kitchen
- Dishwasher, Gas Range, Microwave, Gas Water Heater, Breakfast Bar, Counter - Solid Surface, Gas Range/Cooktop
- Cooling
- Central Air
- Disclosures
- Other - Call/See Agent
- Entry Level
- 2
- Flooring
- Laminate
- Foundation
- Fire Place
- None
- Heating
- Forced Air
- Laundry
- In Garage
- Upper Level
- 1 Bedroom
- Main Level
- Other
- Views
- Other
- Possession
- Close Of Escrow
- Architectural Style
- Craftsman
- Non-Master Bathroom Includes
- Stall Shower
- Construction Status
- Existing
- Location
- Other
- Roof
- Composition Shingles
- Fee
- $414
MLS and other Information regarding properties for sale as shown in Theo have been obtained from various sources such as sellers, public records, agents and other third parties. This information may relate to the condition of the property, permitted or unpermitted uses, zoning, square footage, lot size/acreage or other matters affecting value or desirability. Unless otherwise indicated in writing, neither brokers, agents nor Theo have verified, or will verify, such information. If any such information is important to buyer in determining whether to buy, the price to pay or intended use of the property, buyer is urged to conduct their own investigation with qualified professionals, satisfy themselves with respect to that information, and to rely solely on the results of that investigation.
School data provided by GreatSchools. School service boundaries are intended to be used as reference only. To verify enrollment eligibility for a property, contact the school directly.
