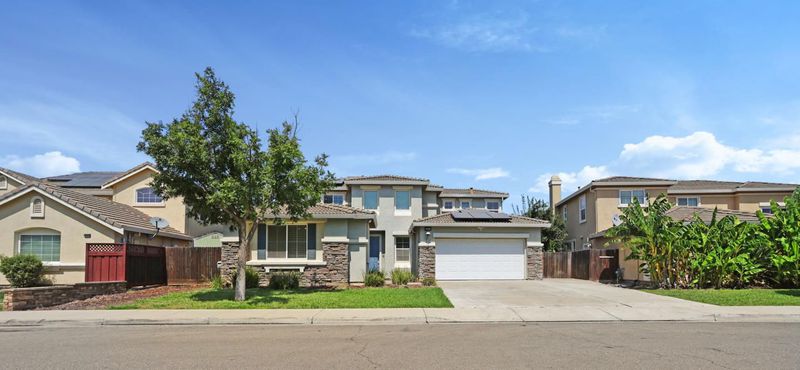
$859,000
3,114
SQ FT
$276
SQ/FT
2265 Barcelona Drive
@ Cypress - 20601 - Tracy, Tracy
- 5 Bed
- 3 (2/1) Bath
- 2 Park
- 3,114 sqft
- TRACY
-

Expansive 5-Bedroom, 3-Bath Solar-Efficient Home with Pool Welcome to this beautiful 5-bedroom (plus 2 bonus rooms), 3-bath home offering both comfort and modern efficiency. Nestled on a spacious 8,457 sq ft lot, this property is perfect for those seeking room to relax, entertain, and enjoy resort-style living. Step inside to find natural hardwood floors on the main level and brand-new plush carpet upstairs, creating the perfect blend of elegance and comfort. The gourmet kitchen offers a spacious center island, a wine fridge, and sizable pantry. This home also features two versatile bonus rooms, ideal for a home office, den, gym, or playroom to suit your lifestyle needs. Additional highlights include: * Primary bedroom downstairs with large walk-in closet * Spacious backyard with pristine black-bottom pool * Solar efficiency for energy savings * Well-maintained park and playground steps from the house
- Days on Market
- 1 day
- Current Status
- Active
- Original Price
- $859,000
- List Price
- $859,000
- On Market Date
- Aug 29, 2025
- Property Type
- Single Family Home
- Area
- 20601 - Tracy
- Zip Code
- 95377
- MLS ID
- ML82019713
- APN
- 240-510-09
- Year Built
- 2003
- Stories in Building
- 2
- Possession
- Unavailable
- Data Source
- MLSL
- Origin MLS System
- MLSListings, Inc.
West Valley Christian Academy
Private K-8 Elementary, Religious, Core Knowledge
Students: 136 Distance: 0.5mi
Louis J. Villalovoz Elementary School
Public K-5 Elementary
Students: 507 Distance: 0.6mi
Earle E. Williams Middle School
Public 6-8 Middle
Students: 1039 Distance: 0.7mi
George Kelly Elementary School
Public K-8 Elementary, Yr Round
Students: 1013 Distance: 0.8mi
Art Freiler School
Public K-8 Elementary, Yr Round
Students: 813 Distance: 0.9mi
John C. Kimball High School
Public 9-12
Students: 1506 Distance: 0.9mi
- Bed
- 5
- Bath
- 3 (2/1)
- Parking
- 2
- Attached Garage
- SQ FT
- 3,114
- SQ FT Source
- Unavailable
- Lot SQ FT
- 8,457.0
- Lot Acres
- 0.194146 Acres
- Pool Info
- Pool - Gunite
- Kitchen
- Island, Pantry, Wine Refrigerator
- Cooling
- Central AC
- Dining Room
- Breakfast Room, Dining Area in Family Room
- Disclosures
- NHDS Report
- Family Room
- Kitchen / Family Room Combo
- Flooring
- Carpet, Hardwood
- Foundation
- Concrete Slab
- Fire Place
- Wood Burning
- Heating
- Central Forced Air
- * Fee
- $0
- Name
- Sterling Park
- *Fee includes
- None
MLS and other Information regarding properties for sale as shown in Theo have been obtained from various sources such as sellers, public records, agents and other third parties. This information may relate to the condition of the property, permitted or unpermitted uses, zoning, square footage, lot size/acreage or other matters affecting value or desirability. Unless otherwise indicated in writing, neither brokers, agents nor Theo have verified, or will verify, such information. If any such information is important to buyer in determining whether to buy, the price to pay or intended use of the property, buyer is urged to conduct their own investigation with qualified professionals, satisfy themselves with respect to that information, and to rely solely on the results of that investigation.
School data provided by GreatSchools. School service boundaries are intended to be used as reference only. To verify enrollment eligibility for a property, contact the school directly.
















































