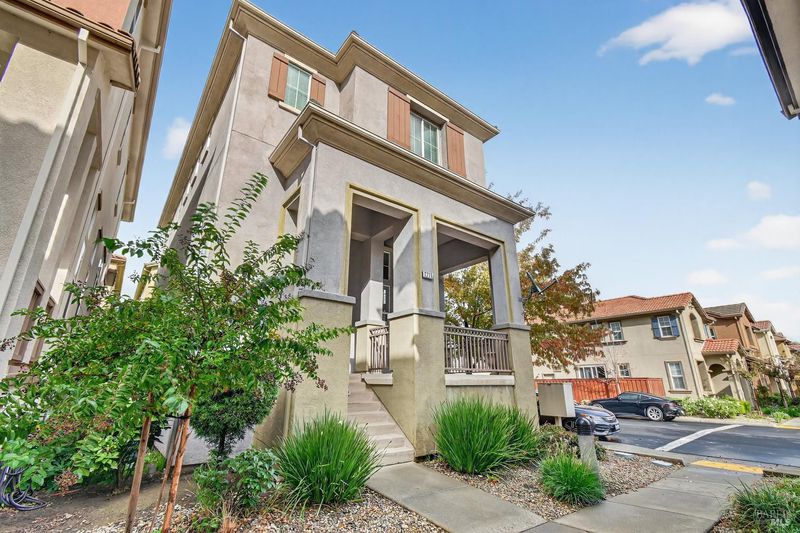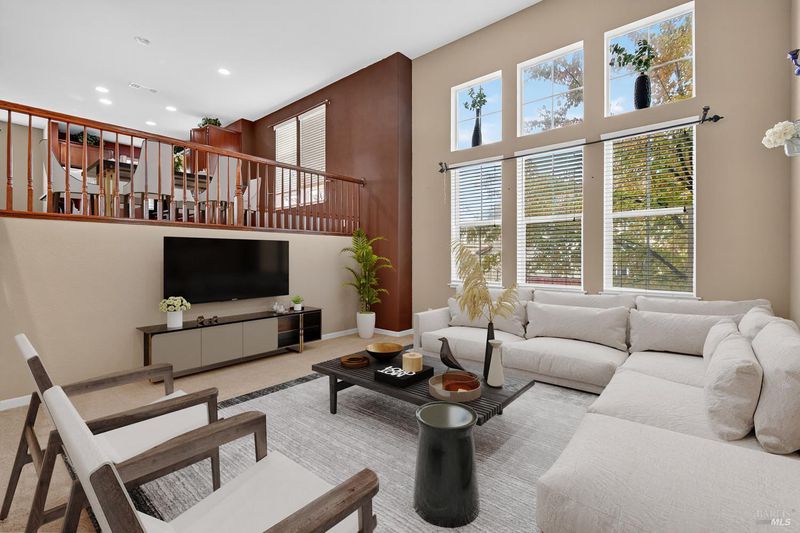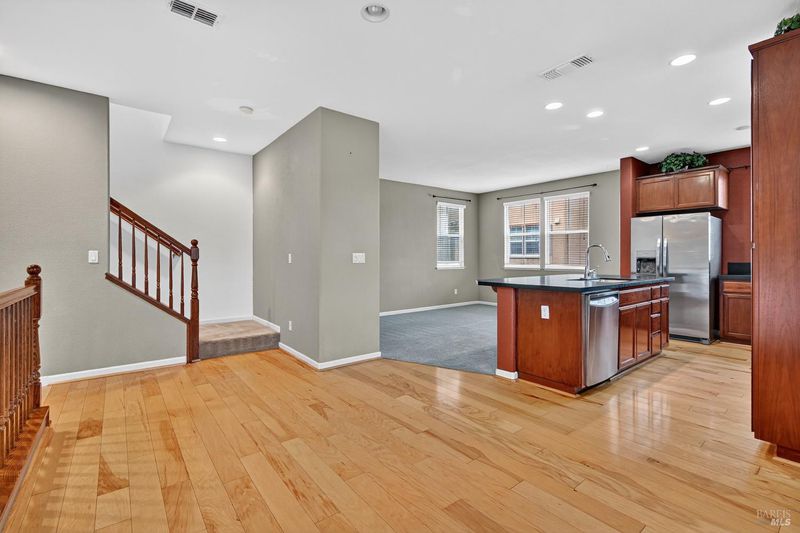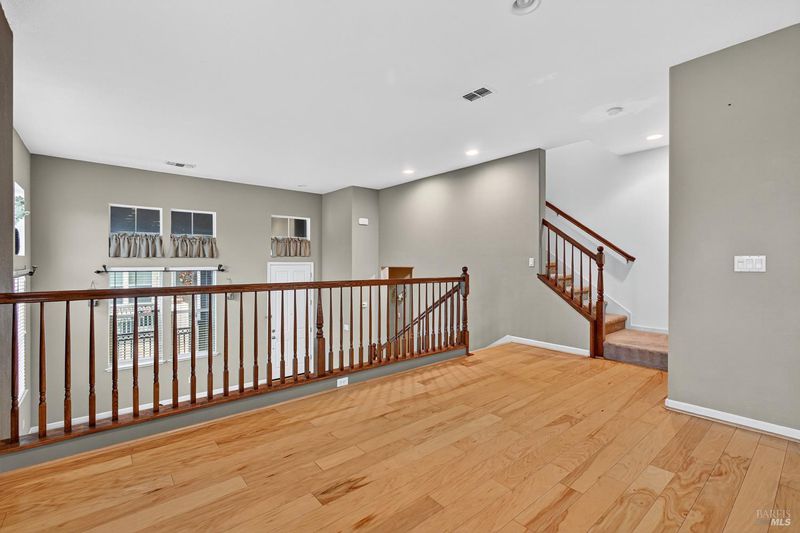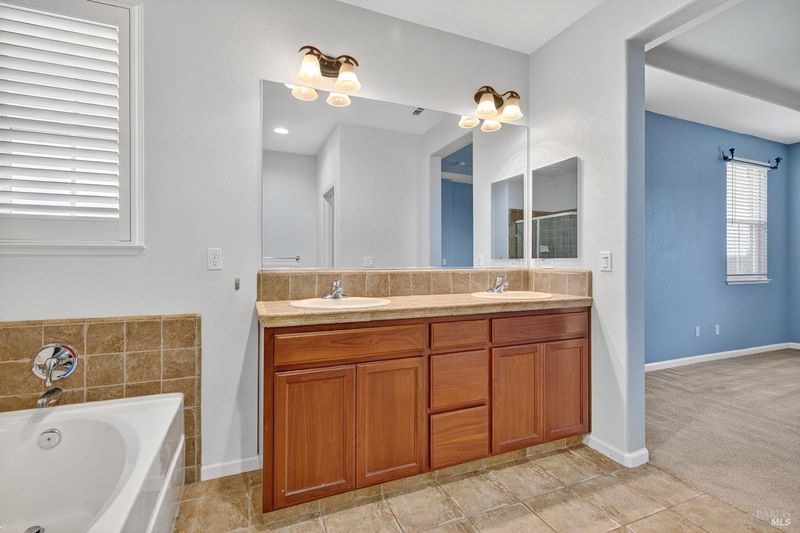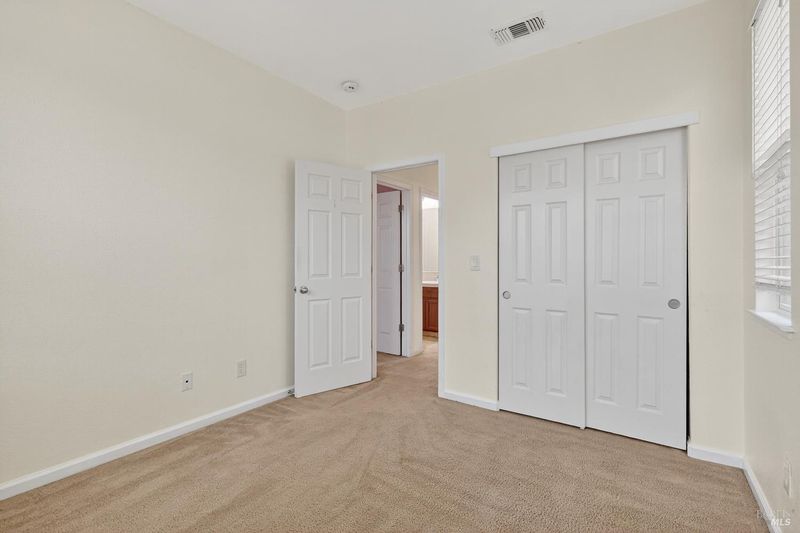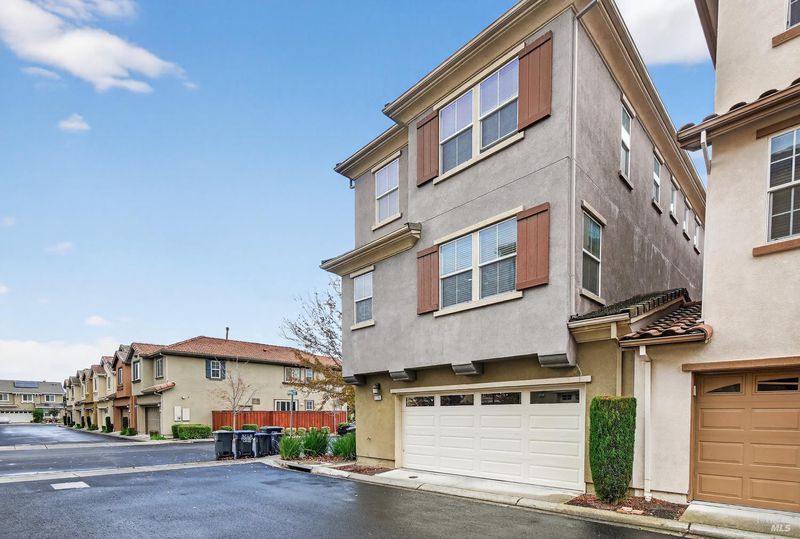
$529,977
1,890
SQ FT
$280
SQ/FT
2715 Blakely Lane
@ Gramercy Cir - Fairfield 1, Fairfield
- 3 Bed
- 3 (2/1) Bath
- 2 Park
- 1,890 sqft
- Fairfield
-

-
Sat Nov 8, 2:00 pm - 4:00 pm
Hosted by Mike Martin and Associates
Step into the bright, airy open concept main floor, designed for connection. The heart of the home is the spacious kitchen with a substantial island, perfect for everything from homework to holiday feasts. Two distinct living spaces ensure effortless flow, adapting to your family's rhythm. Upstairs, the expansive large primary suite is a private sanctuary, featuring a fantastic walk-in closet and well-appointed bathroom. Two additional, well-sized bedrooms complete the upper level. Outside, low-maintenance landscaping means more time for leisure. Located in a desirable community with the esteemed Travis Unified School District and a neighborhood community park. You will appreciate the convenient proximity to the Fairfield Amtrak station and Travis AFB. This is an ideal family home offering suburban tranquility and excellent access to major amenities. Schedule your tour today! blend of suburban tranquility with excellent access to major amenities.
- Days on Market
- 1 day
- Current Status
- Active
- Original Price
- $529,977
- List Price
- $529,977
- On Market Date
- Nov 6, 2025
- Property Type
- Single Family Residence
- Area
- Fairfield 1
- Zip Code
- 94533
- MLS ID
- 325096094
- APN
- 0166-311-080
- Year Built
- 2007
- Stories in Building
- Unavailable
- Possession
- Close Of Escrow
- Data Source
- BAREIS
- Origin MLS System
Vanden High School
Public 9-12 Secondary
Students: 1730 Distance: 1.0mi
Travis Community Day School
Public 7-12 Opportunity Community
Students: 16 Distance: 1.1mi
Travis Education Center
Public 9-12 Continuation
Students: 66 Distance: 1.1mi
Travis Independent Study School
Public K-12 Alternative
Students: 3 Distance: 1.1mi
Golden West Middle School
Public 7-8 Middle
Students: 846 Distance: 1.1mi
Center Elementary
Public K-6 Elementary
Students: 508 Distance: 1.3mi
- Bed
- 3
- Bath
- 3 (2/1)
- Parking
- 2
- Attached
- SQ FT
- 1,890
- SQ FT Source
- Assessor Auto-Fill
- Lot SQ FT
- 1,638.0
- Lot Acres
- 0.0376 Acres
- Kitchen
- Island w/Sink
- Cooling
- Central
- Heating
- Central
- Laundry
- Hookups Only, Inside Room
- Upper Level
- Bedroom(s), Full Bath(s), Primary Bedroom
- Main Level
- Dining Room, Family Room, Kitchen, Living Room, Partial Bath(s), Street Entrance
- Possession
- Close Of Escrow
- * Fee
- $150
- Name
- Madison Park
- Phone
- (925) 371-5700
- *Fee includes
- Maintenance Grounds, Management, and See Remarks
MLS and other Information regarding properties for sale as shown in Theo have been obtained from various sources such as sellers, public records, agents and other third parties. This information may relate to the condition of the property, permitted or unpermitted uses, zoning, square footage, lot size/acreage or other matters affecting value or desirability. Unless otherwise indicated in writing, neither brokers, agents nor Theo have verified, or will verify, such information. If any such information is important to buyer in determining whether to buy, the price to pay or intended use of the property, buyer is urged to conduct their own investigation with qualified professionals, satisfy themselves with respect to that information, and to rely solely on the results of that investigation.
School data provided by GreatSchools. School service boundaries are intended to be used as reference only. To verify enrollment eligibility for a property, contact the school directly.
