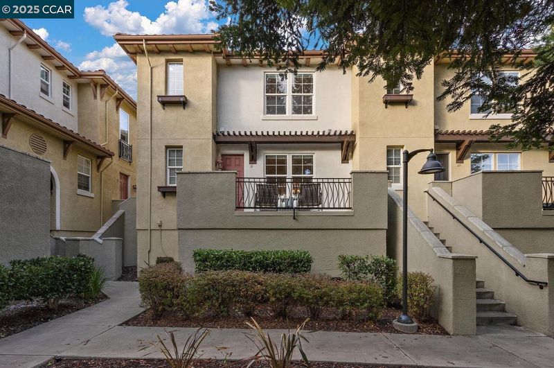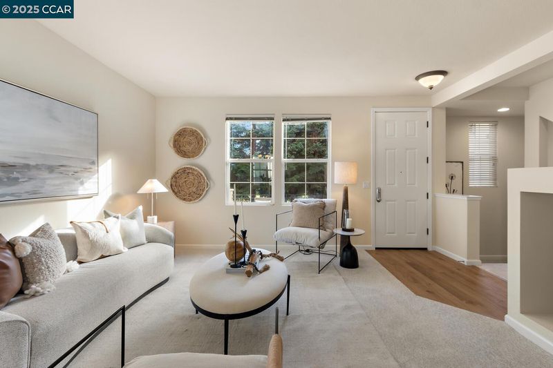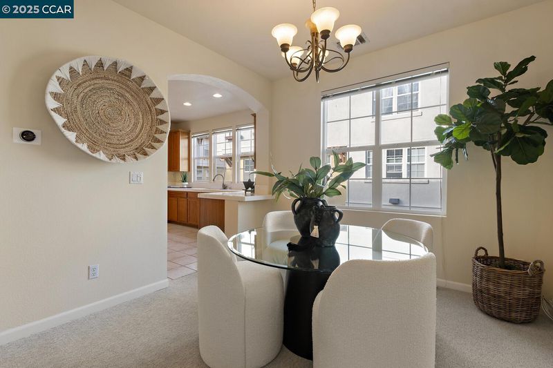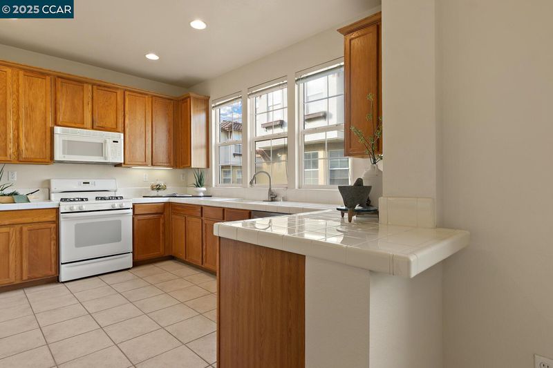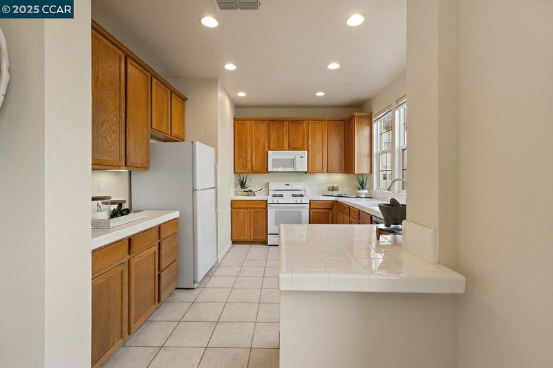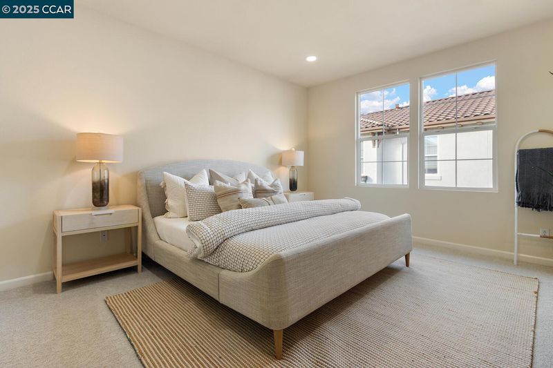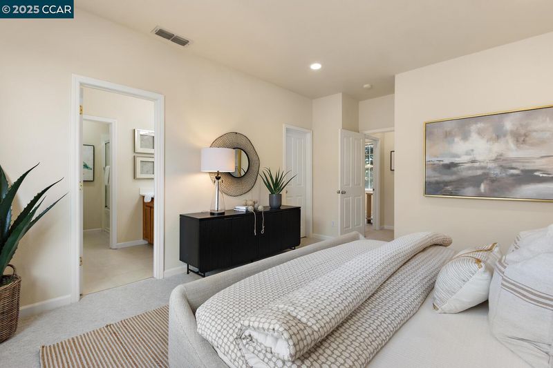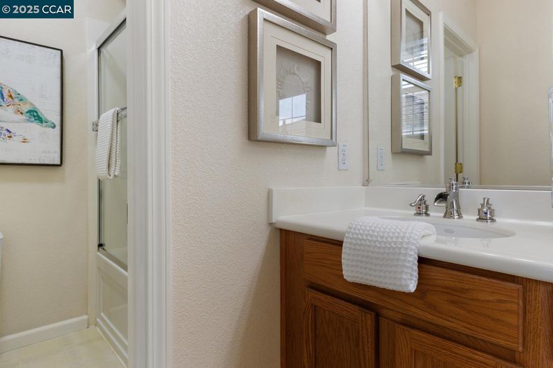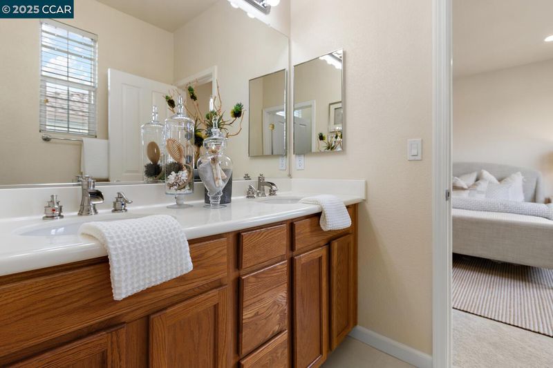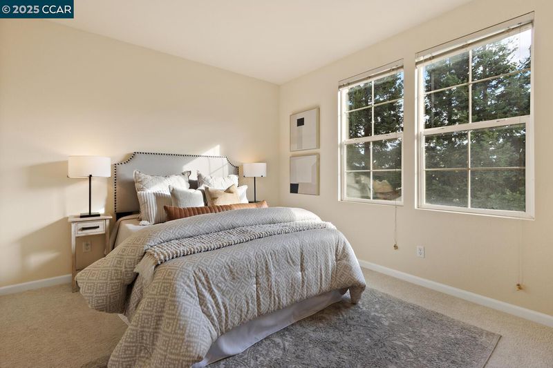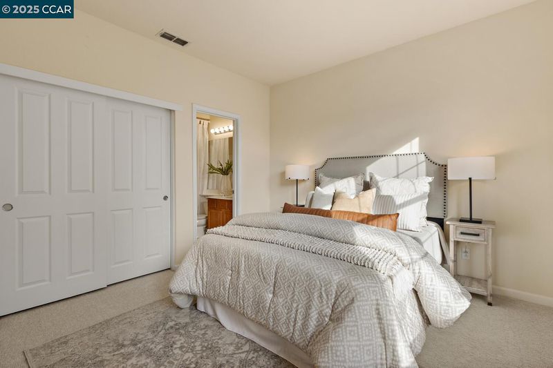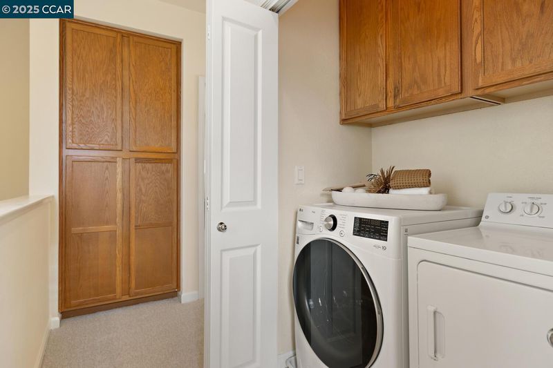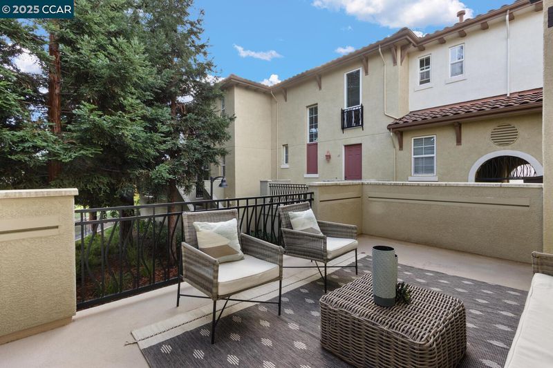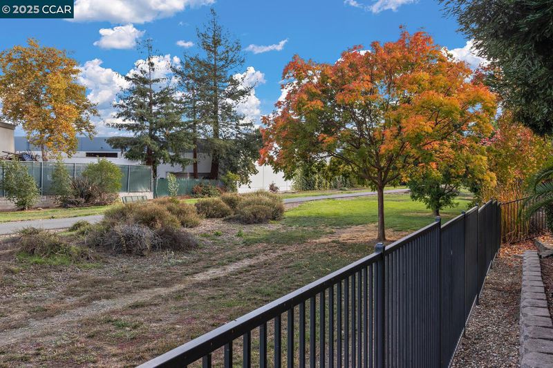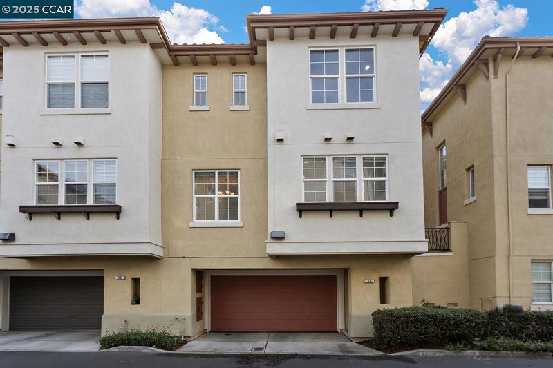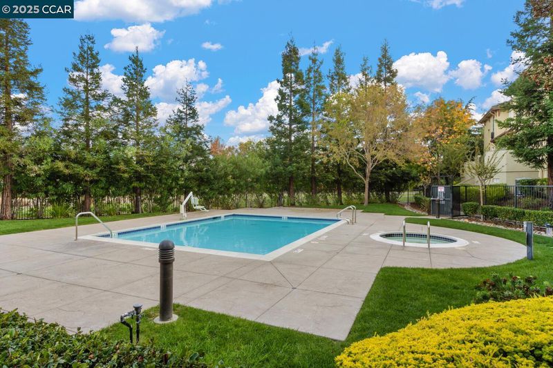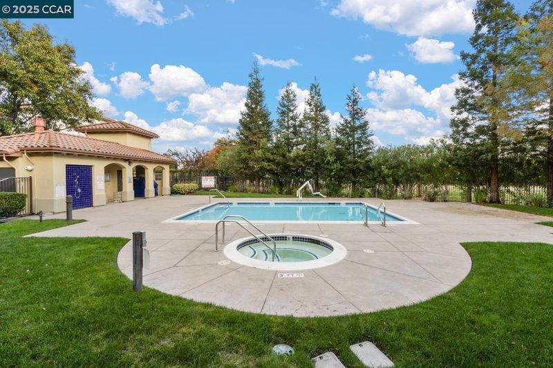
$699,000
1,509
SQ FT
$463
SQ/FT
31 Picasso Ct
@ Hookston - Gallery Walk, Pleasant Hill
- 2 Bed
- 2.5 (2/1) Bath
- 2 Park
- 1,509 sqft
- Pleasant Hill
-

-
Sun Nov 9, 1:00 pm - 4:00 pm
Terrific townhouse in Pleasant Hill within walking distance to downtown, multiple parks, and schools. Beautiful modern home with vaulted ceilings throughout making it exceptionally light and bright. Pristine move-in condition means you can move right in. Both bedrooms have attached baths for ultimate privacy and a half bath on the main floor is perfect for visitors. Great open floor plan with a fas fireplace for instance ambiance. Tons of sought-after storage with attached two-car garage.
Modern townhouse within walking distance to charming downtown Pleasant Hill with great restaurants, shopping, and entertainment. Commuting is a breeze with freeway access and the Pleasant Hill BART station minutes away. Inside this multi-story townhouse you'll find over 1,500 square feet of contemporary living space in a floor plan that is laid out for both entertaining and privacy. The main floor of the home is a great communal space with a seamless flow from the Living Room open to the Dining Room, which is adjacent to the expansive Kitchen featuring an abundance of oak cabinetry and plenty of counter space for meal prep. All three rooms are light and bright with multiple windows to allow in lots of natural light. A gas fireplace in the Living Room turns on with a flip of the switch providing you with instant ambiance on chilly evenings. The half-bath is conveniently located on the main floor so that you don't have to worry and there’s a large private patio off the Living Room. The Primary Bedroom Suite is a generous size with an attached bath and a large walk-in closet. A secondary Bedroom also has its own attached full bath. Laundry closet with washer/dryer and tons of storage in attached garage. Desirable features like high ceilings, recessed lights, gas stove and more!
- Current Status
- New
- Original Price
- $699,000
- List Price
- $699,000
- On Market Date
- Nov 7, 2025
- Property Type
- Townhouse
- D/N/S
- Gallery Walk
- Zip Code
- 94523
- MLS ID
- 41116894
- APN
- 1491210538
- Year Built
- 2002
- Stories in Building
- 3
- Possession
- Close Of Escrow
- Data Source
- MAXEBRDI
- Origin MLS System
- CONTRA COSTA
Sequoia Elementary School
Public K-5 Elementary
Students: 571 Distance: 0.4mi
Spectrum Center-Sequoia Campus
Private 6-8 Coed
Students: NA Distance: 0.4mi
Sequoia Middle School
Public 6-8 Middle
Students: 931 Distance: 0.4mi
Prospect High (Continuation) School
Public 9-12 Continuation
Students: 54 Distance: 0.4mi
Pleasant Hill Education Center
Public n/a Adult Education
Students: NA Distance: 0.4mi
Pleasant Hill Middle School
Public 6-8 Middle
Students: 847 Distance: 0.4mi
- Bed
- 2
- Bath
- 2.5 (2/1)
- Parking
- 2
- Attached, Garage, Int Access From Garage, Guest, Garage Faces Rear, Garage Door Opener
- SQ FT
- 1,509
- SQ FT Source
- Public Records
- Lot SQ FT
- 2,090.0
- Lot Acres
- 0.05 Acres
- Pool Info
- In Ground, Pool/Spa Combo, See Remarks, Community
- Kitchen
- Dishwasher, Gas Range, Plumbed For Ice Maker, Microwave, Free-Standing Range, Refrigerator, Dryer, Washer, Gas Water Heater, 220 Volt Outlet, Tile Counters, Gas Range/Cooktop, Ice Maker Hookup, Range/Oven Free Standing
- Cooling
- Central Air
- Disclosures
- HOA Rental Restrictions
- Entry Level
- 1
- Exterior Details
- Private Entrance
- Flooring
- Vinyl, Carpet
- Foundation
- Fire Place
- Gas, Living Room
- Heating
- Forced Air, Natural Gas, Fireplace(s)
- Laundry
- Dryer, Laundry Closet, Washer, In Unit, Cabinets, Upper Level
- Upper Level
- 0.5 Bath, Main Entry
- Main Level
- No Steps to Entry, Other
- Views
- Park/Greenbelt
- Possession
- Close Of Escrow
- Architectural Style
- Contemporary
- Non-Master Bathroom Includes
- Shower Over Tub, Solid Surface
- Construction Status
- Existing
- Additional Miscellaneous Features
- Private Entrance
- Location
- Other
- Pets
- Yes, Cats OK, Dogs OK, Size Limit
- Roof
- Unknown
- Water and Sewer
- Public
- Fee
- $349
MLS and other Information regarding properties for sale as shown in Theo have been obtained from various sources such as sellers, public records, agents and other third parties. This information may relate to the condition of the property, permitted or unpermitted uses, zoning, square footage, lot size/acreage or other matters affecting value or desirability. Unless otherwise indicated in writing, neither brokers, agents nor Theo have verified, or will verify, such information. If any such information is important to buyer in determining whether to buy, the price to pay or intended use of the property, buyer is urged to conduct their own investigation with qualified professionals, satisfy themselves with respect to that information, and to rely solely on the results of that investigation.
School data provided by GreatSchools. School service boundaries are intended to be used as reference only. To verify enrollment eligibility for a property, contact the school directly.
