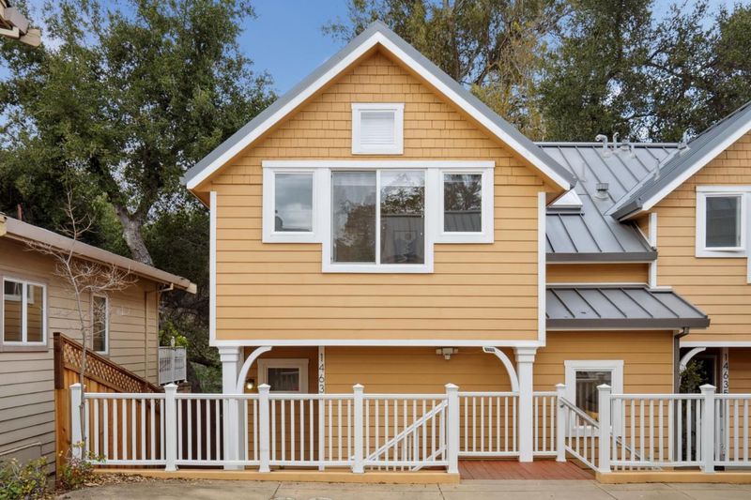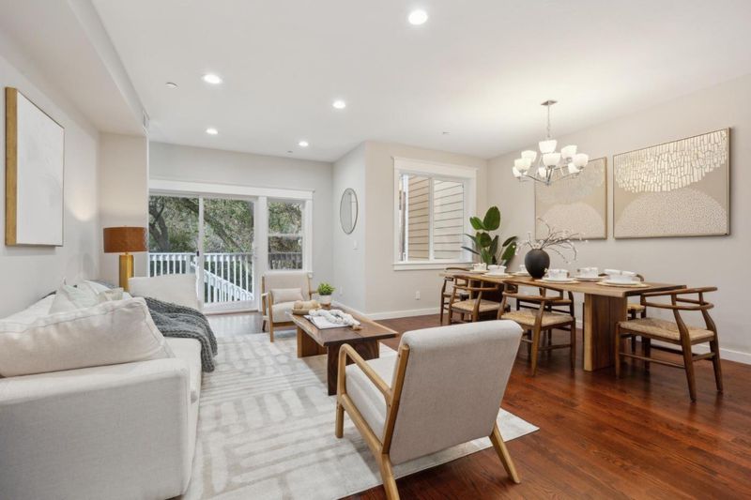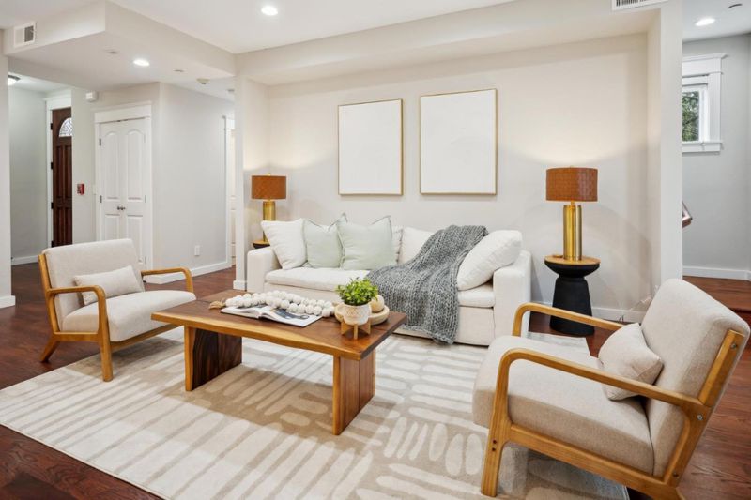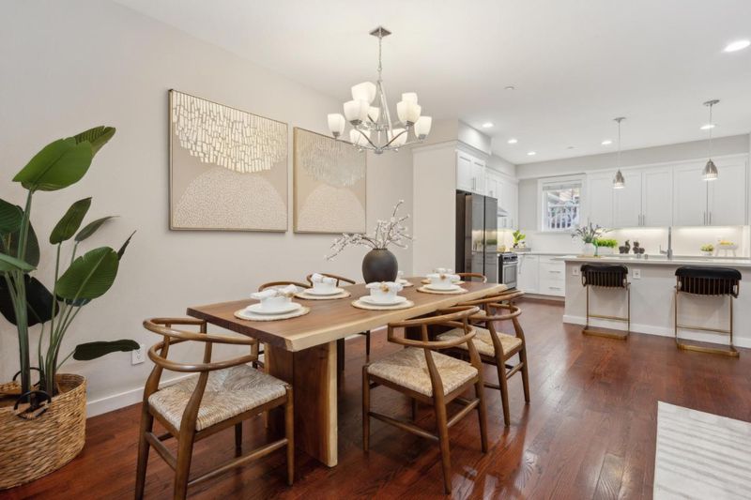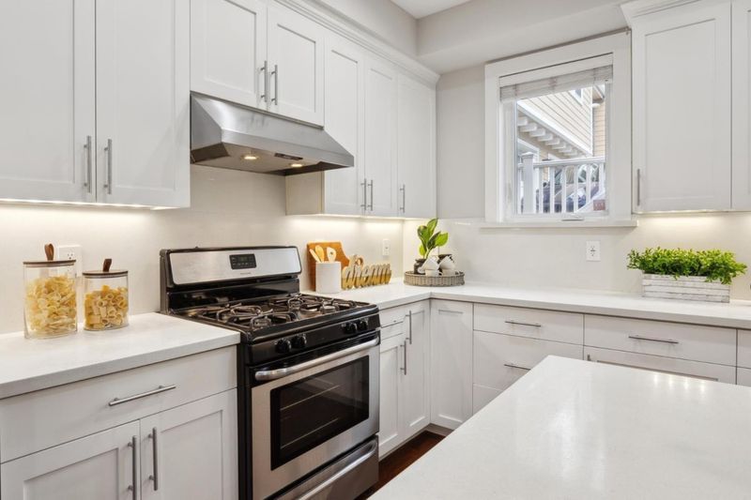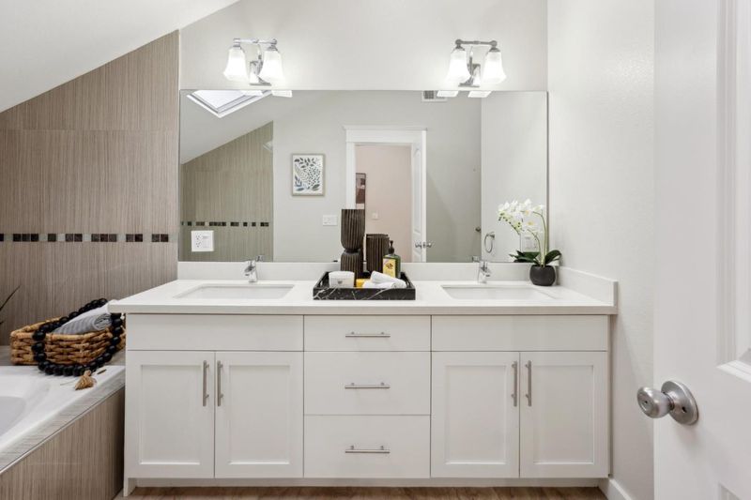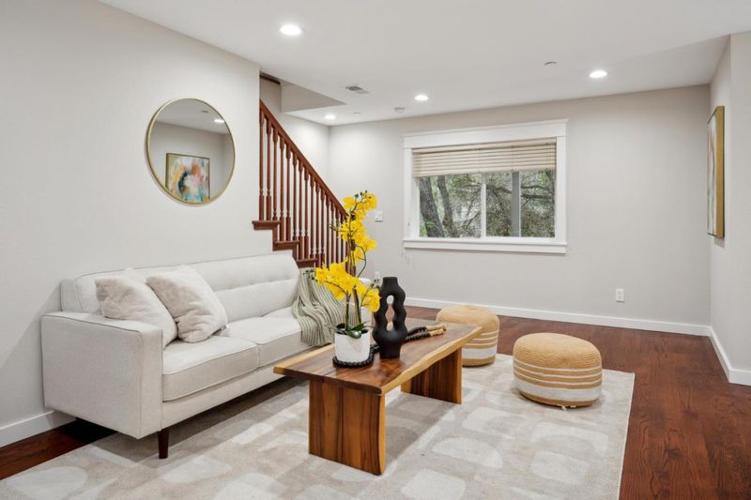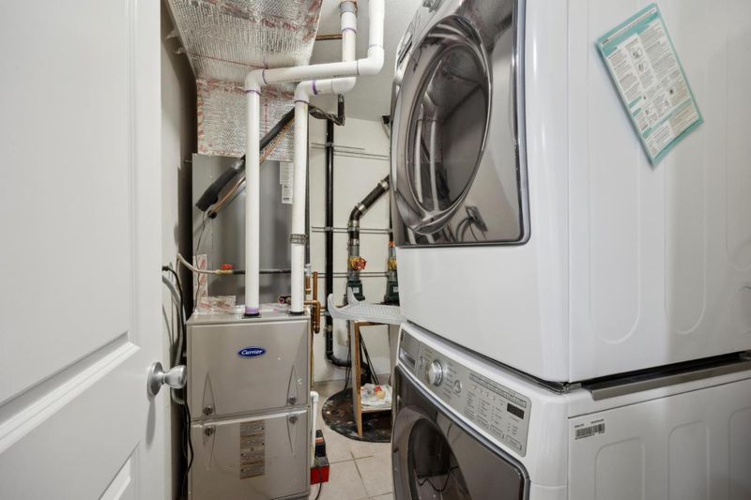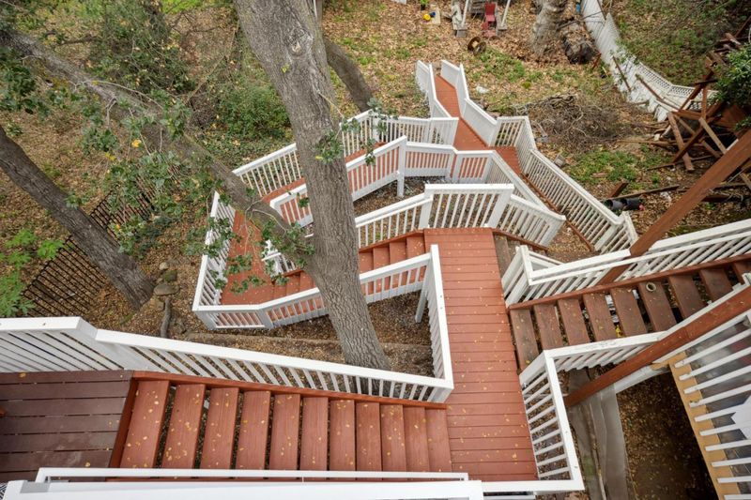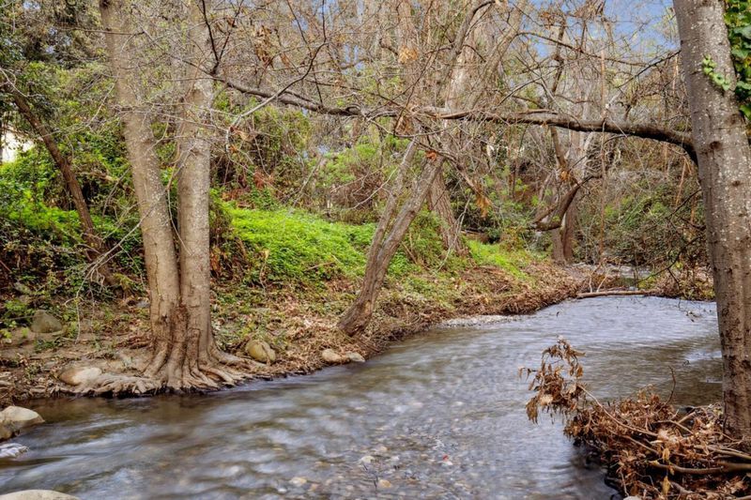
$2,200,000
2,151
SQ FT
$1,023
SQ/FT
14637 Big Basin Way
@ 6th St - 17 - Saratoga, Saratoga
- 3 Bed
- 4 (3/1) Bath
- 2 Park
- 2,151 sqft
- Saratoga
-

-
Sat Sep 6, 2:00 pm - 4:00 pm
-
Sun Sep 7, 2:00 pm - 4:00 pm
Welcome to 14637 Big Basin Way, an inviting townhome built brand new in 2014 situated on an over 5000 SqFt lot and located in the heart of downtown Saratoga. Award winning private and public Saratoga schools. Walking distance to Saratoga Elementary School, Wildwood Park - with Playground Structure and Performance Stage, Coffee/Boba Tea/Dessert Shops, Fine Dining Restaurants, and several Luxury Wine Tasting venues. Enjoy little fishes swimming in the serene creek near the end of its backyard. The combination of a peaceful backyard with the proximity to downtown really offers the best of both worlds. This home has high ceilings, hardwood flooring throughout, features 3 bedrooms and 3 full bathrooms with a convenient main level powder bathroom. The open floor plan centers around the large great room with updated kitchen which overlooks the balcony leading to the spacious tranquil backyard that has potential for building an ADU. The kitchen boasts stainless steel appliances. Near Mountain Winery and Villa Montalvo. Convenient access to 9, 85 and Lawrence Expressway.
- Days on Market
- 1 day
- Current Status
- Active
- Original Price
- $2,200,000
- List Price
- $2,200,000
- On Market Date
- Sep 5, 2025
- Property Type
- Townhouse
- Area
- 17 - Saratoga
- Zip Code
- 95070
- MLS ID
- ML82020594
- APN
- 503-25-043
- Year Built
- 2014
- Stories in Building
- 2
- Possession
- Unavailable
- Data Source
- MLSL
- Origin MLS System
- MLSListings, Inc.
Saratoga Elementary School
Public K-5 Elementary
Students: 330 Distance: 0.2mi
Foothill Elementary School
Public K-5 Elementary
Students: 330 Distance: 0.7mi
Saratoga High School
Public 9-12 Secondary
Students: 1371 Distance: 0.9mi
Sacred Heart School
Private K-8 Elementary, Religious, Coed
Students: 265 Distance: 1.3mi
Redwood Middle School
Public 6-8 Middle
Students: 761 Distance: 1.5mi
Argonaut Elementary School
Public K-5 Elementary
Students: 344 Distance: 1.5mi
- Bed
- 3
- Bath
- 4 (3/1)
- Double Sinks, Skylight, Tub, Updated Bath
- Parking
- 2
- Detached Garage
- SQ FT
- 2,151
- SQ FT Source
- Unavailable
- Lot SQ FT
- 5,626.0
- Lot Acres
- 0.129155 Acres
- Kitchen
- Countertop - Marble, Dishwasher, Oven Range - Gas, Refrigerator
- Cooling
- Central AC
- Dining Room
- Breakfast Bar, Dining Area in Living Room, Dining Area
- Disclosures
- Natural Hazard Disclosure
- Family Room
- Separate Family Room
- Flooring
- Tile, Hardwood
- Foundation
- Concrete Perimeter and Slab
- Heating
- Central Forced Air
- Laundry
- Washer / Dryer
- * Fee
- $389
- Name
- Scenic Heights Owners Associateion
- *Fee includes
- Reserves, Common Area Electricity, Insurance, and Maintenance - Common Area
MLS and other Information regarding properties for sale as shown in Theo have been obtained from various sources such as sellers, public records, agents and other third parties. This information may relate to the condition of the property, permitted or unpermitted uses, zoning, square footage, lot size/acreage or other matters affecting value or desirability. Unless otherwise indicated in writing, neither brokers, agents nor Theo have verified, or will verify, such information. If any such information is important to buyer in determining whether to buy, the price to pay or intended use of the property, buyer is urged to conduct their own investigation with qualified professionals, satisfy themselves with respect to that information, and to rely solely on the results of that investigation.
School data provided by GreatSchools. School service boundaries are intended to be used as reference only. To verify enrollment eligibility for a property, contact the school directly.
