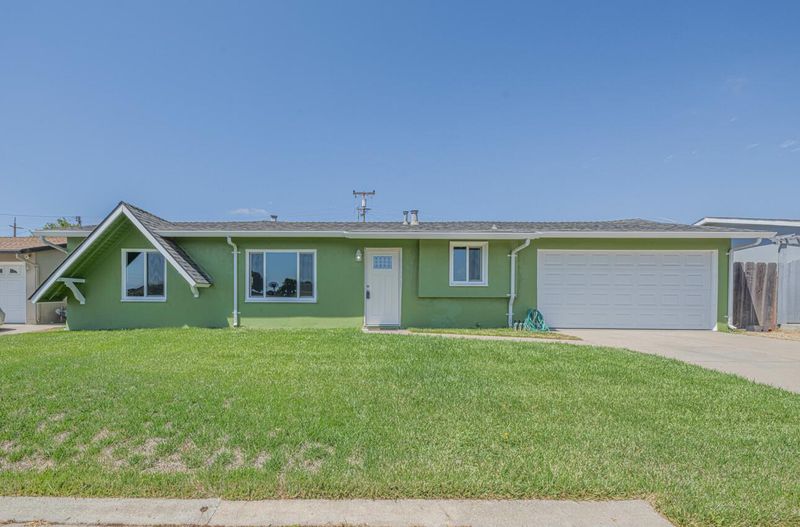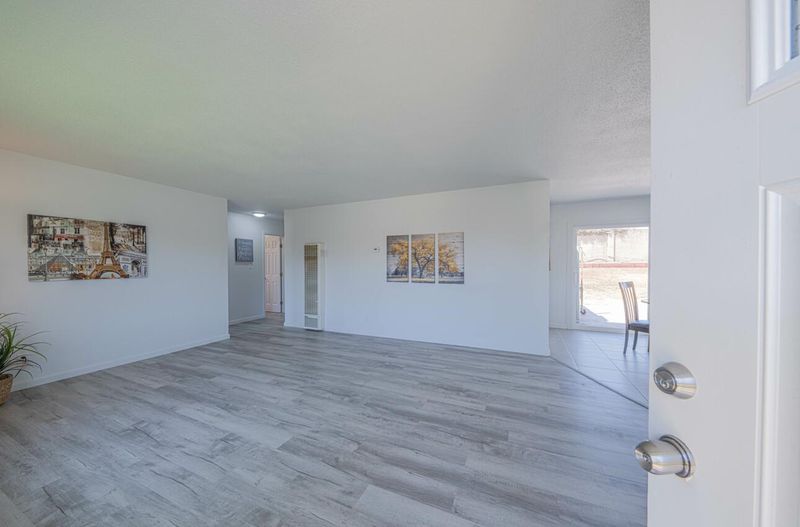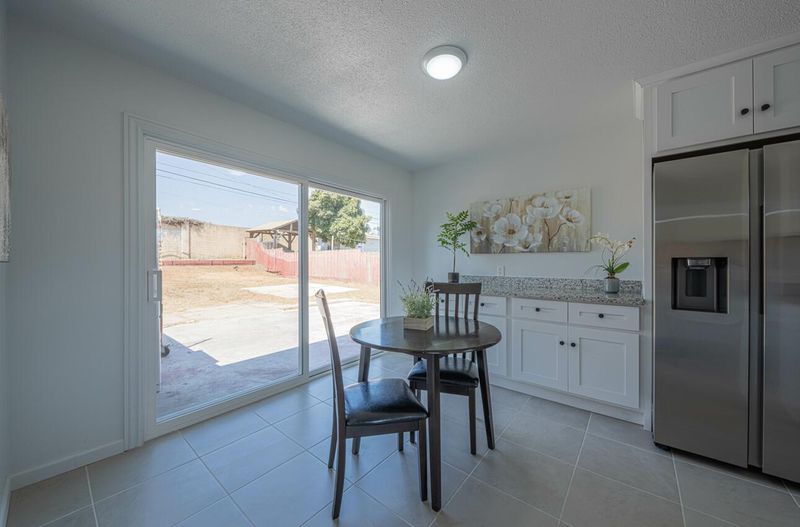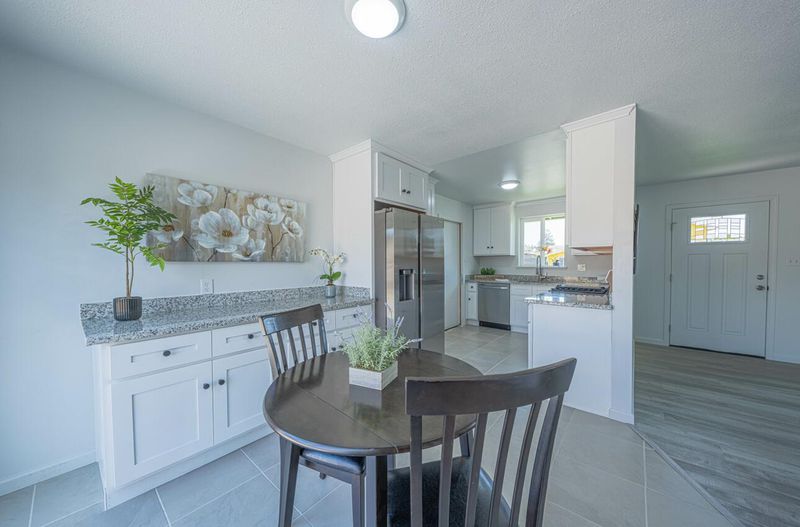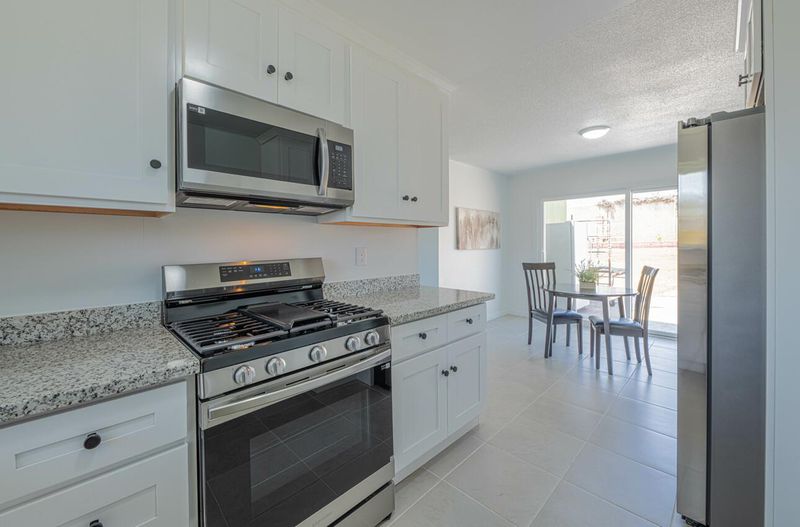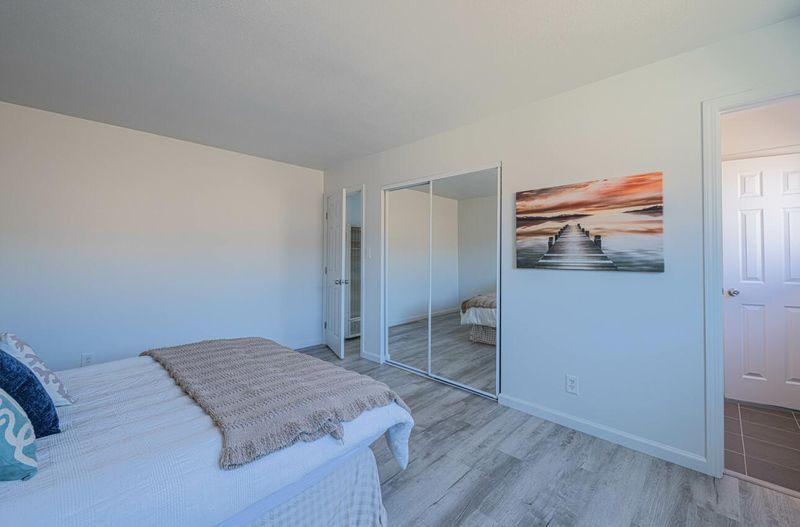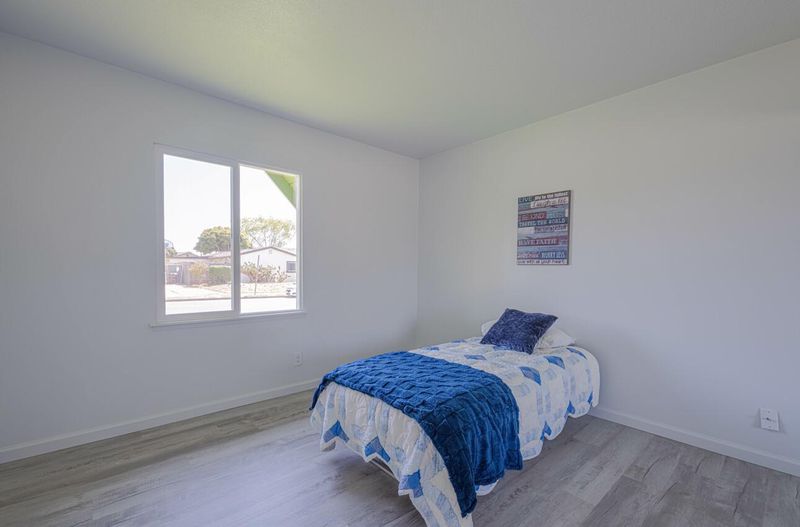
$695,000
1,130
SQ FT
$615
SQ/FT
1731 Pescadero Drive
@ Los Coches - 63 - Monte Vista/Cambrian Village, Salinas
- 3 Bed
- 2 (1/1) Bath
- 4 Park
- 1,130 sqft
- SALINAS
-

-
Sat Aug 30, 2:00 pm - 4:00 pm
This charming residence has been fully updated, featuring three bedrooms and one and half bathrooms. The kitchen is a standout with modern amenities including granite countertops, soft self closing drawers, stainless appliances, and a pantry for added storage. New vinyl plank flooring has been installed throughout. Additional features include double pane windows for energy efficiency and a two-car garage. The bathrooms are updated and includes a shower over tub and dual flush toilets. With a nearly 7,000 square foot lot, this home provides ample space for outdoor activities. Don't miss the opportunity to make this delightful Salinas home yours!
- Days on Market
- 1 day
- Current Status
- Active
- Original Price
- $695,000
- List Price
- $695,000
- On Market Date
- Aug 27, 2025
- Property Type
- Single Family Home
- Area
- 63 - Monte Vista/Cambrian Village
- Zip Code
- 93906
- MLS ID
- ML82019441
- APN
- 261-317-008-000
- Year Built
- 1962
- Stories in Building
- 1
- Possession
- Unavailable
- Data Source
- MLSL
- Origin MLS System
- MLSListings, Inc.
Loma Vista Elementary School
Public K-6 Elementary
Students: 549 Distance: 0.1mi
New Republic Elementary School
Public K-5 Elementary
Students: 628 Distance: 0.4mi
Everett Alvarez High School
Public 9-12 Secondary
Students: 2664 Distance: 0.4mi
John E. Steinbeck Elementary School
Public K-6 Elementary
Students: 596 Distance: 0.5mi
Natividad Elementary School
Public K-6 Elementary
Students: 656 Distance: 0.6mi
Salinas Community School
Public 7-12 Opportunity Community
Students: 143 Distance: 0.8mi
- Bed
- 3
- Bath
- 2 (1/1)
- Dual Flush Toilet, Full on Ground Floor, Half on Ground Floor, Pass Through, Shower over Tub - 1, Updated Bath
- Parking
- 4
- Attached Garage, Off-Street Parking
- SQ FT
- 1,130
- SQ FT Source
- Unavailable
- Lot SQ FT
- 6,970.0
- Lot Acres
- 0.160009 Acres
- Kitchen
- Countertop - Granite, Dishwasher, Exhaust Fan, Microwave, Oven Range - Gas, Pantry, Refrigerator
- Cooling
- None
- Dining Room
- Breakfast Nook, Dining Area in Living Room
- Disclosures
- Flood Zone - See Report
- Family Room
- No Family Room
- Flooring
- Vinyl / Linoleum
- Foundation
- Concrete Slab
- Heating
- Wall Furnace
- Laundry
- In Garage
- Fee
- Unavailable
MLS and other Information regarding properties for sale as shown in Theo have been obtained from various sources such as sellers, public records, agents and other third parties. This information may relate to the condition of the property, permitted or unpermitted uses, zoning, square footage, lot size/acreage or other matters affecting value or desirability. Unless otherwise indicated in writing, neither brokers, agents nor Theo have verified, or will verify, such information. If any such information is important to buyer in determining whether to buy, the price to pay or intended use of the property, buyer is urged to conduct their own investigation with qualified professionals, satisfy themselves with respect to that information, and to rely solely on the results of that investigation.
School data provided by GreatSchools. School service boundaries are intended to be used as reference only. To verify enrollment eligibility for a property, contact the school directly.
