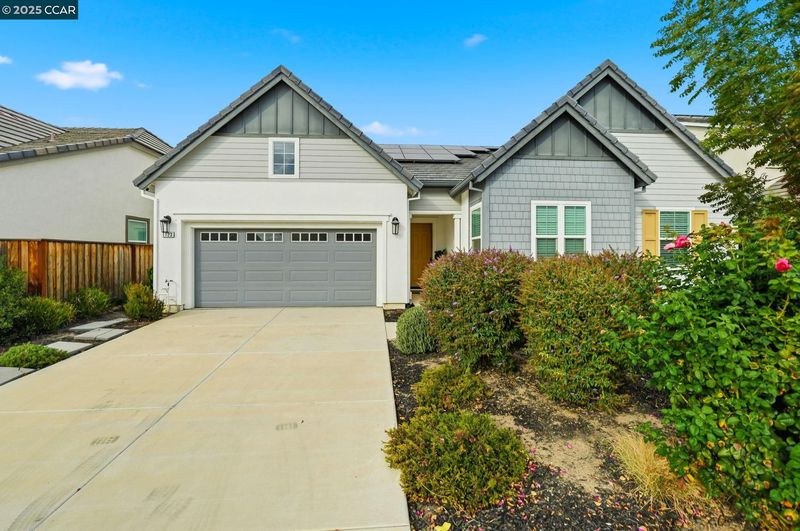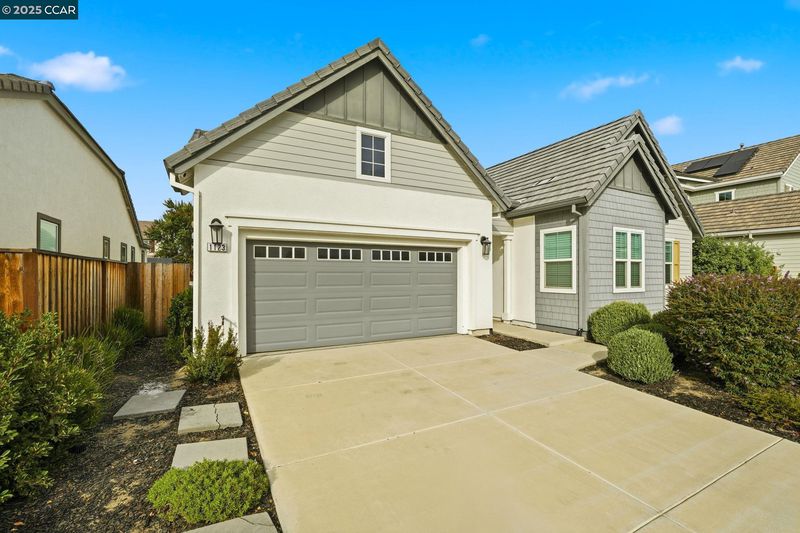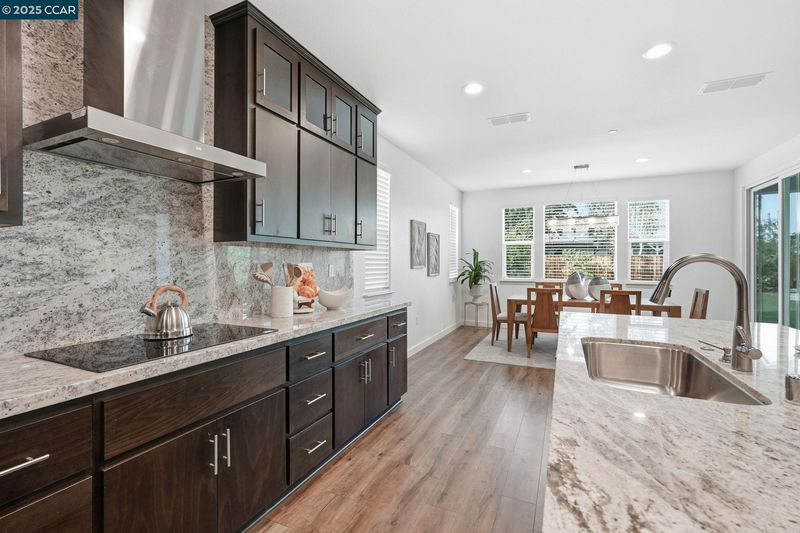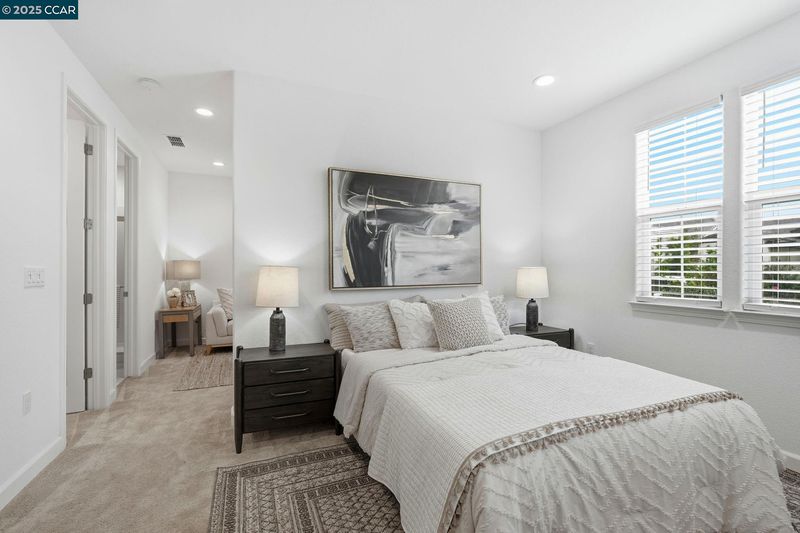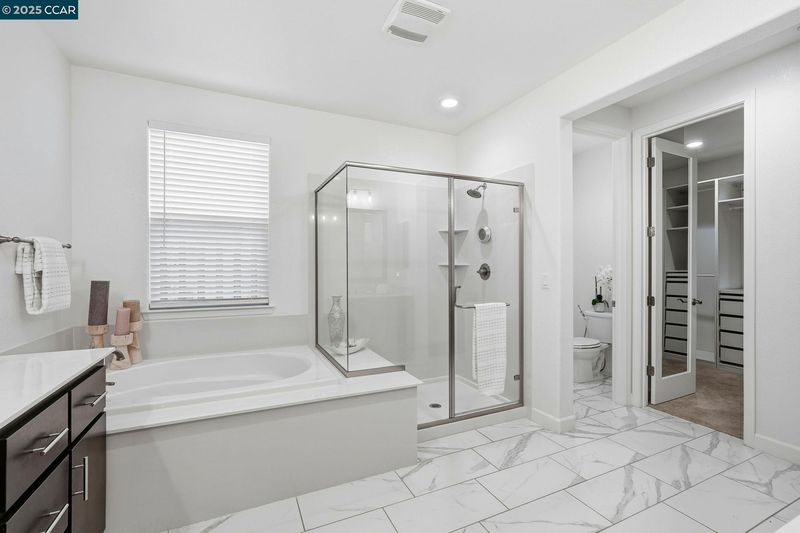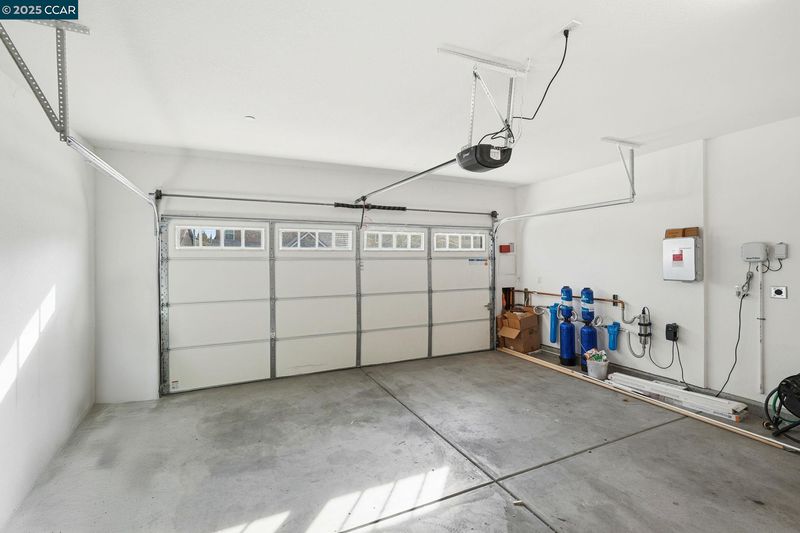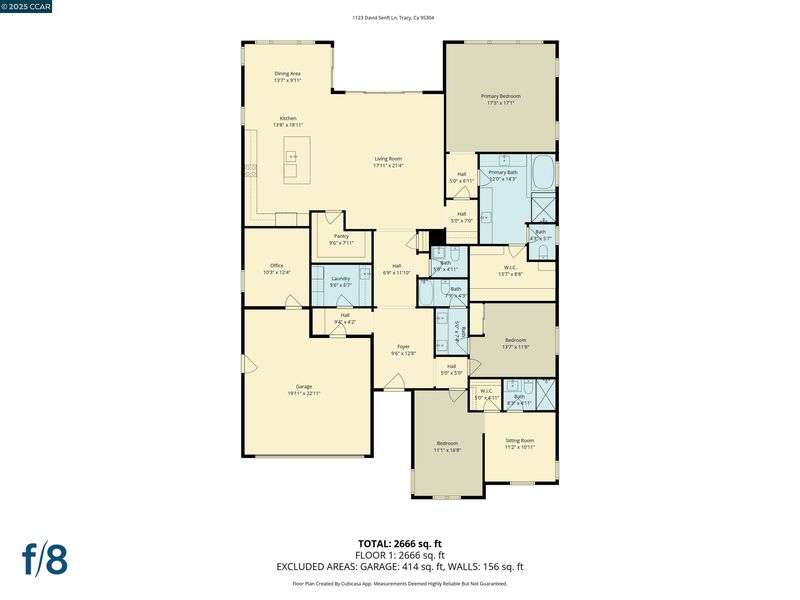
$639,000
2,954
SQ FT
$216
SQ/FT
1123 David Senft Ln
@ eastlake - Not Listed, Tracy
- 5 Bed
- 3.5 (3/1) Bath
- 2 Park
- 2,954 sqft
- Tracy
-

-
Sat Nov 8, 1:00 pm - 4:00 pm
Single-story home in Elissagaray Estates built in 2021. Approx. 2,954 sq. ft. Tandem garage converted to den/5th bedroom (no permits). Features include LVP flooring, upgraded lighting, non-slip bath tile, and soft-close cabinetry. Kitchen offers granite slab counters, full backsplash, large island, walk-in pantry, and stainless appliances. Open great room layout. Primary suite with dual sinks and walk-in closet. Low-maintenance yard with extended patio and no rear neighbors.
-
Sun Nov 9, 1:00 pm - 4:00 pm
Single-story home in Elissagaray Estates built in 2021. Approx. 2,954 sq. ft. Tandem garage converted to den/5th bedroom (no permits). Features include LVP flooring, upgraded lighting, non-slip bath tile, and soft-close cabinetry. Kitchen offers granite slab counters, full backsplash, large island, walk-in pantry, and stainless appliances. Open great room layout. Primary suite with dual sinks and walk-in closet. Low-maintenance yard with extended patio and no rear neighbors.
-
Wed Nov 12, 3:00 pm - 5:00 pm
Single-story home in Elissagaray Estates built in 2021. Approx. 2,954 sq. ft. Tandem garage converted to den/5th bedroom (no permits). Features include LVP flooring, upgraded lighting, non-slip bath tile, and soft-close cabinetry. Kitchen offers granite slab counters, full backsplash, large island, walk-in pantry, and stainless appliances. Open great room layout. Primary suite with dual sinks and walk-in closet. Low-maintenance yard with extended patio and no rear neighbors.
-
Sat Nov 15, 1:00 pm - 4:00 pm
Single-story home in Elissagaray Estates built in 2021. Approx. 2,954 sq. ft. Tandem garage converted to den/5th bedroom (no permits). Features include LVP flooring, upgraded lighting, non-slip bath tile, and soft-close cabinetry. Kitchen offers granite slab counters, full backsplash, large island, walk-in pantry, and stainless appliances. Open great room layout. Primary suite with dual sinks and walk-in closet. Low-maintenance yard with extended patio and no rear neighbors.
-
Sun Nov 16, 1:00 pm - 4:00 pm
Single-story home in Elissagaray Estates built in 2021. Approx. 2,954 sq. ft. Tandem garage converted to den/5th bedroom (no permits). Features include LVP flooring, upgraded lighting, non-slip bath tile, and soft-close cabinetry. Kitchen offers granite slab counters, full backsplash, large island, walk-in pantry, and stainless appliances. Open great room layout. Primary suite with dual sinks and walk-in closet. Low-maintenance yard with extended patio and no rear neighbors.
Accepting offers through online bidding. Bidding ends Nov 17th at 4 PM Experience refined single-story living in Tracy’s premier Elissagaray Estates. make bids here:https://bit.ly/davidsenft1123 Built in 2021 and spanning approx. 2,954 sq. ft. (tandem garage converted to den/5th bedroom without permits and county records does not include in sqft), this home showcases thoughtful upgrades throughout. Durable LVP flooring, upgraded lighting, premium non-slip bath tile, and custom soft-close cabinetry offer both style and function. The gourmet kitchen features “Bianco Romano” granite counters with full backsplash, a large island, walk-in pantry, and stainless appliances. The spacious open layout includes a generous great room and dining space ideal for everyday living and entertaining. The primary suite offers a spa-inspired bath with dual vanities, oversized shower, and large walk-in closet. Low-maintenance landscaping, extended patio, and no rear neighbors enhance privacy and outdoor enjoyment. Convenient location near parks, trails, shopping, and commuter access.
- Current Status
- New
- Original Price
- $639,000
- List Price
- $639,000
- On Market Date
- Nov 7, 2025
- Property Type
- Detached
- D/N/S
- Not Listed
- Zip Code
- 95304
- MLS ID
- 41116897
- APN
- 252470220000
- Year Built
- 2021
- Stories in Building
- 1
- Possession
- Close Of Escrow
- Data Source
- MAXEBRDI
- Origin MLS System
- CONTRA COSTA
Tom Hawkins Elementary School
Public K-8 Elementary
Students: 734 Distance: 1.0mi
Jecoi Adventure Academy
Private PK-7 Coed
Students: 7 Distance: 1.0mi
Gladys Poet-Christian Elementary School
Public K-8 Elementary
Students: 521 Distance: 1.1mi
Louis A. Bohn Elementary School
Public K-5 Elementary
Students: 420 Distance: 1.2mi
Jefferson School
Public 5-8 Middle
Students: 400 Distance: 1.4mi
South/West Park Elementary School
Public PK-5 Elementary
Students: 892 Distance: 1.6mi
- Bed
- 5
- Bath
- 3.5 (3/1)
- Parking
- 2
- Attached, Garage Door Opener
- SQ FT
- 2,954
- SQ FT Source
- Other
- Lot SQ FT
- 9,081.0
- Lot Acres
- 0.21 Acres
- Pool Info
- None
- Kitchen
- Dishwasher, Electric Range, Microwave, Oven, Range, Dryer, Washer, Water Filter System, Tankless Water Heater, ENERGY STAR Qualified Appliances, 220 Volt Outlet, Breakfast Bar, Stone Counters, Electric Range/Cooktop, Kitchen Island, Oven Built-in, Range/Oven Built-in, Updated Kitchen
- Cooling
- Central Air, Whole House Fan, ENERGY STAR Qualified Equipment
- Disclosures
- Disclosure Package Avail
- Entry Level
- Exterior Details
- Back Yard, Front Yard, Landscape Back, Landscape Front
- Flooring
- Laminate, Tile, Carpet
- Foundation
- Fire Place
- None
- Heating
- Natural Gas, Propane, Central
- Laundry
- Dryer, Laundry Room, Washer, Cabinets, Sink
- Main Level
- 4 Bedrooms, 3.5 Baths, Primary Bedrm Suite - 1, Laundry Facility, Main Entry
- Possession
- Close Of Escrow
- Architectural Style
- Farm House
- Non-Master Bathroom Includes
- Tile, Tub
- Additional Miscellaneous Features
- Back Yard, Front Yard, Landscape Back, Landscape Front
- Location
- Premium Lot, Secluded, Landscaped
- Roof
- Tile
- Water and Sewer
- Public
- Fee
- Unavailable
MLS and other Information regarding properties for sale as shown in Theo have been obtained from various sources such as sellers, public records, agents and other third parties. This information may relate to the condition of the property, permitted or unpermitted uses, zoning, square footage, lot size/acreage or other matters affecting value or desirability. Unless otherwise indicated in writing, neither brokers, agents nor Theo have verified, or will verify, such information. If any such information is important to buyer in determining whether to buy, the price to pay or intended use of the property, buyer is urged to conduct their own investigation with qualified professionals, satisfy themselves with respect to that information, and to rely solely on the results of that investigation.
School data provided by GreatSchools. School service boundaries are intended to be used as reference only. To verify enrollment eligibility for a property, contact the school directly.
