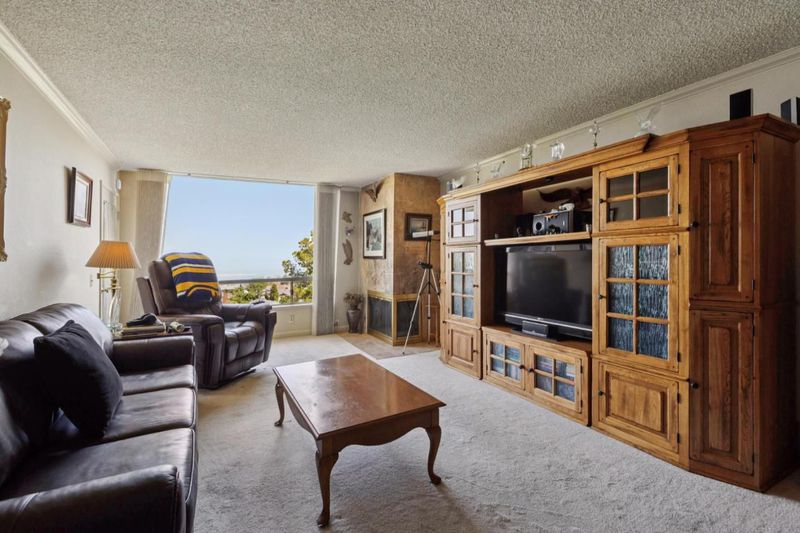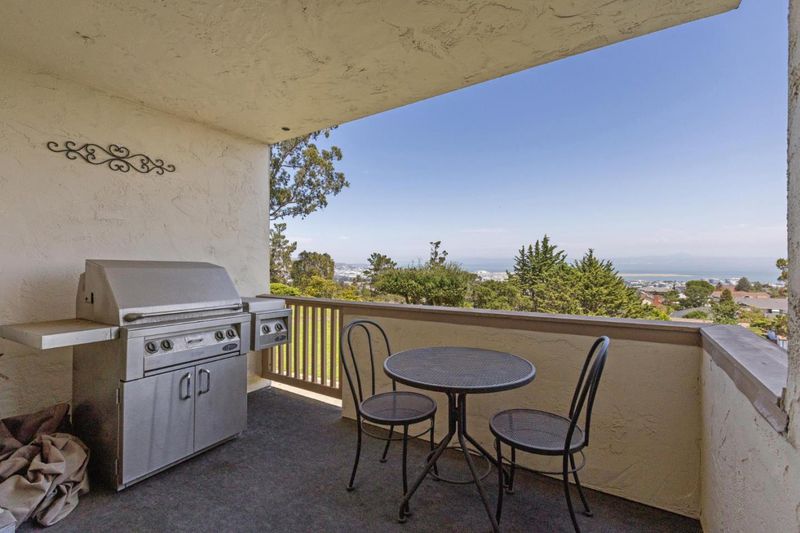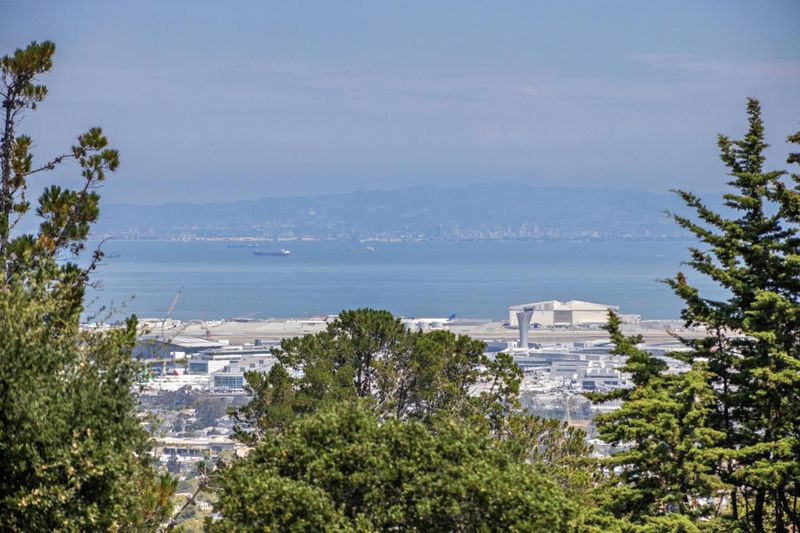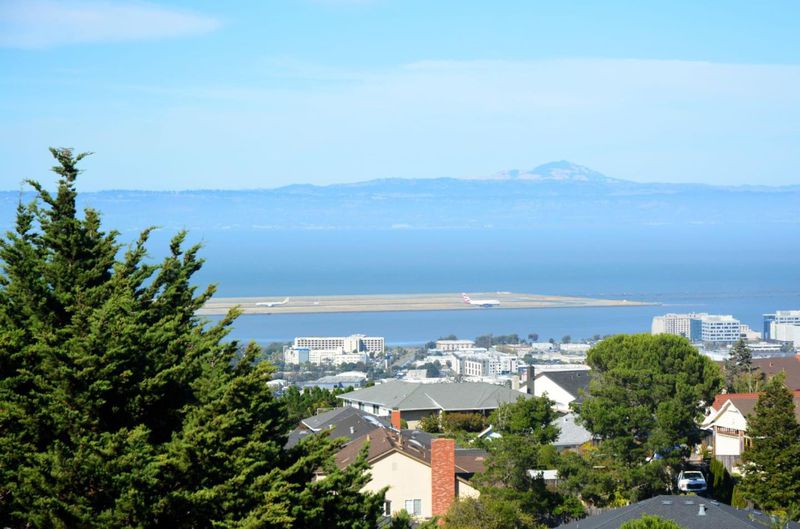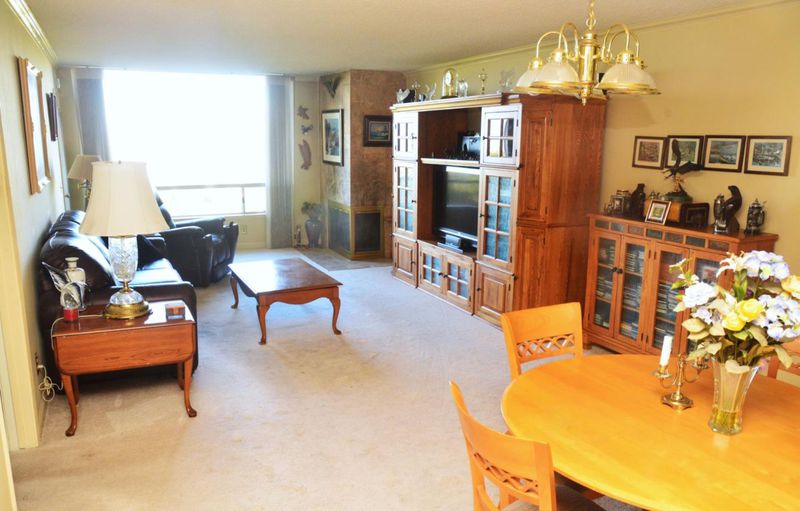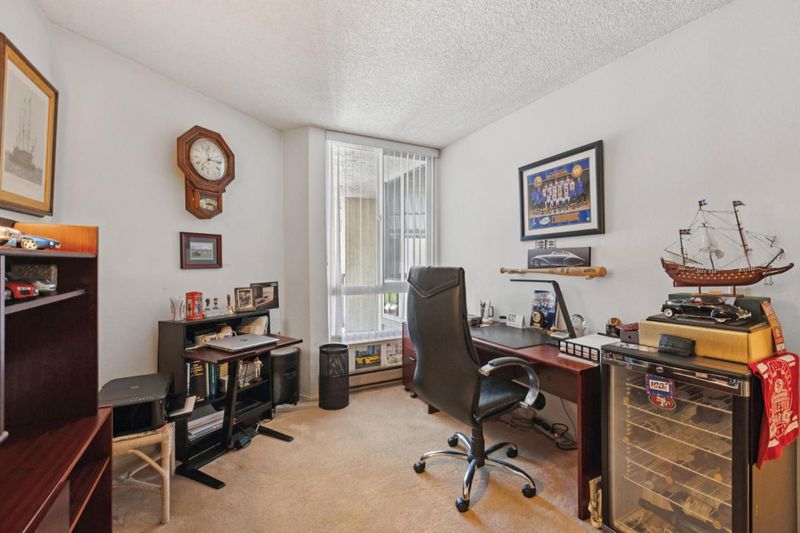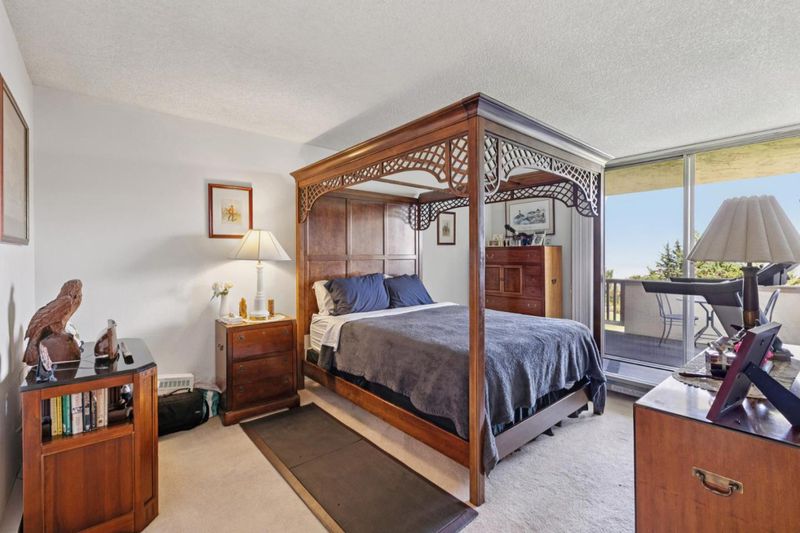
$928,000
1,352
SQ FT
$686
SQ/FT
360 Vallejo Drive, #105
@ Frontera Way - 480 - Mills Estate, Millbrae
- 3 Bed
- 2 Bath
- 1 Park
- 1,352 sqft
- MILLBRAE
-

Wake up every day to an unforgettable panorama. This 3-bedroom, 2-bath condominium pairs the comfort of home with a view that has no equal. From sunrise coffee to sunsets, the living and dining areas flow seamlessly to a private patio where the Bay stretches out before you. Inside, warm wood cabinetry and a cozy fireplace give the home an inviting touch, perfect for both quiet nights in and hosting friends. Located in the coveted Mills Estates community, this home offers more than just a place to live. Step outside and you're minutes from Highway 280, Sawyer Trail, and the best of Millbrae's parks, shops, and dining. The community pool, HBO cable, and internet included in the HOA add another layer of ease. For those who value convenience but don't want to sacrifice beauty, this is a rare opportunity to have both and right where you want to be, with a view you'll never forget.
- Days on Market
- 1 day
- Current Status
- Active
- Original Price
- $928,000
- List Price
- $928,000
- On Market Date
- Aug 27, 2025
- Property Type
- Condominium
- Area
- 480 - Mills Estate
- Zip Code
- 94030
- MLS ID
- ML82018989
- APN
- 100-140-070
- Year Built
- 1972
- Stories in Building
- 1
- Possession
- Unavailable
- Data Source
- MLSL
- Origin MLS System
- MLSListings, Inc.
Spring Valley Elementary School
Public K-5 Elementary
Students: 425 Distance: 0.9mi
Franklin Elementary School
Public K-5 Elementary
Students: 466 Distance: 0.9mi
Taylor Middle School
Public 6-8 Middle
Students: 825 Distance: 1.0mi
Mills High School
Public 9-12 Secondary
Students: 1182 Distance: 1.0mi
Burlingame Intermediate School
Public 6-8 Middle
Students: 1081 Distance: 1.1mi
Mercy High School
Private 9-12 Secondary, Religious, All Female, Nonprofit
Students: 387 Distance: 1.1mi
- Bed
- 3
- Bath
- 2
- Granite, Stall Shower - 2+
- Parking
- 1
- Attached Garage, Common Parking Area, Electric Gate
- SQ FT
- 1,352
- SQ FT Source
- Unavailable
- Pool Info
- Community Facility
- Kitchen
- Countertop - Granite, Dishwasher, Oven Range - Gas
- Cooling
- None
- Dining Room
- Dining Area in Family Room
- Disclosures
- NHDS Report
- Family Room
- Kitchen / Family Room Combo
- Foundation
- Other
- Fire Place
- Gas Starter
- Heating
- Baseboard, Electric
- Laundry
- Washer / Dryer
- * Fee
- $891
- Name
- Millbrae Heights HOA
- *Fee includes
- Cable / Dish, Common Area Electricity, Decks, Electricity, Garbage, Hot Water, Insurance - Common Area, Pool, Spa, or Tennis, Reserves, and Water / Sewer
MLS and other Information regarding properties for sale as shown in Theo have been obtained from various sources such as sellers, public records, agents and other third parties. This information may relate to the condition of the property, permitted or unpermitted uses, zoning, square footage, lot size/acreage or other matters affecting value or desirability. Unless otherwise indicated in writing, neither brokers, agents nor Theo have verified, or will verify, such information. If any such information is important to buyer in determining whether to buy, the price to pay or intended use of the property, buyer is urged to conduct their own investigation with qualified professionals, satisfy themselves with respect to that information, and to rely solely on the results of that investigation.
School data provided by GreatSchools. School service boundaries are intended to be used as reference only. To verify enrollment eligibility for a property, contact the school directly.
