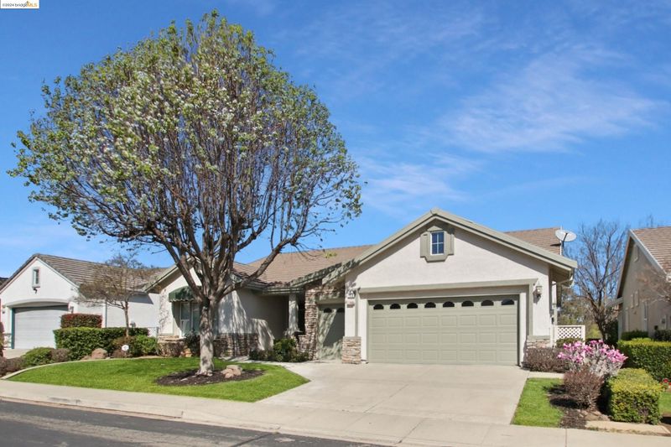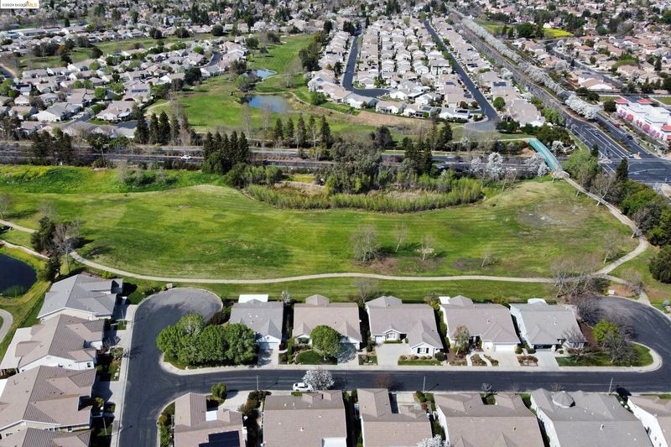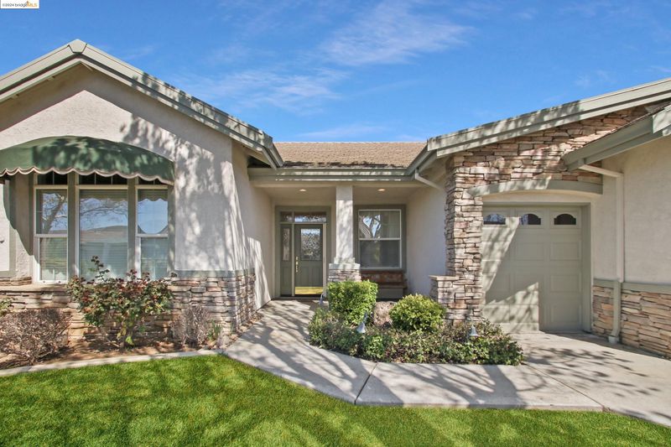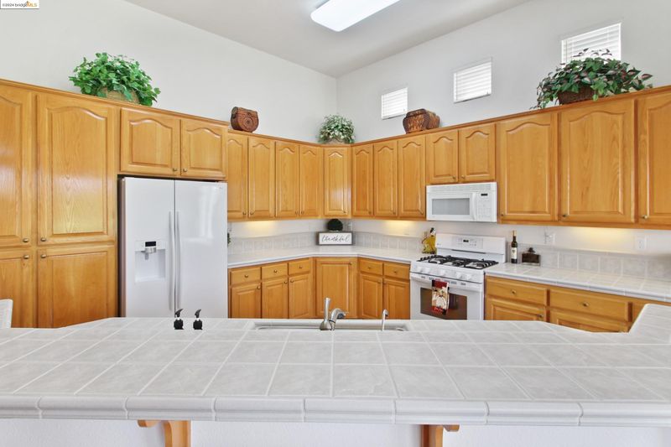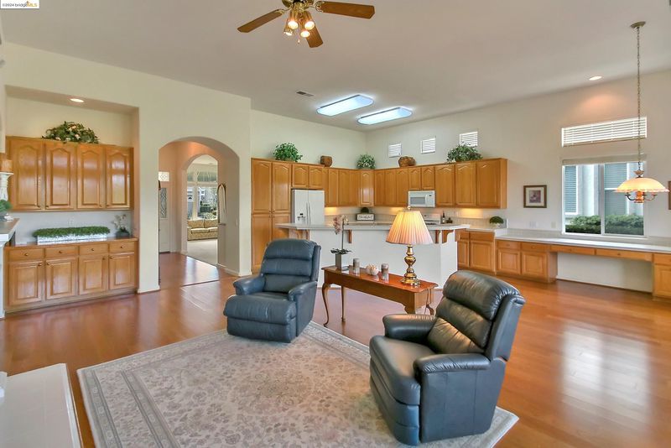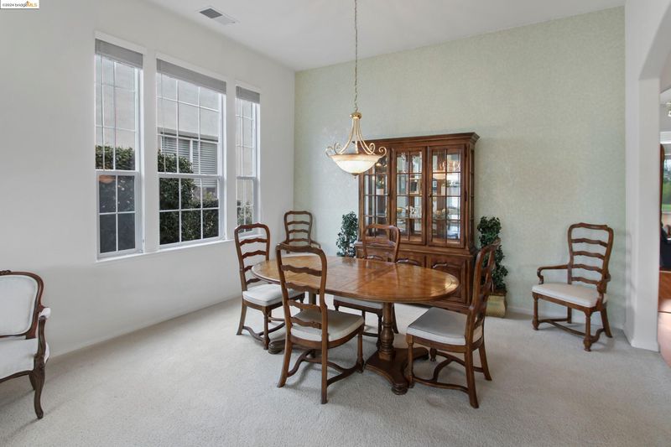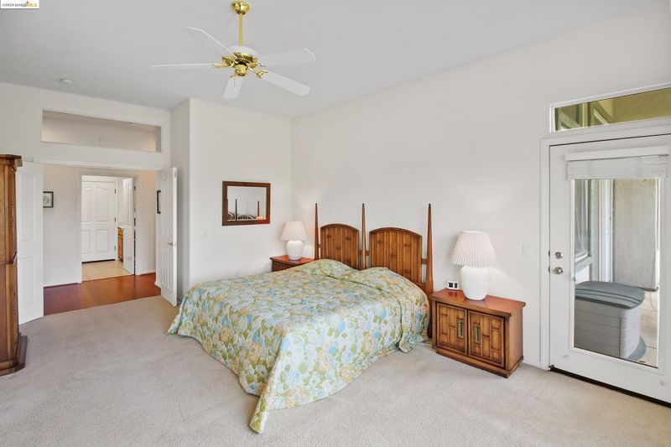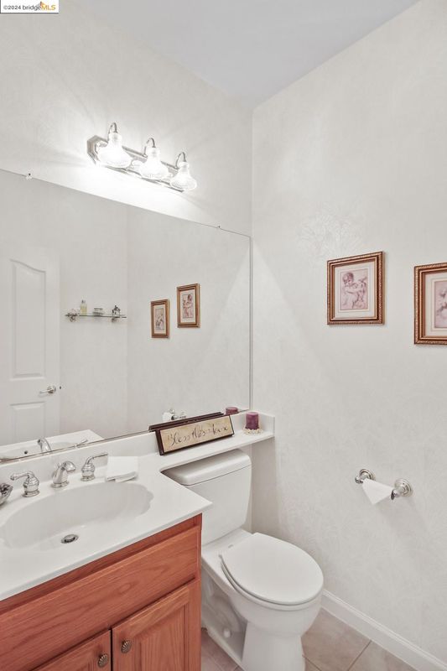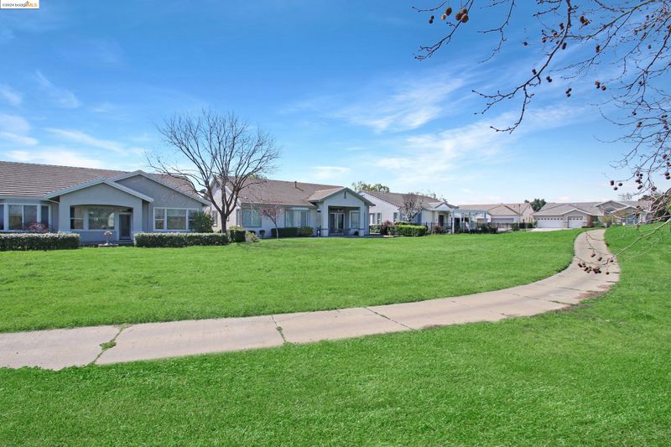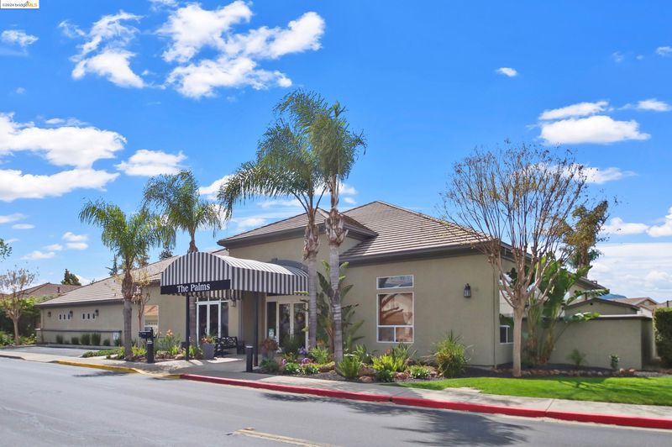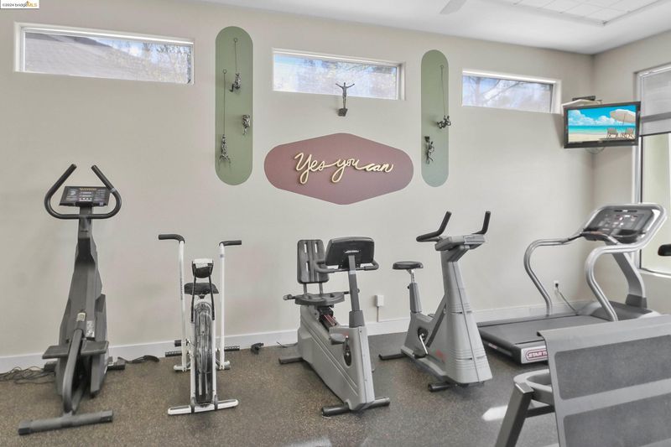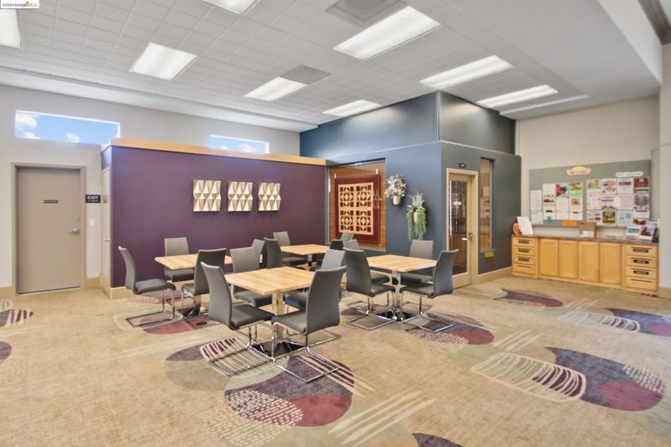 Sold 0.0% Over Asking
Sold 0.0% Over Asking
$740,000
2,156
SQ FT
$343
SQ/FT
1526 Katy Way
@ Benoni - Summerset 2, Brentwood
- 2 Bed
- 2.5 (2/1) Bath
- 3 Park
- 2,156 sqft
- Brentwood
-

Gorgeous Wellington model! Wonderful curb appeal! Mature landscaping, rock finish, spacious covered porch & beautiful leaded glass door welcome you & your guests! Huge kitchen/dining area/family room w/views of the back yard & open space! Kitchen has lots of workspace, island w/raised breakfast bar, high-end tile, matching appliances (incl. fridge) & more. Extended buffet/tech area & bay window in dining area. Elegant gas fireplace! Bose speaker system. Formal dining & living rooms w/arched doorway & windows! Large primary suite w/private access to back yard & bay window, adding space & character. Primary bath w/soaker tub & walk-in shower w/bench seat. Jr suite w/private bathroom! Den/hobby room. Gleaming wood floors & tasteful décor! Phantom screen doors. 2” & vertical blinds. Multiple ceiling fans. Laundry w/extensive cabinetry & sink. Relax & entertain on your covered patio, w/views of extensive open space, great sense of privacy & no rear neighbors. 3 car garage, incl golf cart spot, has lots of natural light w/windows. Workbenches & shelving stay. Reverse osmosis system. Located in popular Summerset 2, 55+ age active adult community! Enjoy community pool, spa, clubhouse, bocce ball, tennis, billiards, library, gym, gated entrance & more. Join clubs and activities.
- Current Status
- Sold
- Sold Price
- $740,000
- Over List Price
- 0.0%
- Original Price
- $739,900
- List Price
- $739,900
- On Market Date
- Mar 29, 2024
- Contract Date
- Mar 29, 2024
- Close Date
- Apr 15, 2024
- Property Type
- Detached
- D/N/S
- Summerset 2
- Zip Code
- 94513
- MLS ID
- 41054190
- APN
- 0103900155
- Year Built
- 1998
- Stories in Building
- 1
- Possession
- COE
- COE
- Apr 15, 2024
- Data Source
- MAXEBRDI
- Origin MLS System
- DELTA
Ron Nunn Elementary School
Public K-5 Elementary, Yr Round
Students: 650 Distance: 0.4mi
Bright Star Christian Child Care Center
Private PK-5
Students: 65 Distance: 0.7mi
R. Paul Krey Elementary School
Public K-5 Elementary, Yr Round
Students: 859 Distance: 0.8mi
Lighthouse Christian Academy
Private 1-12 Religious, Coed
Students: 19 Distance: 1.0mi
Dainty Center/Willow Wood School
Private K-6 Elementary, Coed
Students: 39 Distance: 1.0mi
Brentwood Elementary School
Public K-5 Elementary, Yr Round
Students: 764 Distance: 1.1mi
- Bed
- 2
- Bath
- 2.5 (2/1)
- Parking
- 3
- Attached, Int Access From Garage, Side Yard Access, Golf Cart Garage, Garage Door Opener
- SQ FT
- 2,156
- SQ FT Source
- Public Records
- Lot SQ FT
- 6,694.0
- Lot Acres
- 0.15 Acres
- Pool Info
- In Ground, Spa, Community
- Kitchen
- Dishwasher, Disposal, Gas Range, Plumbed For Ice Maker, Microwave, Free-Standing Range, Refrigerator, Water Filter System, Gas Water Heater, Breakfast Bar, Breakfast Nook, Counter - Tile, Eat In Kitchen, Garbage Disposal, Gas Range/Cooktop, Ice Maker Hookup, Island, Range/Oven Free Standing
- Cooling
- Ceiling Fan(s), Central Air
- Disclosures
- Owner is Lic Real Est Agt, Other - Call/See Agent, Senior Living
- Entry Level
- Exterior Details
- Back Yard, Front Yard, Garden/Play, Side Yard, Sprinklers Automatic, Sprinklers Back, Sprinklers Front
- Flooring
- Tile, Carpet, Wood
- Foundation
- Fire Place
- Family Room, Gas
- Heating
- Forced Air, Natural Gas
- Laundry
- Hookups Only, Laundry Room
- Main Level
- 2 Bedrooms, 2.5 Baths, Primary Bedrm Suite - 1, Laundry Facility, No Steps to Entry, Main Entry
- Views
- Greenbelt
- Possession
- COE
- Architectural Style
- Contemporary
- Non-Master Bathroom Includes
- Stall Shower
- Construction Status
- Existing
- Additional Miscellaneous Features
- Back Yard, Front Yard, Garden/Play, Side Yard, Sprinklers Automatic, Sprinklers Back, Sprinklers Front
- Location
- Level, Premium Lot, Regular
- Roof
- Tile
- Water and Sewer
- Public
- Fee
- $125
MLS and other Information regarding properties for sale as shown in Theo have been obtained from various sources such as sellers, public records, agents and other third parties. This information may relate to the condition of the property, permitted or unpermitted uses, zoning, square footage, lot size/acreage or other matters affecting value or desirability. Unless otherwise indicated in writing, neither brokers, agents nor Theo have verified, or will verify, such information. If any such information is important to buyer in determining whether to buy, the price to pay or intended use of the property, buyer is urged to conduct their own investigation with qualified professionals, satisfy themselves with respect to that information, and to rely solely on the results of that investigation.
School data provided by GreatSchools. School service boundaries are intended to be used as reference only. To verify enrollment eligibility for a property, contact the school directly.
